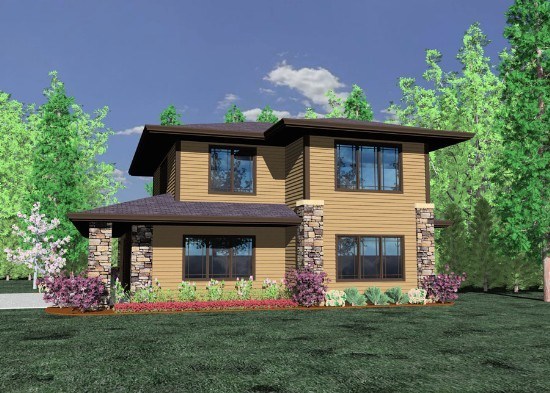Showing 631 — 640 of 1187
Small Home Design
Searching for a new Small Home Design? If so, don’t miss Vans Place by Mark Stewart Design! This 1 bedroom, 1 bath home offers you 1,180 square feet of space,
Build this home as your next Airbnb or income property that you can generate income from in your retirement or use it as your next office / studio area for your estate.
In the past many people have built it as a fabulous freestanding garage, shop, office and gym. Regardless of what you choose to use it for, Vans Place will go perfectly with your main prairie style house plan and give you all the flexibility and useful space you could ever want. A beautiful edition to your estate.
To learn more about this house plan call us at (503) 701-4888 or use the contact form on our website to contact us today!
Sq Ft: 1,180Width: 34.5Depth: 48Stories: 2Bedrooms: 1Bathrooms: 1
Contemporary House Plan
If you have an uphill lot with a view to the front then look no further. This is the Contemporary House Plan for you. The main floor is perfectly designed for easy family life as well as private zones when you need them.. Upstairs are generous bedroom suites two of which hold a commanding view out the front. There is a deck off the main floor taking advantage of your fabulous view. All of this is a smaller square footage makes affordability a priority.
Sq Ft: 2,310Width: 49Depth: 38Stories: 3Master Suite: Upper FloorBedrooms: 3Bathrooms: 2.5
Lovely Traditional House Plan
This Lovely Traditional House Plan has a spacious open concept kitchen/great room layout on the main floor, a large dedicated dining room, and a den just off the foyer. Upstairs are two spacious bedrooms, a large bonus room, and the master suite complete with separate tub and shower, his/hers sinks, and a large walk-in closet.
Sq Ft: 2,536Width: 35Depth: 49Stories: 2Master Suite: Upper FloorBedrooms: 4Bathrooms: 2.5
Single Story Traditional House Plan
Luxurious and Magnificent are the words for this spectacular custom designed Single Story Traditional House Plan. The Two Story Foyer leads to a grand entrace with Formal Dining off to one side through arched columns. Straight ahead is an off the chain Great Room with two story stone columns, beamed ceiling and Nana Wall exterior doors to the covered Veranda.. This kitchen is possibly the best room in the house with its magnificent island and smart layout. The Master Suite is equally regal with its sitting room, exterior Nana Wall Doors and Luxury Bathroom. There is a state of the art Media Room as well as a Game Room. If you just want to live the good life. then this home is for you.
Sq Ft: 5,112Width: 127Depth: 91Stories: 1Master Suite: Main FloorBedrooms: 3Bathrooms: 3
Small Cottage House Plan
If you have a shallow lot and want a tidy small design then look no further, this Cottage House Plan has it all. Large, open main floor with lots of shared space, a two car garage and three great bedrooms upstairs.. This is a very popular and affordable plan.
Sq Ft: 1,648Width: 47Depth: 34Stories: 2Master Suite: Upper FloorBedrooms: 3Bathrooms: 2.5
Magnificent Traditional House Plan
This Magnificent Traditional House Plan is the 2008 Silver Merit Award winning home in the over 2M category. The home was built for a custom client by Ribar Homes. It is a home based closely on “The Royal Flush” built in the 2005 Street of Dreams by Taurus Homes. That original home was the best in show in Interior Design. This version has some very special spaces.. There is a first rate Exercise Room on the main floor with the Grand Master Suite upstairs. Also added is a fourth bedroom and a French Country Old World Architectural Style.
Sq Ft: 6,579Width: 102Depth: 78.2Stories: 3Master Suite: Upper FloorBedrooms: 5Bathrooms: 5
Two Story Cottage House Plan
Beautiful Two Story Cottage House Plan featuring a living room and family room, den/guest suite and the master suite all on the main floor. The master is tucked privately in the back corner for optimal privacy. Adjacent to the vaulted family room is the gourmet kitchen with a large center island and dining nook. The den/guest suite sits quietly behind the staircase. Also on the main floor is the utility room, powder room and the two car garage.
Upstairs is an impressive rec room with a wet bar. Additionally, there are two spacious bedrooms and the second master suite, complete with separate soaking tub and abundant closet space.
Sq Ft: 3,782Width: 40Depth: 64.5Stories: 2Bedrooms: 5Bathrooms: 4.5
Sq Ft: 2,893Width: 44Depth: 54Stories: 2Master Suite: Upper FloorBedrooms: 4Bathrooms: 2.5
Best Selling Craftsman House Plan
Sq Ft: 2,647Width: 60.5Depth: 51Stories: 2Master Suite: Main FloorBedrooms: 4Bathrooms: 3.5
This is a unique and beautiful detached garage. It comes complete with a bathroom, small office, and a big studio on the second floor. This would make a great guest quarters, teenage suite, or just a fun hobby room.
Sq Ft: 525Width: 21Depth: 35.3Stories: 2










