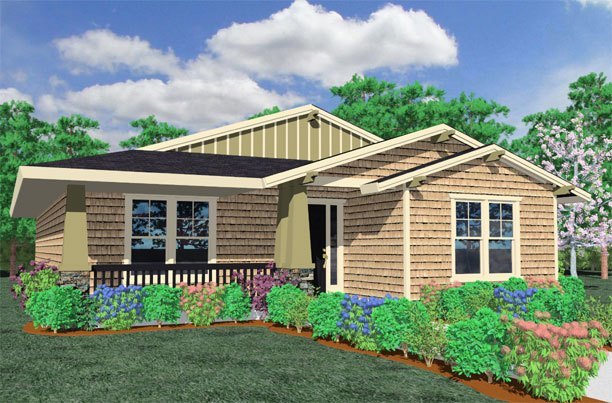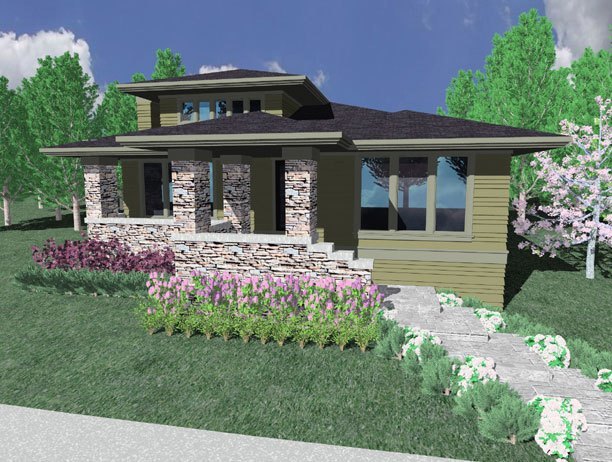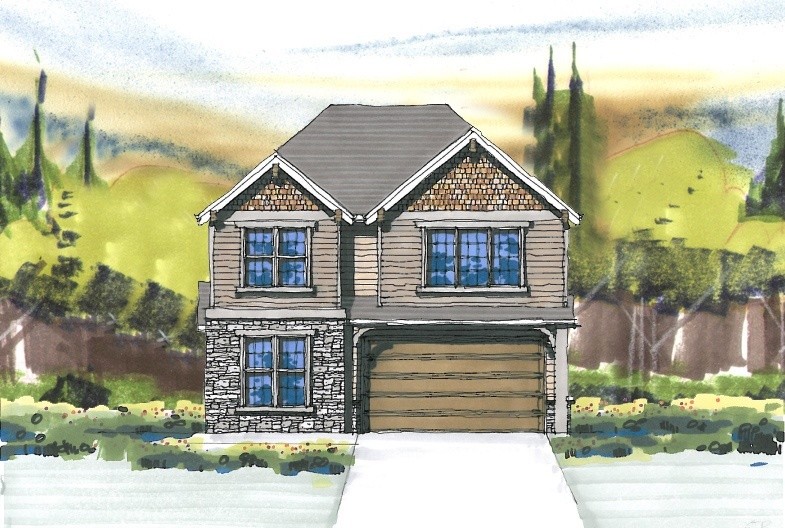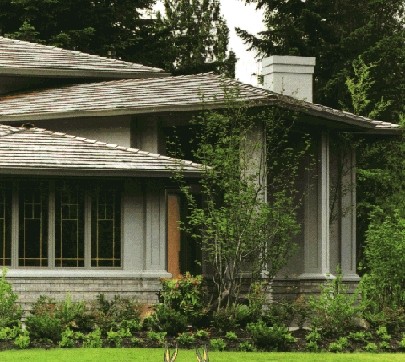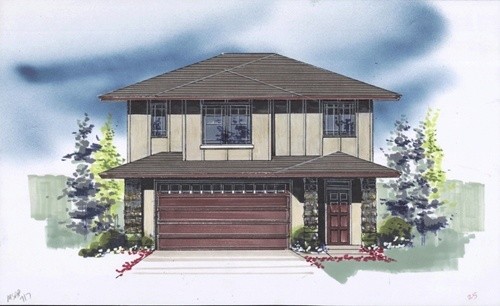Wishlist
MSAP-2625
This is a very comfortable house plan with alot of character. The large open floor plan features 11 foot tall ceilings in the foyer, and great room. If you have a gently side sloping lot with a view to the front and/or rear, this home may be just what you are looking for.
Timbercreek
MA-1604-1504
This paired townhome design is rich in variety and style. The larger side features a two car garage open great room, island kitchen and three generous bedrooms. The foyer and stair are open two stories. The exterior is distinctive craftsman styling with shingle accents. The right side of this attractive design is a single car garage with large open main floor. The upper floor features a large master suite and two well placed secondary bedrooms. The exterior has old world detailing.
Mendecosta Summit
3752
I was asked to produce a Frank Lloyd Wright inspired roofline and exterior for our best selling luxury design and this was the result. This home has been covered in print and Television, and was responsible for the beginnings of The MSA Prairie phenomenon starting in The Northwest. My original client was moved profoundly when we showed him the preliminary design. The end product seen in these photographs can give you a flavor for the elegance and profound detail of this home. The floor plan has always been popular for us, but with this roofline and exterior detail we have something very special indeed. The exterior architecture is complimented by the wise use of space inside this luxury design. The family room is large and well placed between the kitchen and dining room. The butlers pantry is a luxurious amenity here as well. The bonus room is just right for an in-law or active family. The back stair offers an amenity on many homeowners must have list.


