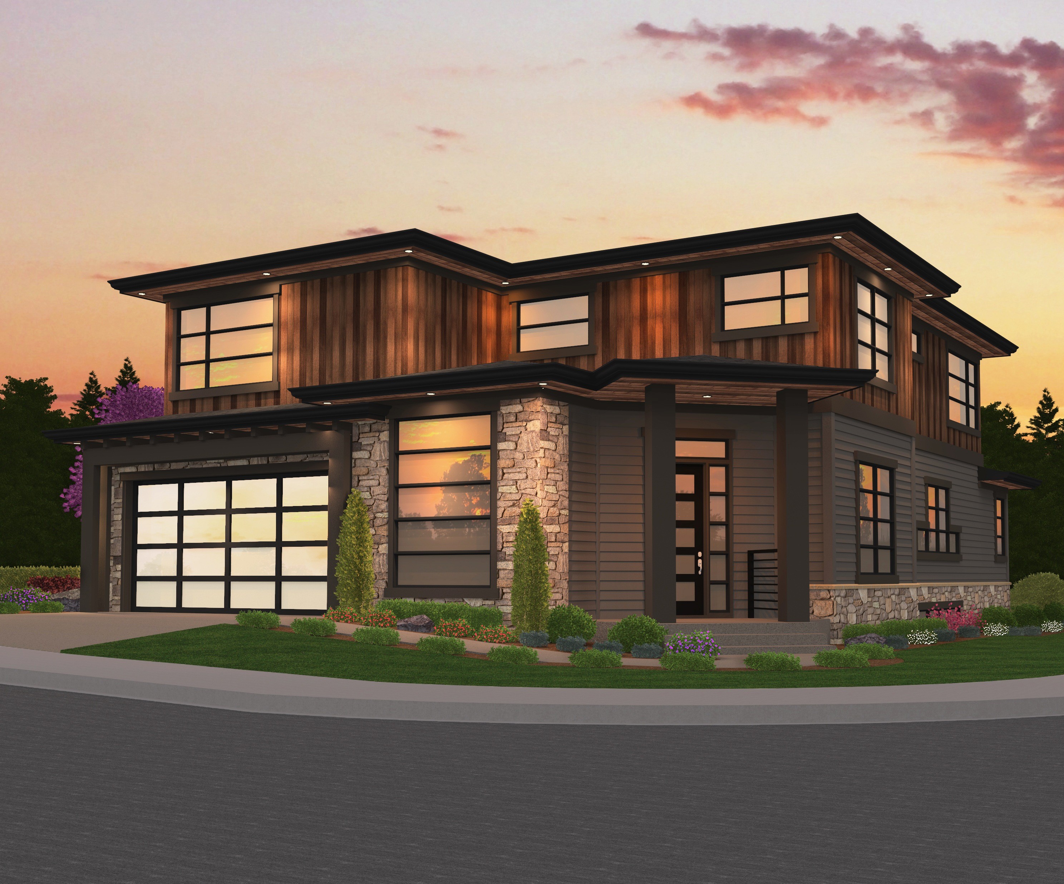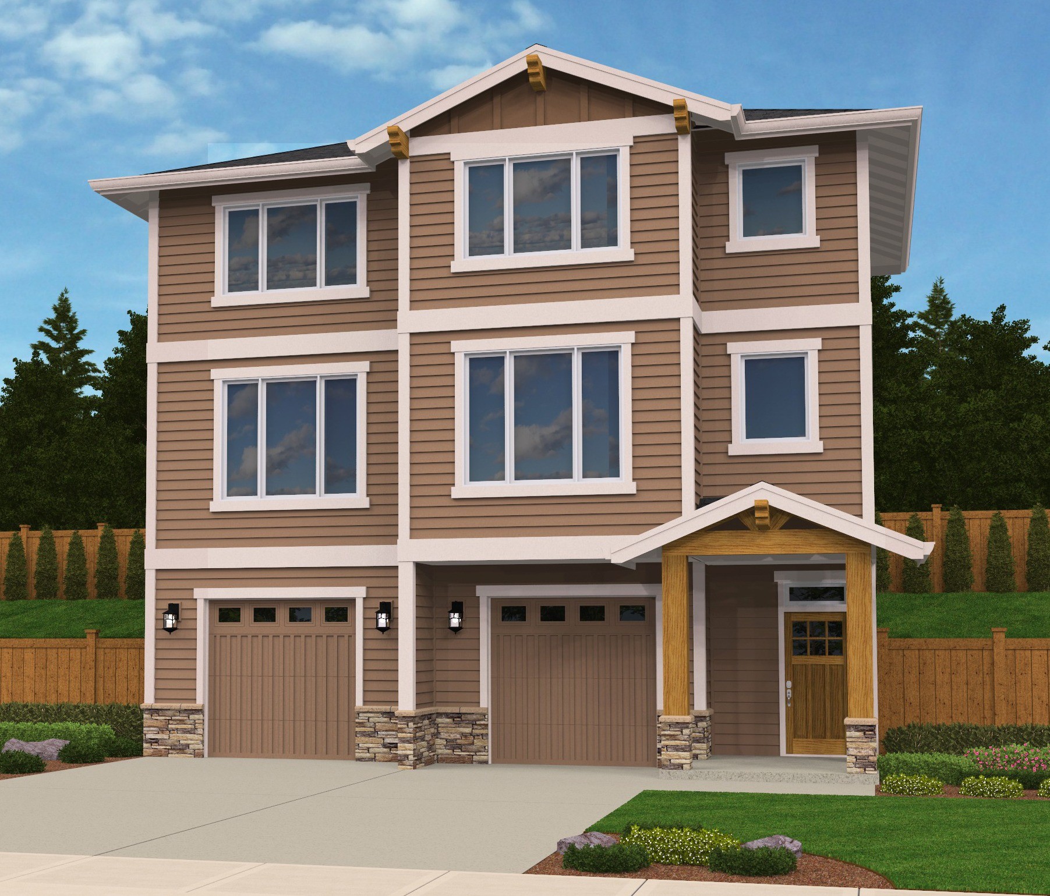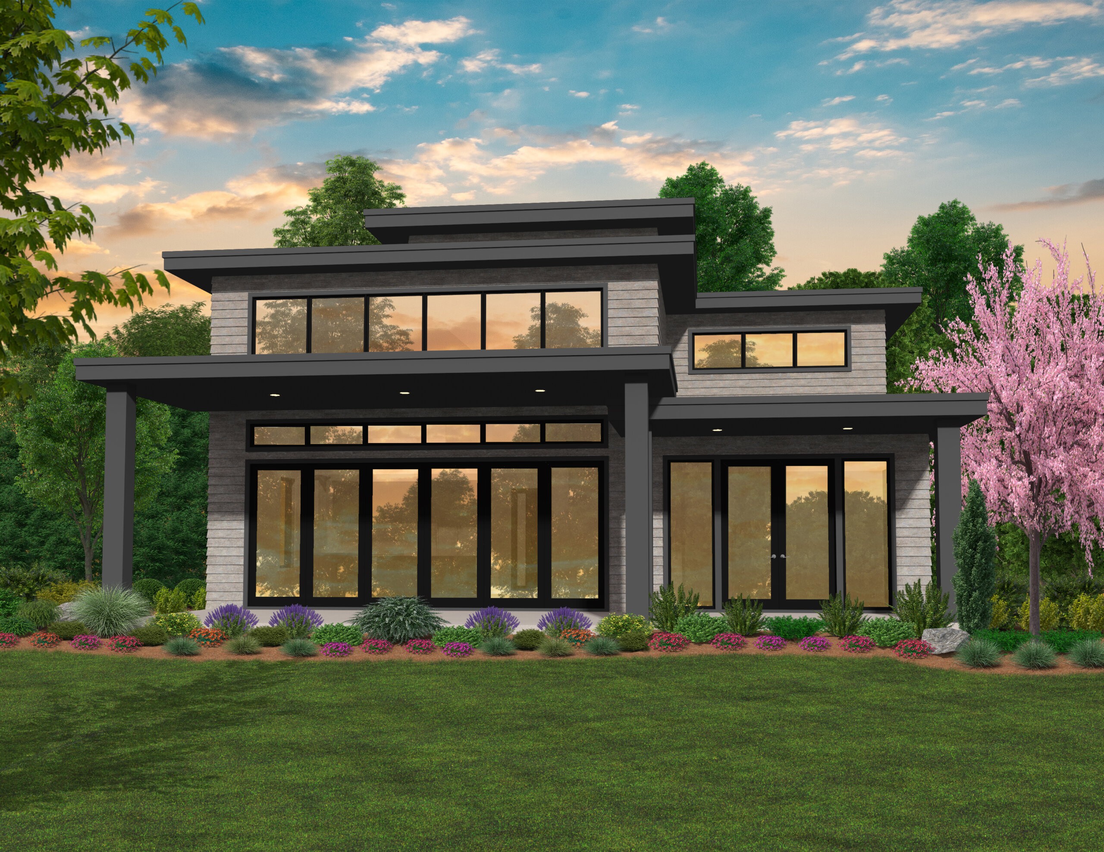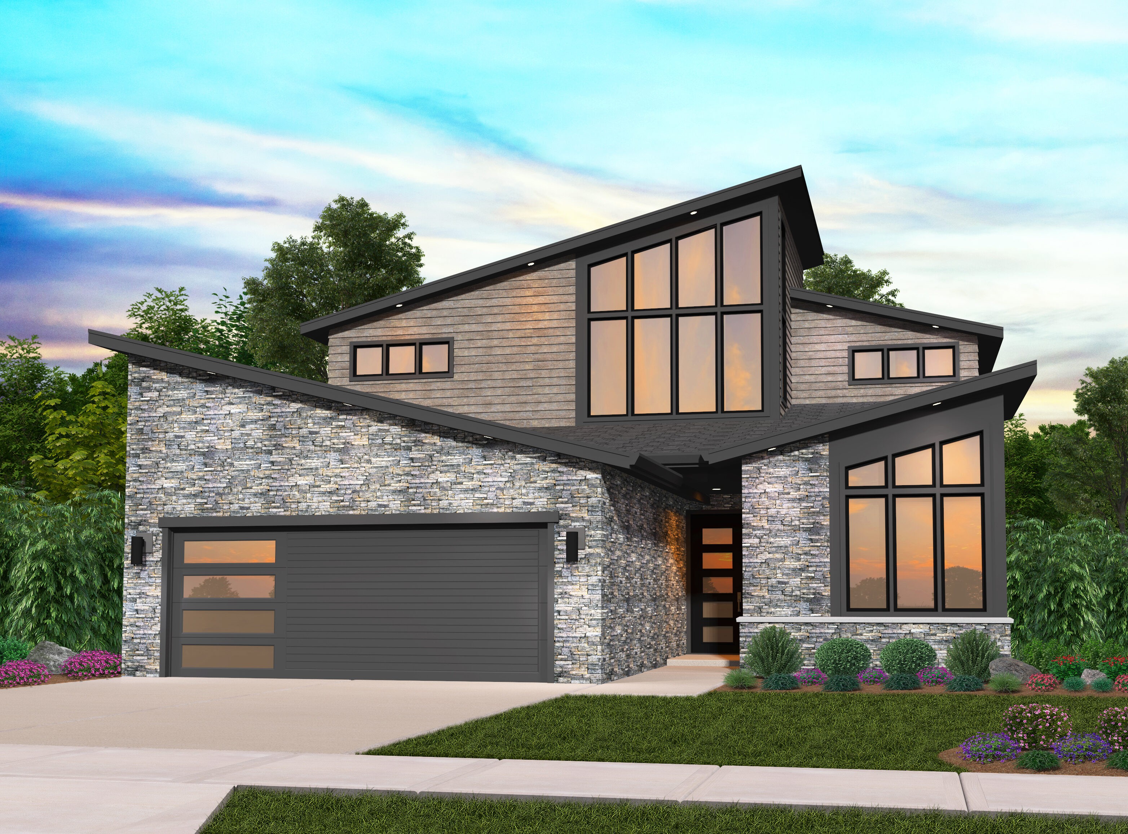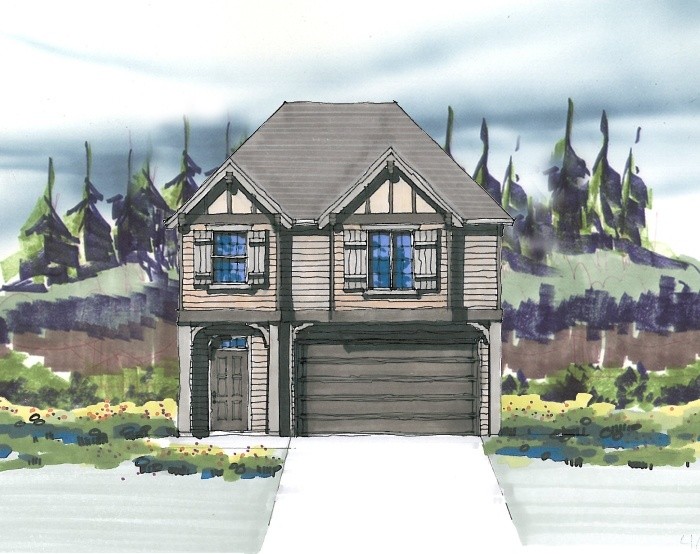Westlake 16
MM-3945 West
Contemporary Two Story Home Design with Sleek Curb Appeal
Beautiful two story contemporary home design featuring crisp clean lines, refined interior and stunning curb appeal. Enter this home and instantly be greeted by a den on one side and the formal dining room on the other. Moving further into the home you will find the gorgeous kitchen with center island and an abundance of counter space. Right off the kitchen is the dining nook and the charming great room, where you will find a delightful built in fireplace and access to the covered patio. Rounding out the main floor is a guest room with a full bath nearby and the two car garage.
Upstairs there are two spacious bedrooms, a full bathroom and the utility room. Also upstairs is the luxurious master suite with an expansive walk in closet, standalone soaking tub and side by side sinks.
Last but not least, this stunning home also features a lower floor rec room complete with a full bathroom and bar, great for any social gathering.
This sleek contemporary home is perfect for a corner lot.
Your dream home is within reach. Start by exploring our website, where you’ll find an extensive selection of customizable house plans. With options ranging from classic to modern, there’s something for everyone. If you have any questions or need guidance on customizing a plan, don’t hesitate to reach out to us. Let’s work together to create a home that reflects your style.

