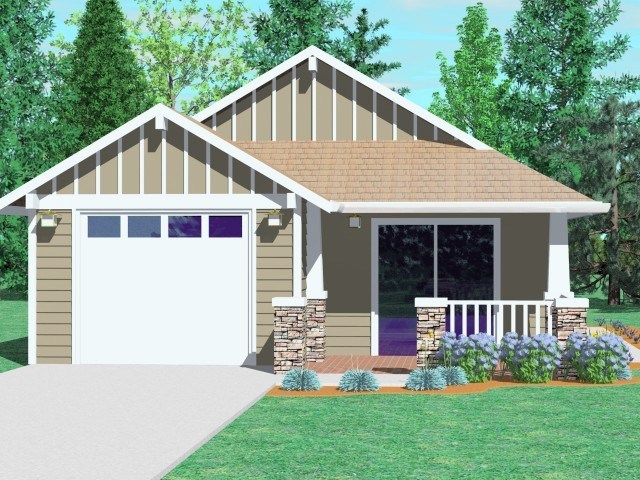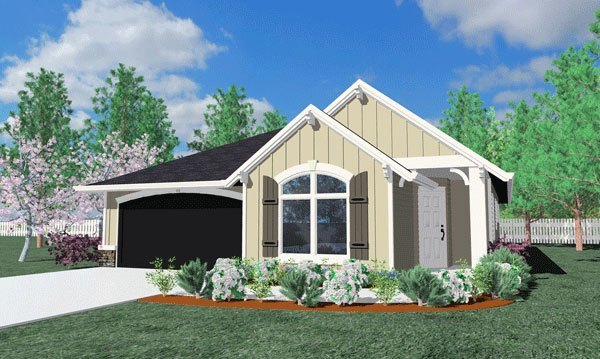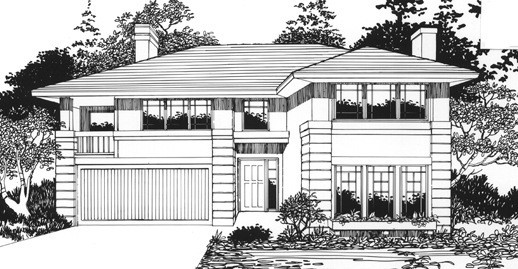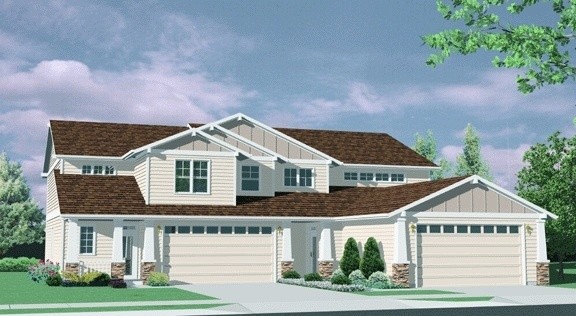Showing 631 — 640 of 1226
Sq Ft: 1,888Width: 24Depth: 54Stories: 2Master Suite: Upper FloorBedrooms: 4Bathrooms: 2.5
This house plan is an outstanding solution to a…
Sq Ft: 3,122Width: 56Depth: 33.5Stories: 3Master Suite: Upper FloorBedrooms: 4Bathrooms: 3
Wonderful narrow lot one story.
Sq Ft: 1,210Width: 24Depth: 65Stories: 1Bedrooms: 3Bathrooms: 2
This aspen style lodge home is perfect for an u…
Sq Ft: 3,475Width: 79.5Depth: 64Stories: 2Master Suite: Main FloorBedrooms: 4Bathrooms: 4
Sq Ft: 3,375Width: 57Depth: 53Stories: 2Bedrooms: 4Bathrooms: 2
You will be hard pressed to find a finer one st…
Sq Ft: 1,898Width: 40Depth: 62Stories: 1Master Suite: Main FloorBedrooms: 4Bathrooms: 3
One of the finest affordable craftsman designs …
Sq Ft: 2,662Width: 50Depth: 46Stories: 2Master Suite: Upper FloorBedrooms: 4Bathrooms: 2.5
M-2181 If you have a narrow lot then look no fu…
Sq Ft: 2,178Width: 33Depth: 58Stories: 2Master Suite: Upper FloorBedrooms: 4Bathrooms: 2.5
A smooth and elegant two story Prairie House Pl…
Sq Ft: 2,124Width: 40Depth: 50Stories: 2Master Suite: Upper FloorBedrooms: 4Bathrooms: 2.5
This paired townhouse design is rich in variety…
Sq Ft: 1,504Width: 60Depth: 52Stories: 2Master Suite: Upper FloorBedrooms: 3Bathrooms: 2.5










