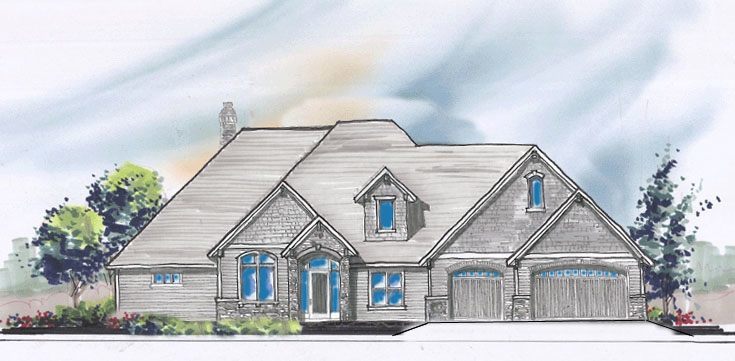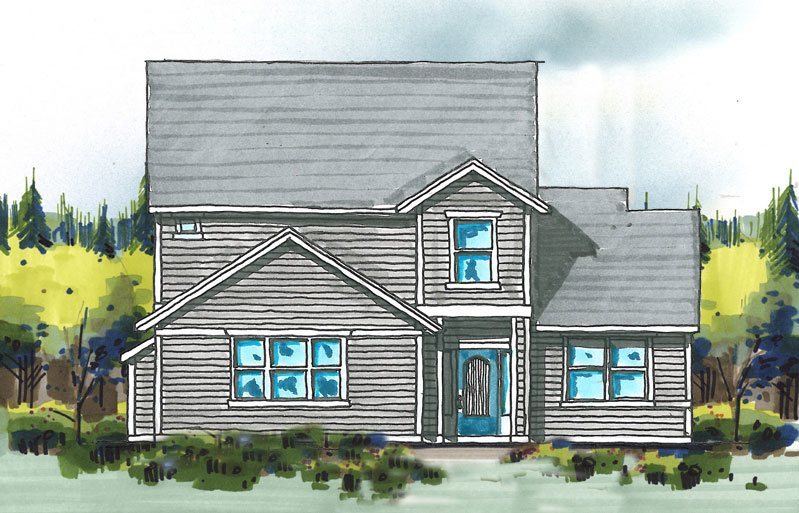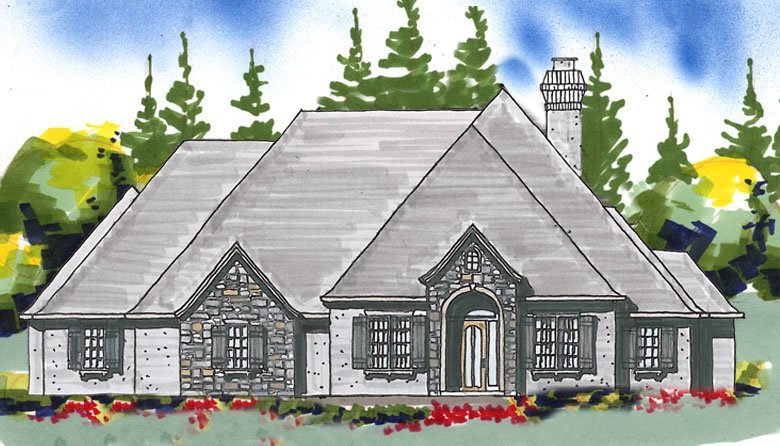Showing 621 — 630 of 1192
The Sylvia Plan is Transitional, French Country, and European Styles, a magnificent luxury home with beautifully sculpted interior and exterior living spaces. This house plan boasts a party sized great room that is vaulted with huge view windows. There is a wood elevator from the bottom floor up so firewood is easily transported . The gourmet kitchen opens completely up to the outdoor room with fireplace and BBQ. There is a huge social U shaped nook in the center of the kitchen for gathering and dining. The master suite is elegant and well appointed. The main floor library is opposite a completely appointed guest suite. Down the extra wide 5′ stairway is a big rec room and two secondary bedrooms, a wine cellar and huge storage room. Just a beautiful home design for your consideration.
Sq Ft: 3,988Width: 87.8Depth: 82Stories: 2Master Suite: Main FloorBedrooms: 4Bathrooms: 3.5
The Smith Rock is a Transitional, French Country, and European Style, a magnificent luxury family house plan is sure to knock your socks off. The style is an amazing blend of old world European with a full hip roof. The great room has a butterfly vault that extends clear out over the covered outdoor living space in the back. The kitchen is a family style gourmet affair with an enormous and useful pantry out the back. The single large dining room is perfectly located adjacent to the serving counter and near the Great Room. Upstairs are three generous, and I mean generous bedroom suites. The master bath is particularly gorgeous with a big his and hers wardrobe.. Downstairs its fun games and sweat, with a rec room and gym. Good looking from any angle, this is a masterpiece.
Sq Ft: 4,475Width: 48Depth: 80Stories: 3Master Suite: Upper FloorBedrooms: 4Bathrooms: 4
The Ridgecrest is of Traditional, Transitional, Country styles, and is a cozy efficient home perfect for today’s busy lifestyles. A traditional exterior leads to a very well planned main floor with a big great room, private den/guest room and gourmet kitchen. The side load garage is ample and well placed. Upstairs are three large bedrooms, led by a roomy master suite with a coved ceiling.
Sq Ft: 1,821Width: 40Depth: 46.8Stories: 2Master Suite: Upper FloorBedrooms: 3Bathrooms: 3
A Transitional, Craftsman, and Contemporary Style, the Greensleeves is a beautiful single story home plan. Designed as a Feng Shui friendly home, this plan features a magnificent main living space with a big open island kitchen and vaulted great room. The dining room shares this amazing space as well. The vaulted master suite is private, and separated from the secondary bedroom suites. This is a very popular design among empty nesters.
Sq Ft: 2,214Width: 49Depth: 61.3Stories: 1Master Suite: Main FloorBedrooms: 3Bathrooms: 2
This Traditional, Craftsman, and Bungalow style, the A beautiful and cozy house plan with a perfect layout. The main floor great room is right next to the well planned kitchen with large island and walk in pantry. There is a mud room adjacent to the garage and two spare bedrooms. The dining room is off the back of the home with a covered outdoor room attached. A luxurious master suite with sauna is at the opposite end of the home for privacy. Upstairs is an unfinshed flexible bonus room..
Sq Ft: 2,625Width: 76Depth: 59Stories: 2Master Suite: Main FloorBedrooms: 3Bathrooms: 3
This Transitional, French Country, and Old World European Style, the Lady’s Nest is a beautiful European inspired house plan that has three complete master suites! Everyone under one roof, with room to spare! A private office and a separate lounge compliment the Great Room with island kitchen and dining room at the rear. A large covered porch is also part of this design at the rear of the home. Upstairs is a complete guest suite with a large storage room.
Sq Ft: 2,839Width: 80Depth: 63.8Stories: 2Master Suite: Main FloorBedrooms: 4Bathrooms: 3.5
This Traditional, Transitional, Old World European Style, the Wetherland is a beautiful executive house plan that needs the garage forward to fit the lot. Behind the prominent yet beautiful garage is an easy flowing floor plan with a proven and popular main floor living area. A private home office is near the foyer and can double as a full guest suite. Upstairs is an exciting master suite and two secondary bedrooms with a large functional bonus room.
Sq Ft: 3,000Width: 44Depth: 70Stories: 2Master Suite: Upper FloorBedrooms: 4Bathrooms: 3
This Traditional, Transitional, Country Style, the Lasondra is an awesome, cost efficient family house plan. Nothing is left out, big open family spaces including kitchen, great room, entertainment wall, large dining room, and main floor guest/den with full bath. There is a tandem three car garage on the main floor. Upstairs are four large bedrooms with a big bonus room. All of this in an easy to build and affordable structure.
Sq Ft: 3,016Width: 50Depth: 41.8Stories: 2Master Suite: Upper FloorBedrooms: 5Bathrooms: 3
This Transitional, Craftsman, and French Country design, the Vital Planet is a beautiful house plan that is perfect for a narrow steep downhill lot. Big gourmet kitchen with a loaded great room. A shop in the garage, main floor den with a full bath adjacent. Upstairs three great bedrooms with a bonus room. The master bath has just a massive walk-in wardrobe with his and hers quarters. Downstairs you will find a complete bedroom/bathroom suite with a large bonus and storage room!
Sq Ft: 3,865Width: 40Depth: 52.5Stories: 3Master Suite: Upper FloorBedrooms: 5Bathrooms: 4
The Chessire is an outstanding looking Craftsman/Lodge style house plan from all angles. Notice the private guest suite off the foyer as well as the vaulted, open great room with adjacent island kitchen, large dining room, and covered rear patio. A great empty nester layout no matter how you look at it.
Sq Ft: 1,824Width: 44.3Depth: 68Stories: 1Master Suite: Main FloorBedrooms: 3Bathrooms: 2










