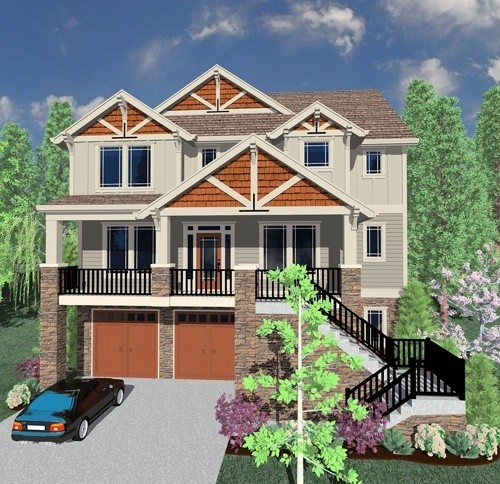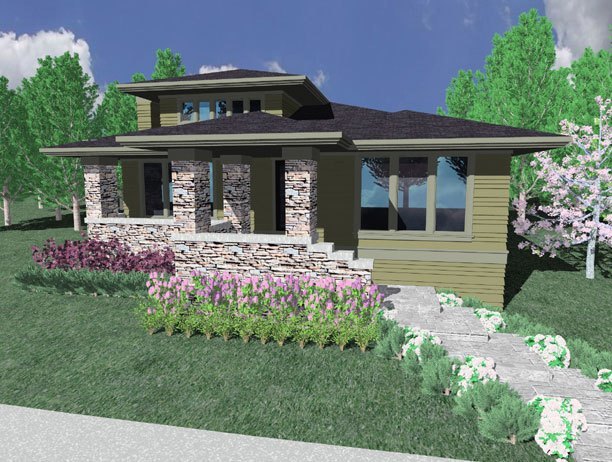Showing 621 — 630 of 1192
This Contemporary Modern home, the Eastwood is a perfect house plan for a lot with limited depth. A Big open main floor insures flexibility of use as well as tons of light and useful space. Views to the rear are particularly well served with the window walls out the back of the Master Suite and Great Room. This is also a beautiful modern design in the classic Mark Stewart Fashion. Exotic hardwood accents coupled with large stone faces bi-level lap siding and low pitched hip roof are a clean modern look that fit anywhere.
Built in Lake Oswego, Oregon.
We aim to design homes that meet your distinct needs and preferences. Begin your journey on our website, featuring an extensive collection of customizable house plans. Engage with us to tailor these plans to your specific requirements.
Sq Ft: 2,697Width: 74.5Depth: 28Stories: 2Master Suite: Upper FloorBedrooms: 3Bathrooms: 2.5
Traditional, Country, and Shingle styles, the Notable Twin is perfect for an investment property, this duplex house plan is efficient, good looking, and lives very well for its size. The main floor is a time tested design with open spaces and proven arrangements. Upstairs are three great bedrooms each with ample closet space and a daylit stairway.
Sq Ft: 1,455Width: 20Depth: 45.5Stories: 2Master Suite: Upper FloorBedrooms: 3Bathrooms: 2.5
Single Story Traditional House Plan
Luxurious and Magnificent are the words for this spectacular custom designed Single Story Traditional House Plan. The Two Story Foyer leads to a grand entrace with Formal Dining off to one side through arched columns. Straight ahead is an off the chain Great Room with two story stone columns, beamed ceiling and Nana Wall exterior doors to the covered Veranda.. This kitchen is possibly the best room in the house with its magnificent island and smart layout. The Master Suite is equally regal with its sitting room, exterior Nana Wall Doors and Luxury Bathroom. There is a state of the art Media Room as well as a Game Room. If you just want to live the good life. then this home is for you.
Sq Ft: 5,112Width: 127Depth: 91Stories: 1Master Suite: Main FloorBedrooms: 3Bathrooms: 3
This is a fantastic corner lot house plan working well on narrow lots. The beautiful European Styling leads to a first rate floor plan with every amenity. On the top floor is a generous flex room, perfect for anything you can imagine. Just a fabulous looking and high functioning home design.
Sq Ft: 2,968Width: 34.8Depth: 58.5Stories: 3Master Suite: Upper FloorBedrooms: 3Bathrooms: 2.5
An instant classic Craftsman House Plan for a Tricky uphill lot. This awesome design maintains an affordable footprint with value engineered plans while solving the problems of a steeper uphill lot with views to the front. You will be delighted to discover an open, flexible and family friendly main floor with a large great room, a family kitchen, formal dining room and private study. All of this is approached through a welcoming and sheltering porch with strong Gabled entry accent.
Sq Ft: 3,339Width: 39.5Depth: 49Stories: 3Bedrooms: 4Bathrooms: 2.5
Sq Ft: 1,612Width: 39Depth: 73.3Stories: 1Master Suite: Main FloorBedrooms: 3Bathrooms: 2
This is a masterful custom house plan perfectly suited to a sloping corner lot with views. No detail has been spared in preparing this design for a first class executive home. The main floor features one of the most luxurious master suites you could ask for with very ample wardrobe space as well as a huge walk in shower, and corner spa. The Spacious and Well placed great room is the core of this spectacular home and shares space with the dining room, and is adjacent to the kitchen. The Top floor has a number of unique and luxurious amenities including a Home Theater, Card room and Vaulted bonus room with wet bar.
Sq Ft: 5,998Width: 84Depth: 61Stories: 3Master Suite: Main FloorBedrooms: 4Bathrooms: 3.5
This luxury house plan is at home as an entertainer as well as a home body. The core of the home is the indoor/outdoor great room with large island kitchen adjacent. All bedrooms are suites and the rooms are large. This design is extremely good looking and well proportioned in the french eclectic style..
Sq Ft: 2,586Width: 71Depth: 85Stories: 1Master Suite: Main FloorBedrooms: 3
This aspen style lodge home is perfect for an uphill site with a view to the front. Look at the expansive front deck off the vaulted and beamed great room. Every major room in the house looks out on to the front view with access to the deck. The lower floor features a large Sauna, Study and home theater. There is ample storage throughout. This is the perfect vacation home or mountain residence. Strength and character abound in this timeless lodge style design.
Sq Ft: 3,475Width: 79.5Depth: 64Stories: 2Master Suite: Main FloorBedrooms: 4Bathrooms: 4
A very popular one story home at only 1500 square feet. At only 42 feet wide, this plan has it all for the startup buyer or empty nester. The trussed roof economically allows for vaulted ceilings throughout. Don’t overlook the large family room, separate living room, and dining room not often found in homes of this size.
Sq Ft: 1,500Width: 42Depth: 56Stories: 1Master Suite: Main FloorBedrooms: 3Bathrooms: 2










