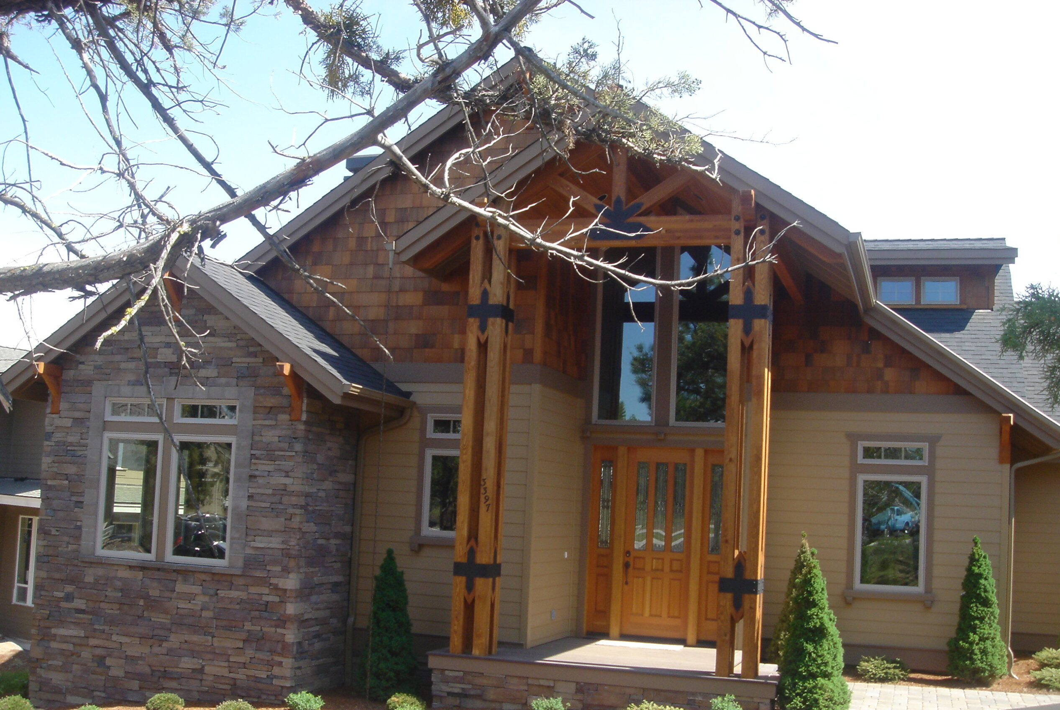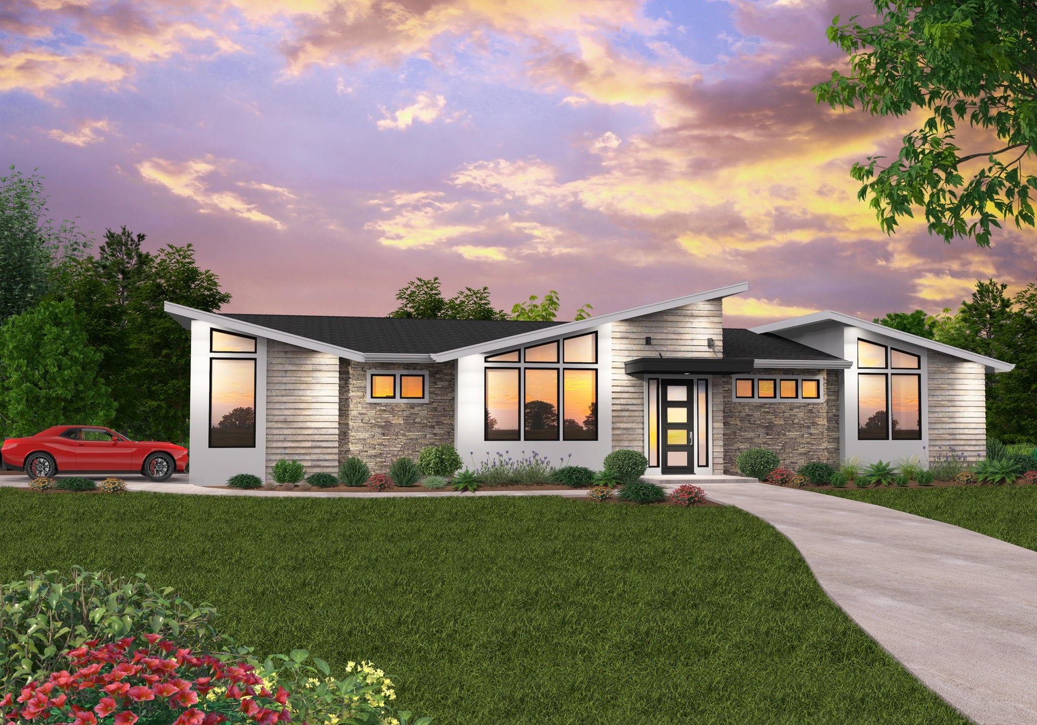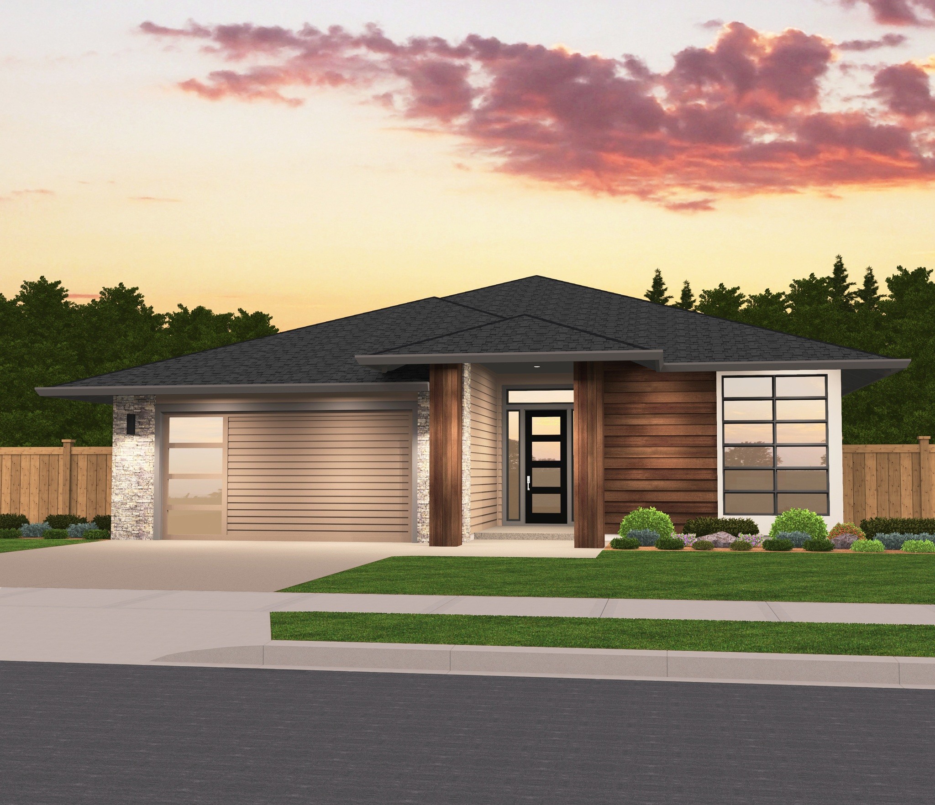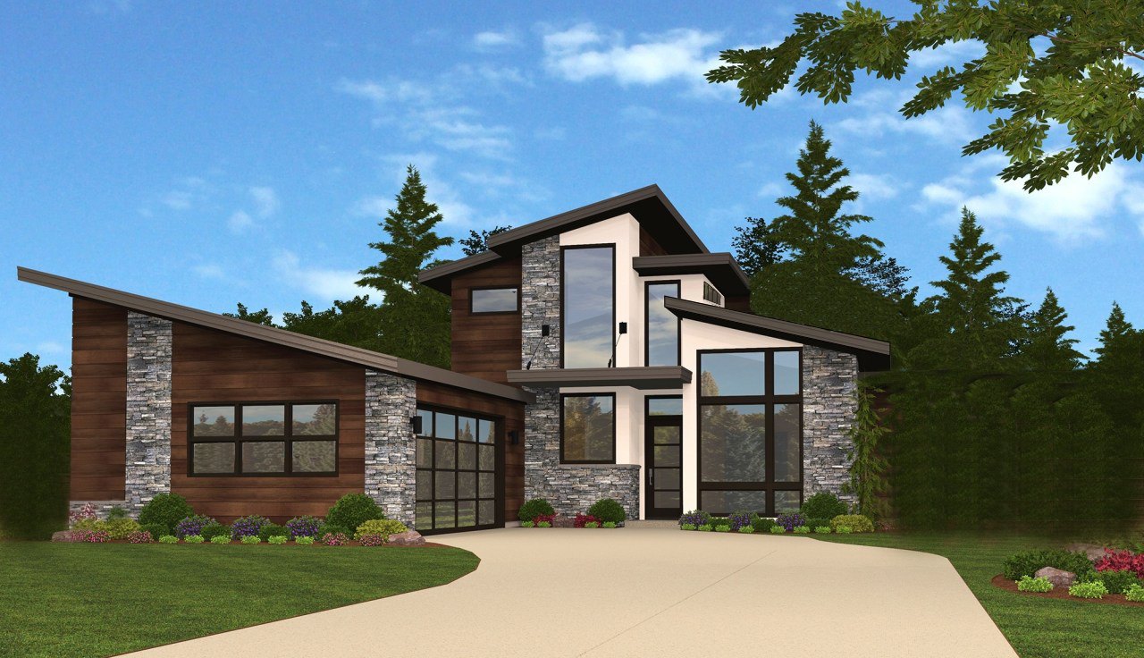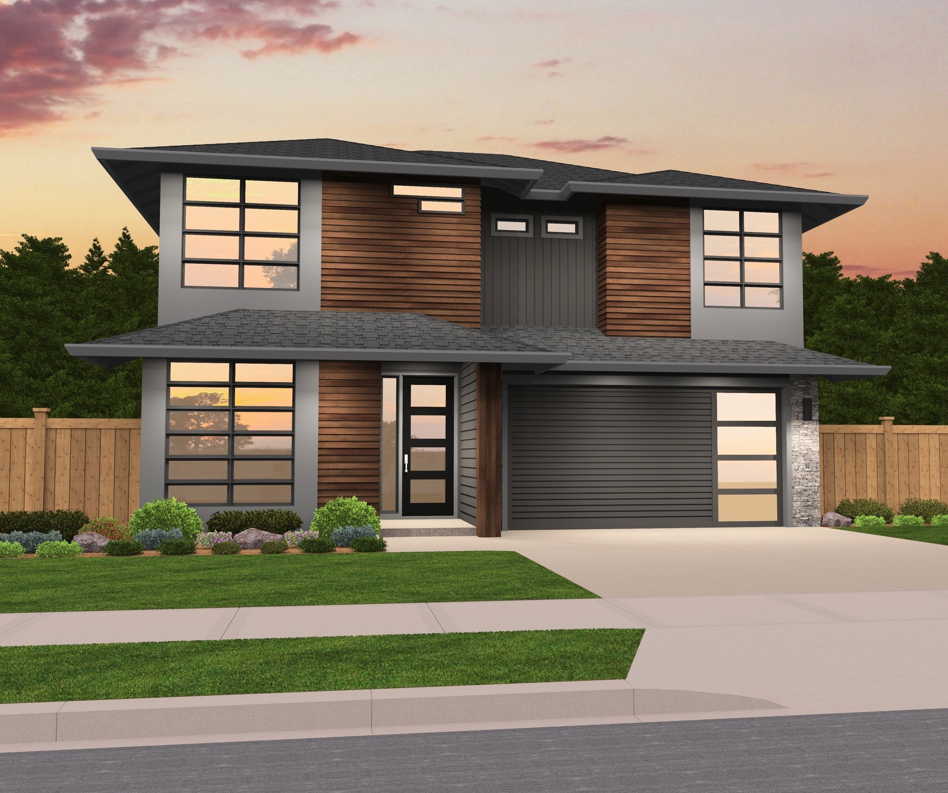3185gl
M-3185gl
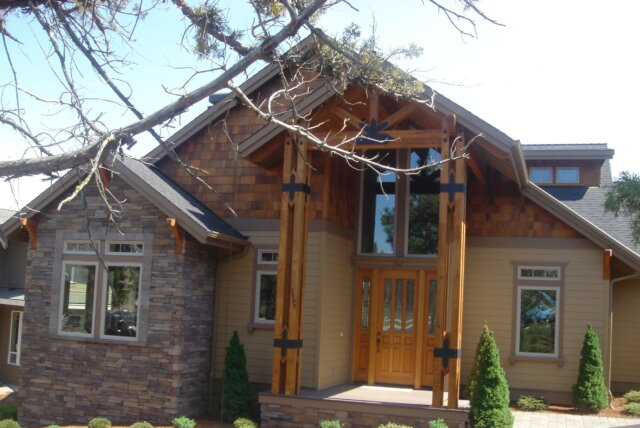 Here is an exciting design that offers great view potential out the den, great room, dining rooom kitchen and master suite. The house is dynamically oriented for a triangle shaped lot with the garage hidden in the back and all the main view rooms toward the left of the front door. There is even a bonus room with full bath on the upper level. Check out the detailed and functional floor plan. The Vaulted beamed ceiling in the great room opens up to high view windows.
Here is an exciting design that offers great view potential out the den, great room, dining rooom kitchen and master suite. The house is dynamically oriented for a triangle shaped lot with the garage hidden in the back and all the main view rooms toward the left of the front door. There is even a bonus room with full bath on the upper level. Check out the detailed and functional floor plan. The Vaulted beamed ceiling in the great room opens up to high view windows.
4187
M-4187
This wonderful executive home design has your name all over it. From the strong architectural lines, to the time tested floor plan this design has it all. The design offers a formal living and dining, as well as an oversized and well placed family room. The Upper floor has large bedrooms and a bonus room. The Master Suite features a two way fireplace at the spa tub and a jumbo sized walk-in closet.
Hinson
M-2273
I am very excited about this fine home plan. This graceful craftsman design comes complete with multiple low pitched gables and large eaves along with a generous front porch. The floor plan is uniquely exciting, with its curved stair case, large open great room and double doored den. The garage holds three cars with its tandem left hand bay. Upstairs are four very large bedrooms, with views to the back. This is not only a great looking home, but it is economical to build. At 40 feet wide it will fit most building sites. The addition of a third garage bay,(four car total) brings this home up to 50 feet in width.
1987
M-1987
Smaller more expensive lots are forcing narrower home designs. Buyers, on the other hand, will not sacrifice the large gathering rooms and multiple bedrooms they have grown accustomed to over the recent past. This plan offers all of that and more in a compact yet very livable package. The cozy farmhouse exterior with front porch belies the large great room open to the kitchen and dining areas. The master bedroom is located on the main floor which gives ultimate flexibility: this plan is perfect for the growing family. Just look at all the space available on both floors. We spared no effort in creating excellent use of space. This plan is designed to appeal to the most demanding new home buyer.
Chele – MCM Modern Ranch House Plan – X-19-D
X-19-D
Modern Design Dramatic with Unique Touches
The most modern of our new X-19 homes, this is a visually exciting and ultimately comfortable home that is sure to please most anyone. Enter the home and find yourself in a lovely foyer that, by way of a pocket door, offers quick and easy access to the stunning kitchen. Head straight and find yourself in the fabulous open dining room and great room, which features a fireplace, and access to the covered patio. To the left of the great room, you’ll see the utility room, a full bath, the second bedroom, and access to the two-car garage. The right side of the home is where we’ve positioned the master suite, as well as a retreat room and a full guest suite. The master suite is truly spectacular, and it should be easy to see why. The master bath has tons of room to spread out and includes his and hers sinks, a large surround walk-in closet, private toilet, and standalone tub and shower. Perhaps one of the greatest features is the covered, private patio accessible only from the master suite. It is there that you will find a large outdoor fireplace, a hot tub, and plenty of room for a bistro set, lounge furniture, hammock, or whatever you can dream of.
Helping individuals transform their dreams of owning a home into reality brings us immense joy. We’re thrilled to offer our support in bringing your vision to life. Take a look at our website to explore our wide range of customizable house plans crafted to spark inspiration. If you find a design that speaks to you, reach out – we’re committed to tailoring it to suit your specific needs.
Brightness – Modern House Plan one story 3 bedroom – MM-1853-B
MM-1853-B
One-Story Modern Contemporary House Plan
This spacious One-Story Modern Contemporary House Plan is the epitome of open concept living, making this design an entertainers dream. Some of the exciting key features in this home are the outdoor covered patio, the built-in fireplace in the great room and the unequivocally modern house plan, designed for efficiency and functionality.
The spacious kitchen with pantry, nook and covered patio make up the main living space. Neighboring the great room is the luxurious Master Suite with a large soaking tub, side by side sinks and a walk-in closet with ample space for sharing. Lastly, there are 2 additional bedrooms which share a full bathroom, a utility room, and the garage.
The open concept of this Modern Contemporary House Plan embraces connectivity and bonding with friends and family. Brightness has been thoughtfully crafted with natural materials and a proven layout at a perfect 1853 Square Feet, making this home a success among builders and families alike.
Immerse yourself in the endless possibilities for your upcoming residence with our extensive selection of customizable house plans. Customize each design to match your distinct vision and lifestyle, creating a space that feels uniquely yours. If a specific layout resonates with you, don’t hesitate to reach out. Together, we can collaborate to design a home that not only looks beautiful but also functions flawlessly, marrying style and comfort effortlessly.
Oswego Reserve 2 – Modern House Plan Shed Roof Downhill Lot Best Seller – MM-4172-JTR
MM-4172-JTR
Eye-Catching Contemporary Shed Roof Home Design
Attractive Contemporary Shed Roof Home Design with clean lines and stunning design. The main floor of this house plan features a bright, open design starting in the kitchen with a desirable corner pantry and a large center island which faces the beautiful great room and is adjacent to the cozy dining room. There is a stunning covered outdoor living space located off the great room, making entertaining and relaxing a delight. Also on the main floor is a den, utility room, half bath and the luxurious master suite, complete with an elegant stand alone soaking tub, double sinks, private toilet and spacious U shaped walk in closet. Upstairs are two bedrooms and a full bath.
Downstairs is a sprawling layout complete with wine cellar, bar, rec room, flex room, a full bathroom and a fourth bedroom. Don’t miss the virtual tour of this home built originally by JT Roth Construction. This highly desirable Modern shed roof home design has been approved and built in the City of Lake Oswego.
Discovering the perfect house plan is a crucial aspect of materializing your dream home. Explore our diverse range of customizable house plans, and if any designs resonate with you for customization, don’t hesitate to contact us. We’re dedicated to working closely with you to develop a design that impeccably suits your requirements and reflects your individual taste.
Mandrake
MM-1998
Stunning Contemporary Hip Roof House Plan
Elegant design, efficient floor plan and natural materials come together in this Stunning Contemporary House Plan, making it a unique, yet inviting design. Upon entering the home you are greeted by a flexible den and foyer, which leads to an open and generously sized kitchen with island, pantry and corner sink. Just off the kitchen is the dining nook and light filled family room with built-in fireplace. There is a spacious outdoor covered patio just outside of the dining nook/kitchen, making this house plan ideal for entertaining or simply relaxing outside. Upstairs brings us to the exquisite master suite which features a generously sized walk in closet, corner soaking tub, double sinks and a private restroom, making this the ultimate peaceful retreat.
Your dream home is within reach. Dive into our website to explore an extensive variety of customizable house plans. From cozy cottages to modern masterpieces, we offer options to fulfill every aspiration. Should you need assistance or have questions about customization, reach out to us. Let’s collaborate and craft a space that reflects your unique lifestyle.
This house plan is not available in Clark County, Washington.
Hip Corner
M-2537-CKW
A groovy corner lot house plan with spectacular street appeal. This is a remarkable floor plan all dressed up in Northwest Modern Stylings. A time tested open kitchen, Great Room with Large Dining takes most of the main floor, along with a flexible Den/Guest Bedroom with a FULL main floor bath tucked around the corner. A covered outdoor living space is tucked cleverly off the back of the home. Upstairs is a bonus-loft, front street facing balcony and generous well planned bedroom suites.. The master has everything along with lots of light. A detached garage would make a nice compliment to this beautiful home.
Exotic hardwood siding along with low pitched hip roofs dances playfully with a wealth of windows, insuring not only good looks but plenty of light.
Our diverse assortment of customizable house plans perfectly integrates elegance with practicality. Contact us via our website to personalize them, and we’ll collaborate to craft designs that reflect your distinct vision. Join us in transforming architectural drafts into reality.


