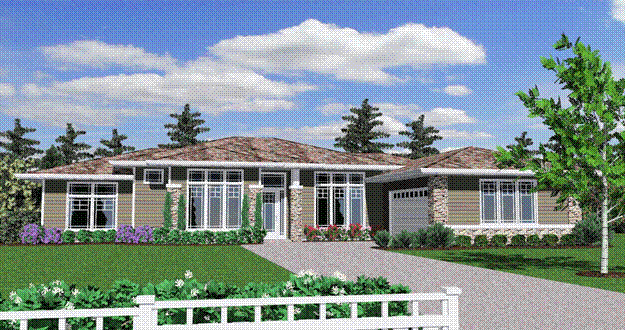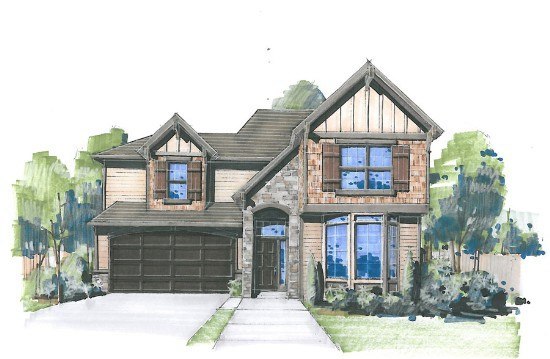Cassiopeia
4931
This is a completely fantastic house plan perfect for a view lot. The Great Room, and Rec Room have all the comforts of home along with high design drama. The Oversized Master Suite has an attached relax/work room with it. Beautiful Prairie Architectural Design completes this luxurious Custom Home.
Cooper Mountain
MSAP-3408
Feast your eyes on this Downhill Modern Home Design perfect for a view to the rear! Just look at the livability from the very flexible daylight basement with Rec. Room, a large Craft Room and a perfect Bedroom Suite as well. Wine lovers will appreciate the Storage area which is perfect for a Wine Cellar. This is a supremely comfortable and well designed floor plan with an easy on the eyes Modern Prairie Roof line and Style. On the main floor is a voluminous ceiling-ed great room with a big rear facing window wall. You will delight in the kitchen that faces the living space, is open to the dining room and shares access to the utility room. The Foyer is flanked by an efficient Den on one side and a split stairway on the other. Just look at the dramatic yet still intimate main living space!
Eagerly walk down the hall to the master bedroom and bath on the left side privately repeated from the rest of the main floor living space. Fly upstairs to see two private bedroom suites, a large storage space and a loft overlooking the vaulted entry space. Rear facing views are supported in each bedroom as well as the upper floor overlook above the great room. Northwest Modern Home Design with something for everyone!
Smythe Place
MSAP-4176
A truly magnificent house plan, perfectly suited for a sloping lot with views in all directions to the rear. A Prairie Style was used to gracefully meld the rooflines with the surrounding slopes, and offer large expansive covered outdoor living spaces.. The Main Floor Master Suite shares the outdoor covered deck and is very comfortable appointed. The center Great Room with volume ceiling soars out onto the covered outdoor living and is open to the kitchen and Dining… A main floor guest suite and large main floor study flank the Central Great Room Axis. A three car garage with storage round out this magnificent main floor. Downstairs is a versatile Recreation room, an additional Bedroom suite and ample storage….. Beautiful design logic for a sloped view lot…..
5173
M-5173
This is a one of a kind spectacular house plan with complete master suites on the main AND upper floors. Complimenting these suites are two additional bedroom suites AND a bonus room with main floor den. The large rear covered porch comes complete with skylights to insure natural light in the great room. There are endless variations that could be imagined with this plan. It is truly a home for the rest of your life.












