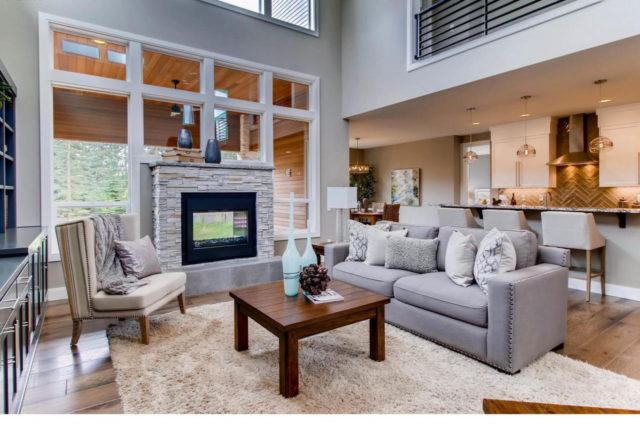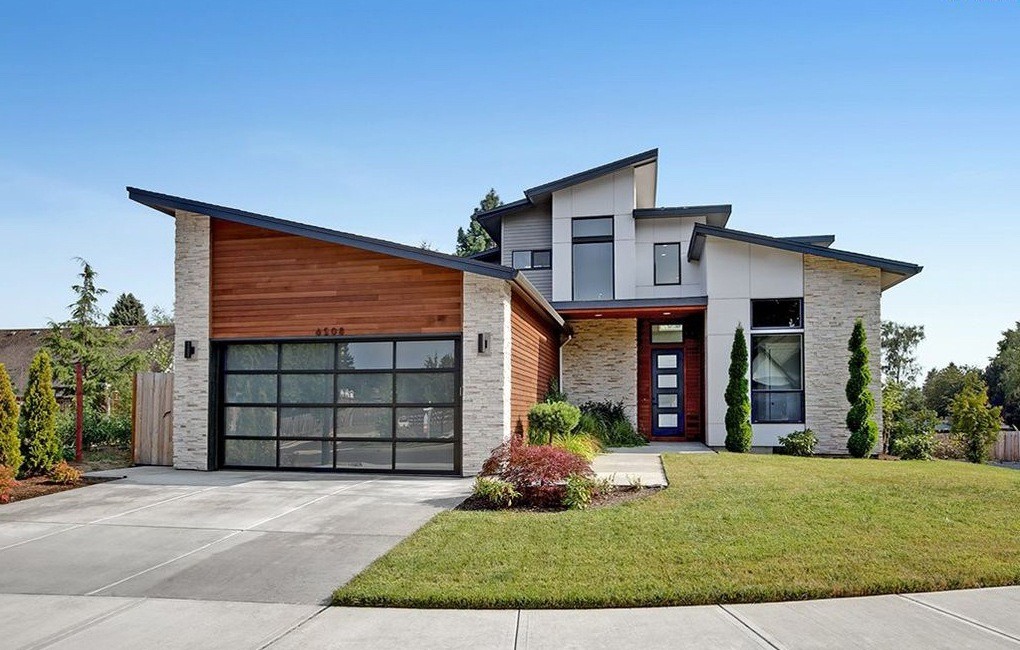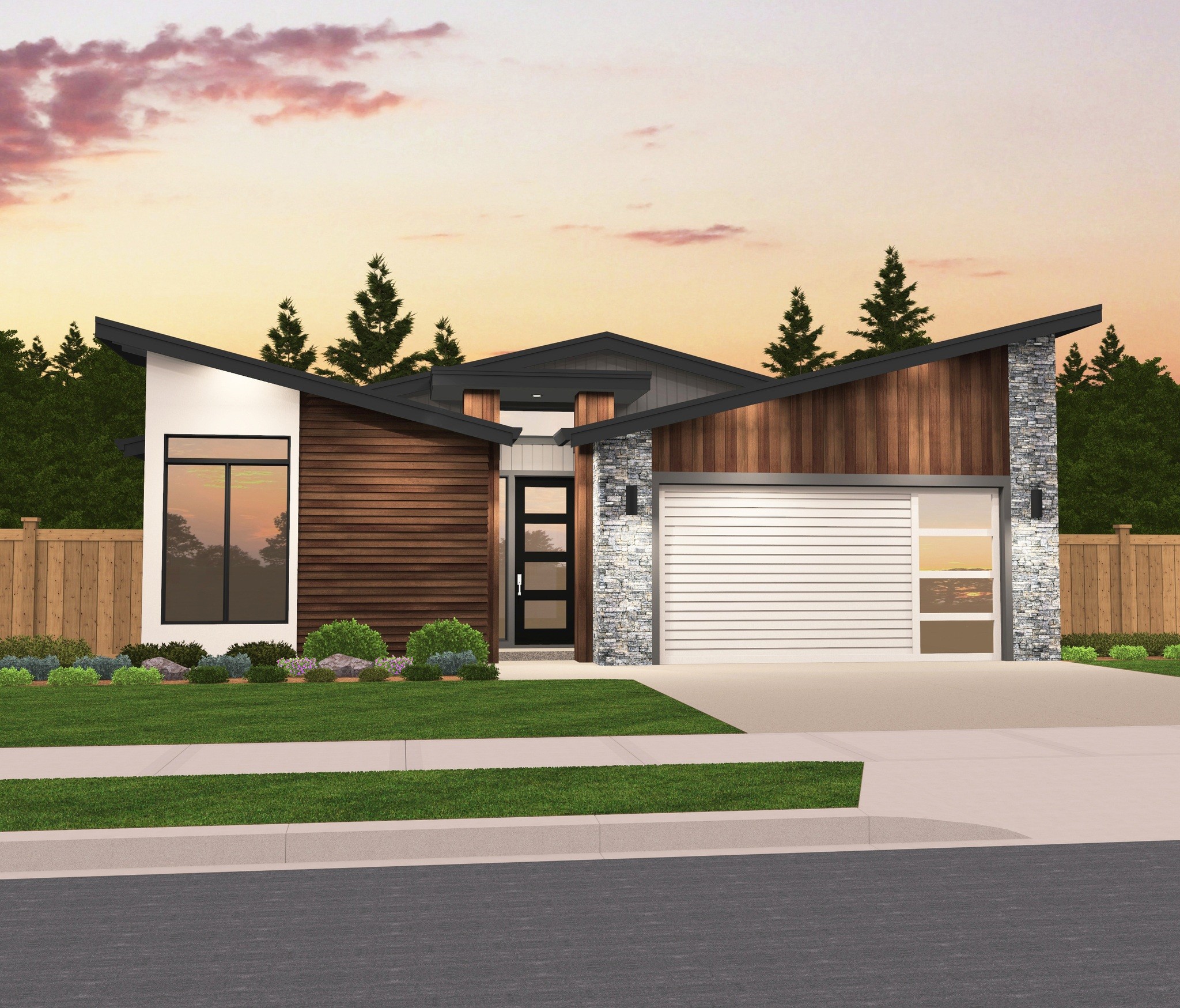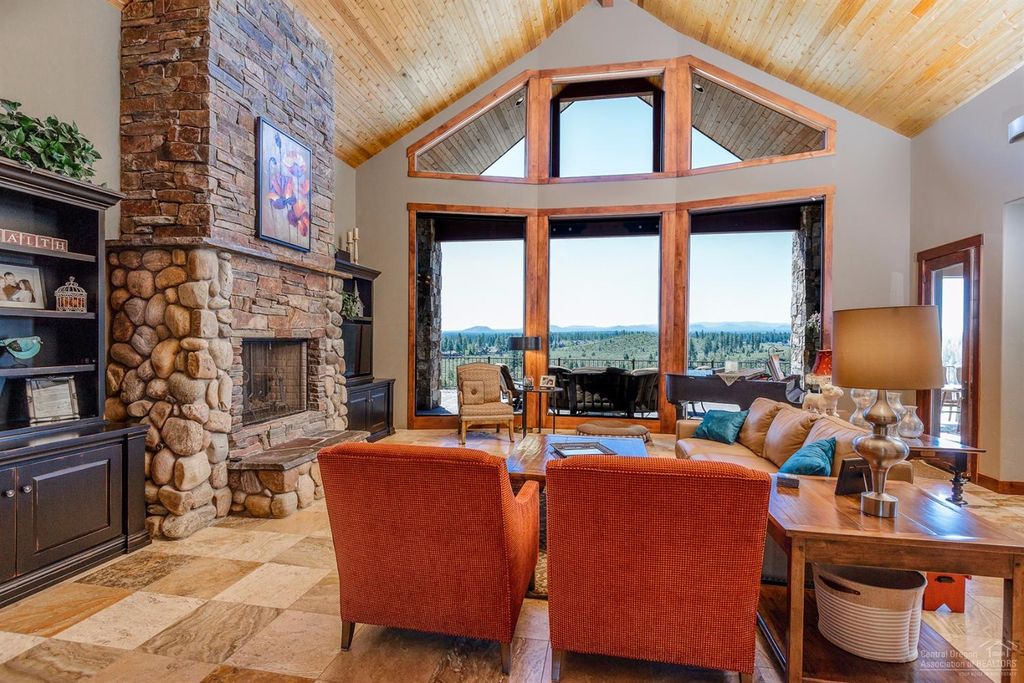Modern House Plan Gorgeous Three Story with Plenty of Light
 A Modern House Plan that is a gorgeous three stories with plenty of light. The Corbin 3 is a truly remarkable modern house with a unique and ultimately livable floor plan. Setting foot in this home you can feel just how special it truly is.
A Modern House Plan that is a gorgeous three stories with plenty of light. The Corbin 3 is a truly remarkable modern house with a unique and ultimately livable floor plan. Setting foot in this home you can feel just how special it truly is.
The den at the front of the home easily functions as another bedroom and has a full bath right next door, making it a great option for extended stay guests. The kitchen/dining/living arrangement is very open and extremely well-lit thanks to the large bank of celebratory windows on the open second floor. The corner of the L-shaped kitchen is home to a small walk-in pantry, along with a few extra feet of counter space.
The great room and connected outdoor living room both share a two-way fireplace, and the outdoor living space can be accessed via both the great room and the master suite. The master suite itself includes a large bathroom and a sprawling walk-in closet. The upper floor has additional bedrooms and is open below to the great room.
The basement of this home is truly special, and features a sprawling rec room, a large bar, wine closet, full bath, bedroom, fireplace, and a patio, making this the perfect home for a down sloped lot with a rear view.
The process of achieving homeownership need not be complicated. Begin by browsing our website for a wide array of customizable house plans. If any pique your interest for personalization, reach out to us. We’re here to collaborate, blending your ideas with our expertise to create a home that exceeds your expectations.



 A Modern House Plan that is a gorgeous three stories with plenty of light. The Corbin 3 is a truly remarkable modern house with a unique and ultimately livable floor plan. Setting foot in this home you can feel just how special it truly is.
A Modern House Plan that is a gorgeous three stories with plenty of light. The Corbin 3 is a truly remarkable modern house with a unique and ultimately livable floor plan. Setting foot in this home you can feel just how special it truly is.






