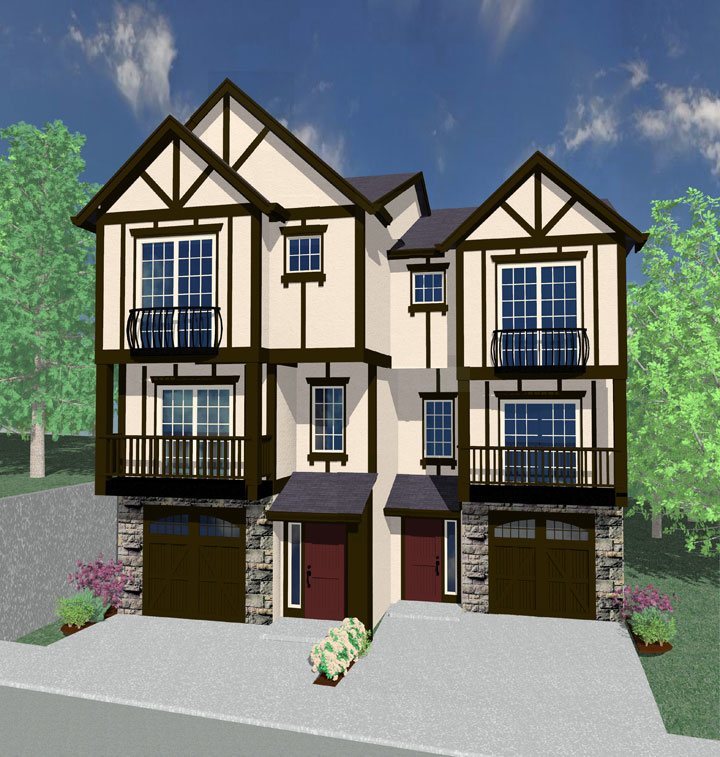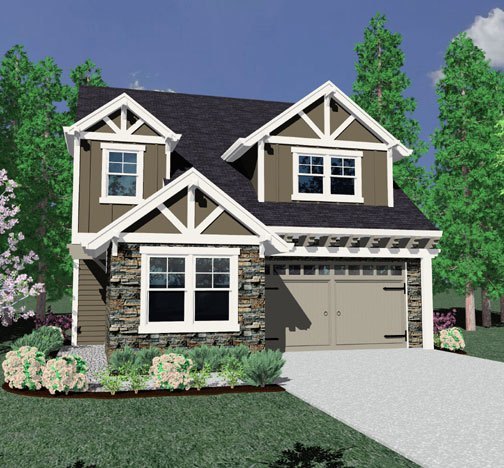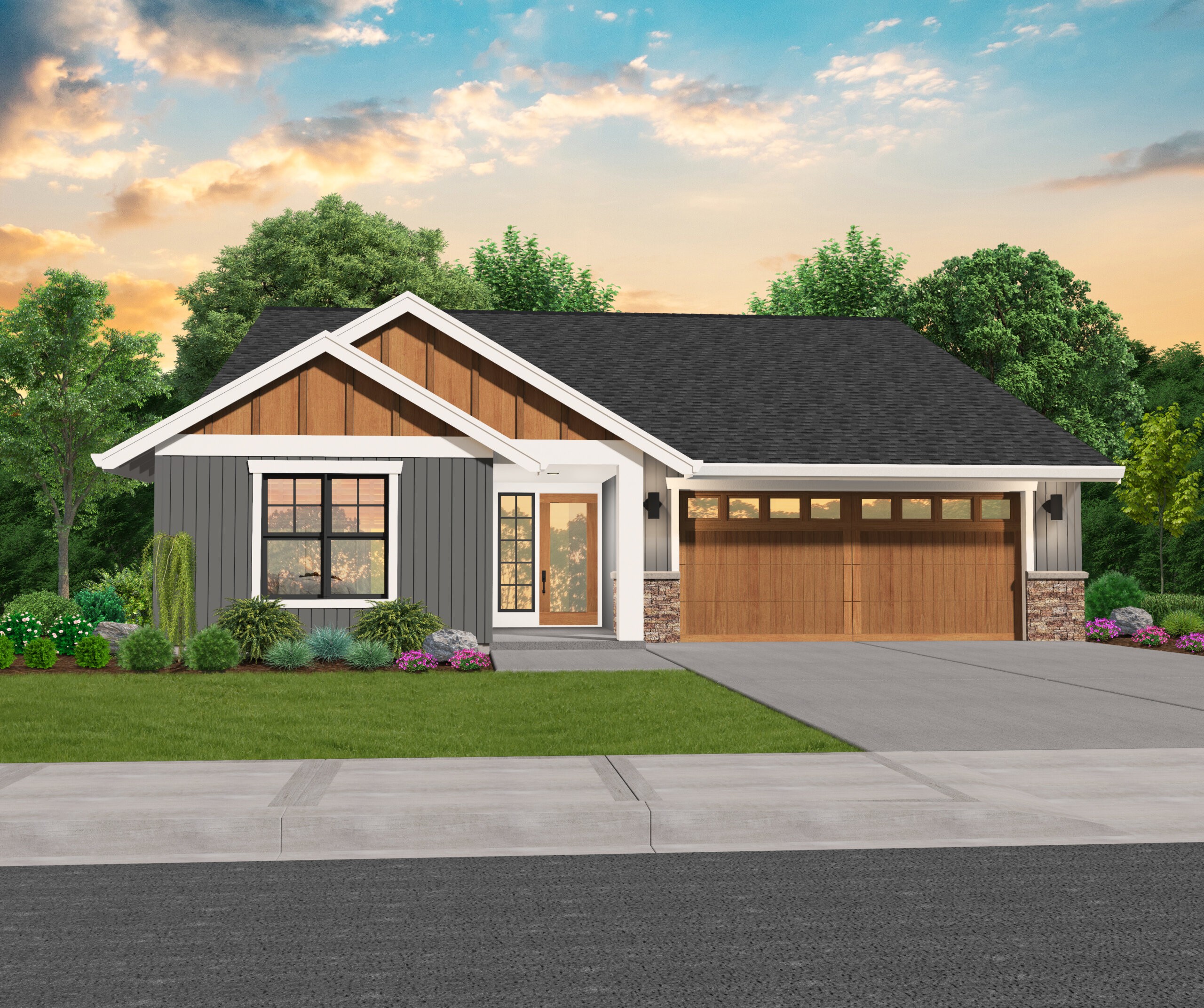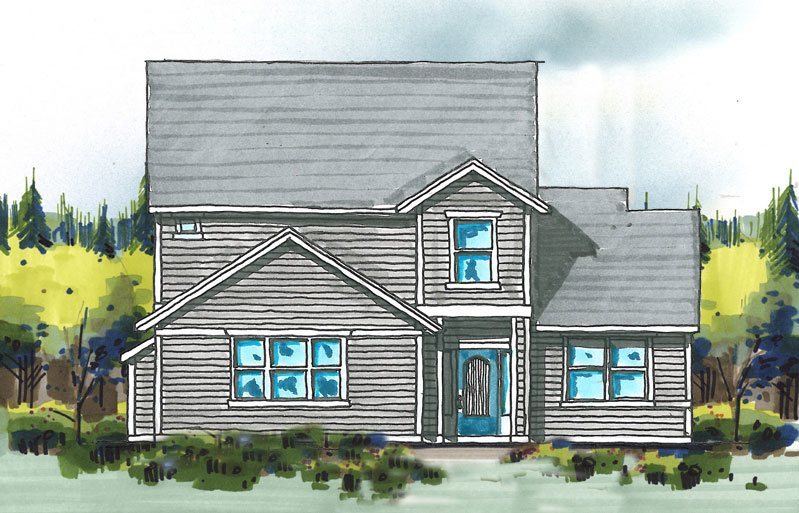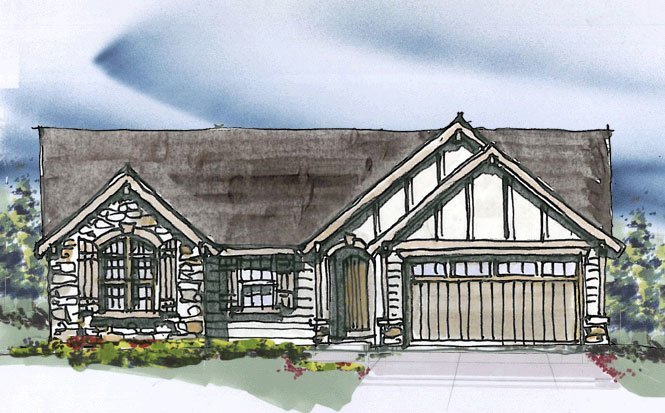Eastridge Slim
M-1540 EB-4
An Old World European style, the Eastridge Slim plan is a very popular solution to the need for narrow, attached housing! This house plan is not only handsome, but it is very flexible and available in multiple configurations. The Front facing Master suite with Juliet Balcony is paired with another upstairs bedroom suite to the rear. Main floor spaces consist of a traditional open floor plan with living to the front with deck and a cooks kitchen out the back.. Downstairs is an ample garage fitted for two normal cars. rich good looks and cost efficient value engineering are yours with this proven plan.
Your ideal house is within easy access. Start exploring our website, which offers a broad range of customizable home plans. From timeless charm to modern elegance, we have styles to suit every taste. For any customization needs or assistance, feel free to reach out. Let’s create a home that showcases your unique preference together.

