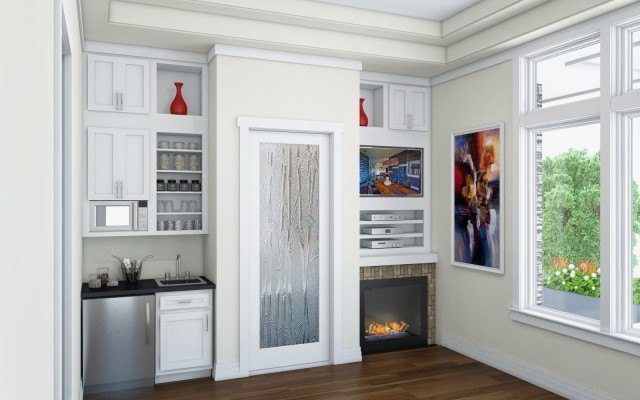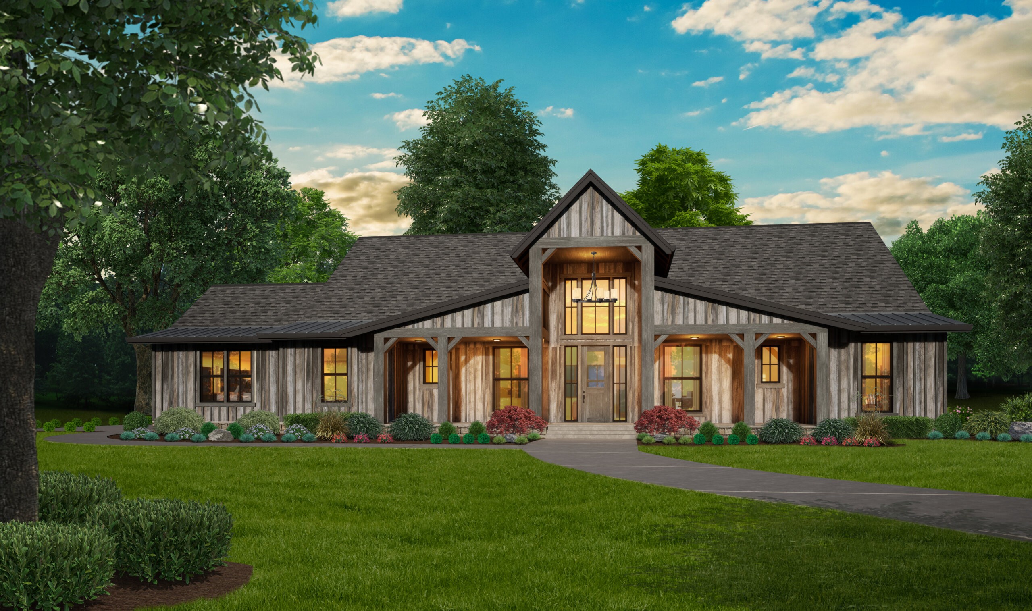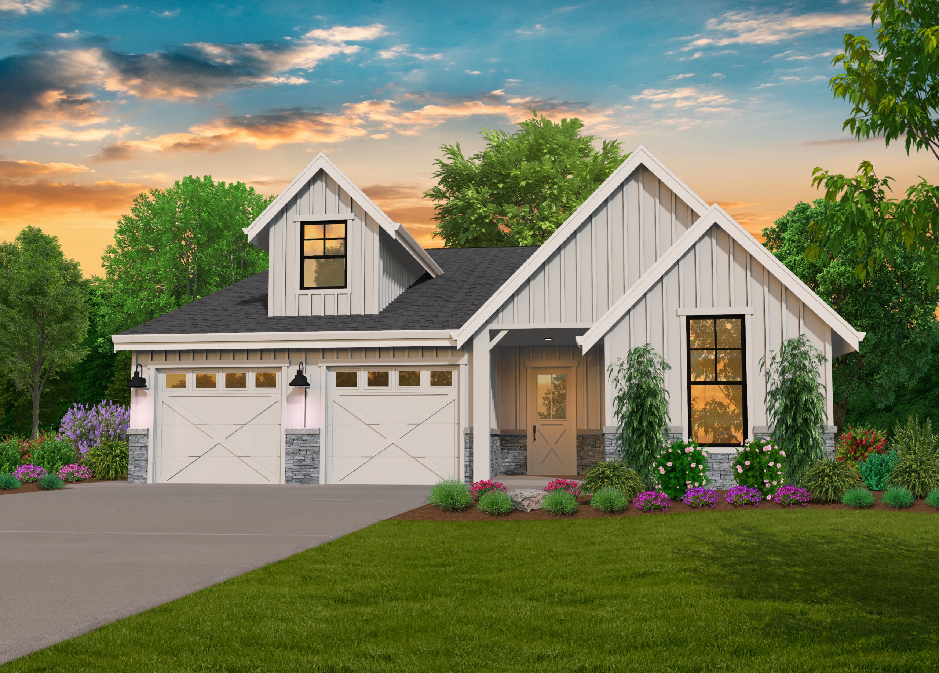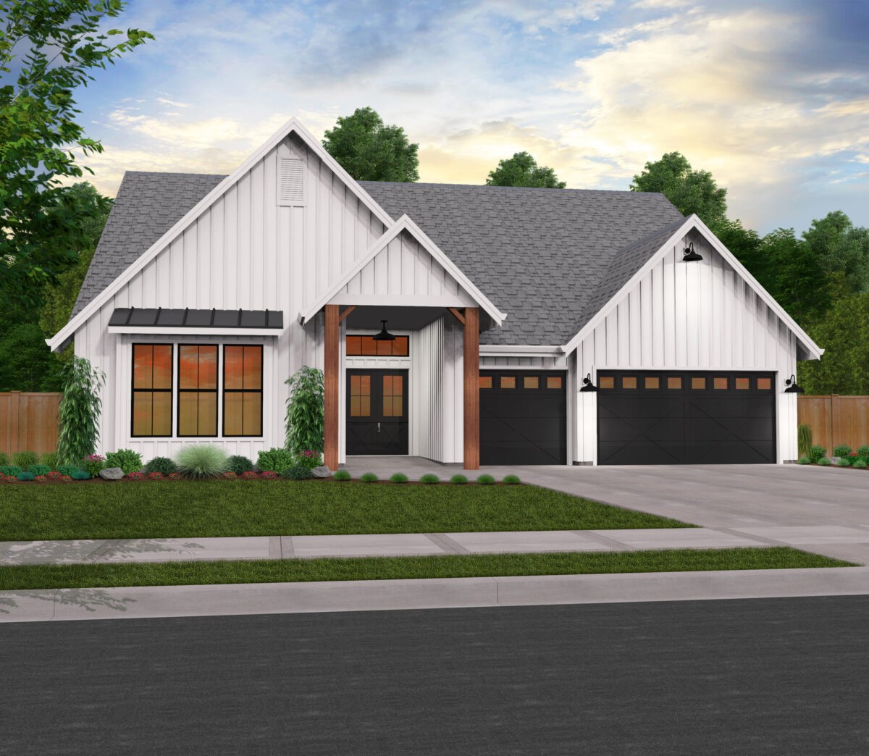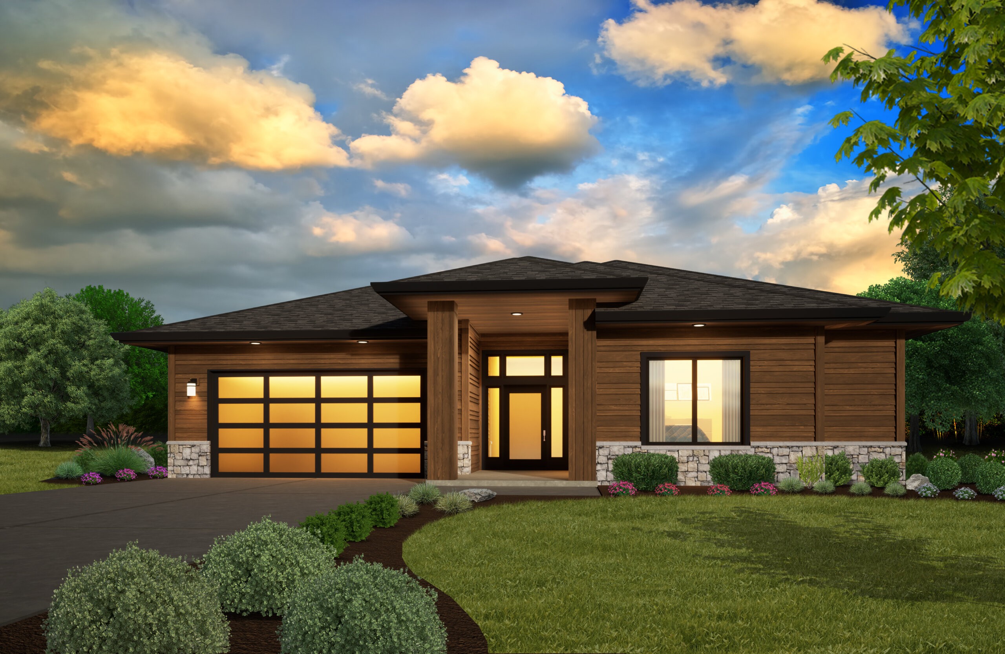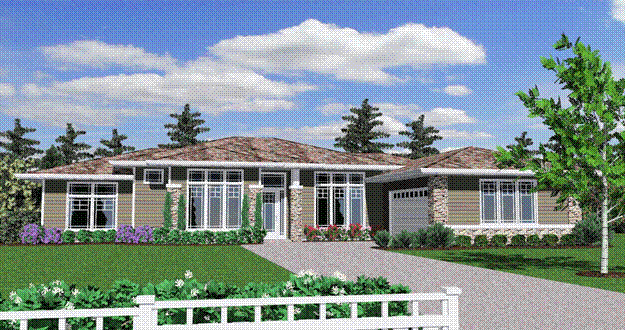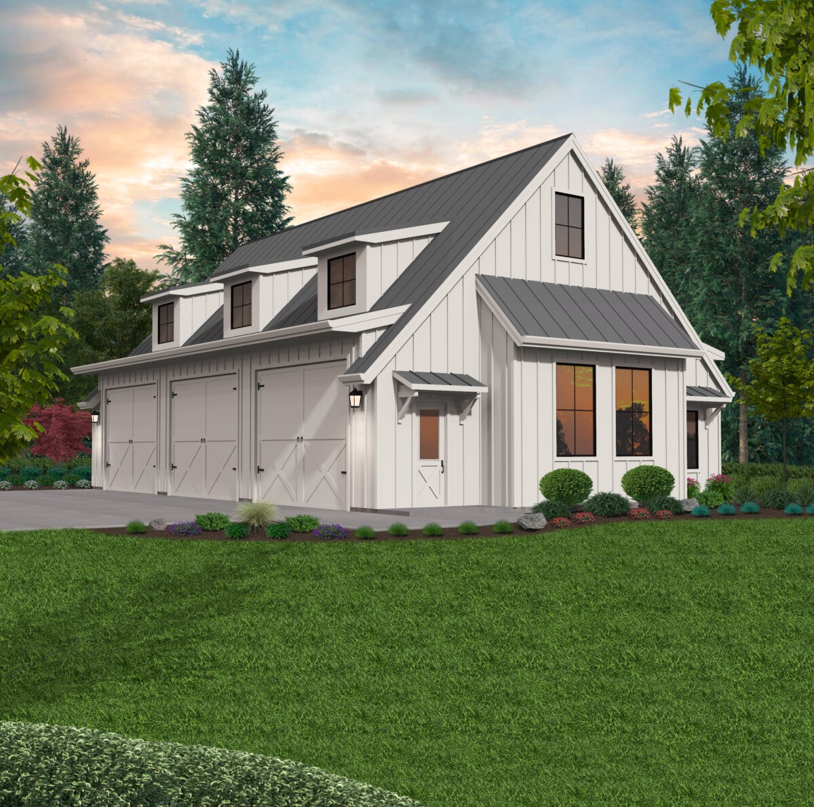Classic One Story Rustic Barn House Plan
For those looking for an exciting and grounded design for your next home, consider this one story rustic barn house plan. The exterior is serene, with ample windows to take advantage of views and that let in natural light throughout the day. No matter where you’re imagining your dream home, we think this is a terrific option.
Enter through the lofty foyer, where tall ceilings and a breezy layout will captivate you. The central living core is straight ahead, with the dining room to the left and the kitchen and great room in the middle. The kitchen showcases a vast island, generous countertops, and a convenient walk-in pantry. The 16′ ceilings and seamless layout come together to create a sense of tranquility and peace. Just beyond the great room, you’ll find the covered outdoor living area which extends over 42 feet. You can probably imagine the countless relaxing and restorative nights you’ll spend lounging in this beautiful retreat!
Featuring four formal bedrooms, including a secluded primary suite in the left-rear wing and three additional bedrooms in the right wing, this plan provides plenty of privacy. If you need even more guest space, the office adjacent to the foyer seamlessly transforms into a fifth bedroom. A powder room near the kitchen and a full bathroom near the office and bedrooms 2/3 provide added convenience for overnight guests. The fourth bedroom, situated at the right-rear, functions as a secondary suite with its own full bathroom.
We are able to modify any of our house plans to meet your needs, just write to us through our contact page here with any questions. To view more of our one story rustic barn house plans, click here. If you’d like to search through our entire catalog, you can do so here.



