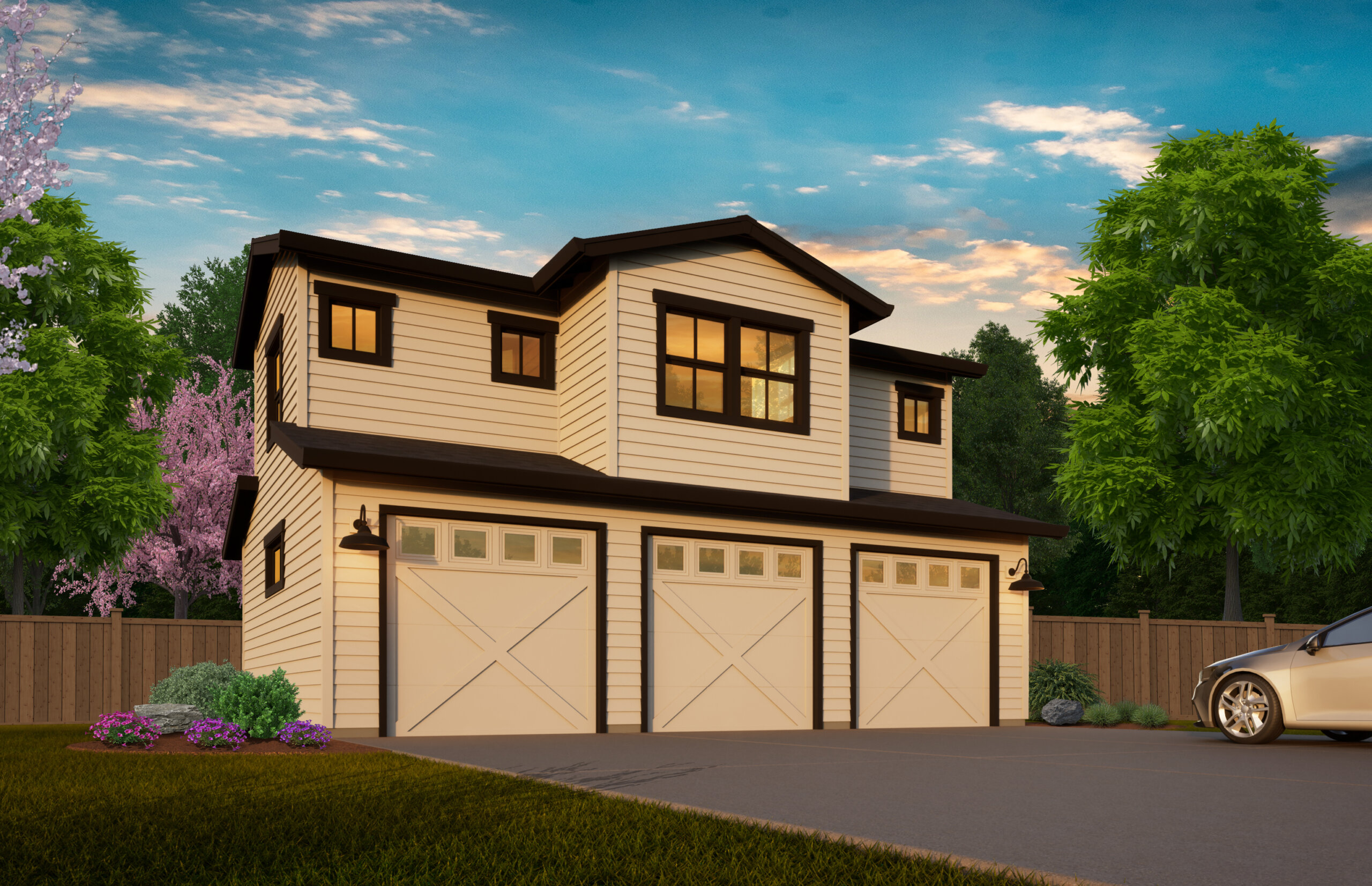Shed Roof One Story Modern House Plan
This stylish, shed roof design gives you a fully featured home without the hassle and maintenance concerns of a much larger floor plan. You’ll get everything you need in a one story modern house plan.
Coming into the home from the porch, you’ll find yourself at the heart of the living area. The dining room and (vaulted) living room are completely open to each other, which makes for an infinitely configurable furniture layout. A fireplace sets the tone for the living room, and sliding doors open up to the back porch. Just past the dining room is the U-shaped kitchen. Here, the appliances are thoughtfully spaced and there is ample counter space. A corner pantry gives plenty of food storage and a half island connects the kitchen to the dining room.
On the other leg of this L-shaped home are both of the bedrooms as well as both of the bathrooms. The primary bedroom is privately located all the way at the front of the home, away from the noise of the living area. Included is an en suite bathroom and large closet. Between the two bedrooms you’ll find the second full bathroom and the utility room.
Between the unique exterior, the compact yet spacious floor plan, and the carefully considered features, we’re sure this home will make most anybody happy.
Discover the potential of your upcoming living space by exploring our extensive array of customizable house plans. Personalize each plan to suit your preferences, incorporating your individual touch. Should a specific design capture your attention, don’t hesitate to reach out. Collaboration is paramount, and together, we can create a home that effortlessly combines style and comfort. Delve deeper into our website for more one-story modern house plans.

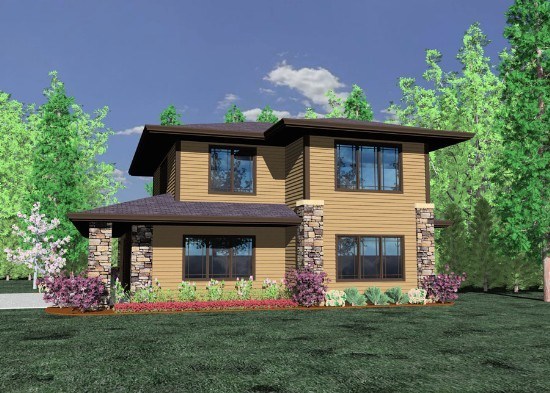
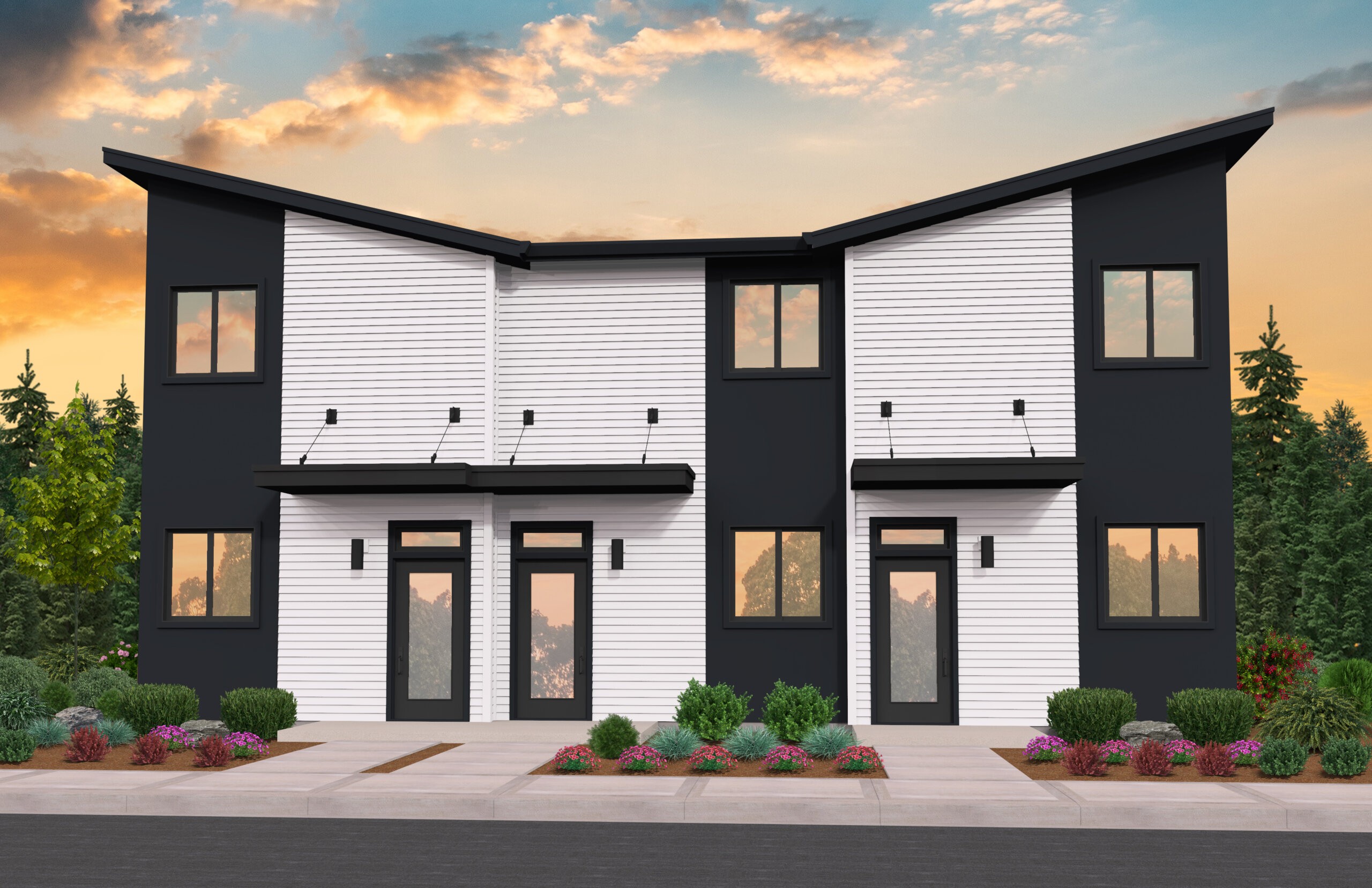
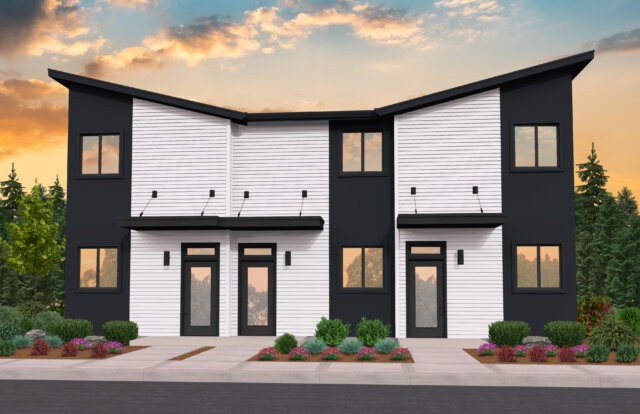 Revel in the intelligent design you will discover in this Skinny Modern Townhouse. Perfectly suited to a rear load garage, this exciting modular house plan offer flexibility to go along with its beauty. This narrow floor plan is tried and true over the years, offering an open concept main floor along with a large rear garage and efficient yet spacious time tested kitchen design. Upstairs are three well designed bedrooms insuring privacy for all and plenty of natural light.
Revel in the intelligent design you will discover in this Skinny Modern Townhouse. Perfectly suited to a rear load garage, this exciting modular house plan offer flexibility to go along with its beauty. This narrow floor plan is tried and true over the years, offering an open concept main floor along with a large rear garage and efficient yet spacious time tested kitchen design. Upstairs are three well designed bedrooms insuring privacy for all and plenty of natural light.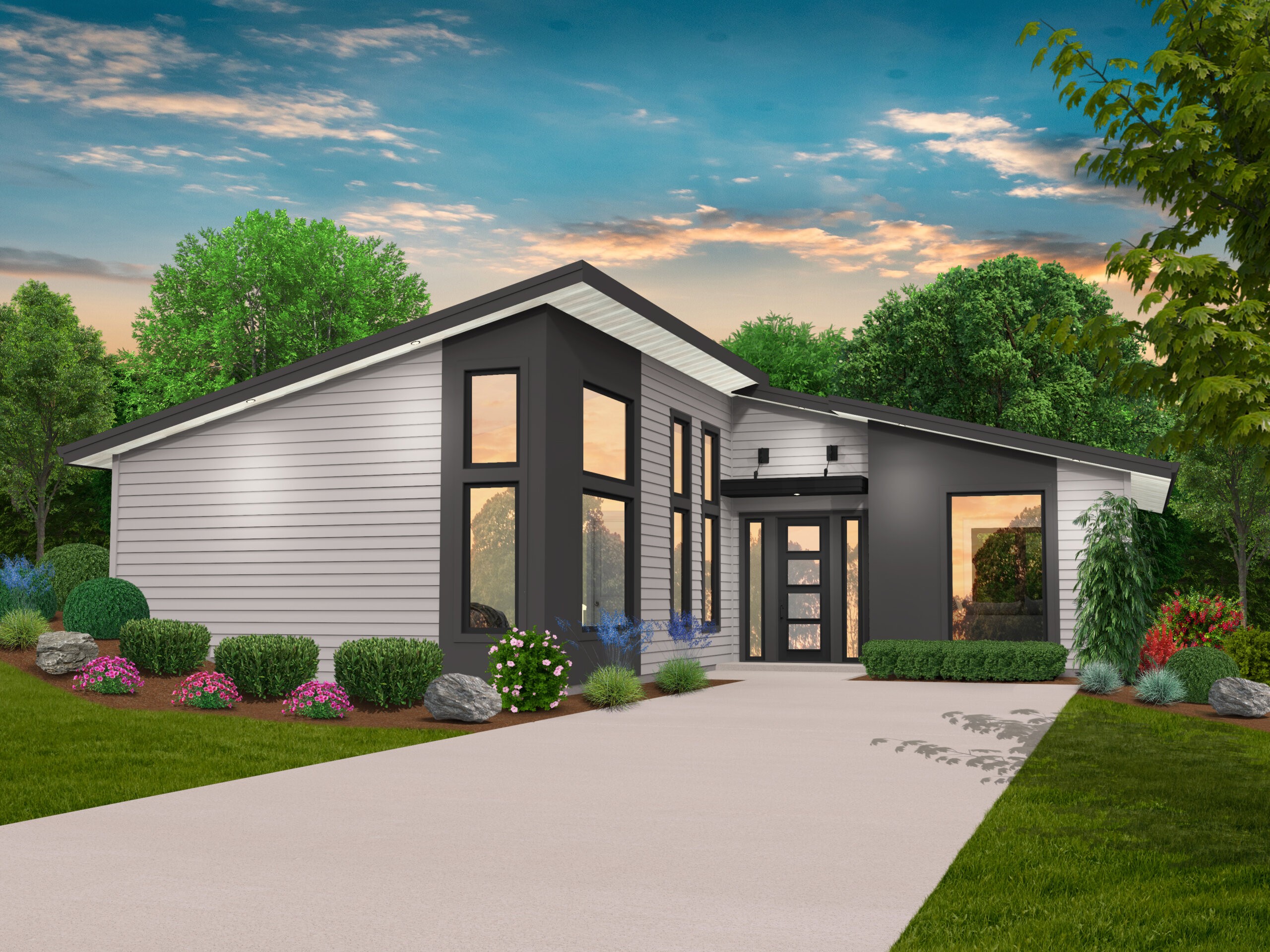
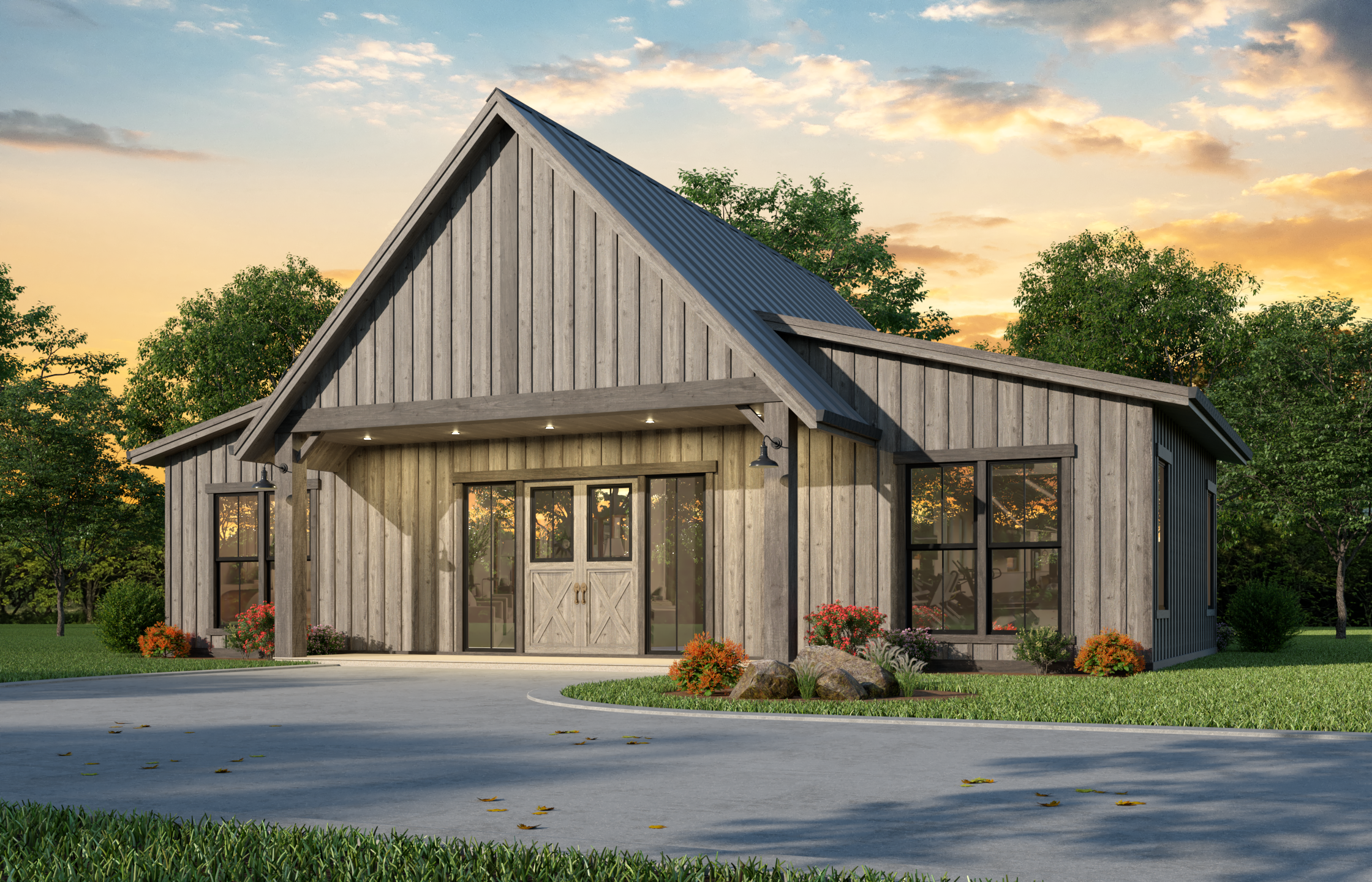
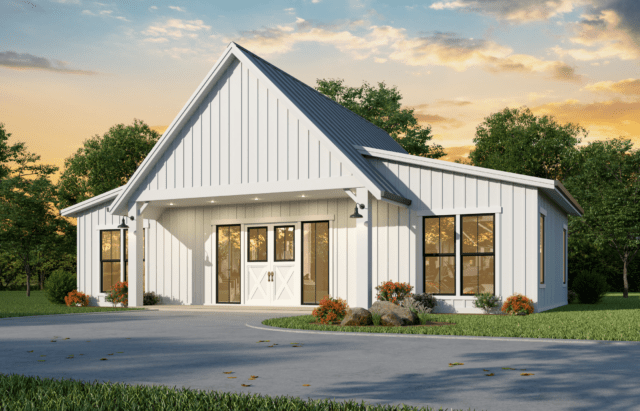 This ADU – Flex House – Casita Guest House plan has unlimited utility. Lets say you are building your rural homestead compound. Start out with this flexible Home Design that can later serve as a guest house Casita, Office , Gym or Studio. The center core of this house plan vaults up from both sides with an interior ridge at 15 feet going front to back. The efficient kitchen can also serve later on as a snack or web bar. There are 12 foot wings on each side of the central Great Room Core, with one labeled office that easily converts to a bedroom if needed. The opposite wing is labeled as a Gym and can also serve as a second bedroom, studio or whatever your imagination can dream.
This ADU – Flex House – Casita Guest House plan has unlimited utility. Lets say you are building your rural homestead compound. Start out with this flexible Home Design that can later serve as a guest house Casita, Office , Gym or Studio. The center core of this house plan vaults up from both sides with an interior ridge at 15 feet going front to back. The efficient kitchen can also serve later on as a snack or web bar. There are 12 foot wings on each side of the central Great Room Core, with one labeled office that easily converts to a bedroom if needed. The opposite wing is labeled as a Gym and can also serve as a second bedroom, studio or whatever your imagination can dream.



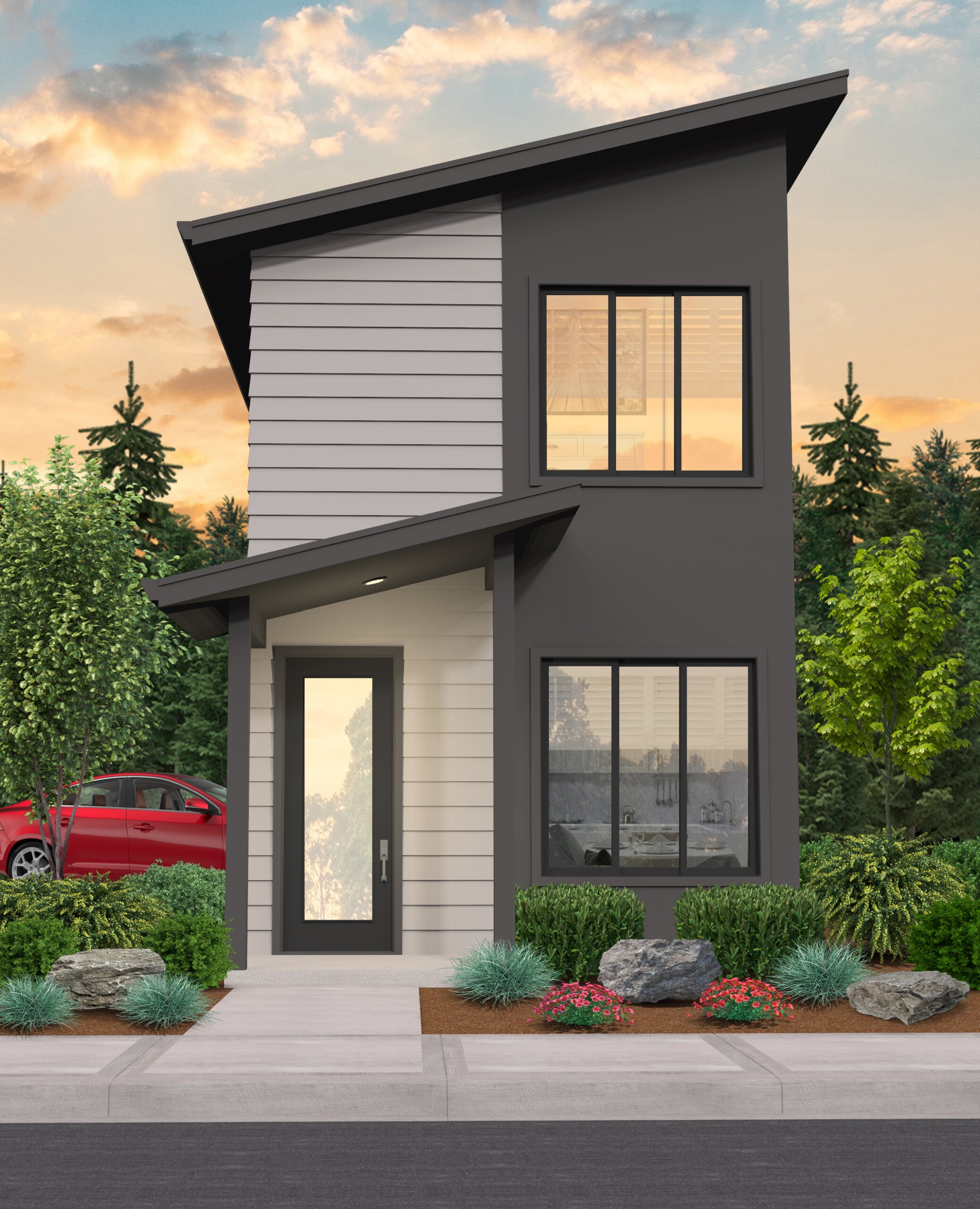
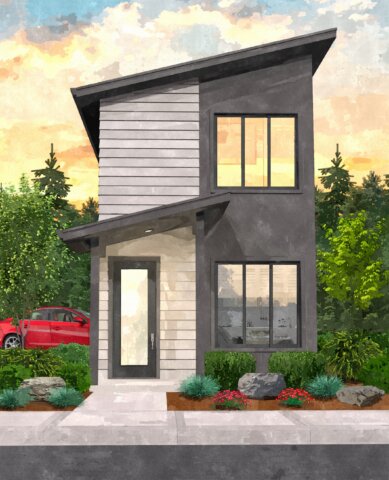 Affordable Construction, good looks and livability are the hallmarks of this Skinny Two Story House Plan. The main floor is an open concept with a Large Modern Kitchen opening to the dining and living room areas. At the rear of this exciting Modern Design is a large Garage, suitable for most any car, with room left over for storage, as well as the mechanical space.
Affordable Construction, good looks and livability are the hallmarks of this Skinny Two Story House Plan. The main floor is an open concept with a Large Modern Kitchen opening to the dining and living room areas. At the rear of this exciting Modern Design is a large Garage, suitable for most any car, with room left over for storage, as well as the mechanical space.