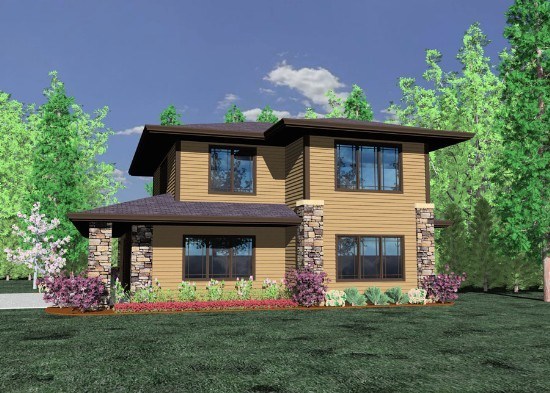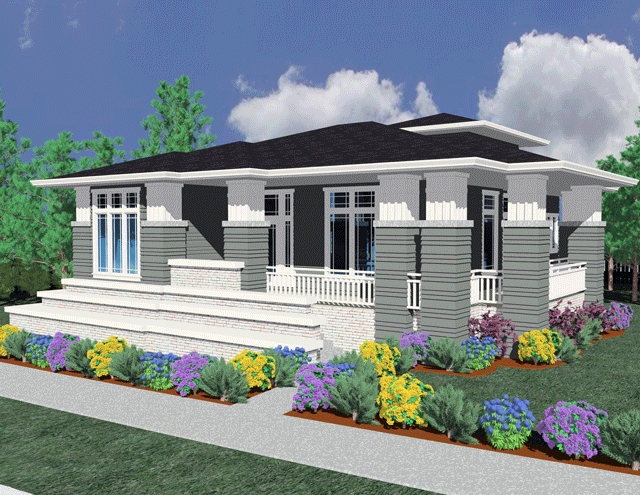Turning Point – One Story Modern Modular House plan
M-1020 PFM
Small Modern and Green House Plan
Simplifying your life doesn’t have to mean abandoning style, with this immaculate small modern house plan you can bring the outdoors inside. A wall of windows brings the fresh air, daylight, and the nourishment of nature right into your home as you open up the giant sliding glass doors to either bedroom suite. This stunning fully customizable home could be pre-fabricated with a few modifications, or can be site-built. Originally designed with a beautiful great room and spacious L shaped kitchen upon entry with bedroom suites on each end. At only 1020 square feet, this modern home features the luxuries of a much larger home, such as a center island in the kitchen and soaking tubs in each bathroom. The abundance of windows make this the perfect design for a lot with a view.
Tiny homes are making quite a splash these days; with simple clean lines and efficiency of space proving that sometimes less is more. A well designed small home can keep maintenance and carbon footprint down while increasing free time, intimacy and comfort.
This house plan would make a beautiful vacation getaway, and for some, a primary residence. Rainwater reuse and solar panels on the roof make this exciting design a responsible member of the sustainable community.



