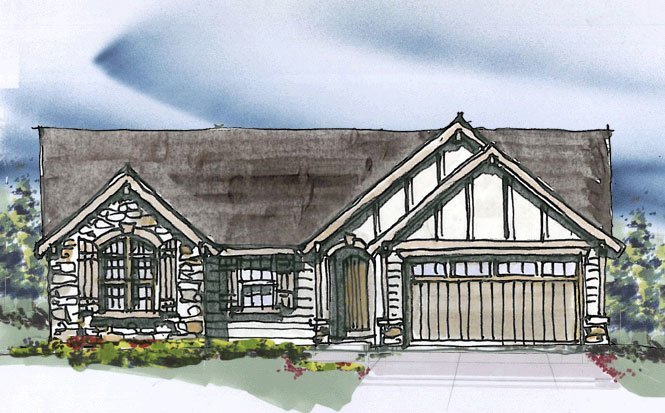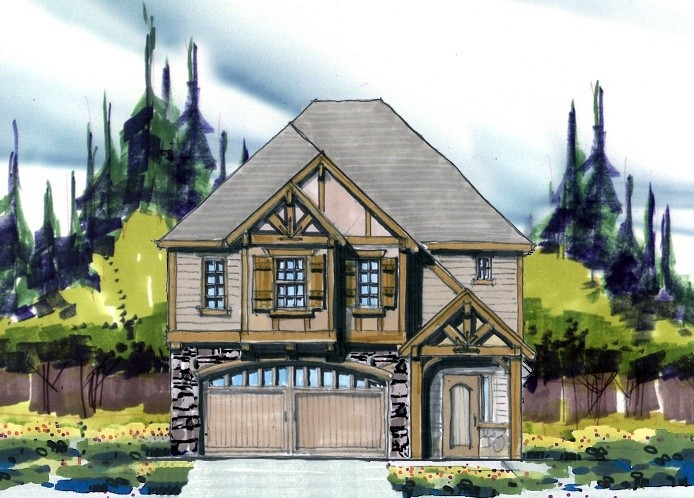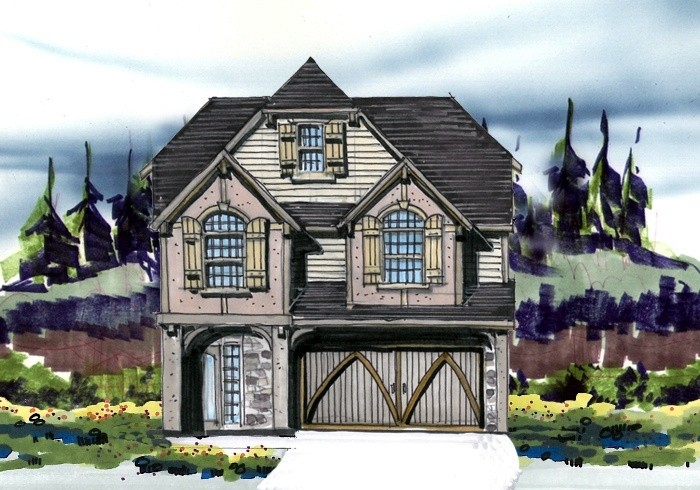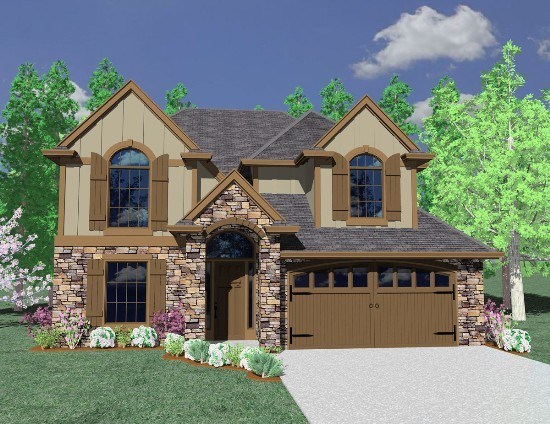Edward’s High Pointe
The Pennigen
Traditional, French Country, and European Styles, the Edward’s High Pointe house plan comes complete with an old school two story arched stone entry, three car garage and a wonderful great room with covered outdoor living out the back. Additionally there is a magnificent master suite complete his and hers walk-in closets and a grand sized bonus room. This home has been engineered to economize construction costs and maximize ease of construction.












