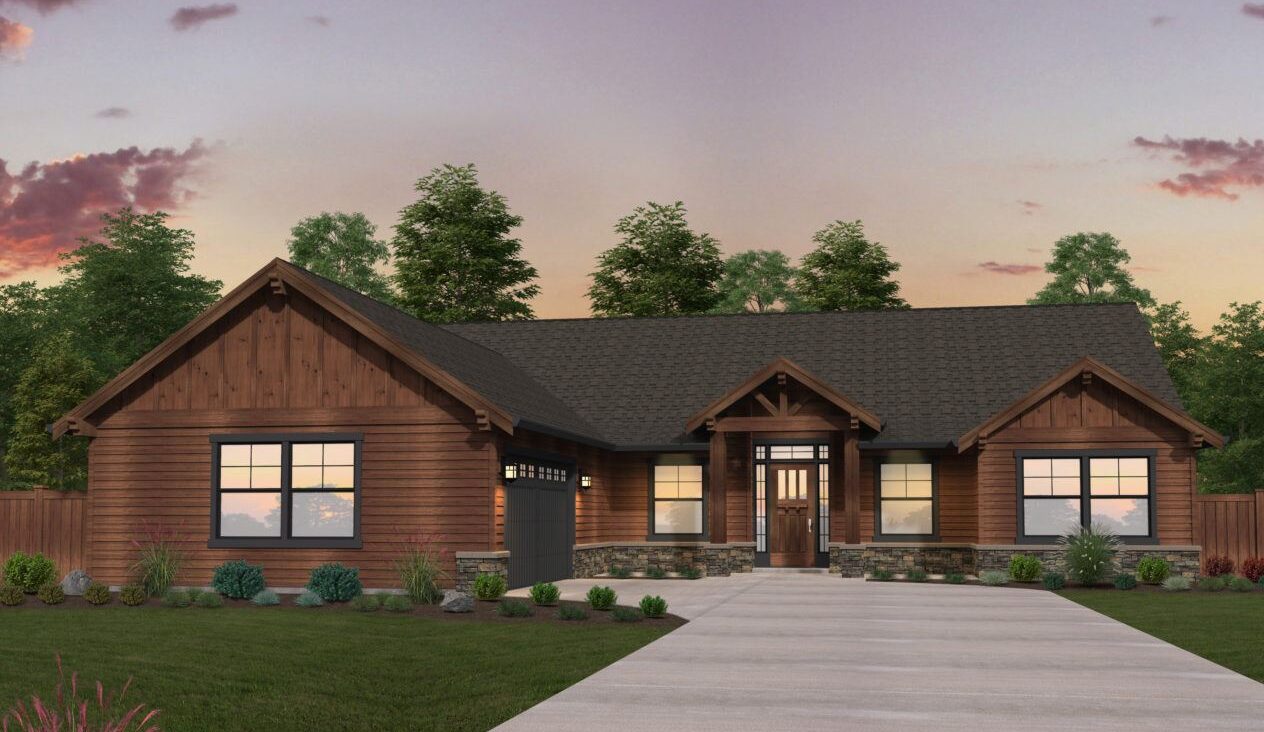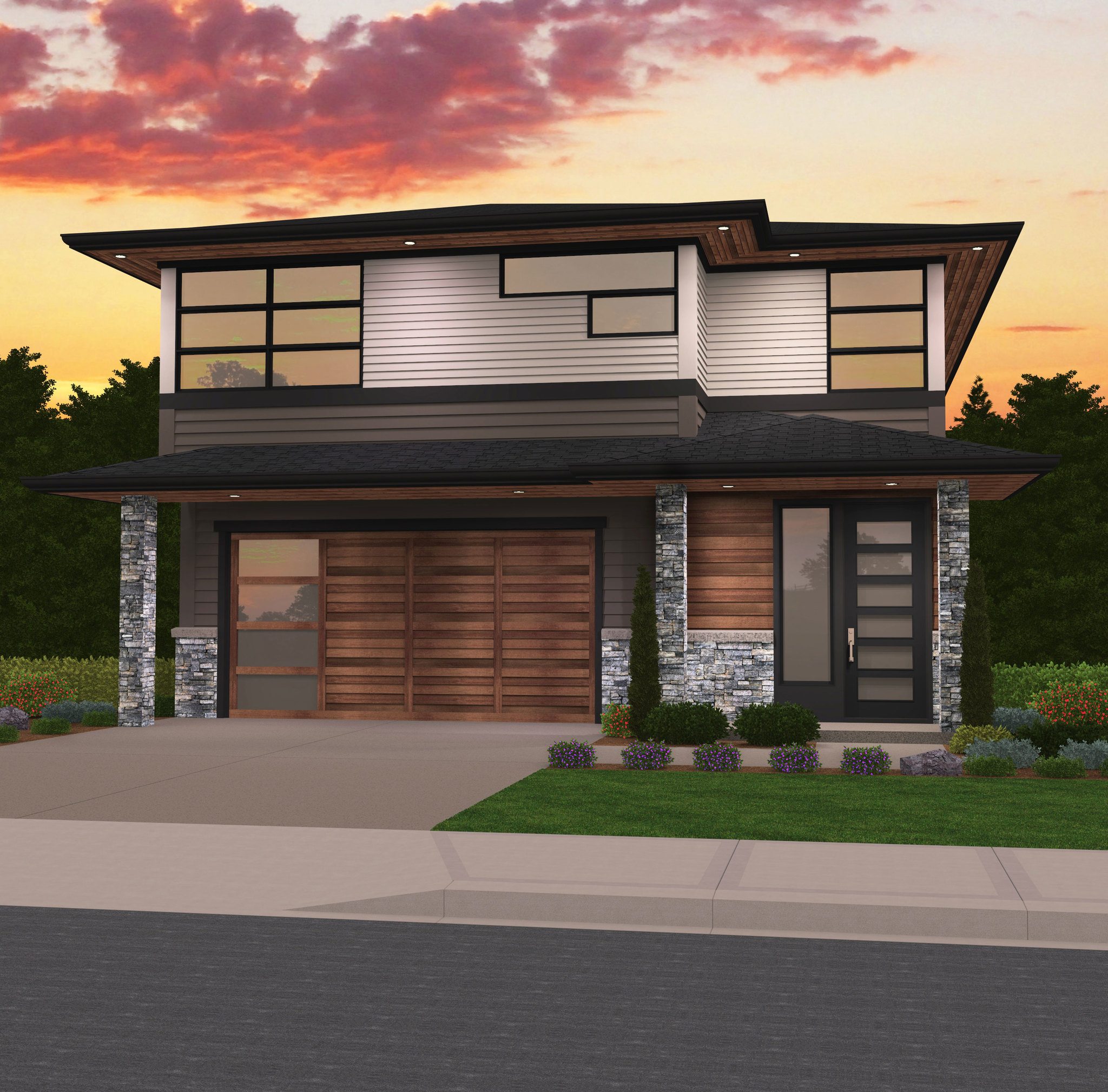Cedar – One Story Farmhouse Deisgn Open Concept Affordable – M-1813-WC-1-B
M-1813-WC-1-B
One Story Craftsman Farmhouse Plan with Curb Appeal
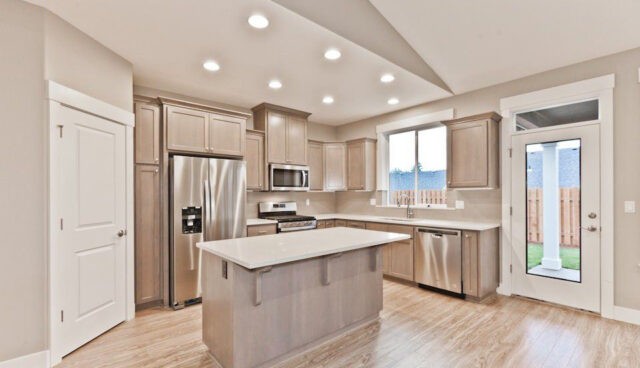 Mark Stewart Home Design is on the leading edge of the recent surge in Farmhouse style homes, and this One Story Craftsman Farmhouse is part of a brand new collection of these designs. The Farmhouse style is marked by rustic materials, comfortable and functional floor plans, and traditional exteriors and roof lines. A one car garage is included with this home, but it can easily be modified to a two car garage.
Mark Stewart Home Design is on the leading edge of the recent surge in Farmhouse style homes, and this One Story Craftsman Farmhouse is part of a brand new collection of these designs. The Farmhouse style is marked by rustic materials, comfortable and functional floor plans, and traditional exteriors and roof lines. A one car garage is included with this home, but it can easily be modified to a two car garage.
With the master suite at the rear of the home and the additional bedrooms at the front, this modern house plan manages to ensure privacy while retaining a small footprint. The large U-shaped kitchen keeps watch over the great room and dining room, perfect for those who love to entertain or love the idea of a social kitchen. The large central island offers plenty of additional prep space and can easily be used as additional seating or even a work space. The master suite is tucked behind the dining room, and has a vaulted ceiling, side by side sinks, private toilet, and walk-in closet. The utility room is easily accessed just off the foyer between the two front bedrooms.
Embark on a journey through our extensive catalog of customizable house plans, each offering a unique canvas for personalization. Should you find designs that resonate with you, don’t hesitate to reach out. Collaboration is at the heart of what we do, as we endeavor to create a design that truly reflects your individuality.
This home is not available in Salem, OR.

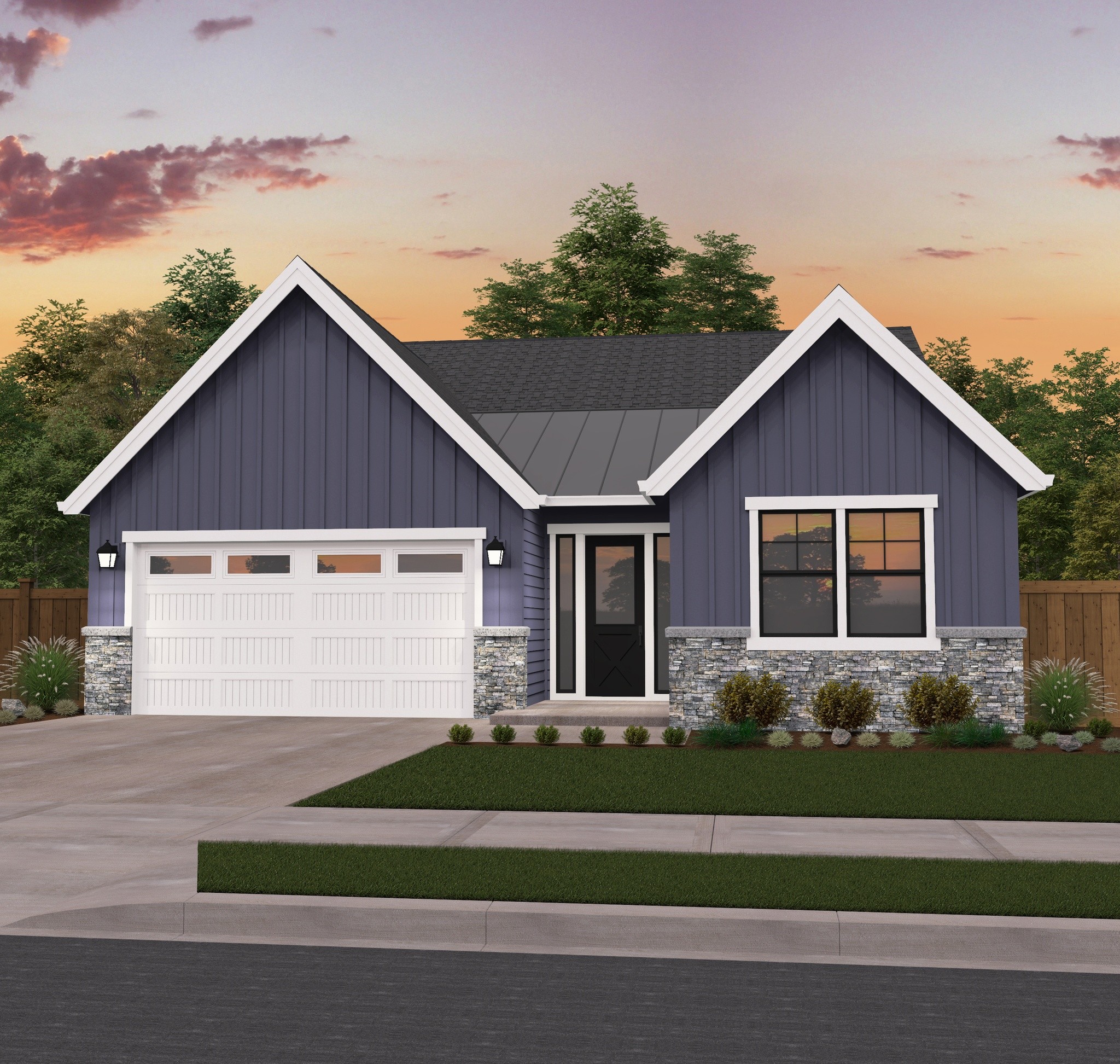
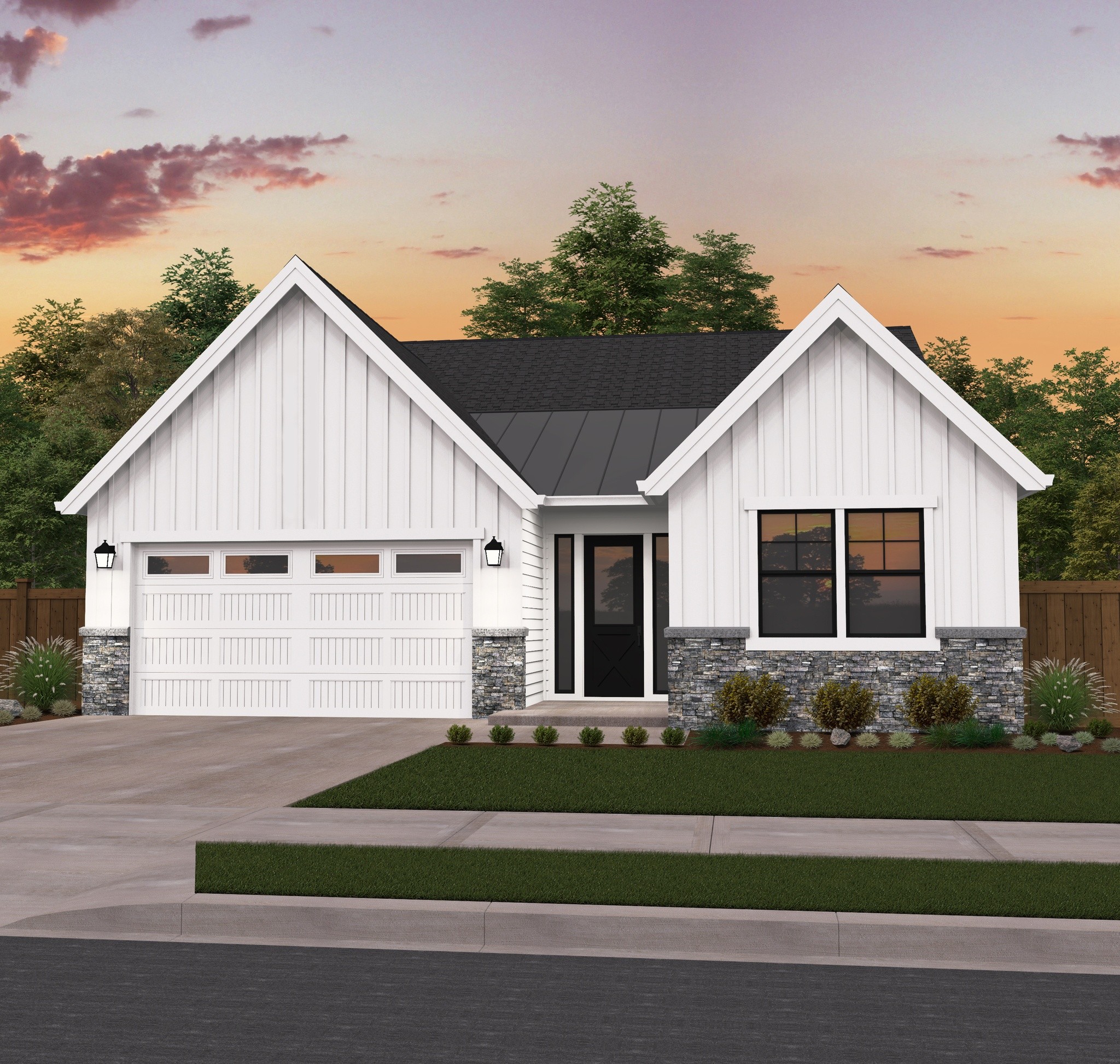
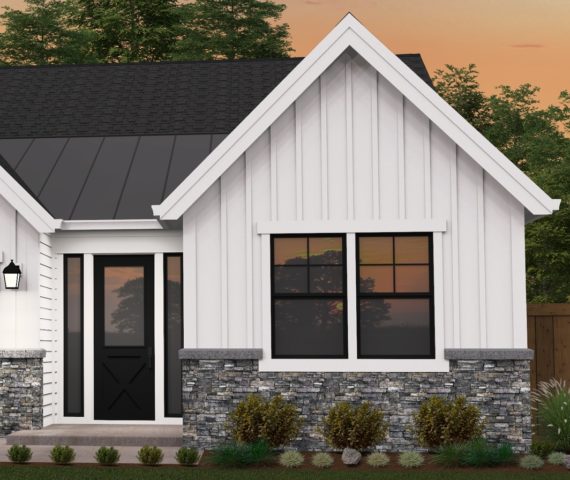 Mark Stewart Home Design is on the leading edge of the recent surge in
Mark Stewart Home Design is on the leading edge of the recent surge in 
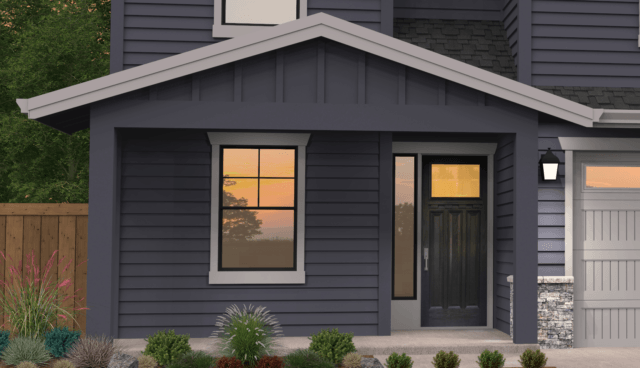 Mark Stewart Home Design is on the leading edge of the recent surge in
Mark Stewart Home Design is on the leading edge of the recent surge in 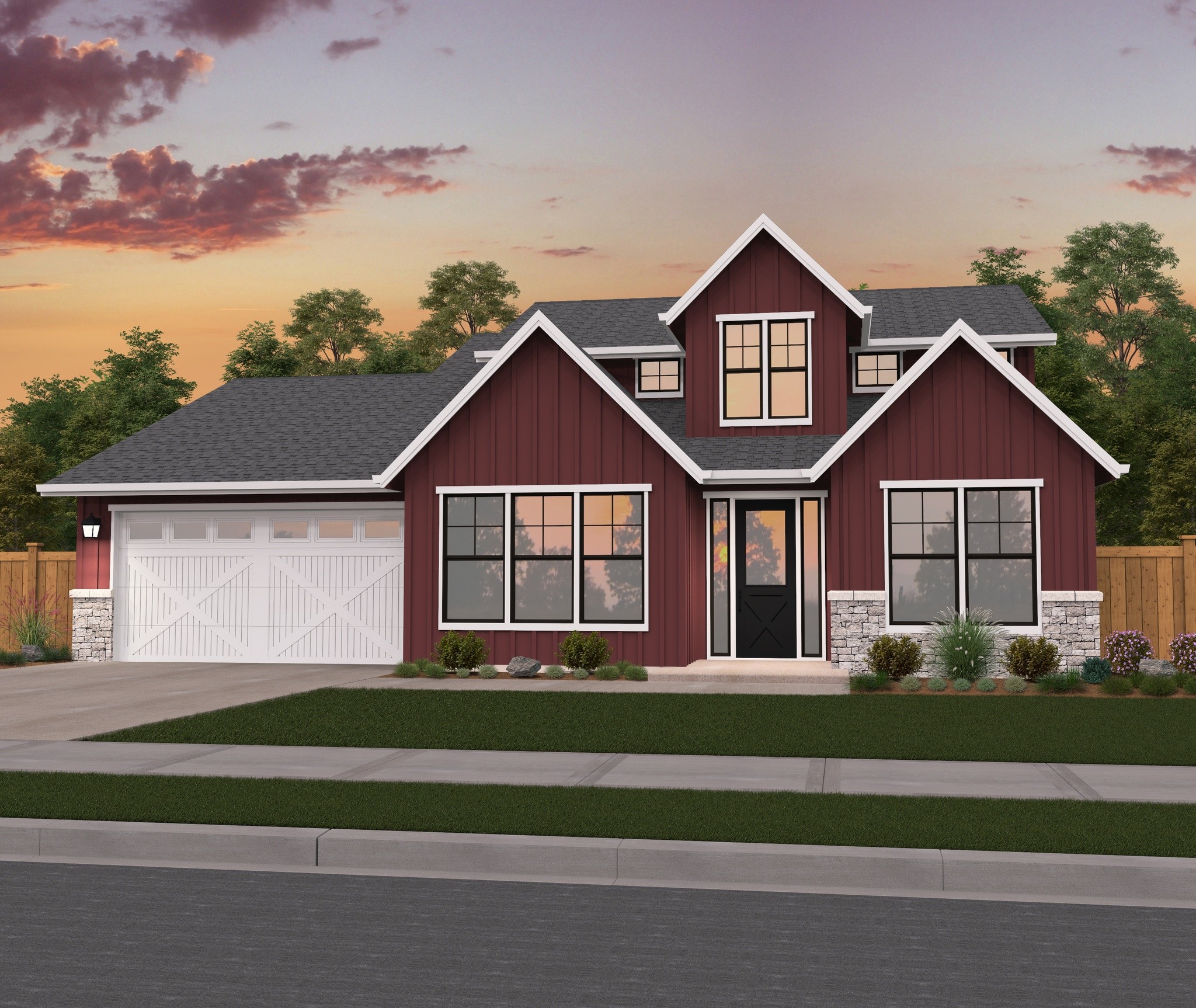
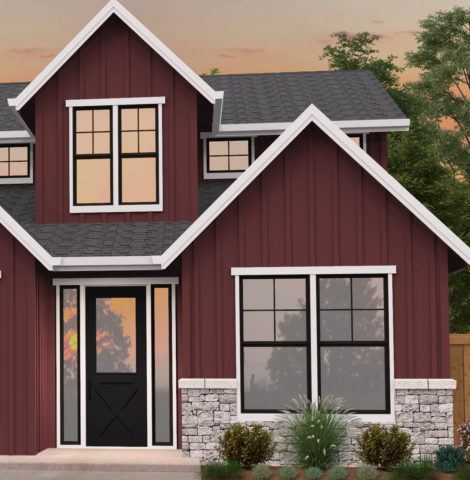 Mark Stewart Home Design is on the leading edge of the recent surge in
Mark Stewart Home Design is on the leading edge of the recent surge in 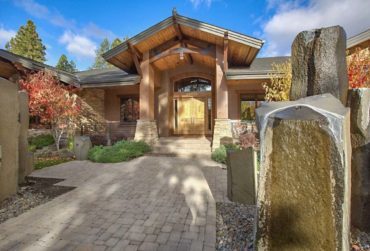
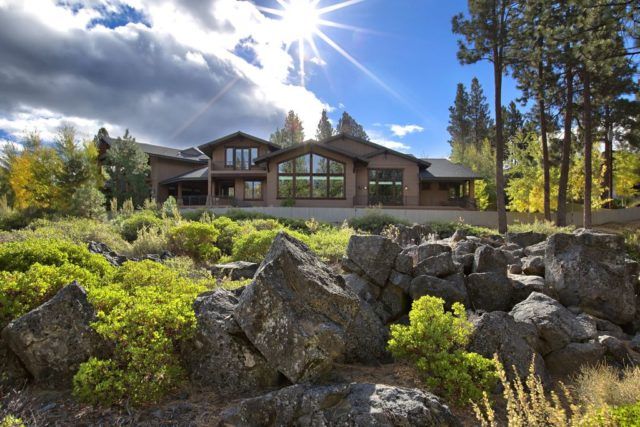 This captivating Modern
This captivating Modern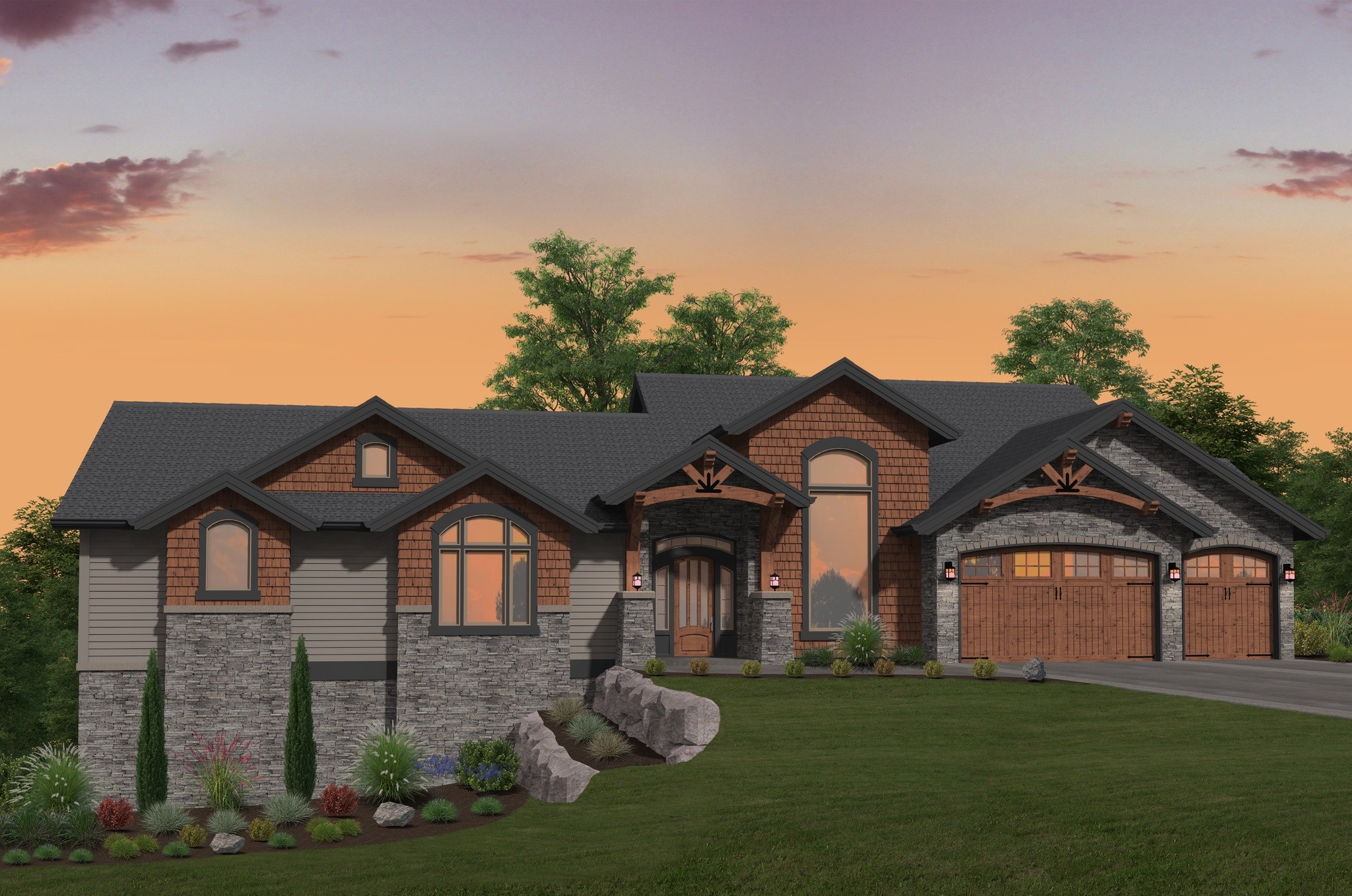
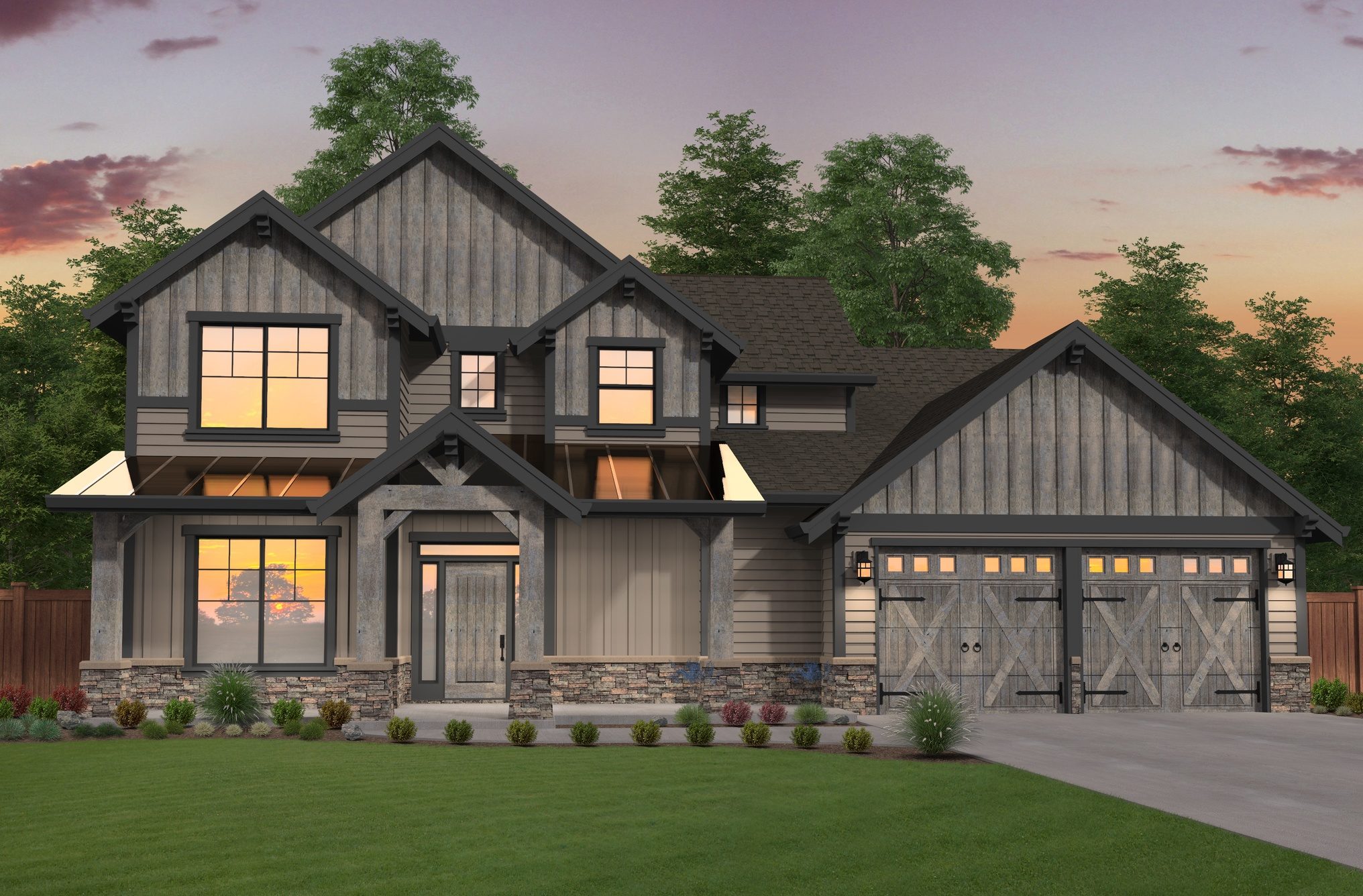
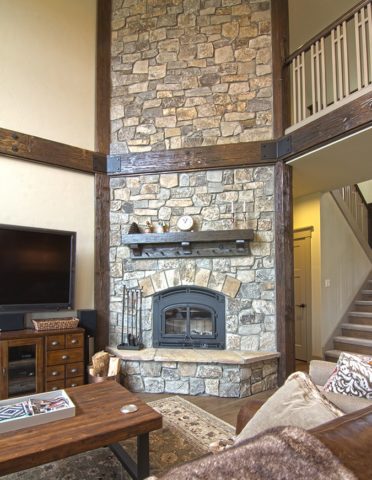 This is a magnificent and very flexible
This is a magnificent and very flexible