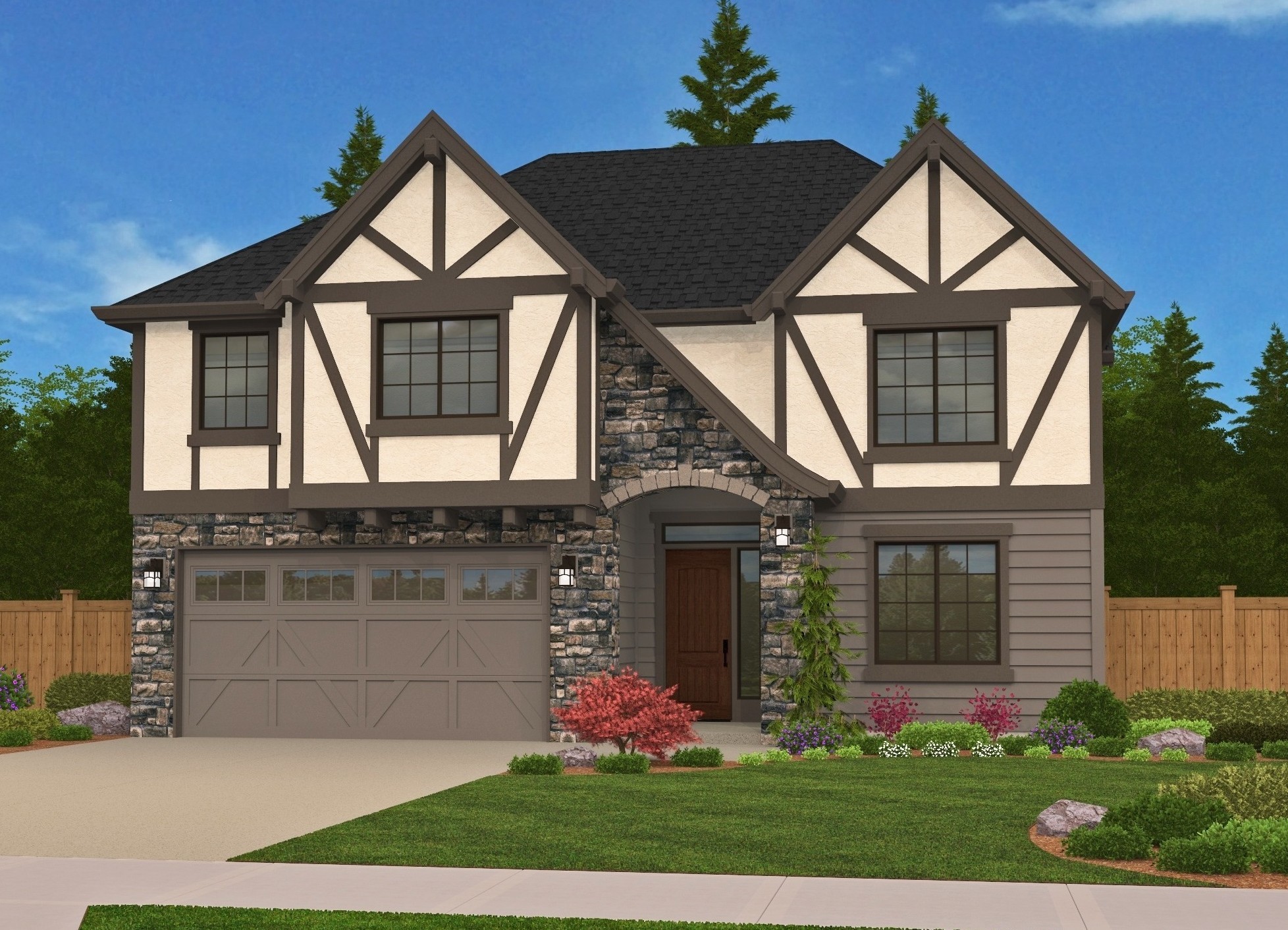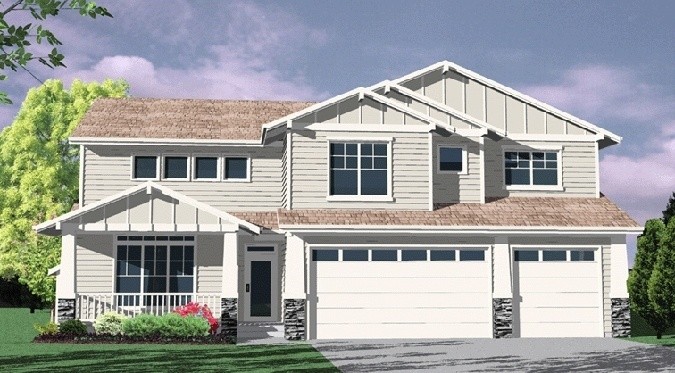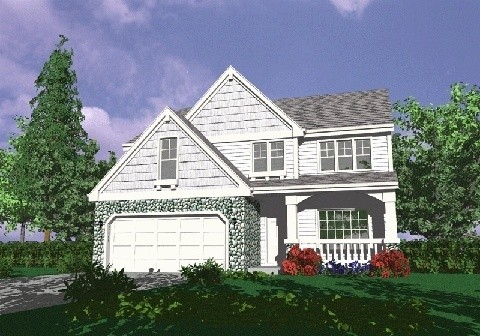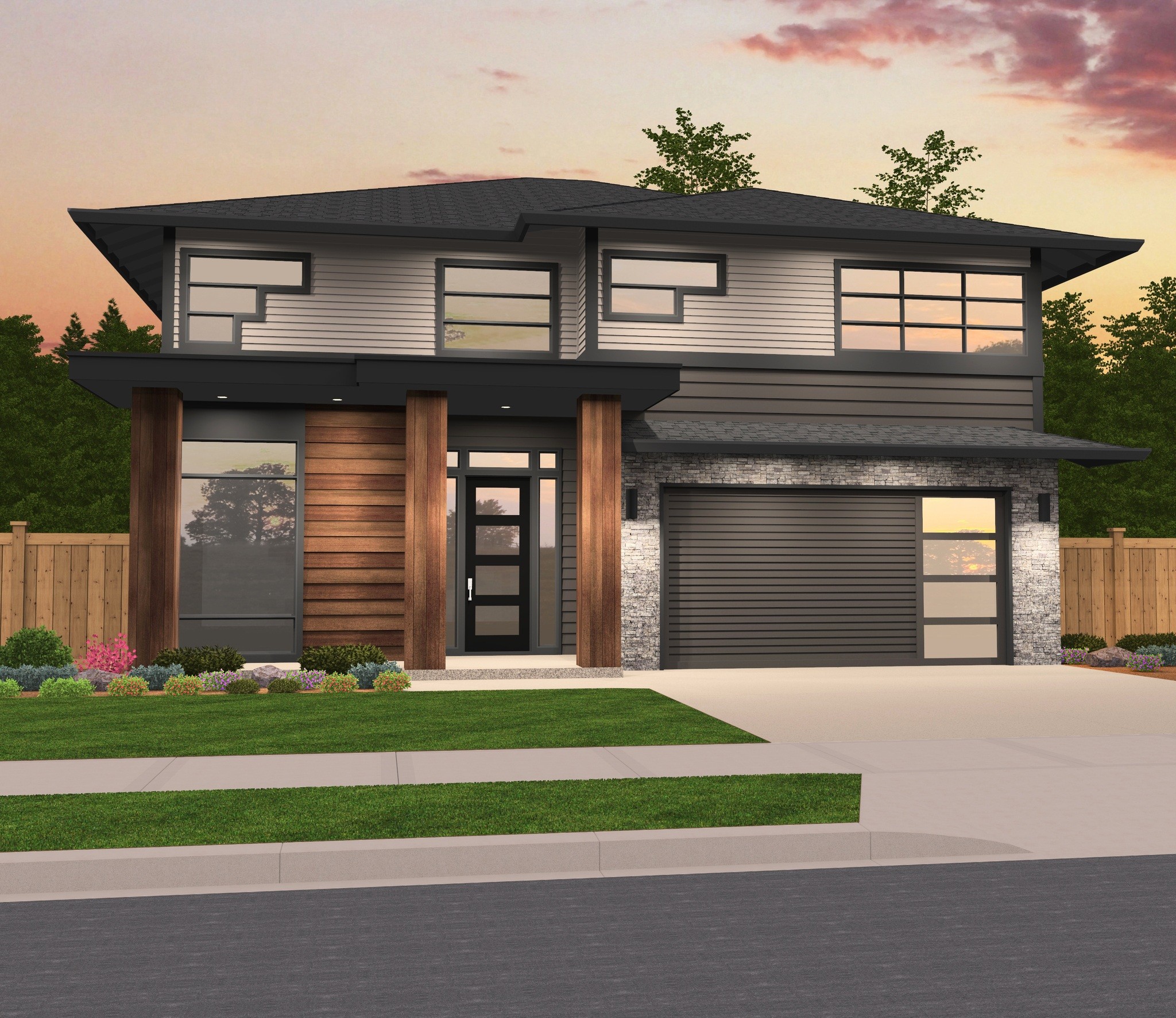M-2610-AAM
M-2609AAM
This is a perfect house plan for narrow lot. There is a 3 car tandem garage to compliment the smart great room floor plan. There are a total of four comfortable bedrooms and a den . All bedrooms are generous and the stairway is feng shui friendly. This is the perfect spec home for todays demanding market.
Bavaria
M-2606-GFH
Tudor Style Cottage House Plan
Upscale Tudor Style Cottage House Plan with many upgrades. The main floor features an open L shaped kitchen with expansive pantry, dining room, great room, den, covered deck and extra deep garage. Upstairs are two additional bedrooms which share a full bathroom, utility room and a large bonus room located in the back corner of the home. Also located upstairs is the chic vaulted master suite, complete with side by side sinks, soaking tub and walk in closet. This house plan is an improvement to a very popular design that has been proven among several builders, with a rock solid floor plan at only 38 feet wide and now features a richly detailed Tudor exterior design. This house plan is a proven winner with many upgrades!
Designing a home that corresponds with your singular requirements and predilections is our commitment. Begin your exploration by perusing our website, where you’ll find an extensive selection of customizable house plans. Collaborate with us, and we’ll adjust these plans to align with your unique specifications.
Familia 1
M-2432
With construction costs rising and building sites shrinking this plan has it all for the educated homeowner. Only 38 ft. in width plan M-2432 will fit anywyere. The cozy craftsman exterior with porch belies the economical construction of this family home. The Great room shines onto the backyard with 12 feet of window area. The master bedroom also has big space and a view to the rear. The tandem garage works as a three car or a two car with a shop. We also have several upper floor options for this one of a kind designer home.
Narravo
M-2568
M-2568 Home is where your heart is and you can’t help falling in love with this charming Craftsman Home. The charm is complimented by the drama inside with the two story living and dining room, the double entry staircase, and the perfectly placed guest suite, ideal for a long time live-in or short term stay. The Master suite is simply the best in its class and the bonus room is the size of many garages. To top it off this home is simple to build making it affordable and very popular. This is the winning design you have been looking for. Only 50/0 wide and 47/0 deep..
Swordfish – Modern 2 Story Huge Primary Large Bonus – MM-2557-CH
MM-2557-CH
Two Story Modern Beauty with Great Upper Floor
This Two Story Modern Beauty, the Swordfish Plan has been combined with a lovely prairie exterior and an ultra-functional family floor plan which is stunning. The main floor includes an open concept kitchen, nook, and great room, making for an easy flowing and family-friendly living area. The kitchen has a generous island, an L-shaped layout, and a walk-in pantry next to the refrigerator. Also on the main floor is a 10′ x 12′ den, accessed by a pair of gorgeous french doors, as well as the two-car garage, and a covered patio. The upper floor is where we’ve placed all of the bedrooms, as well as a spacious bonus room, and the utility room. The master suite, also on the upper floor, has two sets of french doors, one to access the bedroom, and the other to access the master bath. The master bath is truly spectacular, with an alcove tub flanked on either side by his and her sinks. The shower is to the right of the french doors, while the private toilet is to the left. The master bath also includes a very large U-shaped walk-in closet.
Assisting individuals in turning their dreams of homeownership into reality is incredibly fulfilling for us. We’re eager to assist you in bringing your vision to fruition. Explore our website to discover our extensive selection of customizable house plans designed to inspire creativity. If any of these designs resonate with you, don’t hesitate to get in touch. We’re here to customize them to suit your specific needs.
Moby – Modern Prairie House Plan – 2 story – popular – MM-2557-B
MM-2557-B
Clean Lines and Comfort in a Stylish Hip Roof House Plan
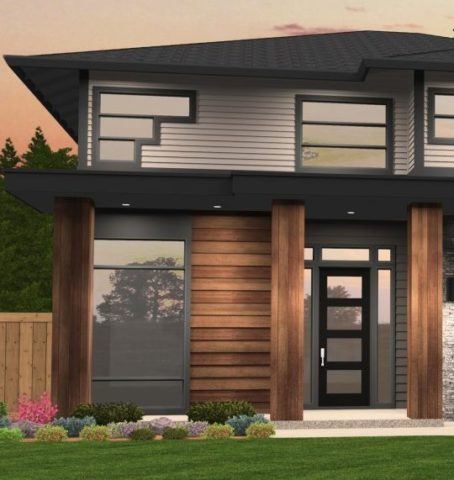 Crisp modern styling and a remarkably comfortable layout make for a winner with this modern hip roof house plan. Upstairs you’ll find a spacious master suite, complete with standalone tub and shower and a large walk-in closet. Also upstairs are two bedrooms and a large bonus room. Downstairs there is a den just off the foyer, a powder room, and a roomy L-shaped kitchen complete with walk-in pantry, a dining nook, and a large great room complete with fireplace. Just off the nook at the rear of the home, you’ll find a covered patio. This beautiful Modern Prairie Style Home is certain to please in any neighborhood.
Crisp modern styling and a remarkably comfortable layout make for a winner with this modern hip roof house plan. Upstairs you’ll find a spacious master suite, complete with standalone tub and shower and a large walk-in closet. Also upstairs are two bedrooms and a large bonus room. Downstairs there is a den just off the foyer, a powder room, and a roomy L-shaped kitchen complete with walk-in pantry, a dining nook, and a large great room complete with fireplace. Just off the nook at the rear of the home, you’ll find a covered patio. This beautiful Modern Prairie Style Home is certain to please in any neighborhood.
Embark on a journey of creativity and possibility with our comprehensive range of customizable house plans. Personalize each design to reflect your unique personality and requirements, transforming a mere blueprint into your dream home. If a specific layout resonates with you, reach out without hesitation. Collaboration is the cornerstone of our process, ensuring that every detail is carefully curated to create a space that feels distinctly yours.
Maxfield- Modern House Plan Shed Roof 2 story affordable – MM-2557
MM-2557
Beautiful Modern Two Story Home Design with Bonus Room and Den
Crisp Modern styling and a remarkably comfortable layout make this Two Story Modern Home Design sure to please. Upstairs you’ll find a spacious master suite, complete with standalone tub and shower and a large walk-in closet. Also upstairs are two bedrooms and a large bonus room. Downstairs there is a den just off the foyer, a powder room, and a roomy L-shaped kitchen complete with walk-in pantry, a dining nook, and a large great room complete with fireplace. Just off the nook at the rear of the home, you’ll find a delightful outdoor covered patio.
Designing personalized home solutions that meet your requirements is our primary focus. Explore our website to find an extensive range of customizable house plans. Should you wish to make changes to any of them, feel free to reach out to us through our dedicated contact page. Collaboration with you is essential to ensure the design reflects your preferences accurately. Be sure to check out our constantly growing collection of modern house plans.
Hip Corner
M-2537-CKW
A groovy corner lot house plan with spectacular street appeal. This is a remarkable floor plan all dressed up in Northwest Modern Stylings. A time tested open kitchen, Great Room with Large Dining takes most of the main floor, along with a flexible Den/Guest Bedroom with a FULL main floor bath tucked around the corner. A covered outdoor living space is tucked cleverly off the back of the home. Upstairs is a bonus-loft, front street facing balcony and generous well planned bedroom suites.. The master has everything along with lots of light. A detached garage would make a nice compliment to this beautiful home.
Exotic hardwood siding along with low pitched hip roofs dances playfully with a wealth of windows, insuring not only good looks but plenty of light….



