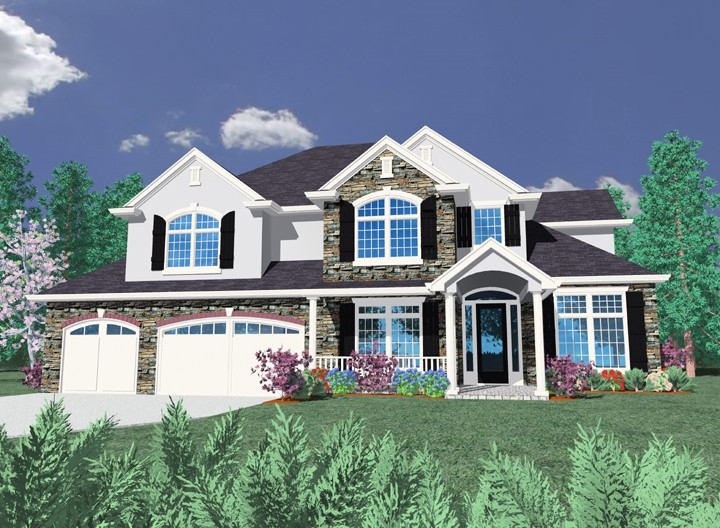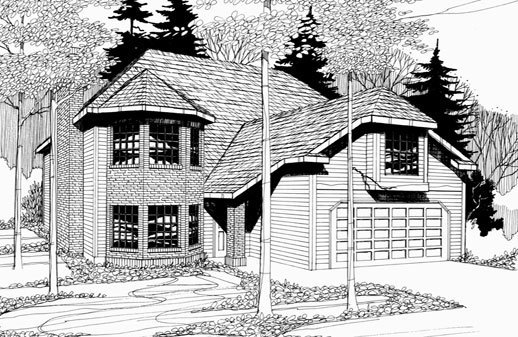M-3921
M-3921
The Northwest Contemporary style has enjoyed a rebirth in the recent past. This is a fine example of the style. This house plan comes complete with almost every room vaulted, as well as an abundance of high transom windows for added daylight. The floor plan is really ideal for most any lifestyle. Don’t miss the Prep Kitchen and flexible large bonus room near the back bedroom suite. This exciting home also offers the possibility of a finished daylight basement down on the garage level. This is truly an awesome option if you want big bright and open dramatic spaces and a perfectly flexible open Great room plan.
M-2966
M-2966
This house plan is an outstanding solution to the narrow uphill lot. Everything today’s buyer demands is under the roof of this 32 foot wide beauty. Both available exteriors are French Country and Old World Styled beauties. The floor plan on close inspection reveals a very livable design with easy traffic flow and smart use of space. This is truly a beautiful and space efficient design.
M-4298
M-4298
This wonderful executive, transitional house plan features a lot of living in a tidy footprint. At only 64 feet wide this home can fit on many lot sizes. The main floor master suite has expansive space and luxurious appointments. There is a two story window walled great room adjacent to a large dining and fabulous kitchen perfect for gourmet entertaining. The style of this home is matched only by the imaginative floor plan.
4187
M-4187
This wonderful executive home design has your name all over it. From the strong architectural lines, to the time tested floor plan this design has it all. The design offers a formal living and dining, as well as an oversized and well placed family room. The Upper floor has large bedrooms and a bonus room. The Master Suite features a two way fireplace at the spa tub and a jumbo sized walk-in closet.
3011
M-3011
This is a fantastic old world elevation to one our most popular narrow lot plans. The large kitchen, great room area is very popular as well as the large bedrooms upstairs. This is also one of the most luxurious exteriors you will every find in a home of this size. Beautiful and practical at the same time.
Eighty Three
M-1983
Top selling craftsman house plan with master on the main
In the words of one of our most prolific builder clients: “This plan is perfect for today’s market.” He immediately built the home five times on different sites, selling all of them within 60 days. What’s so great about this house? Well you could start with the architecture. Classic Arts and Crafts good looks that are well balanced, expertly detailed, and most importantly, affordable to build. This is our Top selling craftsman house plan with master on the main.
The Craftsman front porch leads you to the main entry, next to the volume ceiling living room and adjacent to the formal dining room. The balance of the main floor consists of a generous family room off the nook and island kitchen, a real powder room (you can get around in it), and a nice utility room. The master suite located on the main floor is the perfect size and has all the appointments you could ask for. There is even a covered patio off the rear of the house, an essential in wetter climates. Upstairs are three good sized bedrooms, with one double doored making it a perfect optional den. This house plan is also only 41 feet deep, giving the owner a large back yard on even an average lot. The best news is that the house is quite modular and it is value engineered and affordable to construct.
1892
M-1892
This is a tremendously successful house plan. Builders and homeowners alike have appreciated the economy and scale of this home. There are four generous bedrooms and a bonus room upstairs. The main floor features a garage with a shop, a large great room, a kitchen nook, and a family room. This truly is a bonus home. The utility room is even large! There is even a shower in the powder room. Best of all, this home is only 1892 square feet and 37′ wide x 38′ deep.
1533
MSAP-1533
This is certainly one of the best laid out floor plans in the 1500 sq. foot category that you will find. We have experienced tremendous sales of this plan from starter home families and it has been immensely popular among empty nesters. We have designed this home specifically with the empty nester in mind. Notice the large great room at the center of the home surrounded by the master suite, gourmet kitchen, and dining room. At 40 feet wide this home will fit almost anywhere.










