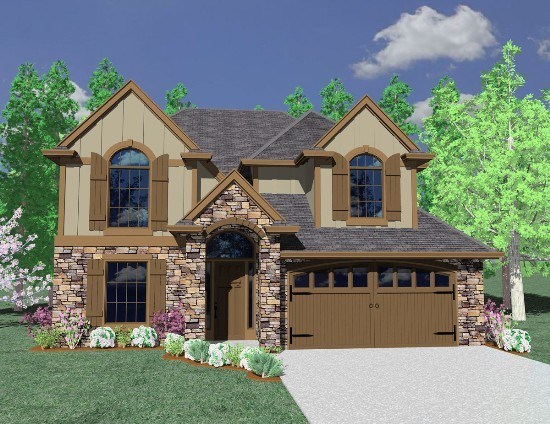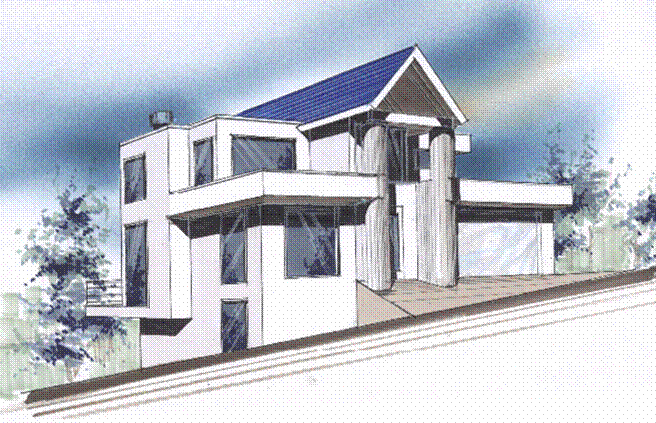Showing 571 — 580 of 1192
Searching for income property designs online? This fourplex offers you plenty of potential! Each unit has 3 bedrooms, 2.5 baths and up to 1,500 square feet of space.
What’s great about fourplexes is that you can easily live comfortably in one unit while renting out the others and essentially have your tenants pay your mortgage for you on a monthly basis.
Fourplexes are excellent income opportunities because they offer simple floor plans with the nook / great room and kitchen all on the ground floor and the living area up stairs.
To learn more about this house plan call us at (503) 701-4888 or use the contact form on our website to contact us today!
Sq Ft: 5,985Width: 20Depth: 50Stories: 2Master Suite: Upper FloorBedrooms: 3Bathrooms: 2.5
This is the very definition of an empty nester house plan. Big open main floor plan with luxurious kitchen. Expansive and comfortable master suite with seperate his and hers sinks and closets. The main floor has a VERY generous utility room, and a huge pantry. Attached is also a big three car garage and a wonderful shop. Upstairs are two guest bedrooms with a large bonus room and LOTS of storage cabinets.
Sq Ft: 3,198Width: 111Depth: 64Stories: 2Master Suite: Main FloorBedrooms: 4Bathrooms: 2.5
Here is a great family house plan with a lot of square footage for the money. Look at the size of the big open Great Room and Kitchen. There is also a traditional formal dining and a living room for flexibility. A big covered porch is off the great room as well. Upstairs are four generous bedrooms with a very large utility room and bonus room. The Craftsman exterior is charming as well as easy on the budget.
Sq Ft: 3,537Width: 71Depth: 49Stories: 2Master Suite: Upper FloorBedrooms: 4Bathrooms: 2.5
This beautiful house plan is perfect for a large family under one roof. There is a very comfortable two story master suite on the main floor, along with a big open kitchen, dining and great room. Upstairs is another large master suite along with two additional bedrooms. The big bonus room could be used as a second family room or even kitchen and eating space. The time teseted old world design is pleasing and a classic.
Sq Ft: 2,765Width: 40Depth: 52Stories: 2Bedrooms: 4Bathrooms: 3.5
This is really a very beautiful house plan with a large and inviting front porch and good well balanced architectural design quality. The floor plan is a big open and very user friendly arrangement that takes advantage of a view to the rear. Upstairs are four nice sized bedroom suites including a very comfortable master suite with large walk-in closet. There is a three car tandem garage as well. All of this in only 43 feet of width!
Sq Ft: 3,043Width: 43.3Depth: 66Stories: 2Master Suite: Upper FloorBedrooms: 4Bathrooms: 2.5
Wow! Just look at the drama and comfort married together in this exciting house plan. The big timber framed great room has magnificent spatial quality and opens onto the view windows out the front of this special home. There is a Music Room near the foyer which could double as a den.
The guest Bedrooms each have a bath to themselves enhancing the privacy of any guest. The master suite is large along with a very nice bathroom suite with a view spa tub. Upstairs are a cozy loft and a vaulted media room.
There are covered porches all around this spectacular home for outdoor living. Also noteworthy is the grand staircase which is over 5 feet wide making entertaining and movie night even more fun!
Sq Ft: 3,163Width: 106.5Depth: 53Stories: 2Master Suite: Main FloorBedrooms: 3Bathrooms: 3
Sq Ft: 2,834Width: 45Depth: 45.5Stories: 3Master Suite: Upper FloorBedrooms: 4Bathrooms: 3
This is a delightful house plan with great value engineering built in. This home was created to offer the ultimate flexibility to the end user. There is a full guest suite on the main floor, along with a flexible living/parlor space. The three car garage is a big plus as well. Upstairs are four generous bedrooms along with a manginificent Master Suite walk in Wardrobe. This home can be built at a surprisingly low cost due to the built in value engineered features, as well as its modular design.
Sq Ft: 3,075Width: 51Depth: 44Stories: 2Master Suite: Upper FloorBedrooms: 4Bathrooms: 3
This is a very exciting house plan with a Main Floor Master Suite, 3 car garage, great curb appeal and voluminous 12 foot ceilings on the main floor. The main floor also has one of the most time tested layouts you will ever find to go along with the flexible upper floor with two baths and a huge bonus room.
Sq Ft: 3,075Width: 47.5Depth: 57.3Stories: 2Master Suite: Main FloorBedrooms: 4Bathrooms: 3.5
Sq Ft: 2,050Width: 35Depth: 42Stories: 2Master Suite: Upper FloorBedrooms: 4Bathrooms: 2.5










