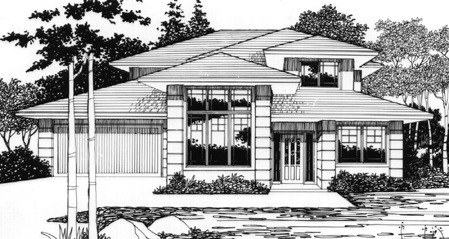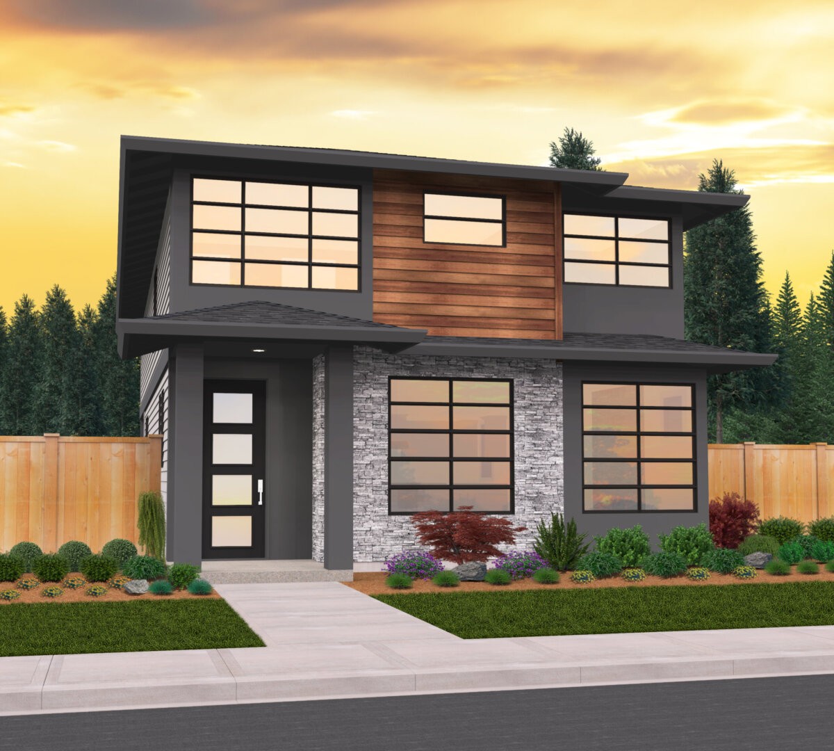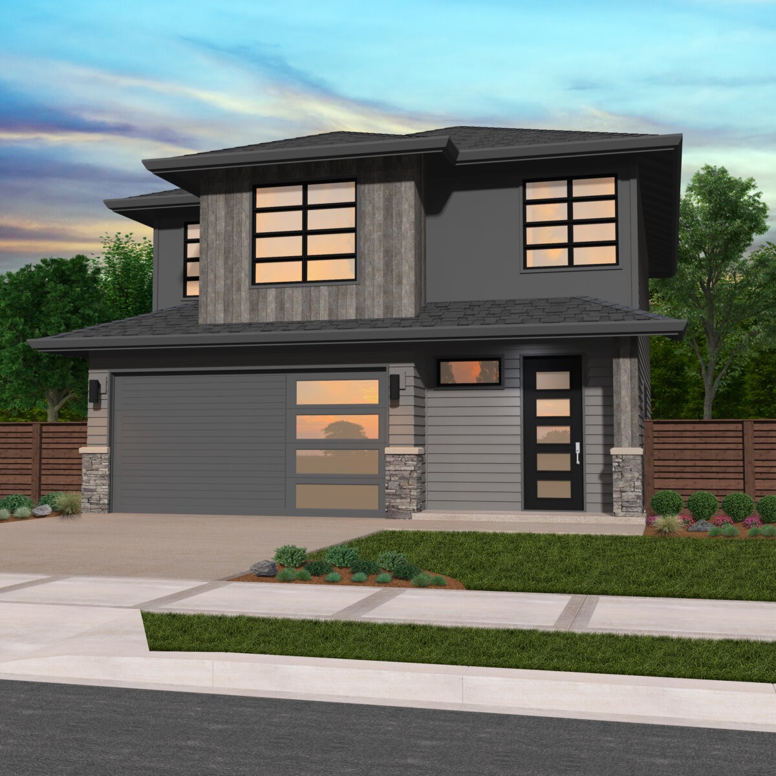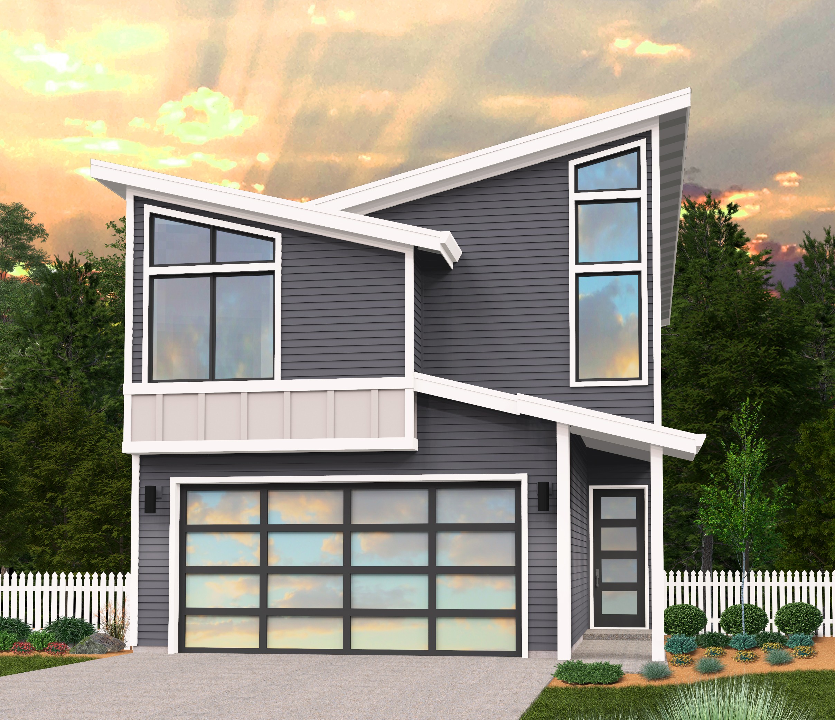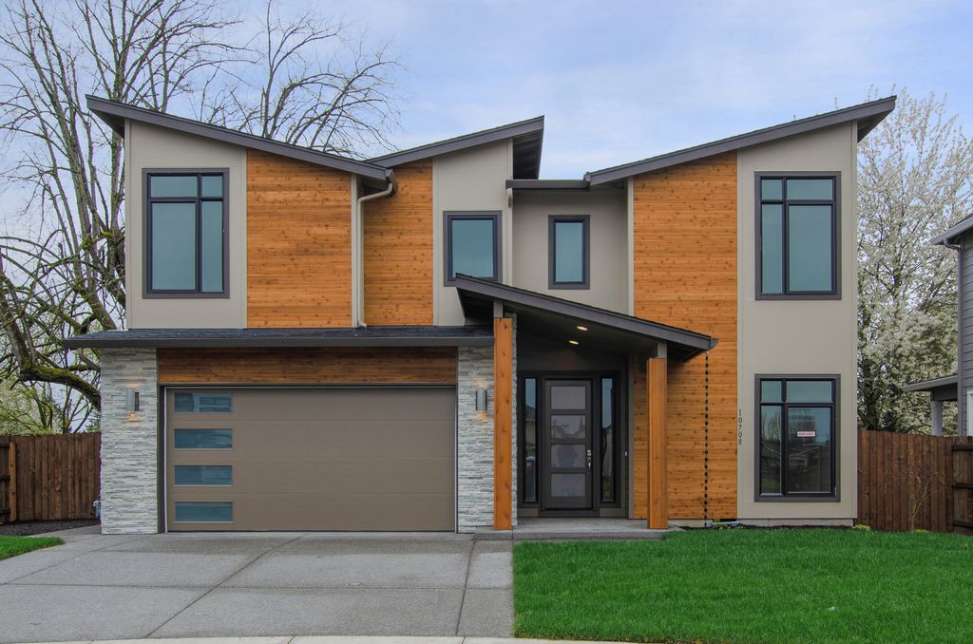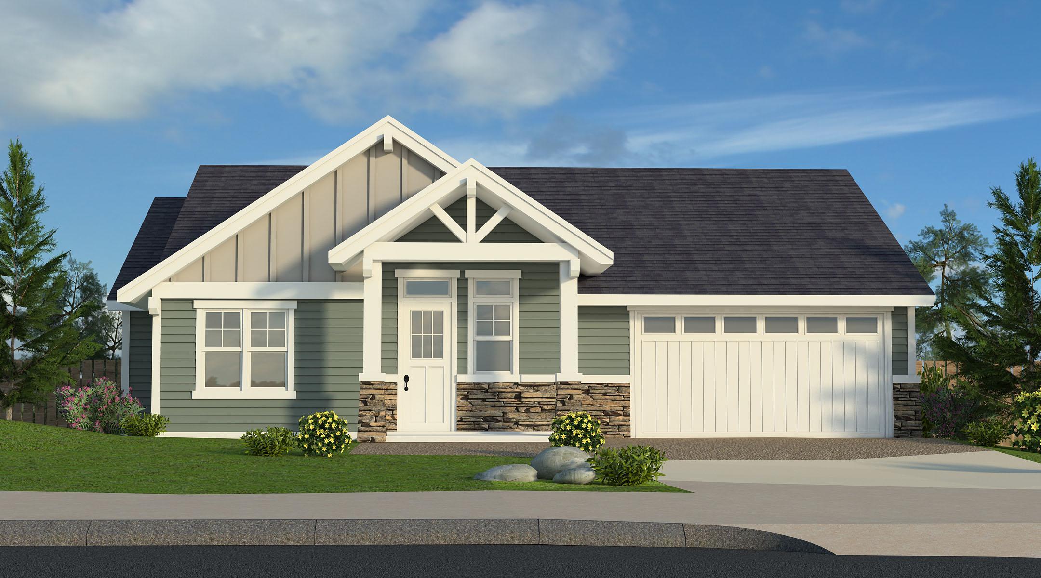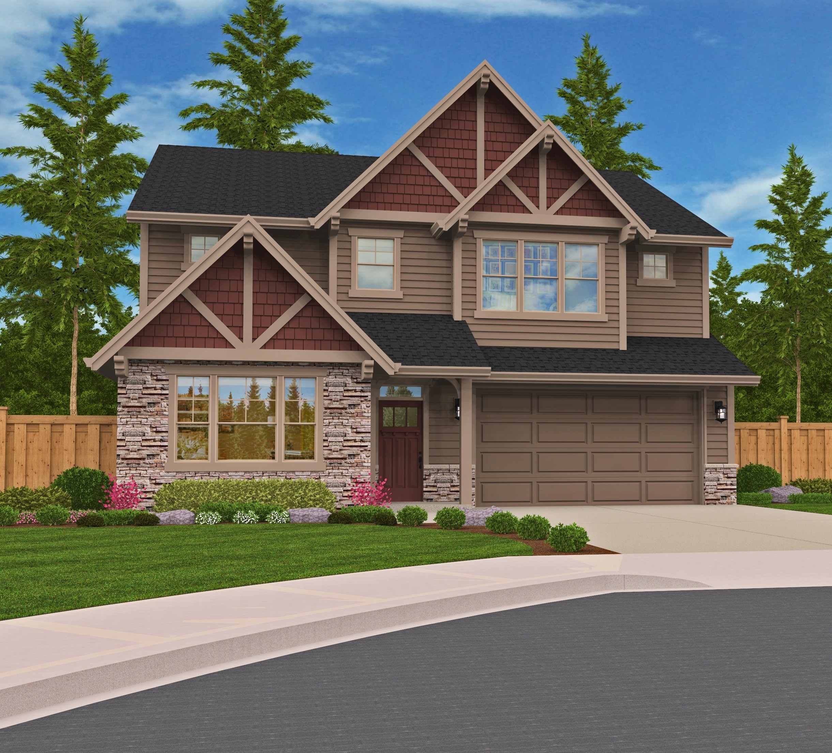Flexible Modern Two Story House Plan
This 25′ wide home offers you everything you need in a narrow package: a modern two story house plan with four bedrooms, two and a half baths, and a flexible main floor. As you enter through the foyer, you’ll immediately turn right to the open arrangement of the kitchen/dining room/living room. This space includes plenty of windows on all sides that flood the home with natural light. We’ve designed the kitchen in a very functional L-shape that allows for plenty of prep space while maximizing the usable area of the dining and living room. A large island gives you a place to gather, prepare and eat meals, and even work. Also of note on the main floor is the ample storage under the stairs, the powder room near the foyer, the fireplace in the living room, and the pantry and garage access behind the kitchen.
Moving upstairs, there are three bedrooms as well as a deluxe master suite at the front of the house. The master suite has everything you could want for clothing storage, with two separate walk-in closets and an additional closet inside the bedroom. In the master bathroom, you’ll find the toilet behind a pocket door, the walk-in closets, a large shower, and his and hers sinks. Just outside the master suite is the utility room, which makes laundry day very streamlined. The three bedrooms down the hall are all sized very similarly and share a large bathroom that has a combo shower/tub and two sinks. The garage is oriented at the rear of the home, making it an easy choice for a subdivision of row houses.
Beginning the journey of constructing a home for your family? We extend a warm invitation to explore our website and peruse our extensive portfolio of customizable house plans. Should any design catch your eye and inspire personalization, please do not hesitate to inform us. We are eager to tailor it according to your specific needs and preferences. With your valuable input and our extensive experience, the possibilities are limitless. We invite you to a further exploration of our website for more modern two story house plans.

