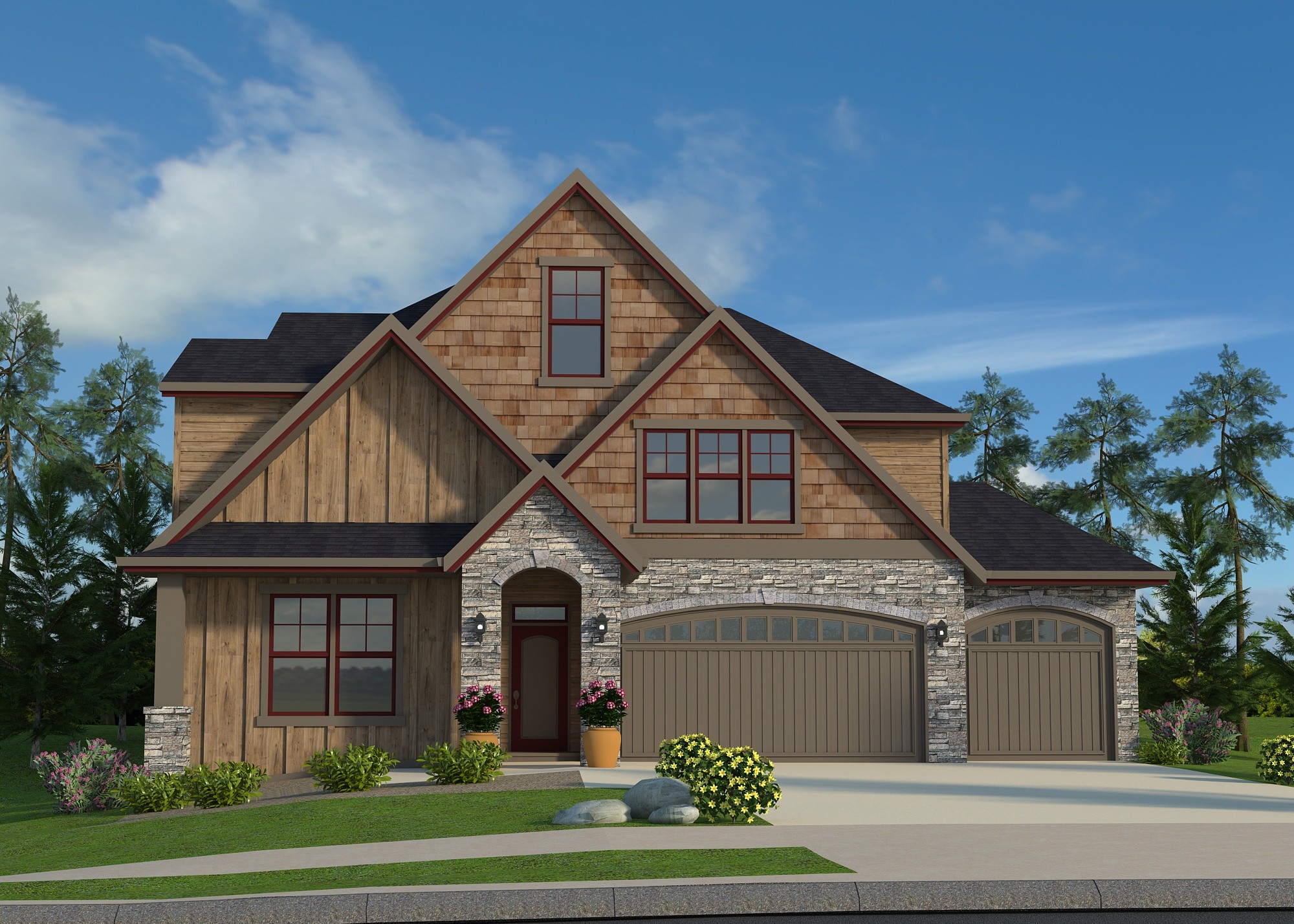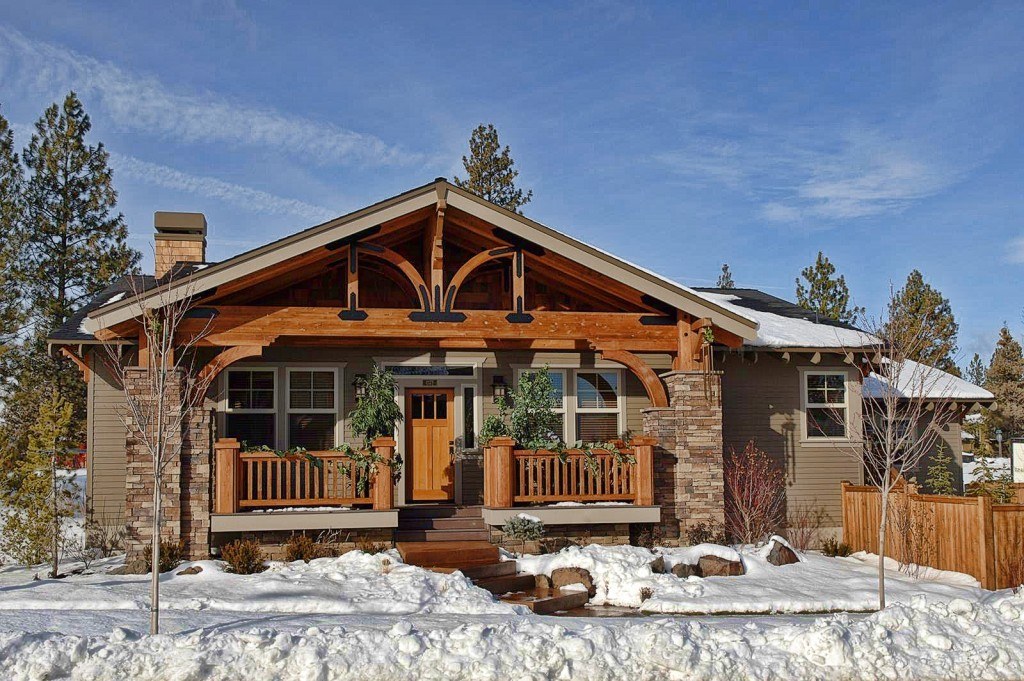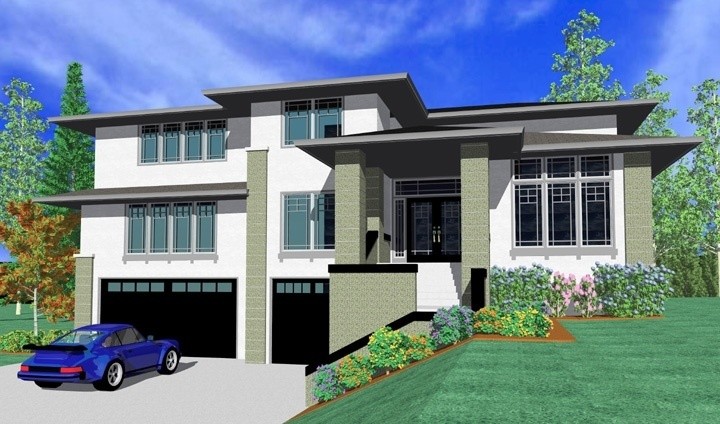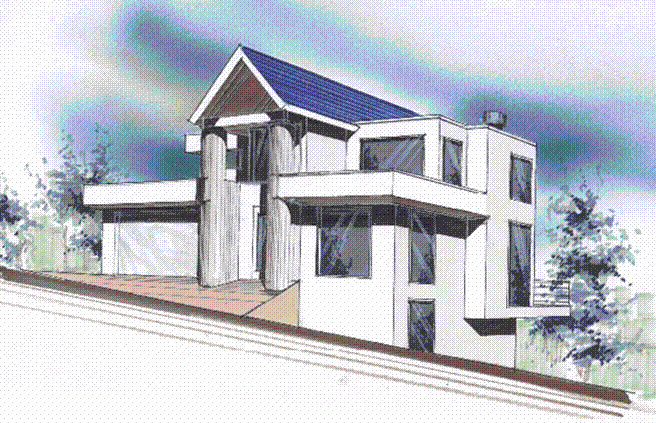Live
M-3269-GFH
Two Story Five Bedroom Charming Cottage House Plan
A charming cottage house plan complete with a roomy layout and cozy style. “Live” features an open concept kitchen/living/dining room that leads to a covered patio just off the dining room. The gourmet kitchen has a large entertainer’s island and a corner pantry. A flexible den at the front of the home can easily serve as a guest bedroom, as a full bathroom is right outside the door. Also on the main floor is a three car garage with a workshop and side access.
Upstairs is a spacious vaulted master suite complete with his/her sinks, a large walk in closet, and a dreamy soaking tub. Also upstairs is a vaulted bonus room, as well as two large bedrooms. Additionally, there is a large storage closet, the utility room and a full bathroom upstairs. This plan has many variations and has become a builder favorite for many years.
Your ideal home is just a few clicks away. Begin your search on our website, where you’ll find a broad range of customizable house plans. Whether you’re looking for a traditional design or a modern masterpiece, we have options to suit every taste. If you have any questions or need assistance with customization, don’t hesitate to contact us. Let’s collaborate to create a home that exceeds your expectations.
3D VIRTUAL TOUR OF THIS MODEL










