Eclectic Transitional House Plan
This transitional house plan checks all the boxes – stylish, easy living, comfortable, spacious, and inviting. With a cozy upper floor and a strategically designed main floor, we’ve fit just about everything you’ll need into this one.
On the main floor, enter the home through the foyer and pass the powder room on the left and one of our signature Casita suites to the right (this space has access from inside the house and from the porch) but more on that later. Onward into the home you’ll pass the dining room on the right before arriving in the main living space. The great room offers a vaulted ceiling, a fire place, and access to a patio that sits just to the right. The kitchen looks out over the great room and includes a large island, ample counter space, seamless access to the dining room, and a corner pantry.
Just past the utility room and garage access you’ll be taken to the primary bedroom suite, which offers everything and then some. A coffered ceiling adds dimension to the room, while private covered patio access offers you a private retreat from the rest of the home. The attached bathroom serves up comfort by way of a separate tub and shower, dual sinks, a private toilet, and a walk-in closet that is to die for.
We’ve kept the upper floor easy to maintain, with two sizable bedrooms, a full bathroom with dual sinks, and a bonus room at the front of the floor that would work wonders as a flex space for a variety of activities.
Circling back to the Casita on the main floor, this is a fully featured suite that can act as a long term guest space, a rental, a deluxe office, or anything else you desire. A full bathroom, closet, private access, and a kitchenette mean you can have a home away from home (at home) or your guests can have the ultimate private getaway.
Do you hold a vision eagerly waiting for realization? Let us assist you with zeal! Dive into our vast collection of house plans, and if any catch your interest for potential modifications, reach out to us without hesitation. We’re excited about collaborating with you to craft a design that precisely aligns with your needs. Explore our website further for an even more extensive array of transitional house plans and Casitas house plans awaiting your discovery.



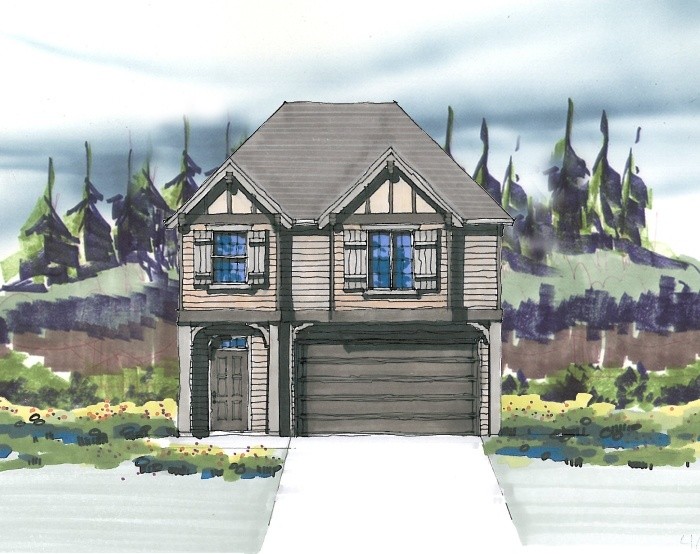
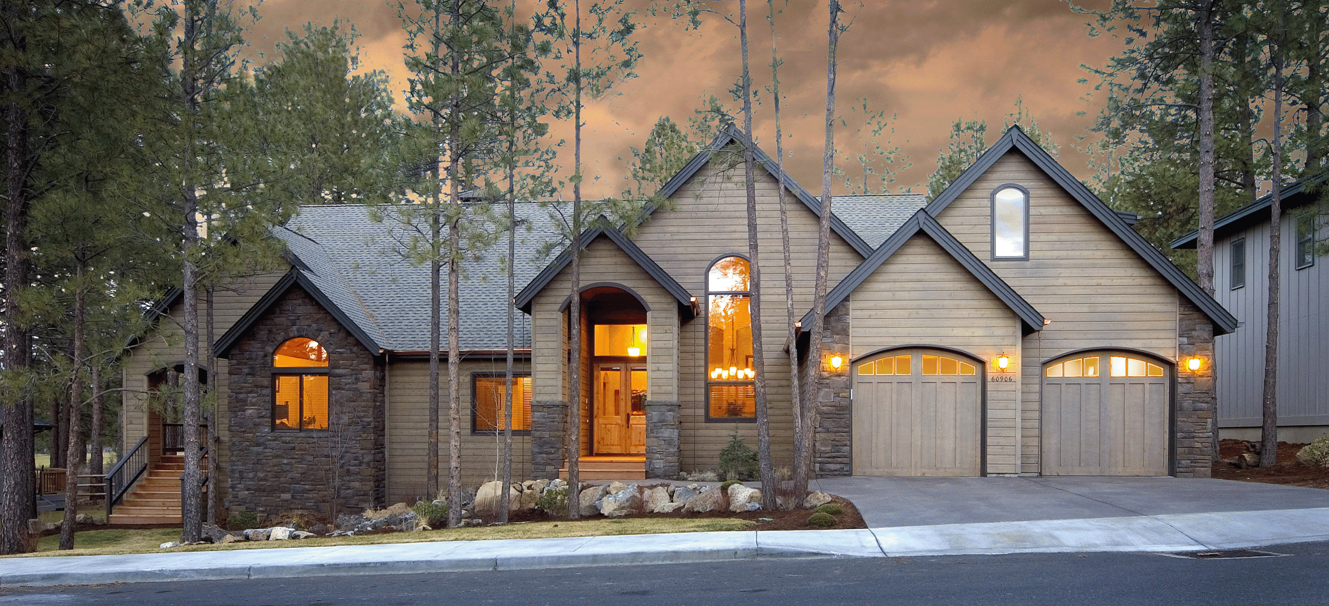

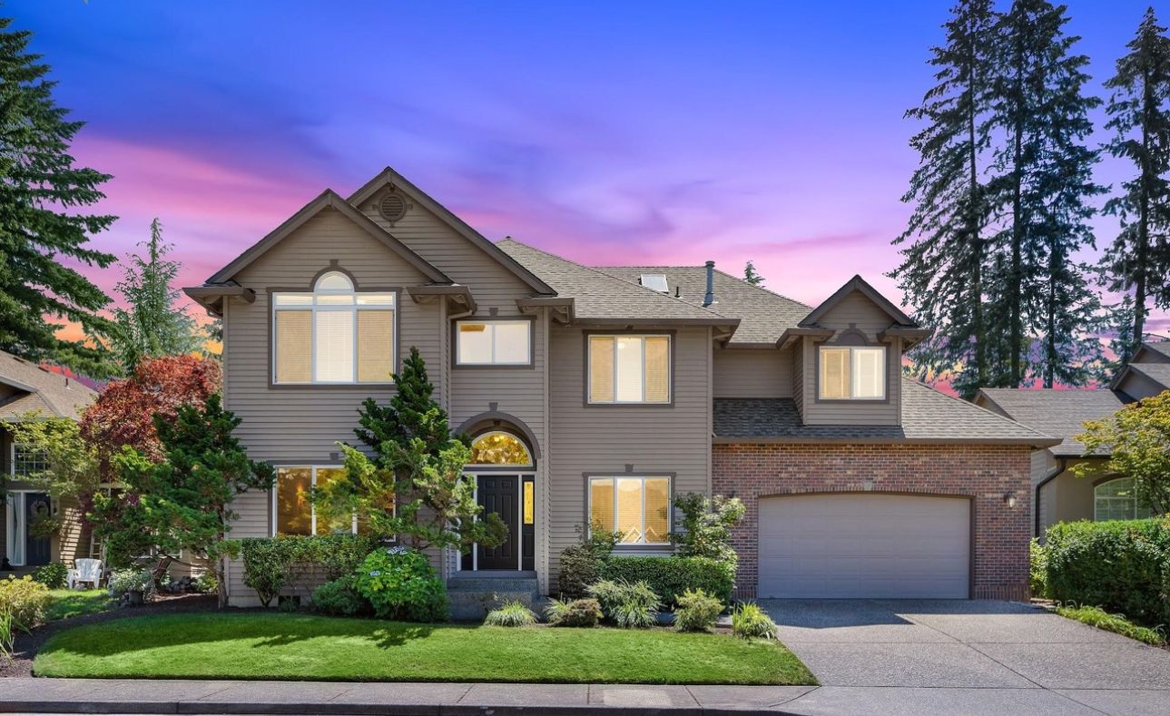
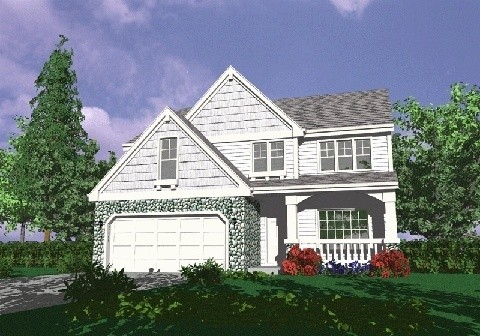
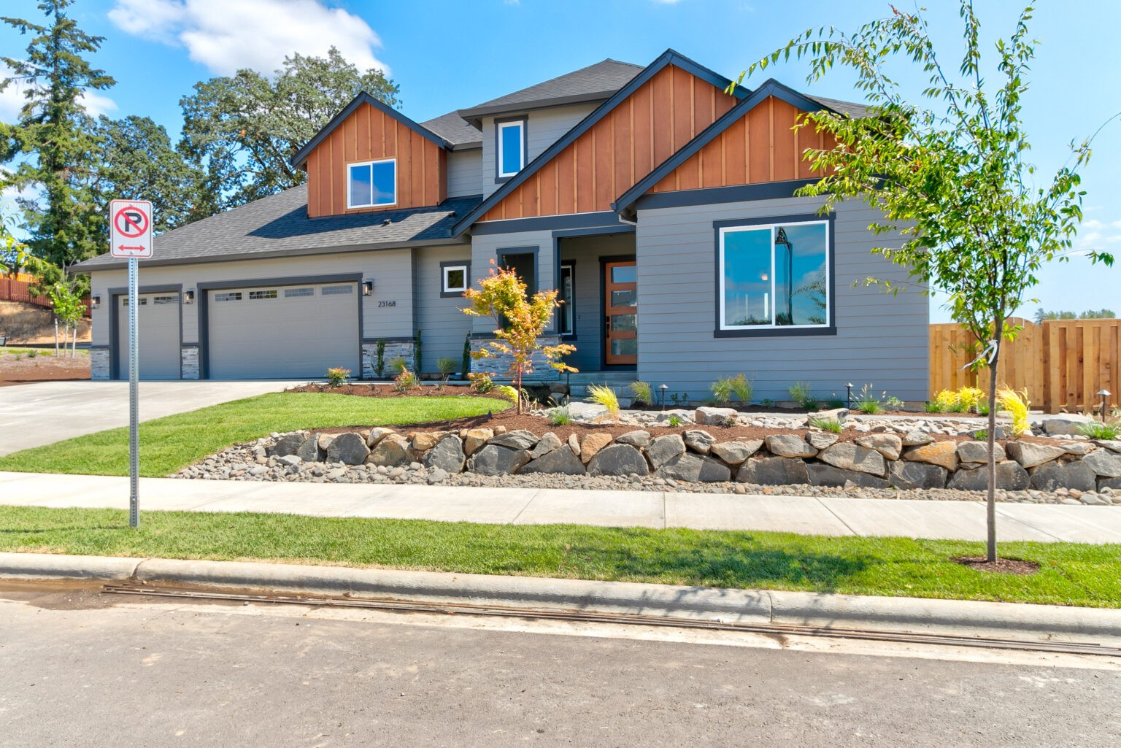
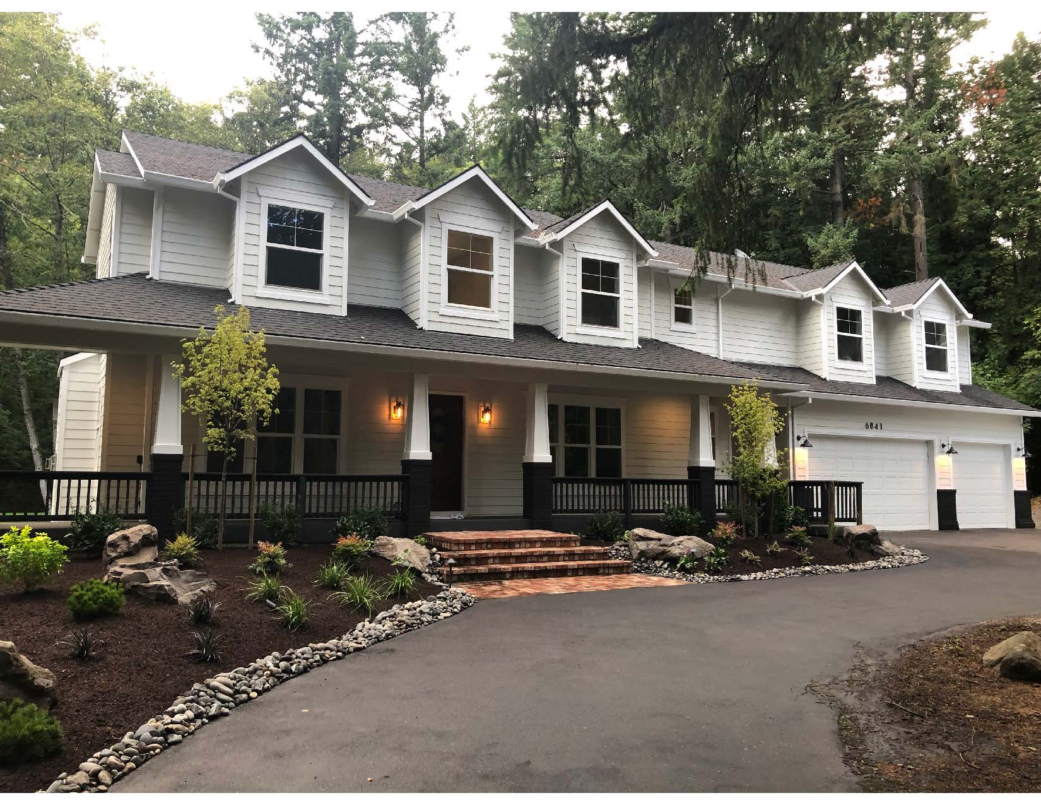
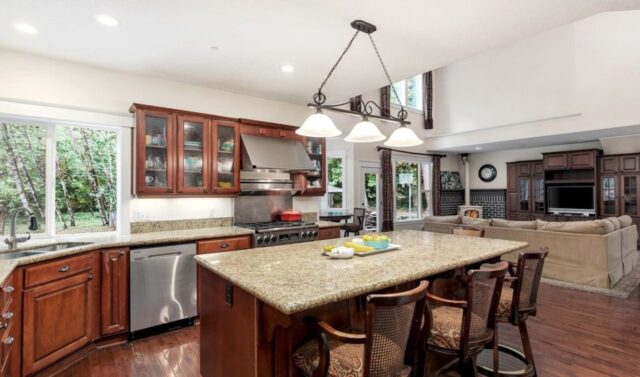 Traditional style meets a unique and very livable floor plan to create a home that works for your whole family. Entering the home via the covered front porch, you’ll arrive in the foyer. Here you’ll see the fabulous staircase straight ahead, one of two living rooms to the left, as well as the formal dining room to the right. It is via the dining room that you’ll access the central living core of the home. We’ve included an L-shaped kitchen with a sizable island and that connects to a cozy breakfast nook and the two story family room. Not to miss in the family room is the second staircase to the upper floor. Rounding out the rest of the main floor is a study with a private covered deck, a mud room accessed via the front of the home, and a large two car garage with a shop at the rear. All of the bedrooms in this home are on the upper floor. The master suite occupies the left wing of the upper floor, and has a wonderful master bath with a huge walk in closet. Thanks to the traditional exterior and roof line, the additional three bedrooms are all vaulted. One of the bedrooms has its own en suite bathroom, and the other two share a large bathroom between them. All three bedrooms include walk-in closets. Last but not least, the upper floor also includes a large bonus room complete with vaulted ceiling and large storage space.
Traditional style meets a unique and very livable floor plan to create a home that works for your whole family. Entering the home via the covered front porch, you’ll arrive in the foyer. Here you’ll see the fabulous staircase straight ahead, one of two living rooms to the left, as well as the formal dining room to the right. It is via the dining room that you’ll access the central living core of the home. We’ve included an L-shaped kitchen with a sizable island and that connects to a cozy breakfast nook and the two story family room. Not to miss in the family room is the second staircase to the upper floor. Rounding out the rest of the main floor is a study with a private covered deck, a mud room accessed via the front of the home, and a large two car garage with a shop at the rear. All of the bedrooms in this home are on the upper floor. The master suite occupies the left wing of the upper floor, and has a wonderful master bath with a huge walk in closet. Thanks to the traditional exterior and roof line, the additional three bedrooms are all vaulted. One of the bedrooms has its own en suite bathroom, and the other two share a large bathroom between them. All three bedrooms include walk-in closets. Last but not least, the upper floor also includes a large bonus room complete with vaulted ceiling and large storage space.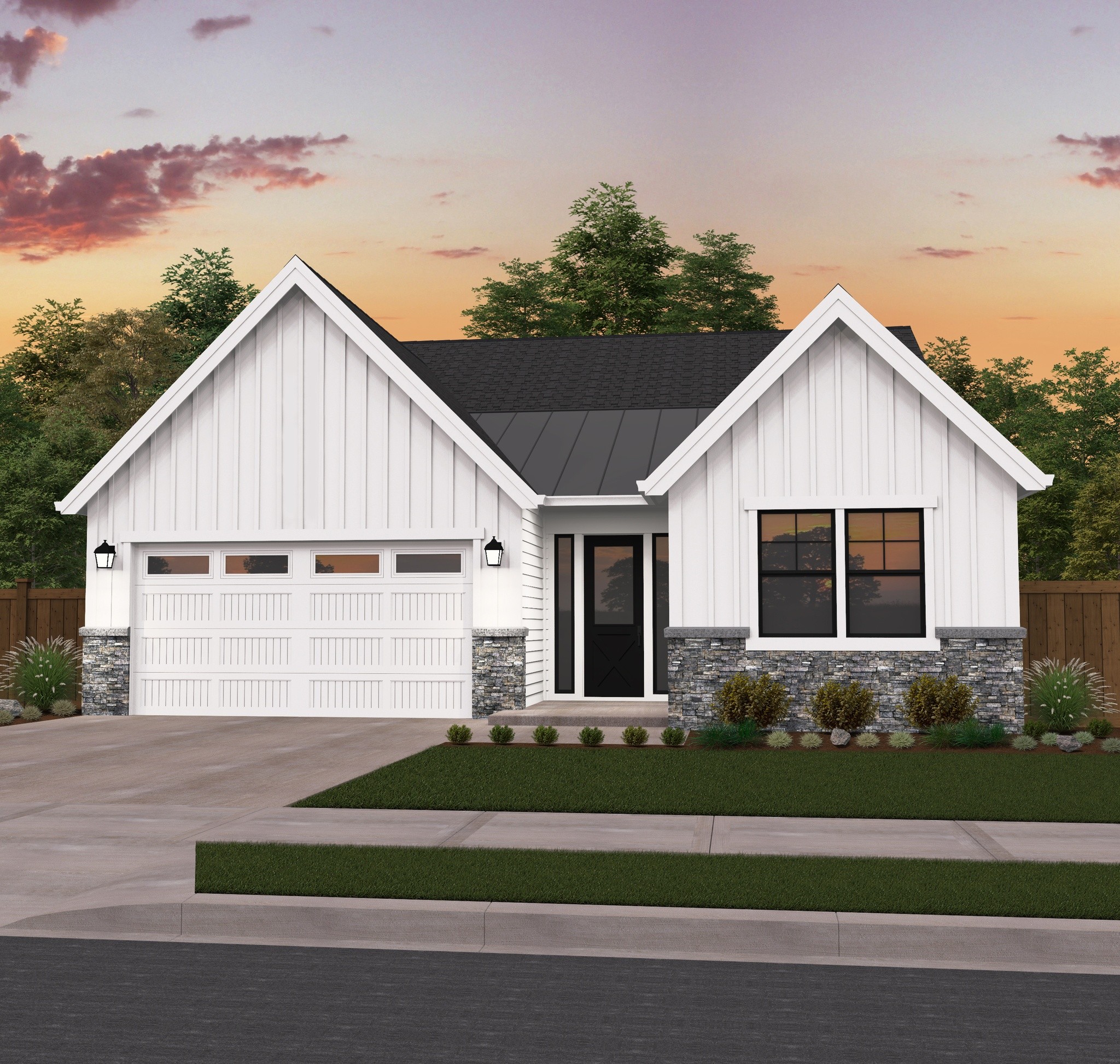
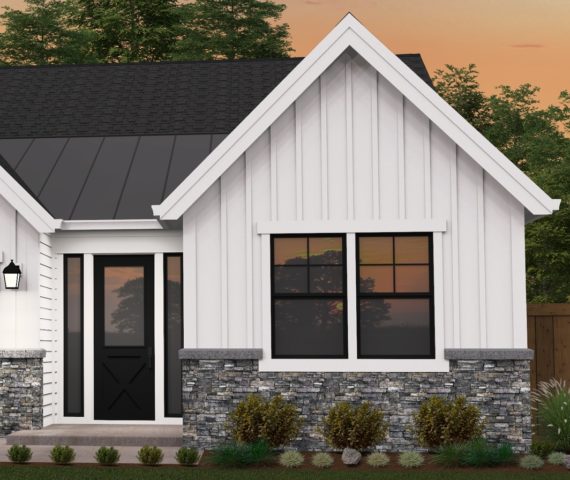 Mark Stewart Home Design is on the leading edge of the recent surge in
Mark Stewart Home Design is on the leading edge of the recent surge in