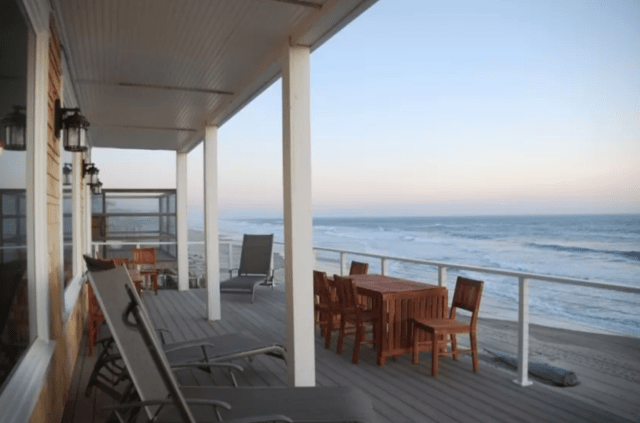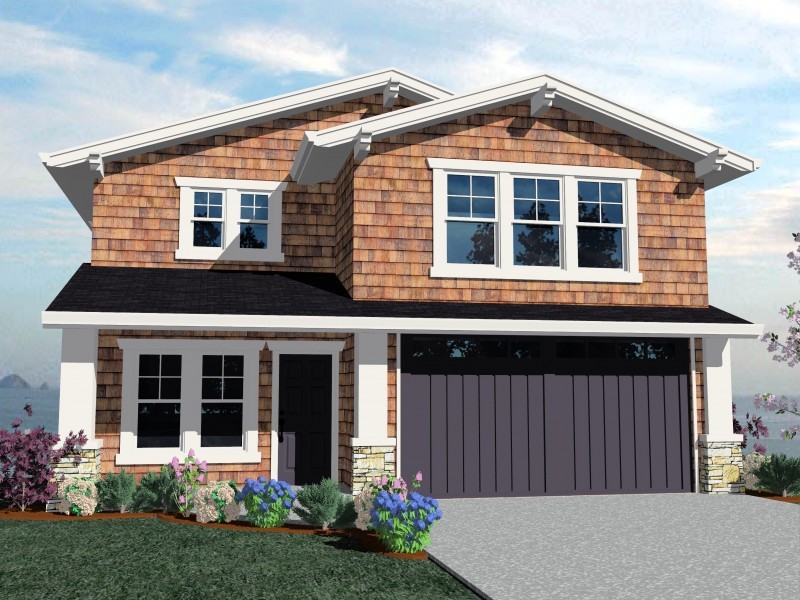M-2386
M-2386
This is a very well detailed house plan with everything you could ask of a one story 2300 sq. ft. home. The Formal wing of the house boasts a formal living room, dining room and Den off the Foyer. The Kitchen is open and shares space with the nook and family room with covered porch. The Master Suite is a delight with its own private entry and secluded bedroom and Spa Like Bath.
M-3999
M-3999
The Ultimate Beach Vacation House Plan
 The perfect vacation house plan, allowing overnight quarters for at least a dozen people. This beautiful craftsman is elegant strong and flexible. Its designed as a vacation rental, but look at the other possibilities! Do you have a big family, or multi-generational housing needs? This could be built also as a fine two story home on a narrow lot. The possibilities are endless in the strong and attractive craftsman exterior.
The perfect vacation house plan, allowing overnight quarters for at least a dozen people. This beautiful craftsman is elegant strong and flexible. Its designed as a vacation rental, but look at the other possibilities! Do you have a big family, or multi-generational housing needs? This could be built also as a fine two story home on a narrow lot. The possibilities are endless in the strong and attractive craftsman exterior.
Lorenzo
M-3578
This is a magnificent house plan for a life of leisure and luxury. A comfortable floor plan has all the amenities of much larger homes from the gourmet kitchen and huge pantry, to the Back Lanai off the Leisure Room and Master Suite. Check out the circular stair, the opulent study and huge walk in wardrobe at the master suite. This home also has the good looks to go with its smart floor plan. Don’t miss this exciting yet comfortable design when considering your next custom home.
M-2570B
M-2570B
This is truly a beautiful lodge house plan. Nothing has been spared in this custom design. Big open timber trusses great you upon arrival and lead you straight through the magnificent beamed great room out to the covered back deck. There is a generous master suite that could be as comfortable as anything you have ever experienced. The gourmet kitchen has a unique breakfast nook and is open to the great room just enough to keep the cook(s) in the conversation. Two generous guest suites come complete with their own private bathrooms. This is a fantastically comfortable home.










