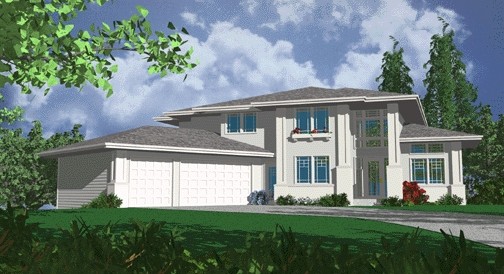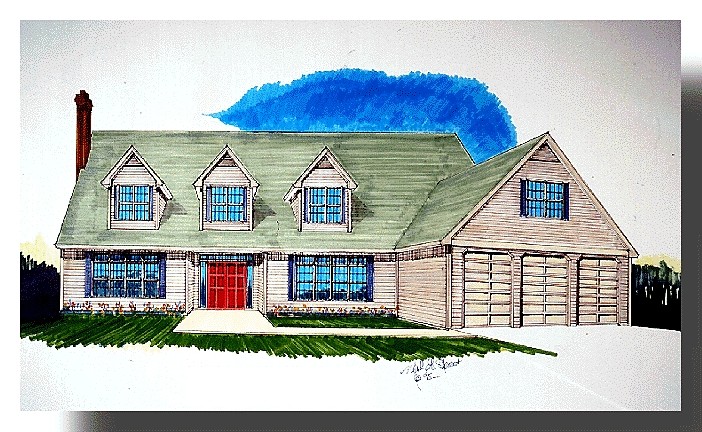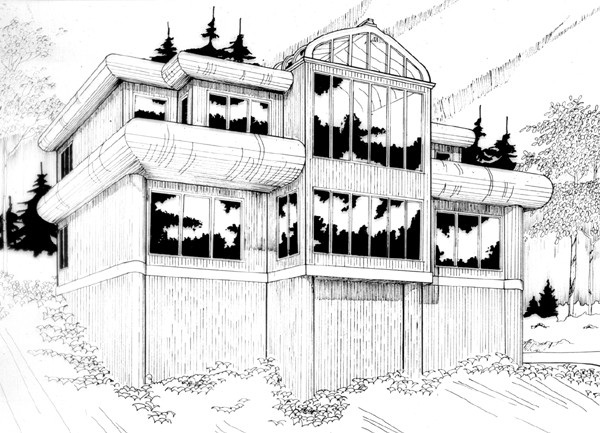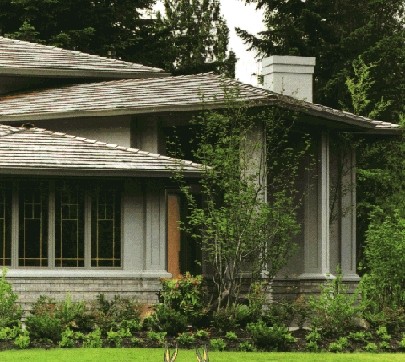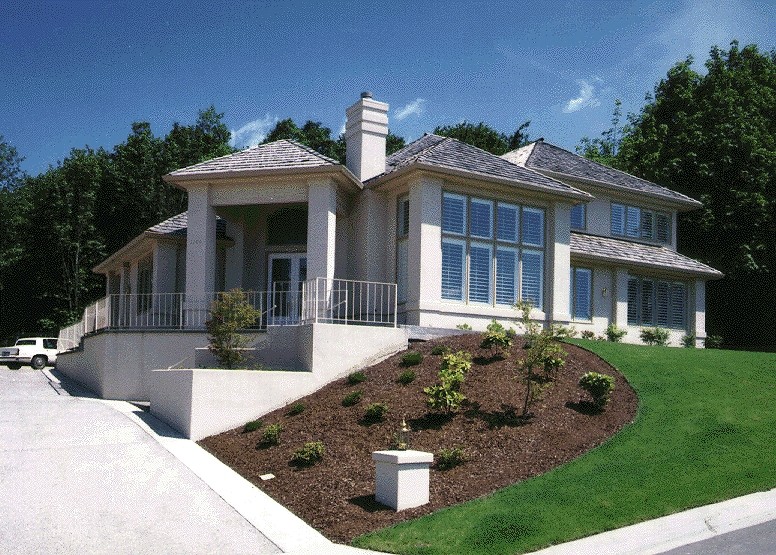4346
M-4346
I originally designed this home for a client with 5 children. And as you can see we found room for each one of them. Understated in its elegance this charming country home is the perfect answer for a large family. The rooms are all grand in scale, and well laid out. Notice the sharing of space between the kitchen, family and eating nook. The master suite is luxurious, private and generousley sized. The upper floor could house a baseball team with a total of four large bedrooms, a study area and huge bonus room. The best news is that this perfect family home can be built affordably despite its large size.
4132
M-4132
I desgined this home for The Street Of Dreams in 1991. It was a huge success with its Contemporary exterior, Two story living room, and endless amenities. The Main Floor Master Suite, complete with sitting room and glass block shower are state of the art. The Kitchen is positivley huge and arranged perfectly between the dining and family rooms. The angled nature of the floor plan lends a feeling of cozy elegance to the facade. Upstairs are secondary bedroom suites with a co-joining bridge overlooking the foyer and two story living room.
Mendecosta Summit
3752
I was asked to produce a Frank Lloyd Wright inspired roofline and exterior for our best selling luxury design and this was the result. This home has been covered in print and Television, and was responsible for the beginnings of The MSA Prairie phenomenon starting in The Northwest. My original client was moved profoundly when we showed him the preliminary design. The end product seen in these photographs can give you a flavor for the elegance and profound detail of this home. The floor plan has always been popular for us, but with this roofline and exterior detail we have something very special indeed. The exterior architecture is complimented by the wise use of space inside this luxury design. The family room is large and well placed between the kitchen and dining room. The butlers pantry is a luxurious amenity here as well. The bonus room is just right for an in-law or active family. The back stair offers an amenity on many homeowners must have list.
4052
M-3752
This is our best selling Luxury Design. It is an ideal Custom or Spec plan for a builder and also a perfect choice for the custom homebuyer. Orignally conceived for a corner lot this plan has been built in many configurations. Optional basement plans and many different front elevations are available. The Contemporary elevation you see here though remains our most popular. It has been published and built woldwide and may go down as one of the most popular stock plans in our history. From its stunning good looks to the practical floor plan this design leaves nothing to be desired. The Formal Dining and Living are an entertainers delight. The Kitchen is large and well planned and opens to the spacious family room. On the upper floor the Master Suite cones complete with a sitting room/den/nursery flex space. The bonus room can be a kids play room or in-laws quarters.

