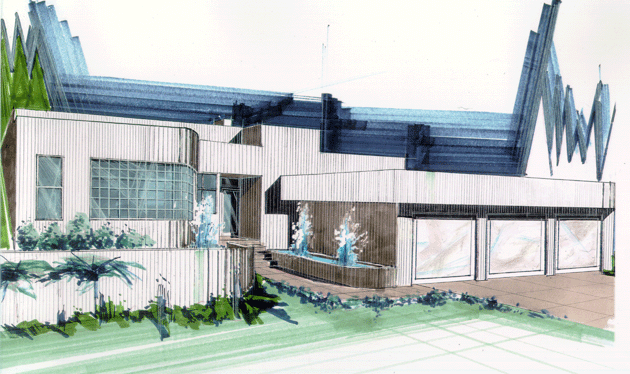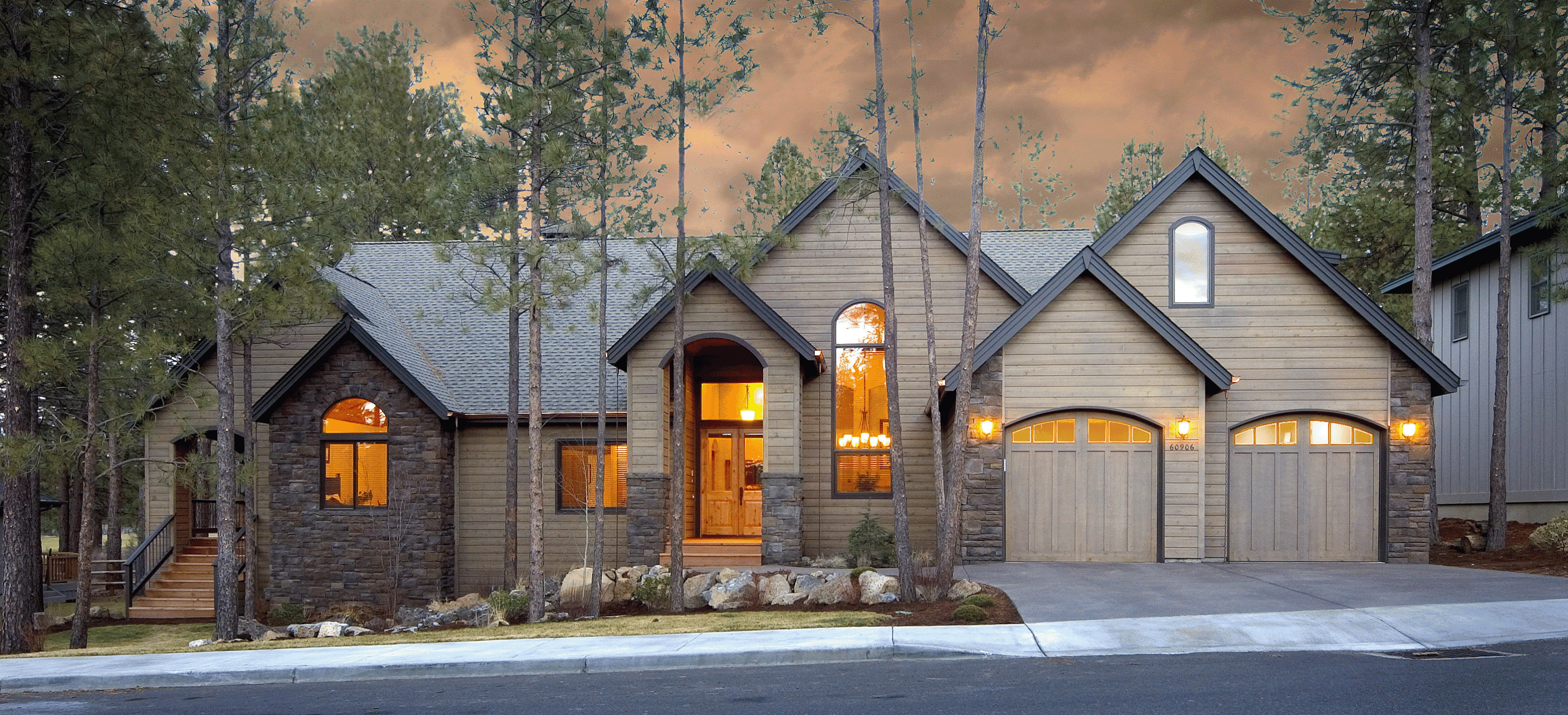Smooth Jazz
MSAP-2957
Traditional House Plan
You just discovered a beautiful house plan for a down sloping lot with a view to the rear. This plan has a luxurious, sophisticated and cost effective exterior architecture to go along with its smart easy to live in floor plan. The main floor has it all including a flexible den/parlor near the front entry, a formal dining room and a very large open great room with 12′ ceilings. The Master Suite is large and well organized. A Master Shower could be easily complimented with a spa tub. Ask about this option. Downstairs are three large bedrooms and a very opulent Rec. Room..












