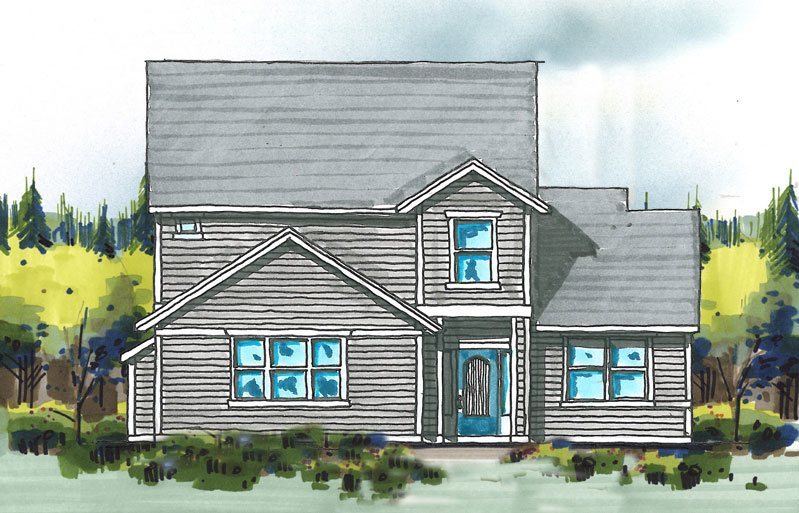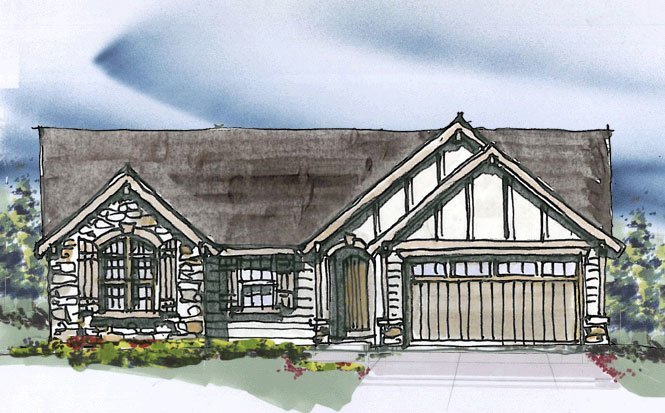Ridgecrest
M-1821-NS
The Ridgecrest is of Traditional, Transitional, Country styles, and is a cozy efficient home perfect for today’s busy lifestyles. A traditional exterior leads to a very well planned main floor with a big great room, private den/guest room and gourmet kitchen. The side load garage is ample and well placed. Upstairs are three large bedrooms, led by a roomy master suite with a coved ceiling.












