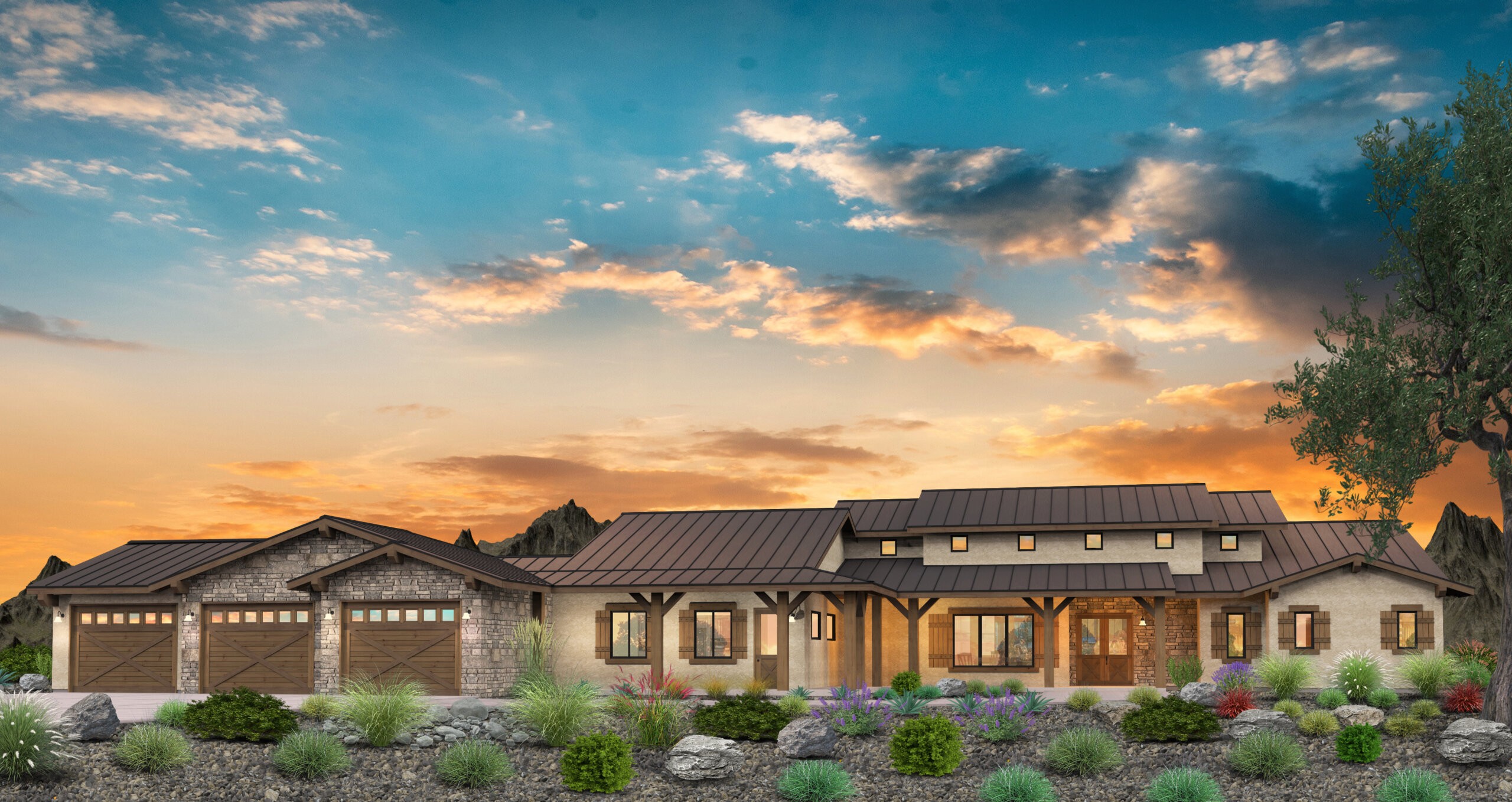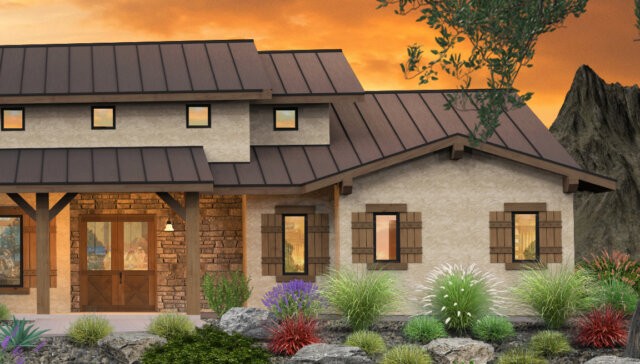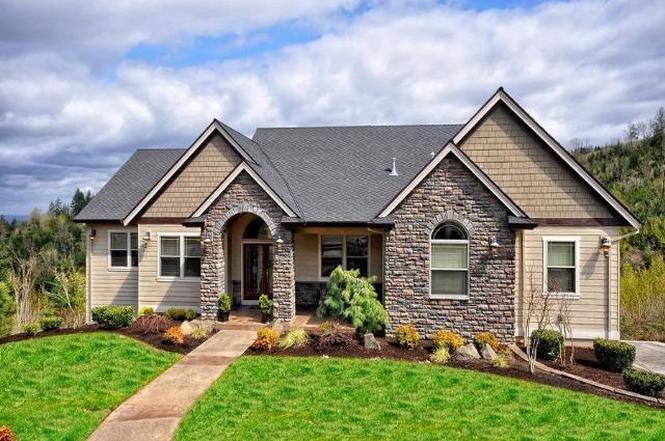Luxury Ranch House Plan right out of a Cowboy Movie
 This Custom Luxury Ranch House Plan is impossible to describe in words alone. Ponderosa West is a special place for you and your family. From the solid yet practical and beautiful exterior you find yourself in a light airy and remarkably comfortable house plan. All the rooms have been sized “just right” for you and your extended family. The kitchen with Casual dining and huge walk in pantry is easily coveted. The Great room with its 18 foot beamed ceiling leads directly out to the three-zoned covered patio space complete with skylights, outdoor kitchen and pizza oven. On the right side of this remarkable Ranch Style Luxury Home is the Primary Bedroom Suite, complete with large steamed shower, dual walk in closets and vaulted bedroom ceiling.
This Custom Luxury Ranch House Plan is impossible to describe in words alone. Ponderosa West is a special place for you and your family. From the solid yet practical and beautiful exterior you find yourself in a light airy and remarkably comfortable house plan. All the rooms have been sized “just right” for you and your extended family. The kitchen with Casual dining and huge walk in pantry is easily coveted. The Great room with its 18 foot beamed ceiling leads directly out to the three-zoned covered patio space complete with skylights, outdoor kitchen and pizza oven. On the right side of this remarkable Ranch Style Luxury Home is the Primary Bedroom Suite, complete with large steamed shower, dual walk in closets and vaulted bedroom ceiling.
On the left side of this ranch-style home, are the secondary bedroom suites, zoned for privacy. Each room is very large and comfortable with built-in kitchenettes and private bathrooms. You really have three master suites in this luxury layout. Down the hallway is a brilliant mud room with all the amenities just past the utility/laundry room. The garage has 3-12 foot overhead doors and is 30+ feet deep. There is room for everything here from your pickup, boat and SUV to the four wheeler and all your tools. Throughout this house plan are thoughtful details such as the washer/dryer in the Primary Walk in Closet, the built ins throughout the dining room, the huge pantry in the kitchen and the beamed ceilings in the main living areas. Words really cannot convey the comfort, intimacies and livability of this very special Rustic Luxury Ranch House Plan.
Among our diverse selection of home designs, a multitude of opportunities invites your exploration. Should certain designs catch your attention, sparking ideas for personalization, feel free to reach out. Collaboration is integral to our principles, and we are confident that, through collective efforts, we can fashion a home that brings your imagination to life and satisfies your unique requirements.






 This
This 



