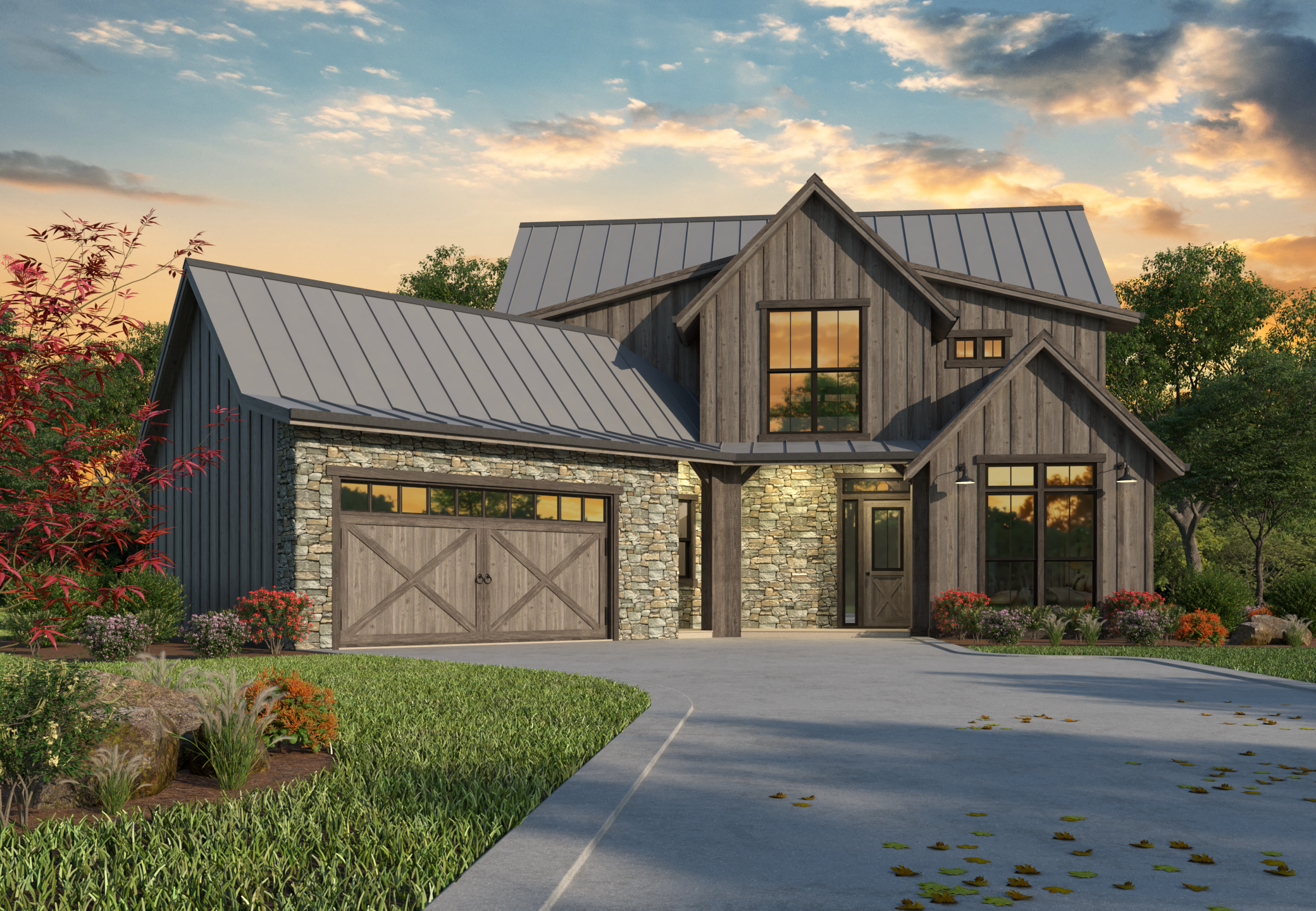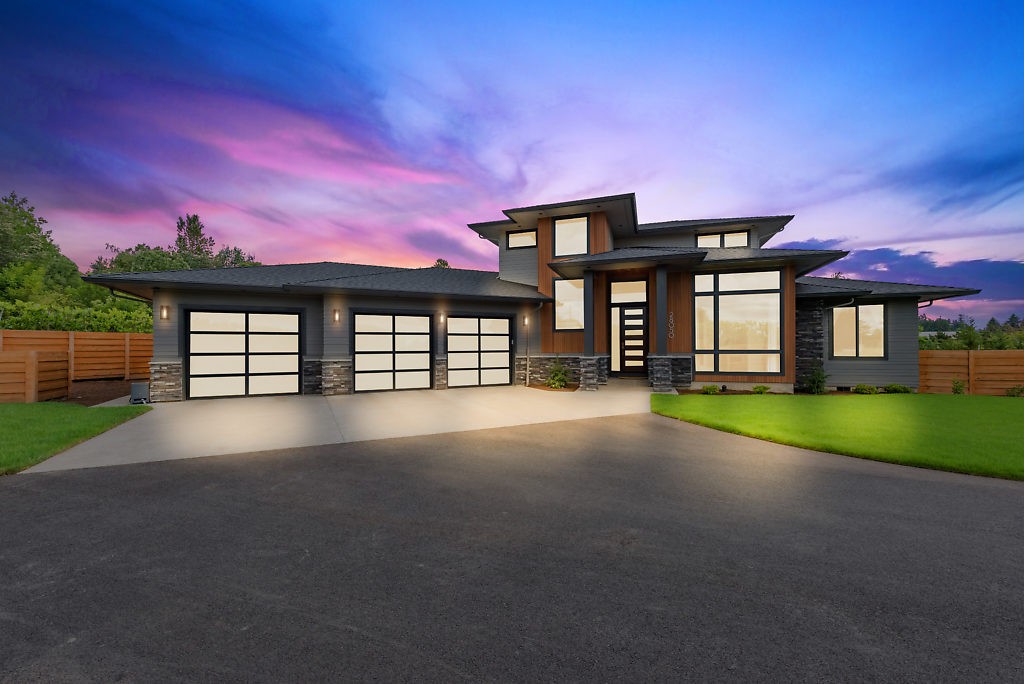Myrtle Beach
M-3249GFH
Multi-generational Craftsman House Plan
Two Master Suites, with one on the main floor are the highlights of this wide and shallow Multi-generational Craftsman House Plan. A generous great room, den and three car garage round out the main floor. The centrally located L shaped kitchen features a large center island, dining nook and access to the outdoor patio. Adjacent to the kitchen is the private master suite. There is also a formal dining room near the foyer, as is the den. Upstairs are four more bedrooms with a vaulted open bonus room. The master suite has his and hers generous walk-in closets along with a direct door to the utility room. This home has been thoughtfully designed for maximum efficiency and comfort, without sacrificing luxury and style.
Your new home is just around the corner. Start your search on our website, offering a diverse array of customizable house plans. From vintage charm to sleek modernity, we have designs to fit every preference. For any customization queries or support, feel free to reach out. Let’s design a home that showcases your individuality together.


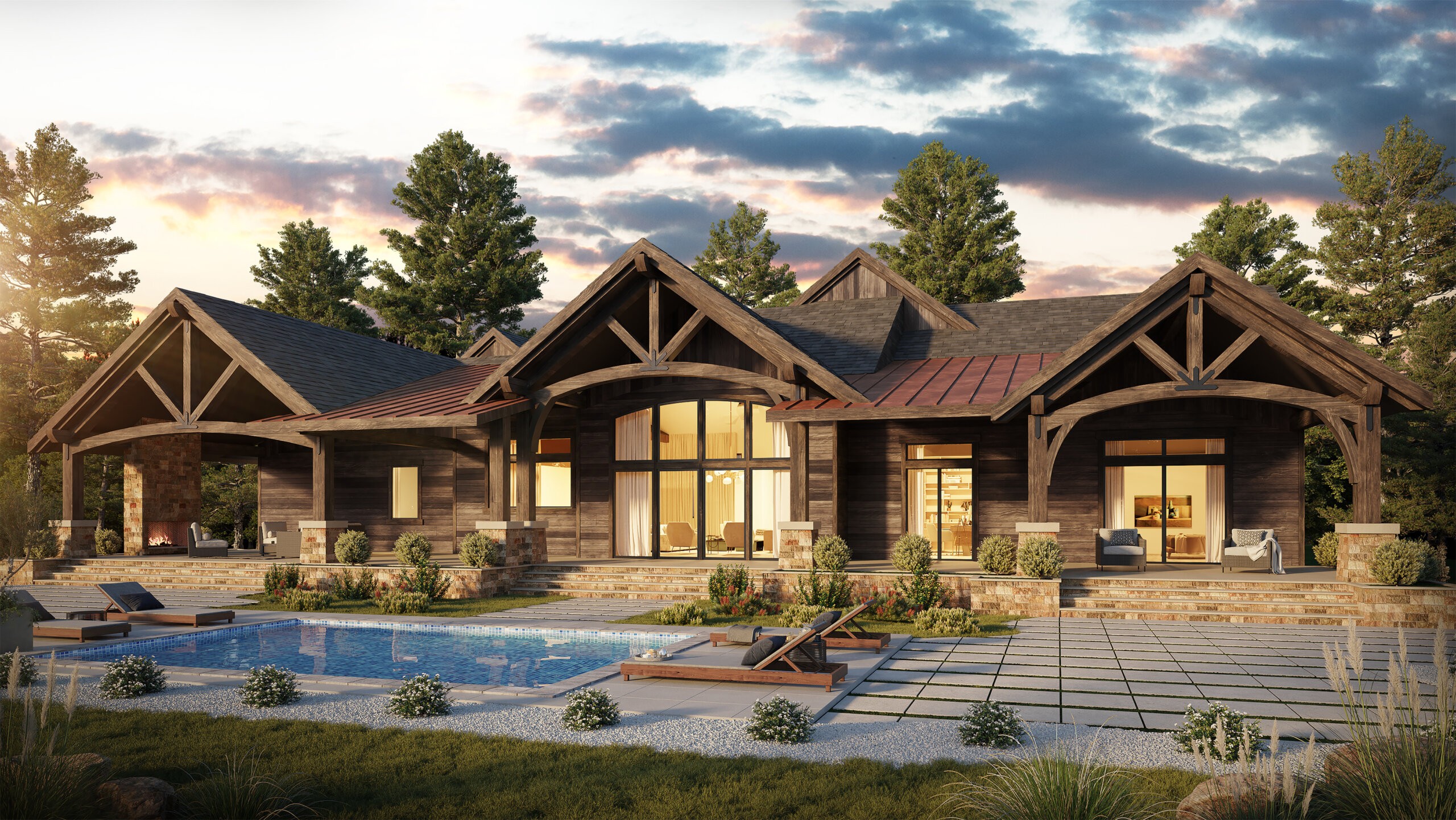
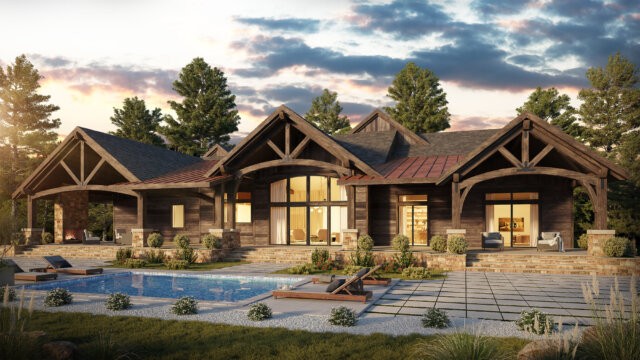 This
This 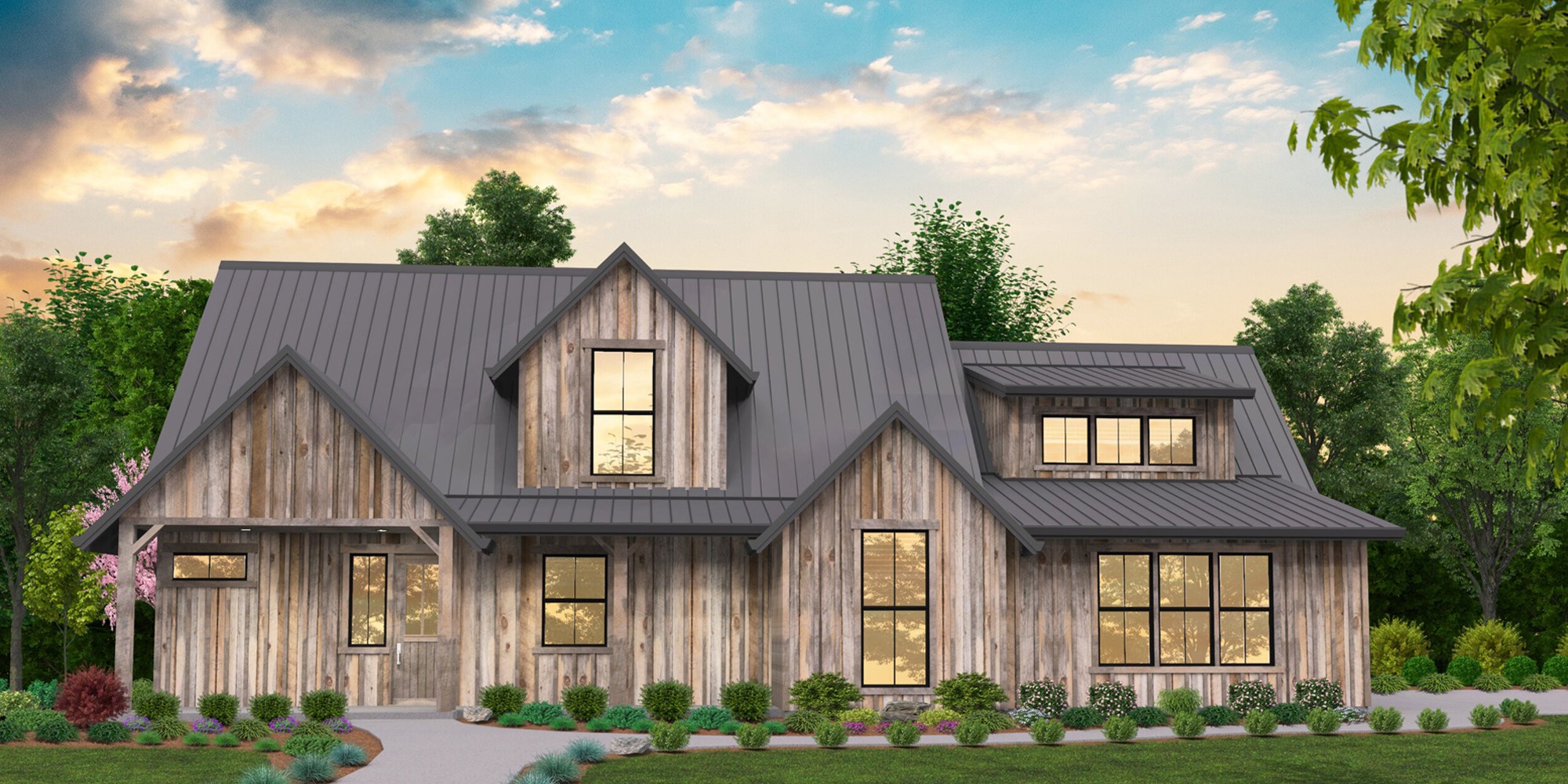
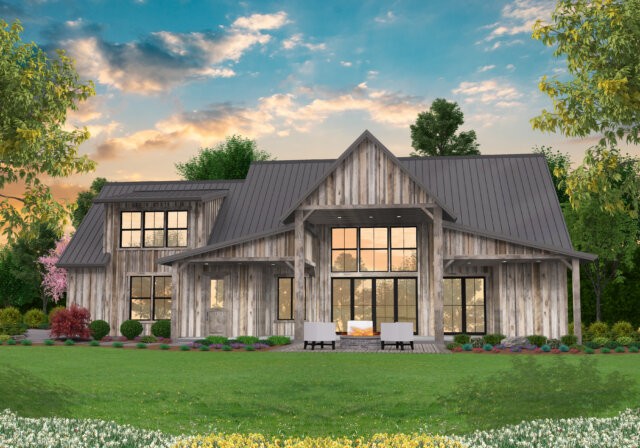
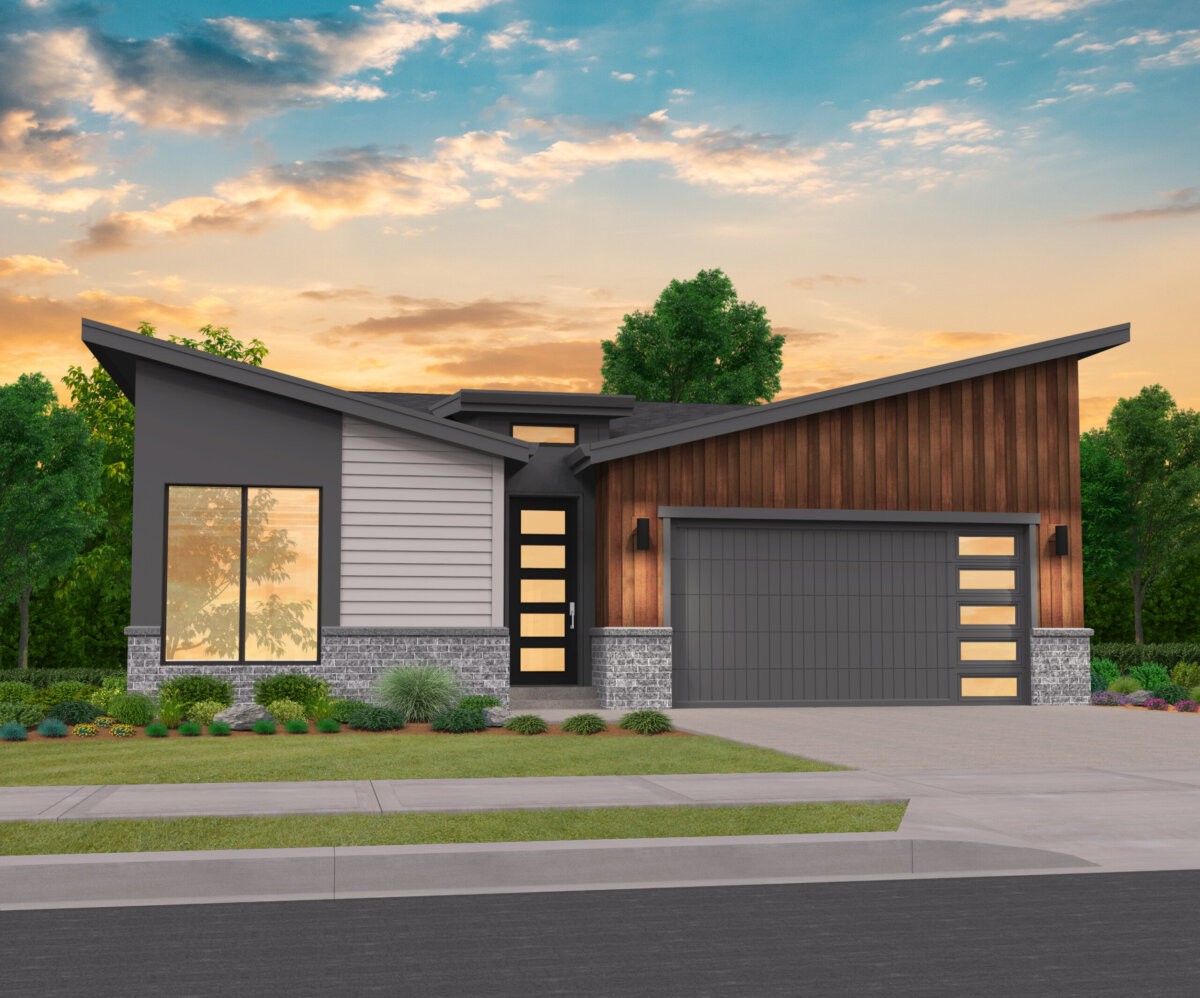

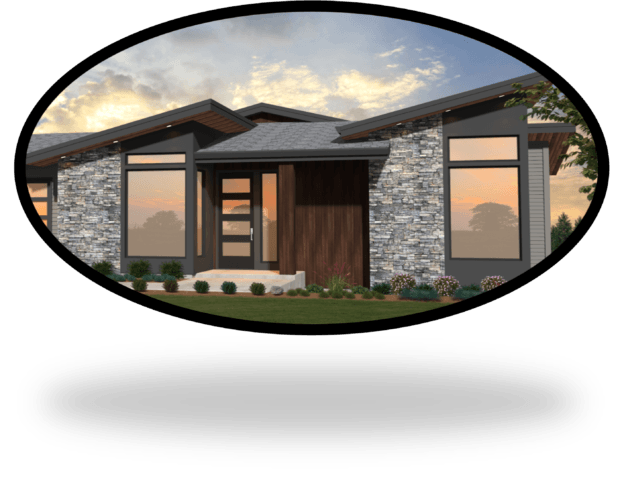 Beautiful Modern Daylight Basement Home Design
Beautiful Modern Daylight Basement Home Design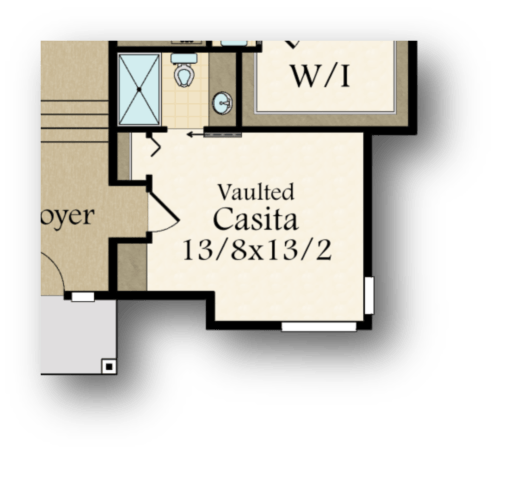
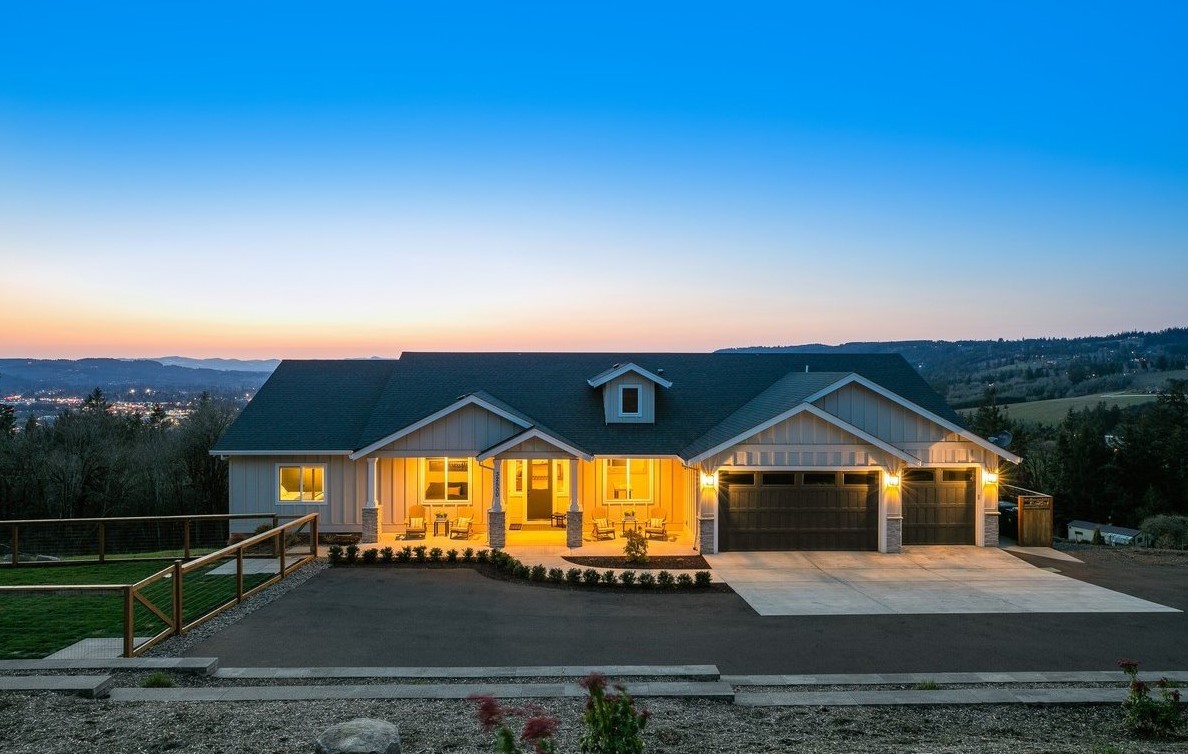
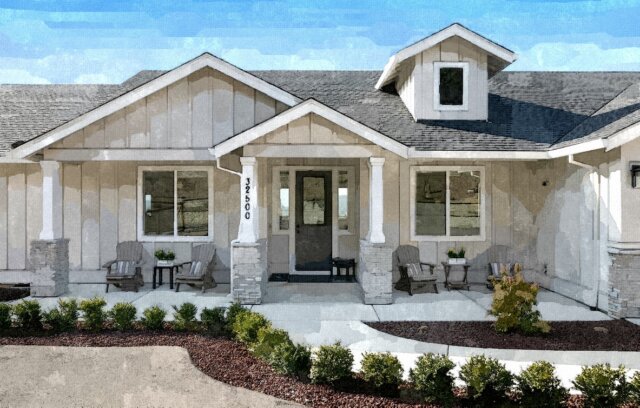 With an easy-keeping layout and a classic exterior, this one story rustic house plan is a smash hit. The whole family will feel right at home and no space will go to waste. Four bedrooms, two and a half baths, and a stellar living space, we think you’ll love Ranch Haven.
With an easy-keeping layout and a classic exterior, this one story rustic house plan is a smash hit. The whole family will feel right at home and no space will go to waste. Four bedrooms, two and a half baths, and a stellar living space, we think you’ll love Ranch Haven.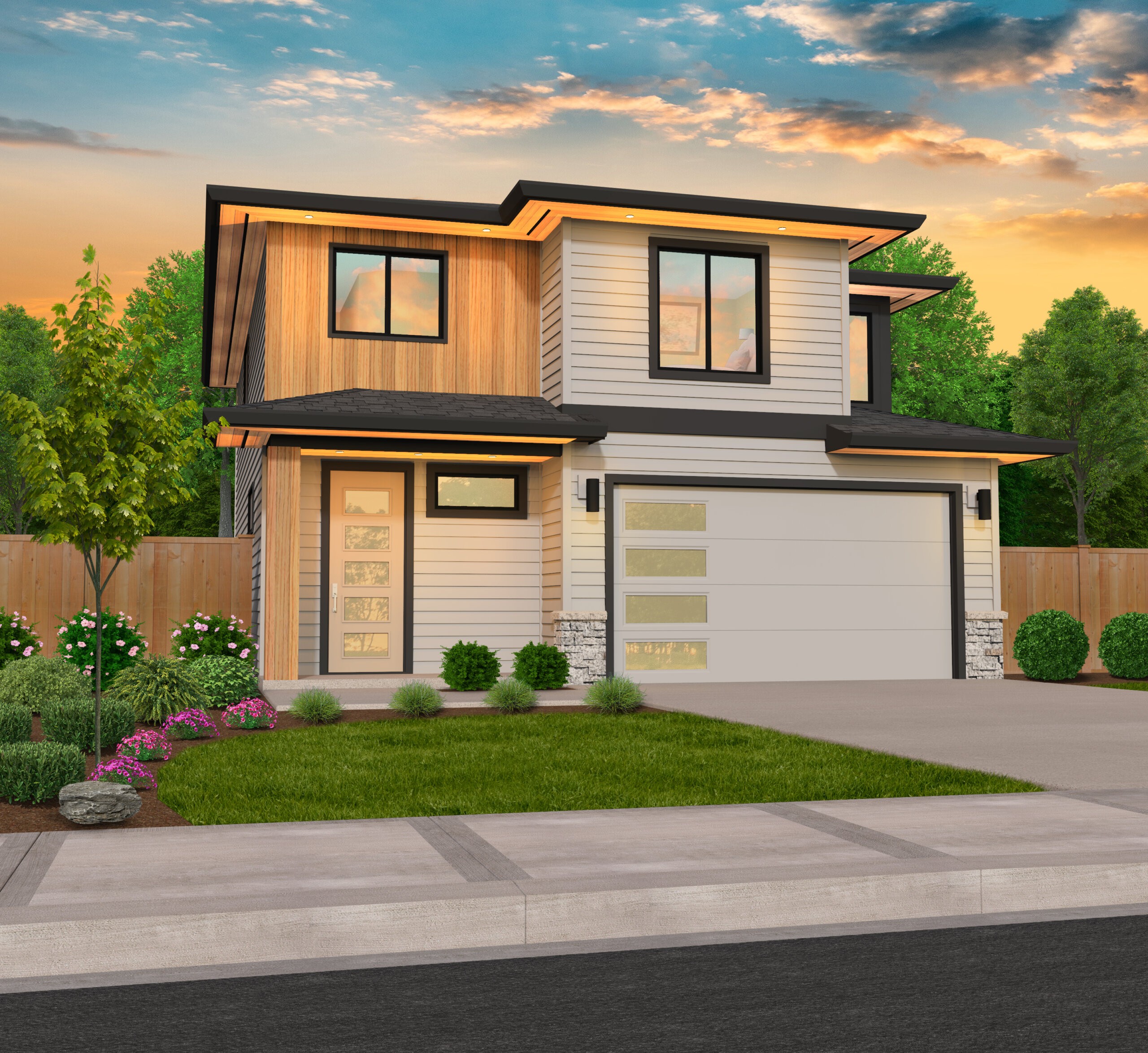
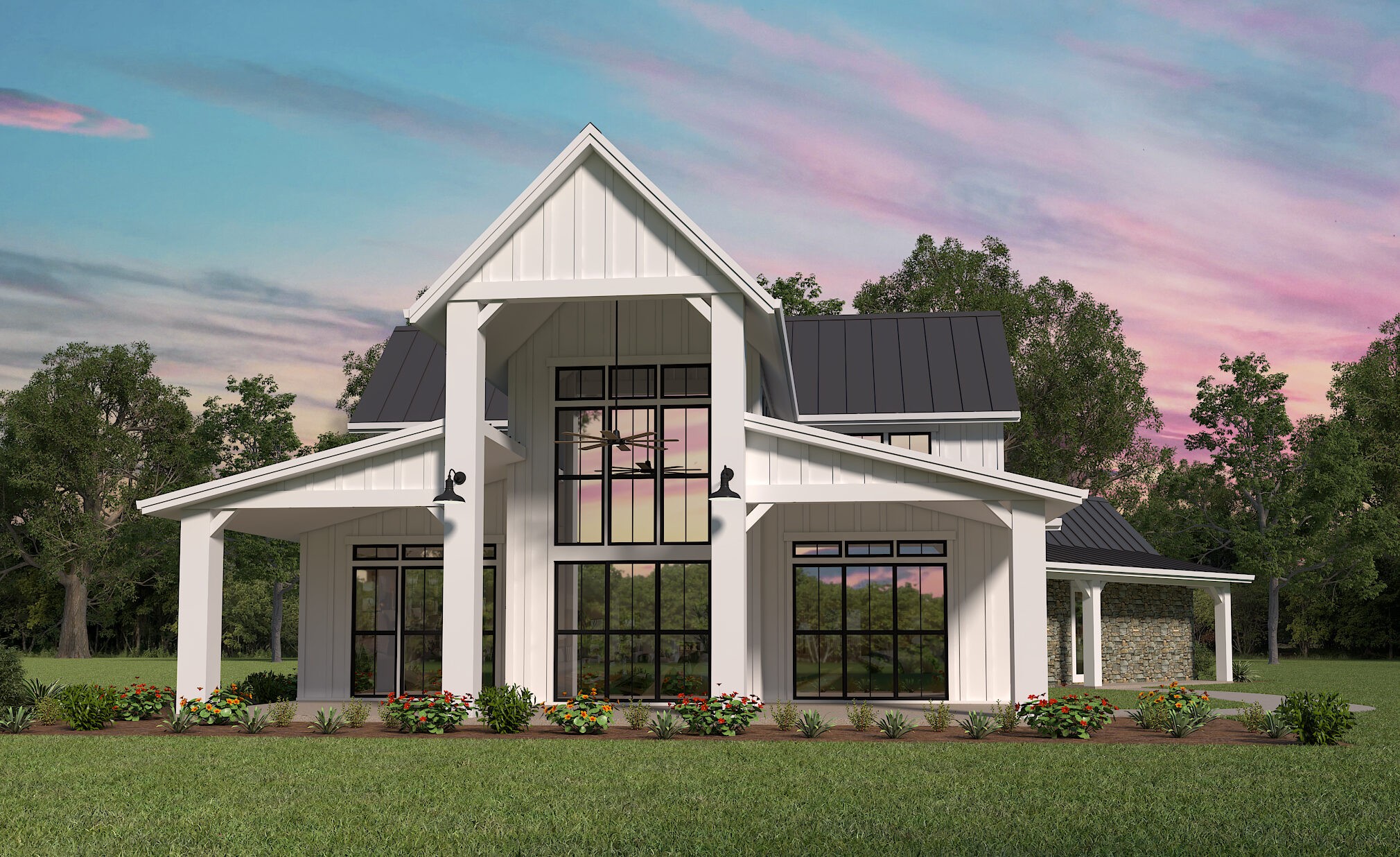
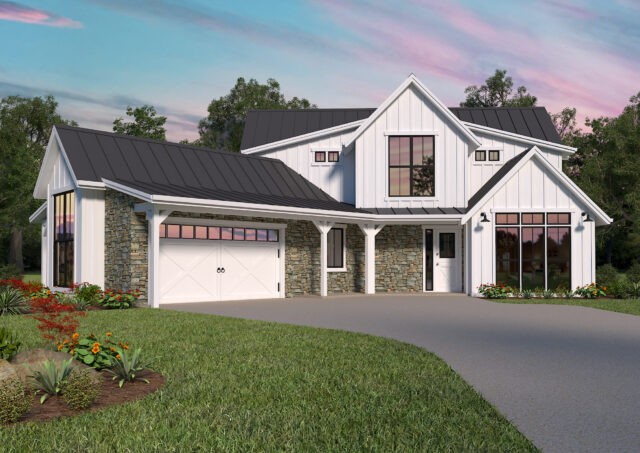 Marvel at this stunning farmhouse that is just as beautiful on the outside as the interior. Discover the beautiful front of this home, inviting and strong, and the rear of the home perfect for any lot with a beautiful view. Discover the dramatic covered outdoor living area , perfect for entertaining in the summer or for a relaxing night under the stars.
Marvel at this stunning farmhouse that is just as beautiful on the outside as the interior. Discover the beautiful front of this home, inviting and strong, and the rear of the home perfect for any lot with a beautiful view. Discover the dramatic covered outdoor living area , perfect for entertaining in the summer or for a relaxing night under the stars.