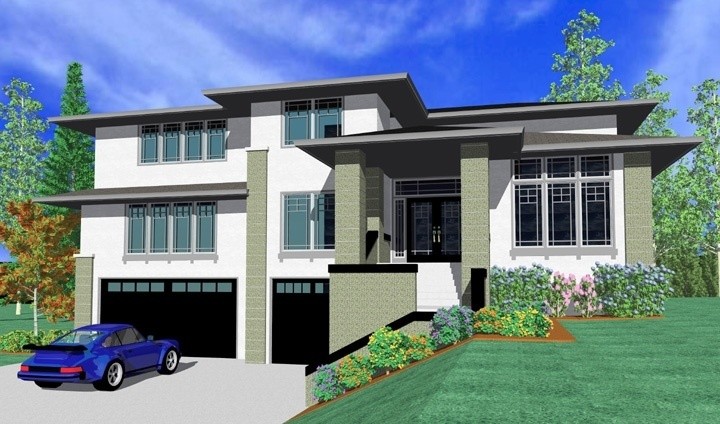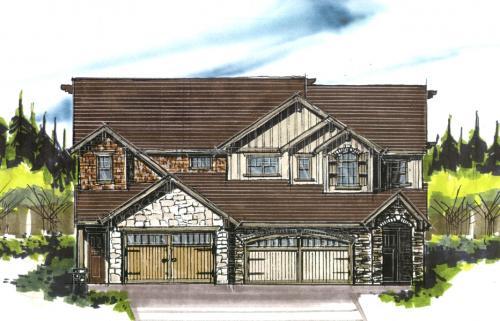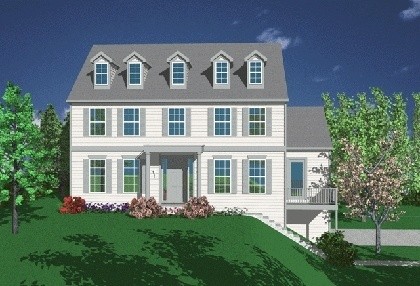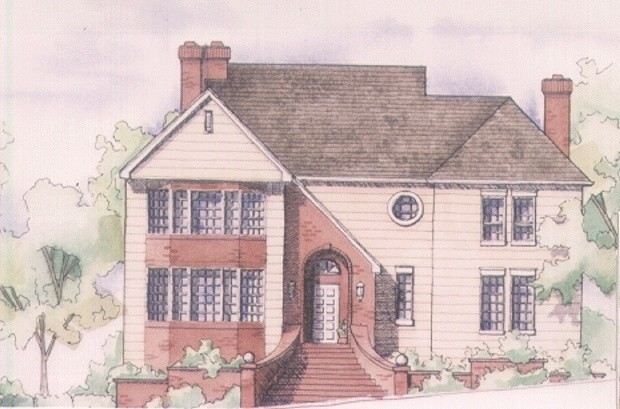Kerry Studio
680
Here is the perfect addition to your estate house plan; an attractive 680 square foot, three car shingled garage with a studio space above. It’s good looking, reasonable to build and offers plenty of square feet that could also be used for a garage apartment or income rental.
To learn more about this house plan call us at (503) 701-4888 or use the contact form on our website to contact us today!
Studio First
M-400
This plan makes for the perfect detached garage with an open studio above. Use your imagination when finishing this vaulted space. You could build a studio, office, or even a small apartment above the garage. The flexible styling will fit most craftsman, lodge, and shingle style house plans.
M-4282
M-4282
This is a perfect house plan for a higher end steep downhill lot. M-4282 is a very popular plan and has been built numerous times in various configurations. We also have a version of this design in the Mark Stewart Prairie Style. The strong simple exterior lines lead to an exciting interior with a two story foyer, main floor den and a fabulous designer kitchen and great room. The basement plan has a huge rec room a wine cellar and teenager/parent quarters. On the top floor is the bedroom floor with four large suites and a big bonus room. This is an outstanding choice when you are on a budget and a steep lot.
Ascension
MSAP-3122
This house plan is an outstanding solution to an uphill lot with the view to the front. The main and upper floors are both oriented to take advantage of a front view. The Main Floor family room is open to the kitchen and shares the front view with the dining room and main floor living room. Upstairs is a large master suite, as well as a bonus room sharing the front view. This design is a popular variation of one of our best selling uphill plans.
Eastridge 3
1474
This wonderful townhome design can be built in any number of units from a single to as many as a dozen or more. We have a version of this plan with the master bedroom to the back as well as this front view version. You get it all here within the walls of this beautiful and practical design. There are 9 foot ceilings on all floors and bright open space throughout. The rich tudor styling is also quite notable.
Nations Pride
M-675
Are you searching for a great home that you can look forward to coming home to? Look no further than our Nations Pride design!
This one bedroom, 1 bath, 2 car garage home offers you 675 square feet of space.
What’s great about this home is that it doesn’t look small from the outside and it’s the perfect use of space since you can easily store your car, mountain bike and kayak in one of the garages below then come up stairs to enjoy a comfy home that has a great kitchen and space that you need to enjoy your ideal lifestyle.
Tiny homes are still in high demand in today’s world and at 675 square feet of space you can have this home built anywhere and use it for an Airbnb, rental property, granny flat or office space for your business.
To learn more about this house plan call us at (503) 701-4888 or use the contact form on our website to contact us today!
2465
M-2466B
Are you searching for a colonial style home? If so, you don’t want to miss M-2466B by Mark Stewart Designs. This home offers you 4 bedrooms, 2.5 bathrooms, a two car garage and plenty of square feet for your family to grow.
On the main floor you will find a massive kitchen, great room, dinning room, breakfast nook, foyer and den while all of the bedrooms are upstairs.
The bedrooms all have their own spacious closets. The master suite is oversized, as is the master bathroom complete with your own personal spa and shower.
To learn more about this house plan call us at (503) 701-4888 or use the contact form on our website to contact us today!












