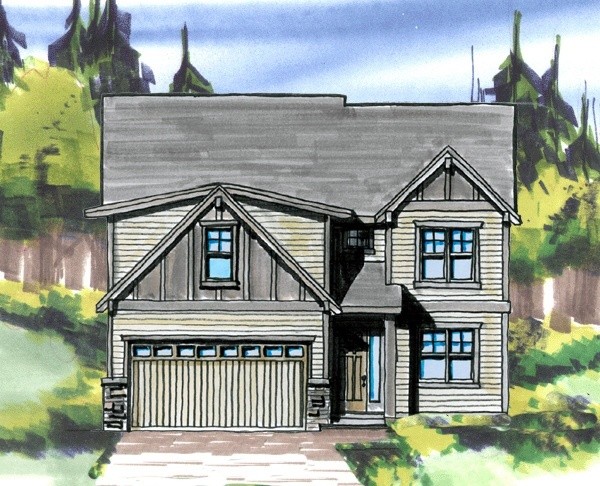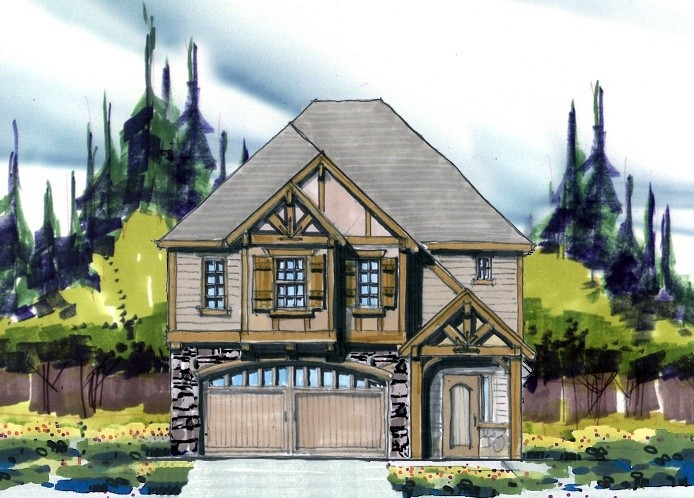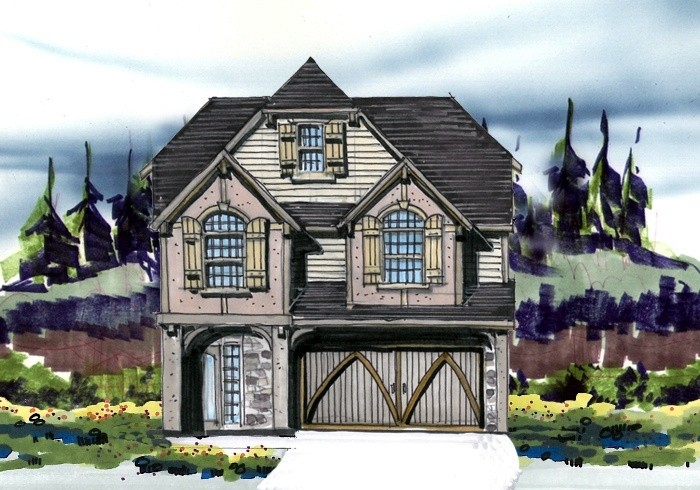Verde Rose
M-2066VG
This Traditional, Transitional, and Country, the Verde Rose house plan is beautiful on the outside and just right on the inside. Here you will find a generously sized home with well crafted and useful spaces. The kitchen is just the right size and shares an eating bar and exterior entrance. The dining room is nearby with a cozy family room full of natural light. Outside is a covered outdoor space. Wide stairways lead to the upper floor with three large bedrooms, each with a walk-in wardrobe! Also, don’t miss the covered porch from garage all the way into the front door! Never get wet when walking to your car again!
Your future residence is within your grasp. Begin exploring our website, featuring an expansive selection of customizable house plans. Whether you favor classic beauty or contemporary flair, we have designs for every taste. For customization questions or help, feel free to reach out. Let’s design a home that reflects your unique vision together.












