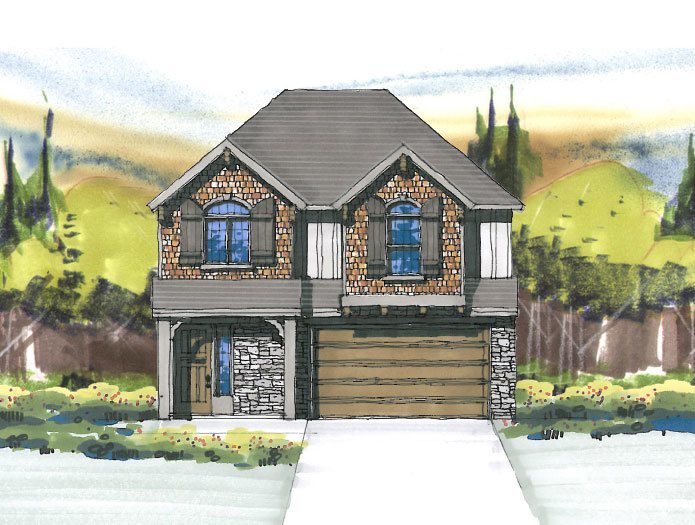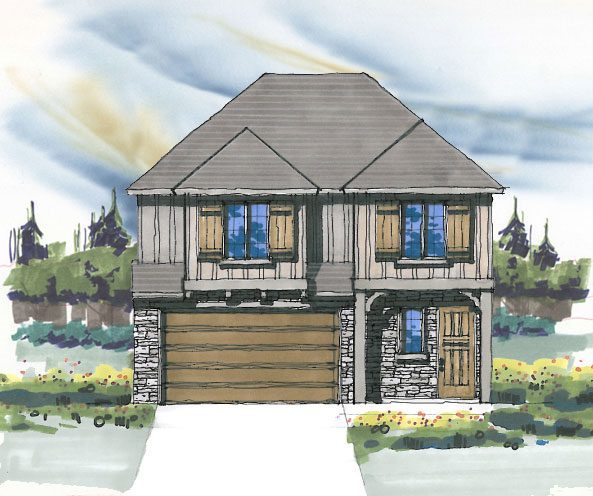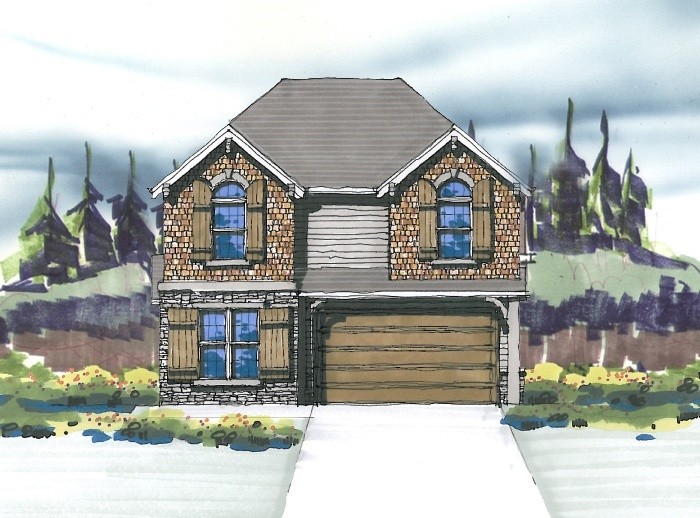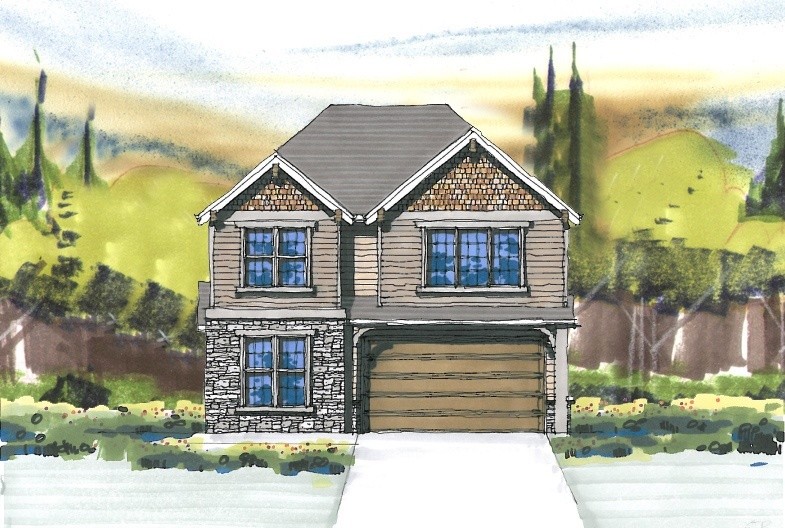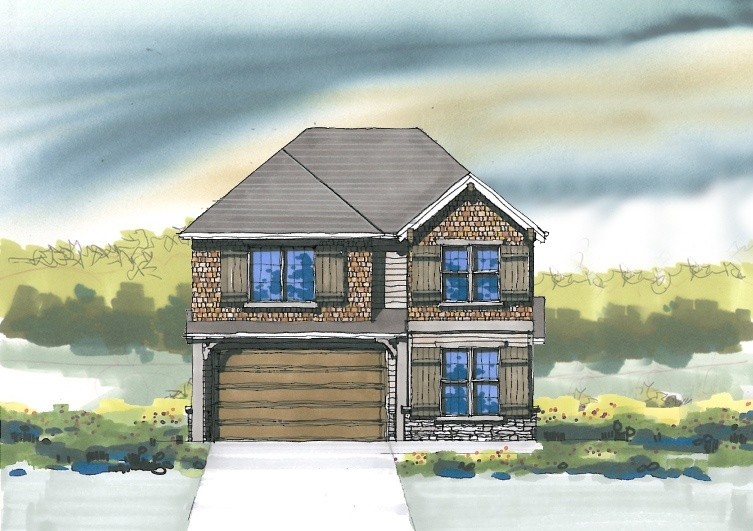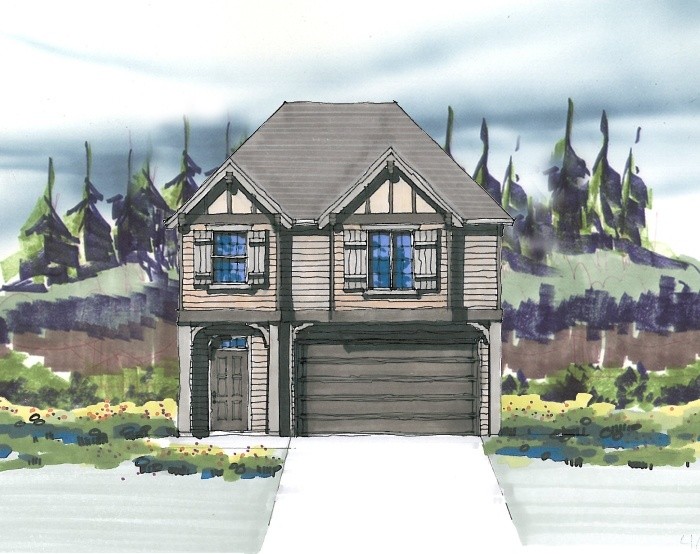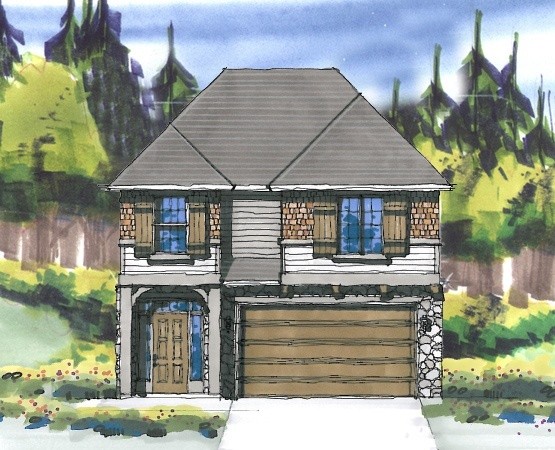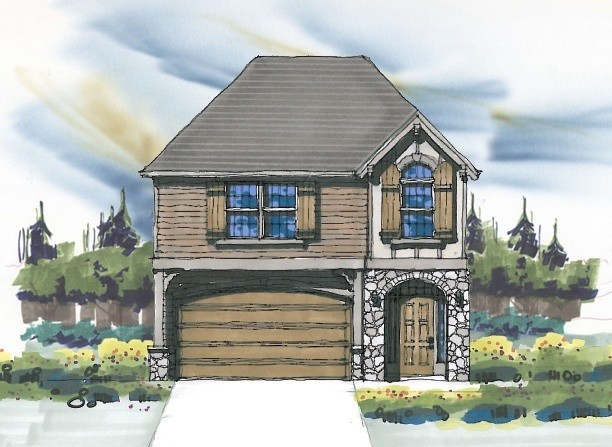4455 Extreme
M-4455 extreme
Yikes, within about 4 weeks of finishing the Oregon Extreme Build, ABC’s Extreme Makeover Home Edition called again. This time it is Wyoming and the schedule was tighter then ever. The resulting house plan was built for a family that spends a great deal of time and energy to rescue animals that otherwise would not survive. The home features large open two story great room and foyer space along with a wonderful main floor master. There is also a large back covered living area with a two story roof. The strong Prairie styling looks right at home in the Wyoming Range. The entire episode of Extreme Makeover Home Edition “Mark Stewart Wyoming Design” can be seen on www.abc.com.





