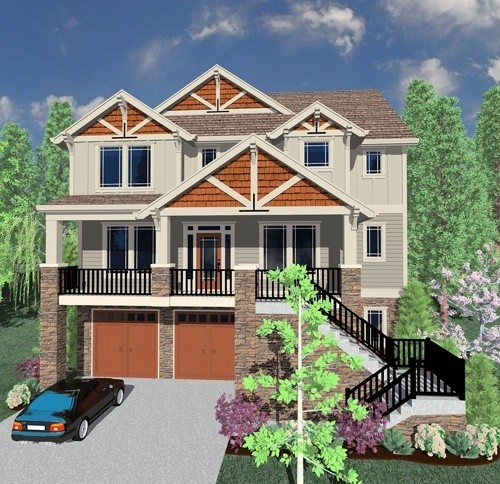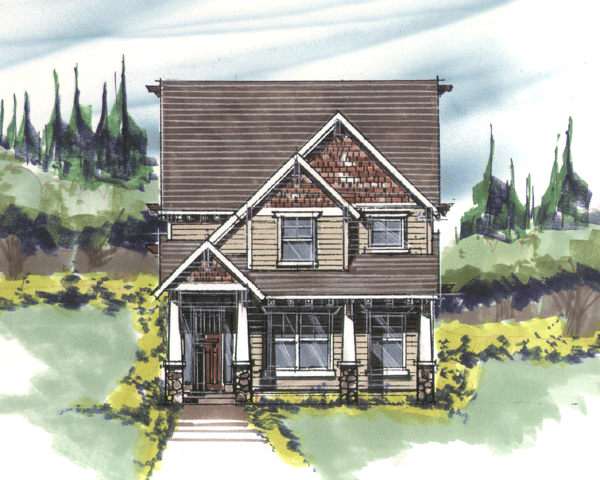Have you been searching for the perfect townhouse style design? If so, you’ve come to the right place! Mark Stewart has the perfect design for you with the Bierson design!
This stunning attached townhouse design would be perfect for a corner lot! It’s a breathtaking suite of buildings, rendered in country Tuscan/Craftsman Stylings may be the star of the street.
All three units offer you 3 bedrooms and 2.5 bathrooms with the living area on the main floor and bedrooms upstairs. Each unit is unique and shares livability as well as good looks.
To learn more about this house plan call us at (503) 701-4888 or use the contact form on our website to contact us today!












