Best Selling House Plans of 2025 – Online Here
Search Options & Filters
Showing 737–752 of 1231 results
-
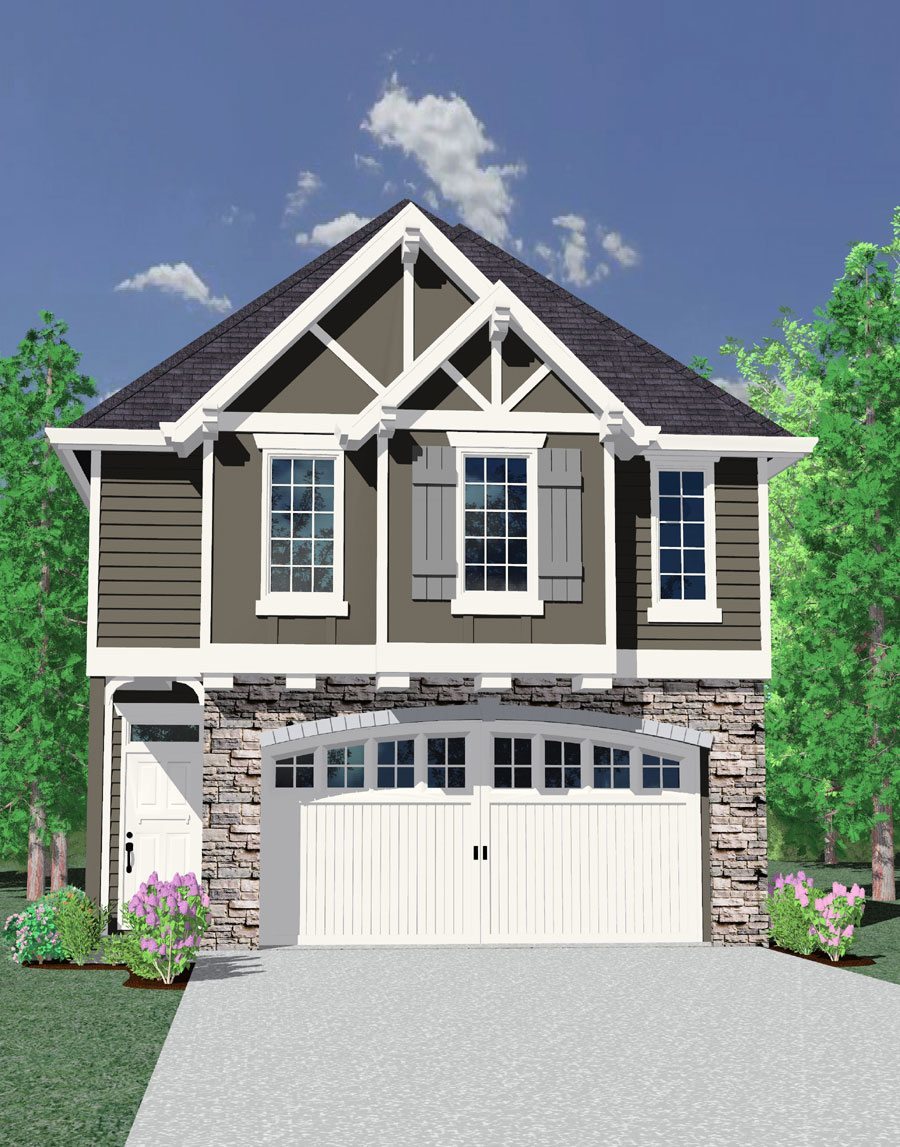
M-1677AMD
An absolutely beautiful modern craftsman house...
-
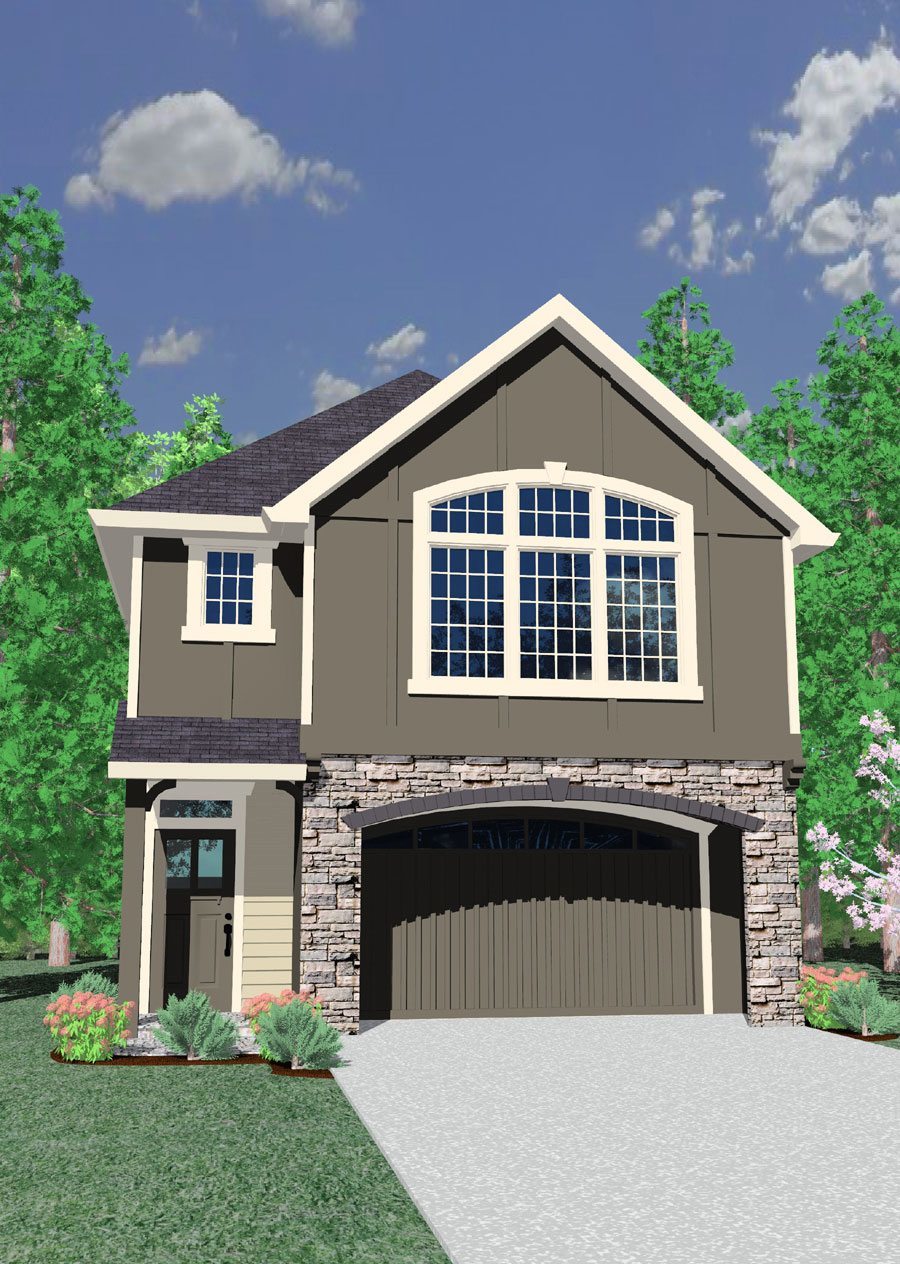
M-1725AMD
-
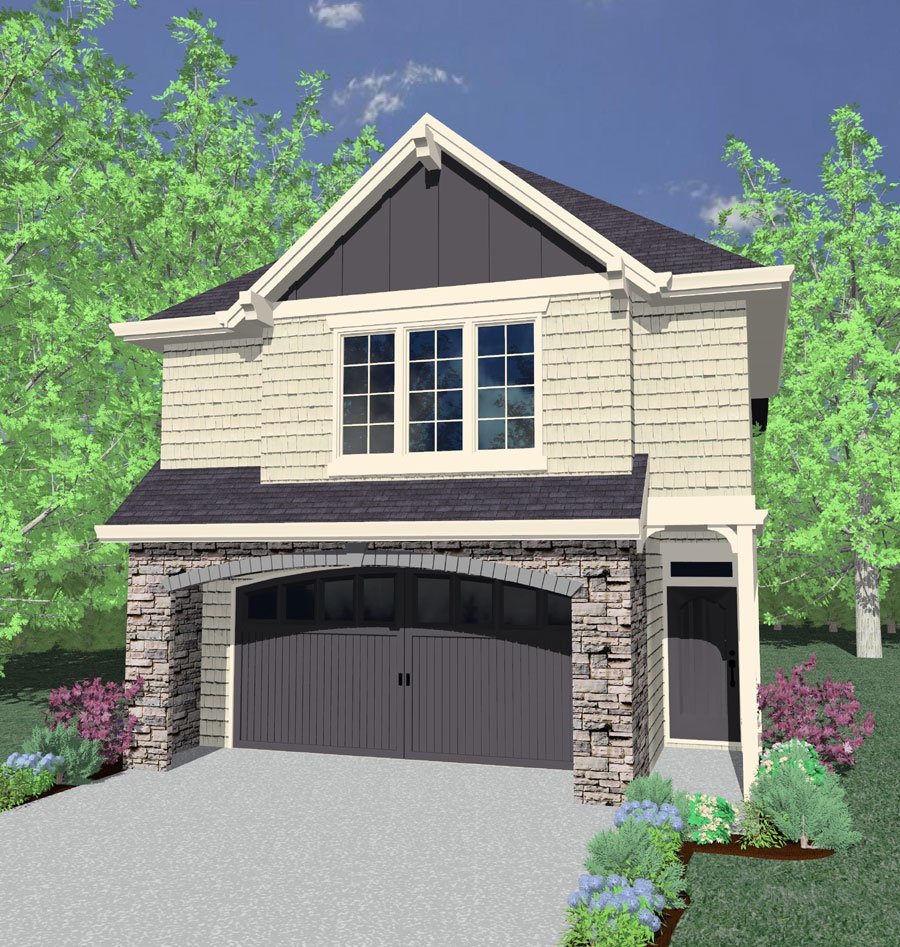
M-1692BMD
-
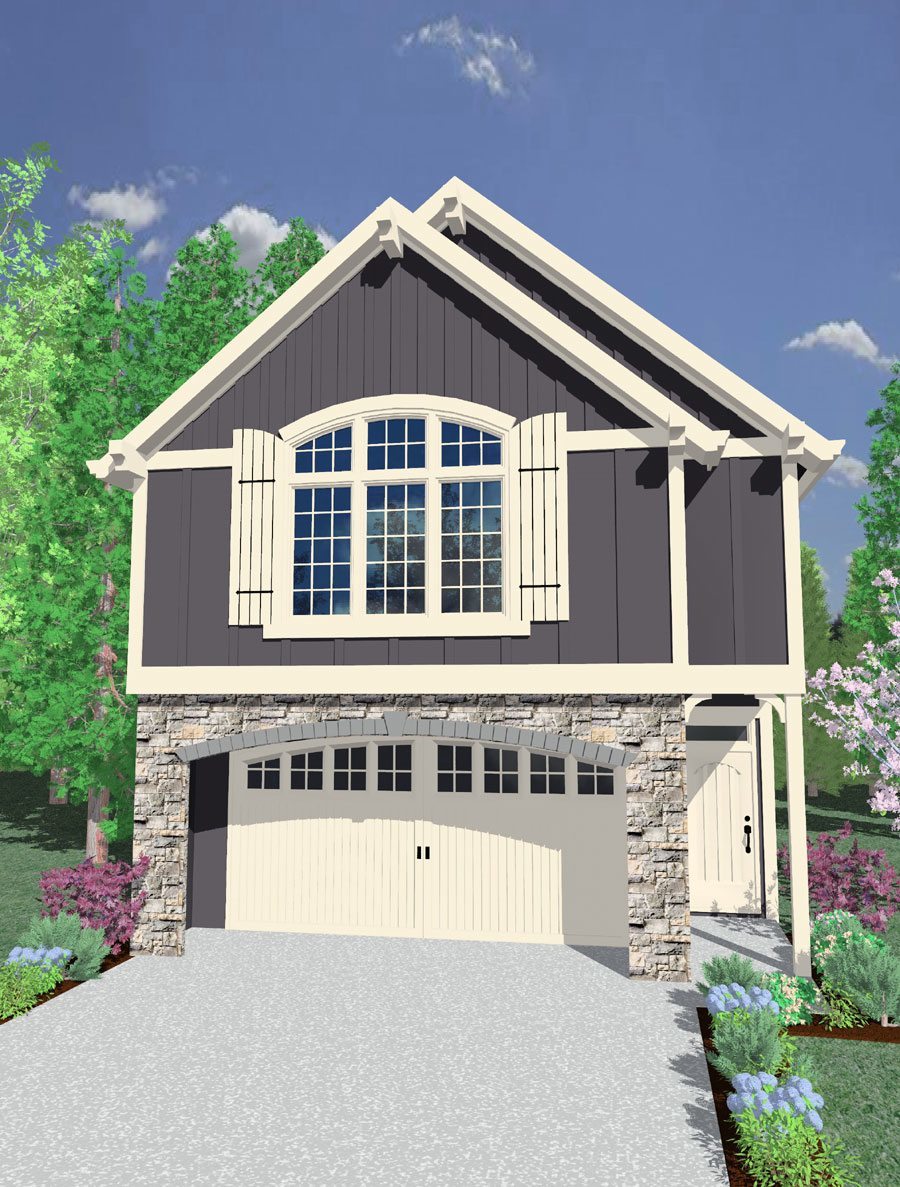
M-1692AMD
-
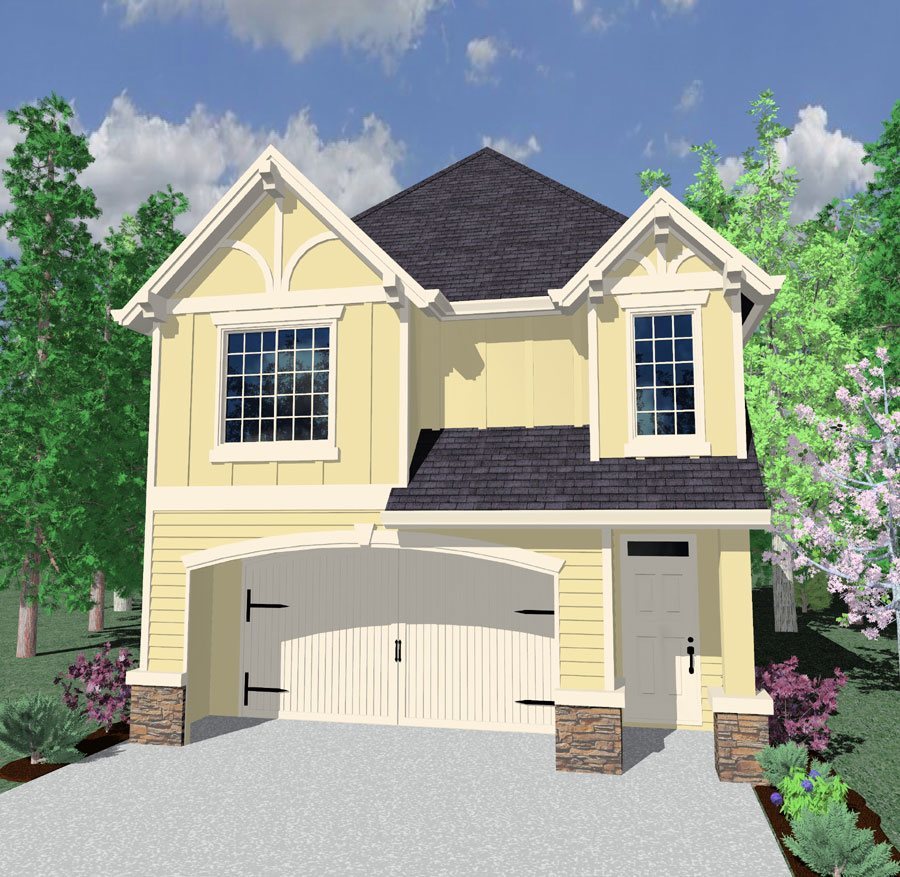
M-1817MD
-
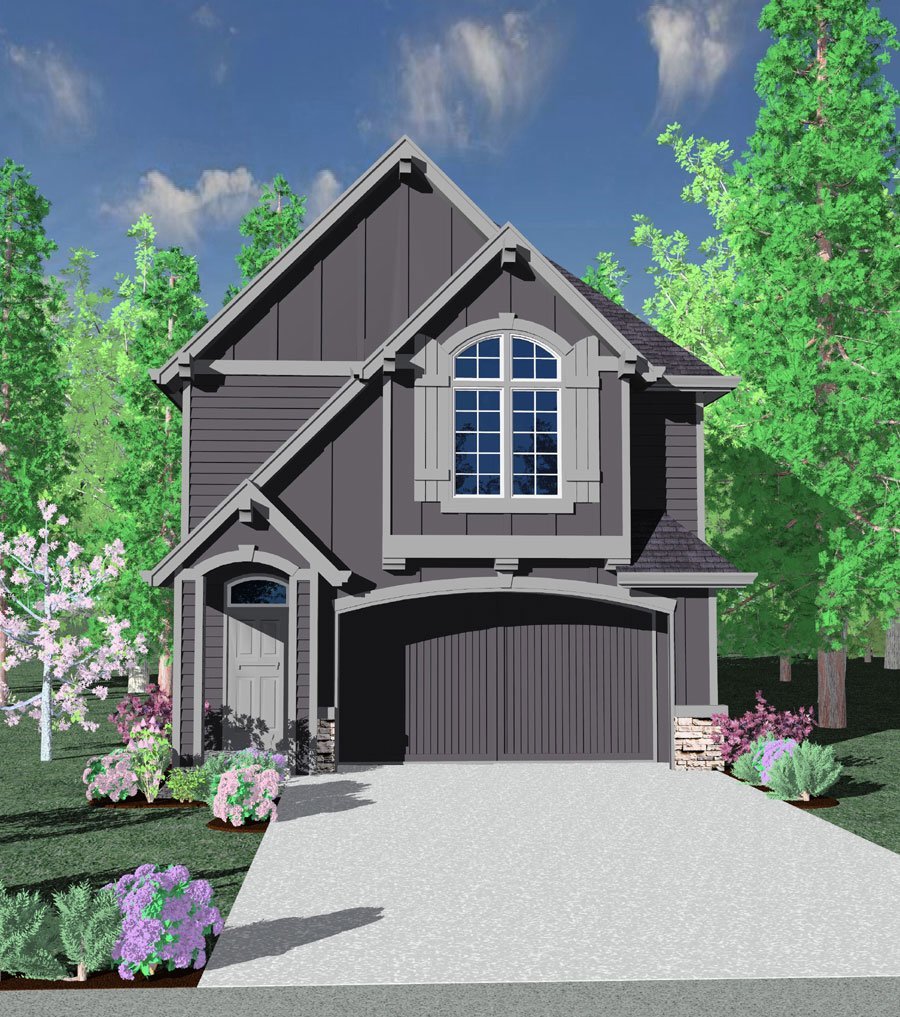
M-1733MD
-
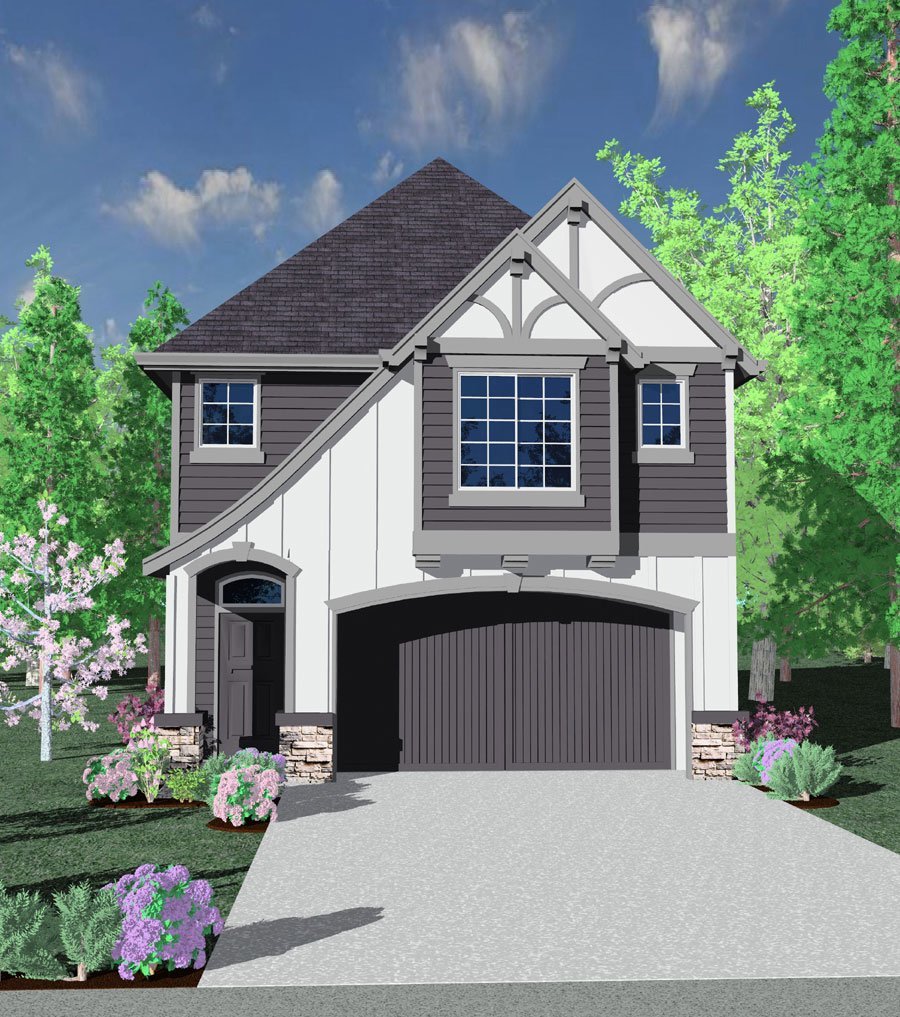
M-1728MD
-
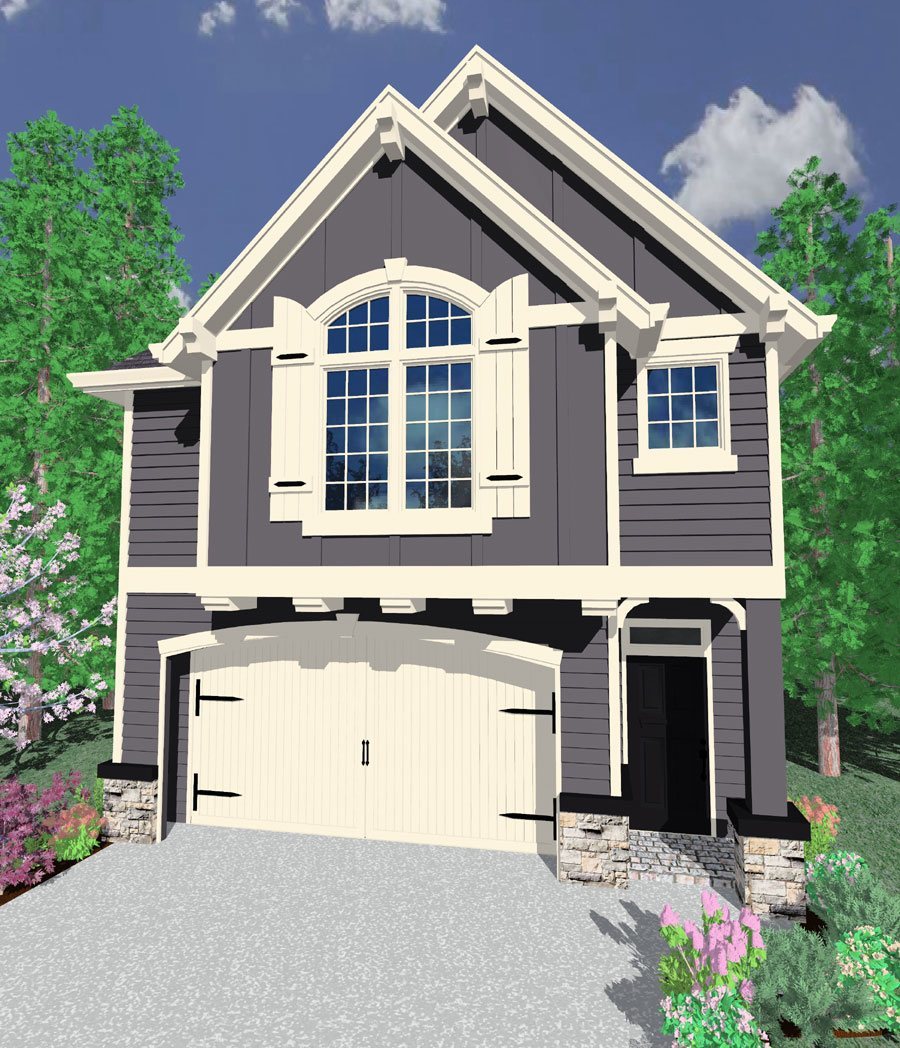
M-1736MD
Beautiful Skinny Four Bedroom House Plan: ...
-
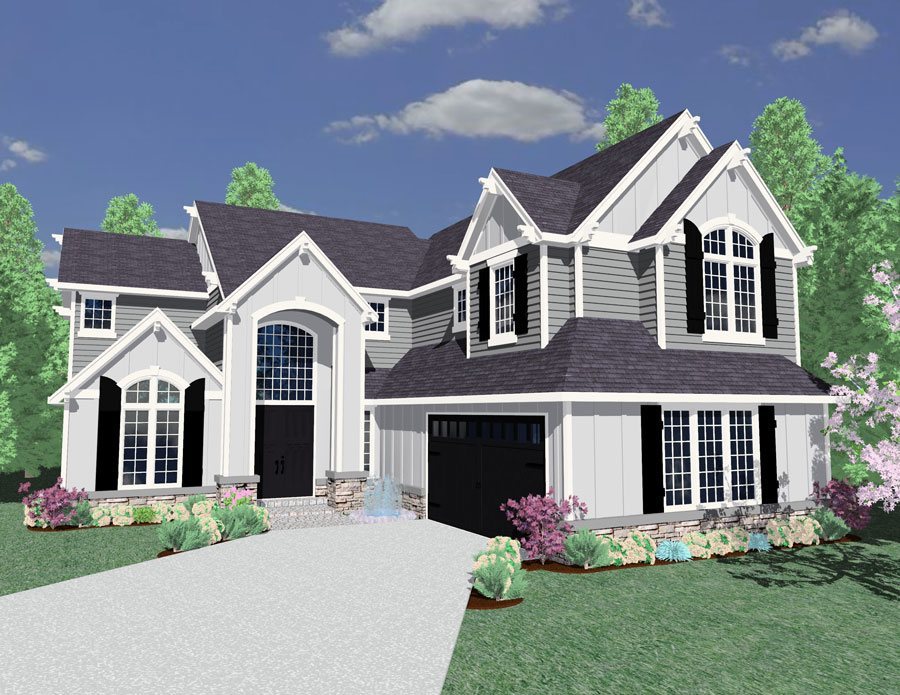
M-3032
-
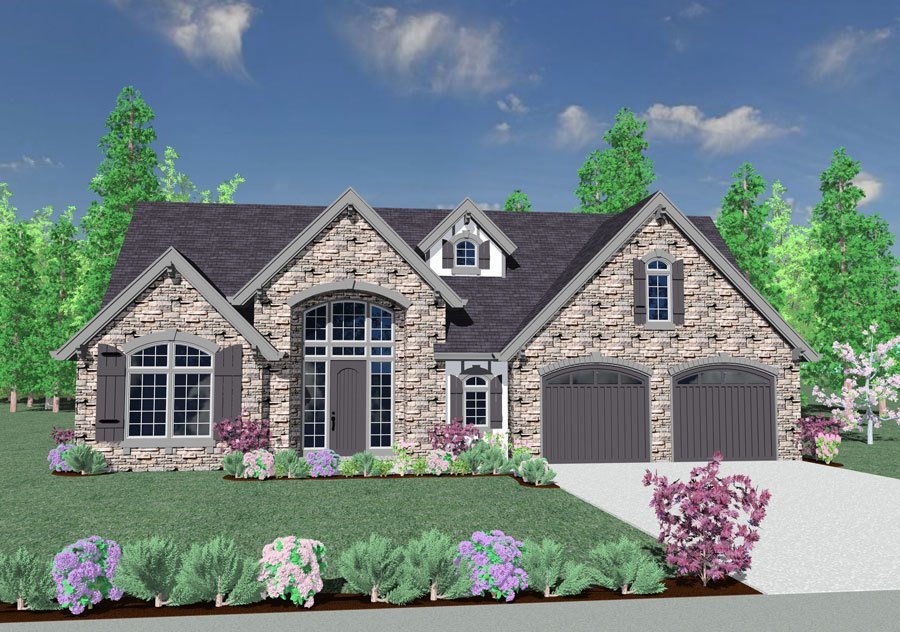
M-3189
-
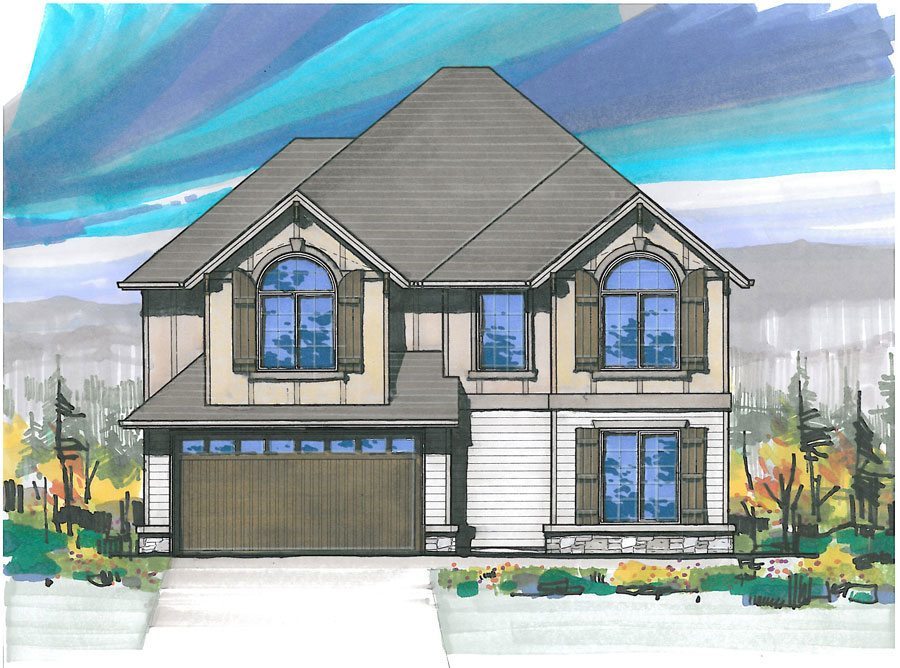
M-2055MD
-
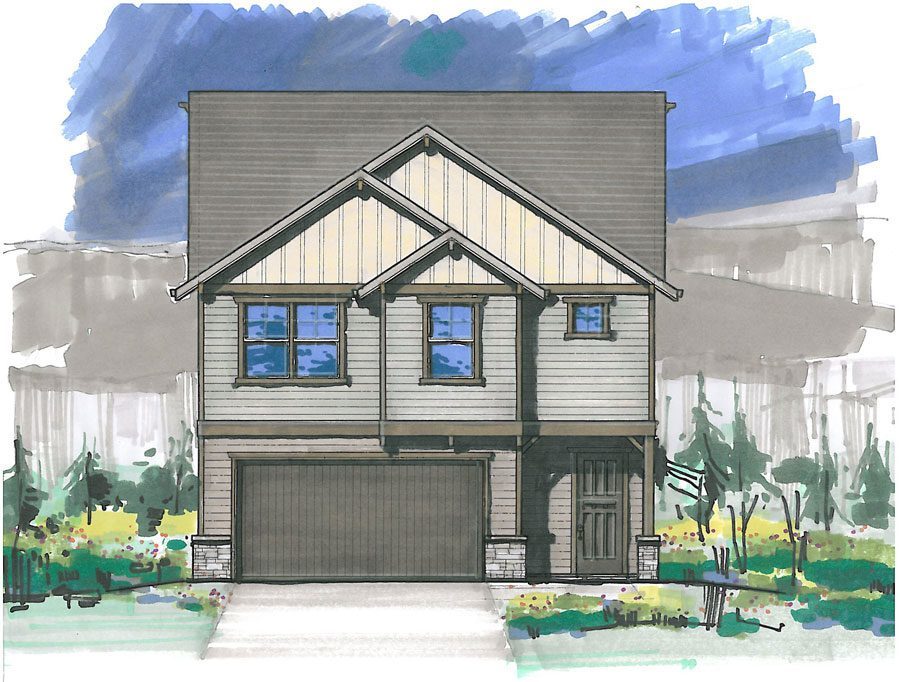
M-1890MDA
-
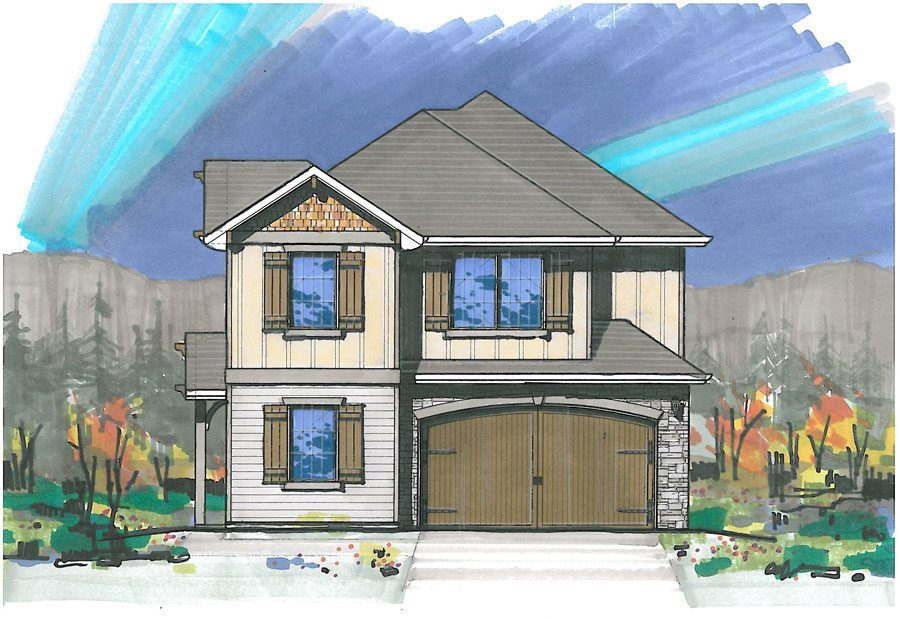
M-1890MD
-
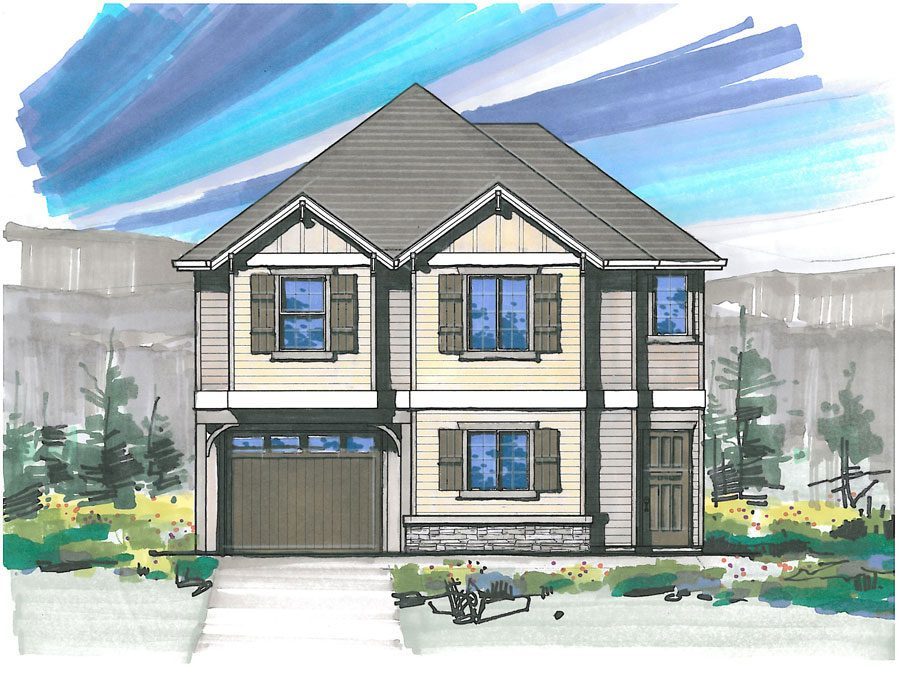
M-1580MD
-
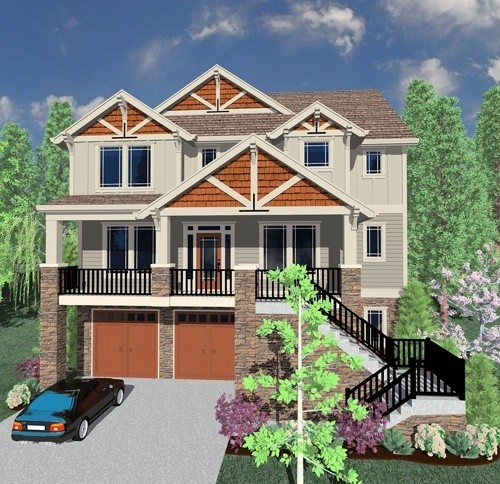
M-3339SH
An instant classic Craftsman House Plan for a...
-

M-4635
A beautiful house plan perfectly suited for...
