Best Selling House Plans of 2025 – Online Here
Showing 721–736 of 956 results
-
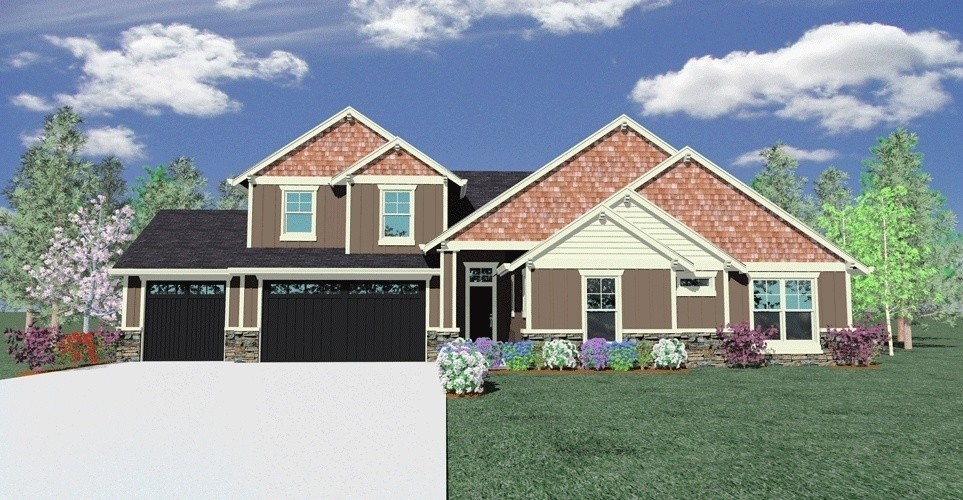
M-2519
Open and comfortable Master on Main Craftsman...
-
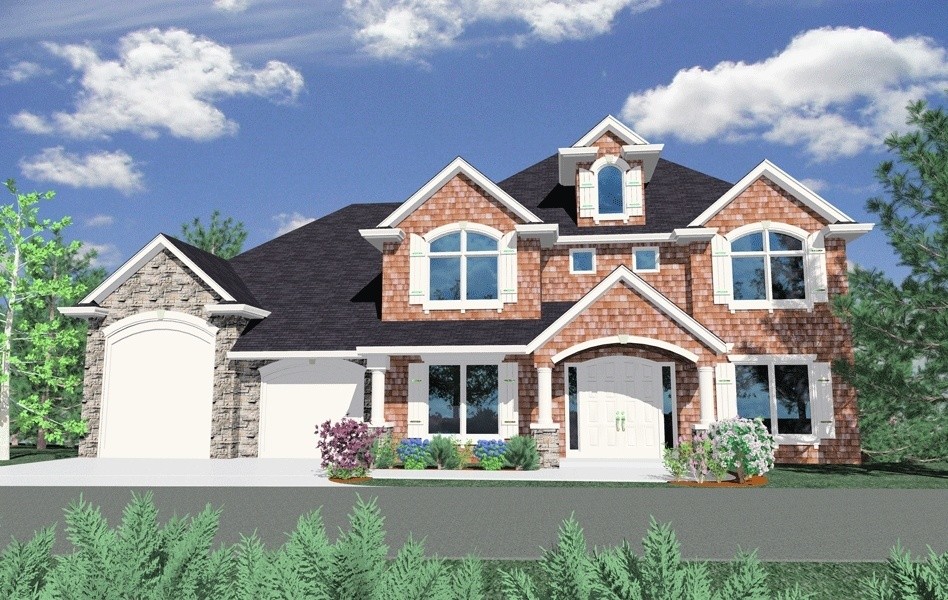
M-3892
This is a family home with beautiful realized...
-
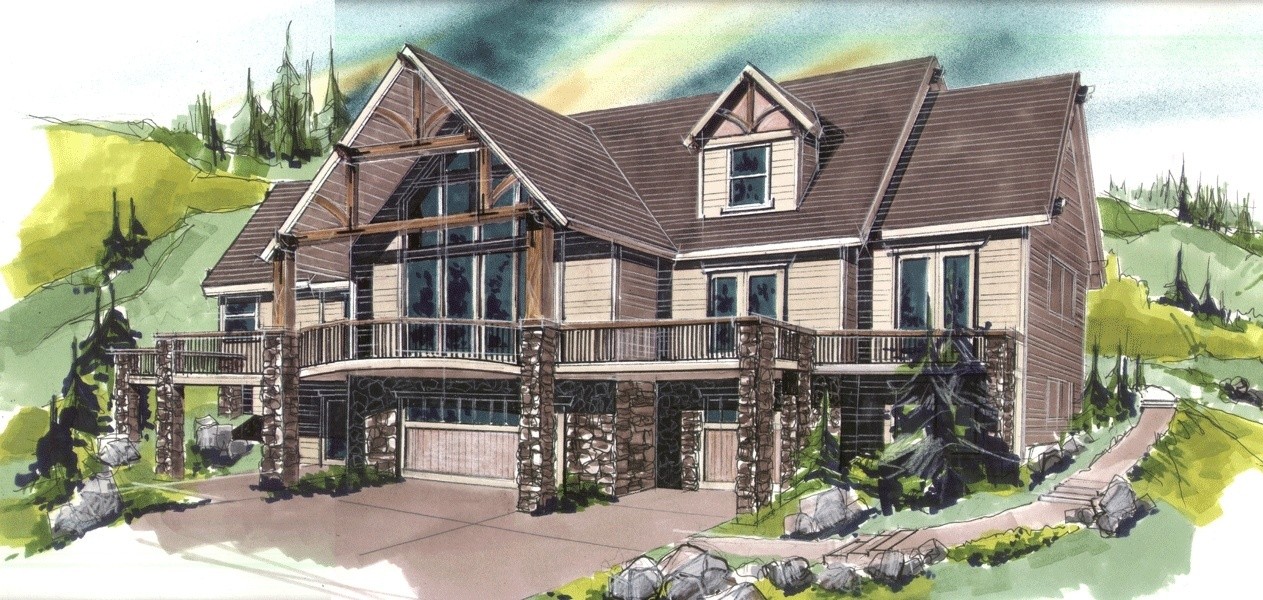
M-3475N
This aspen style lodge home is perfect for an...
-
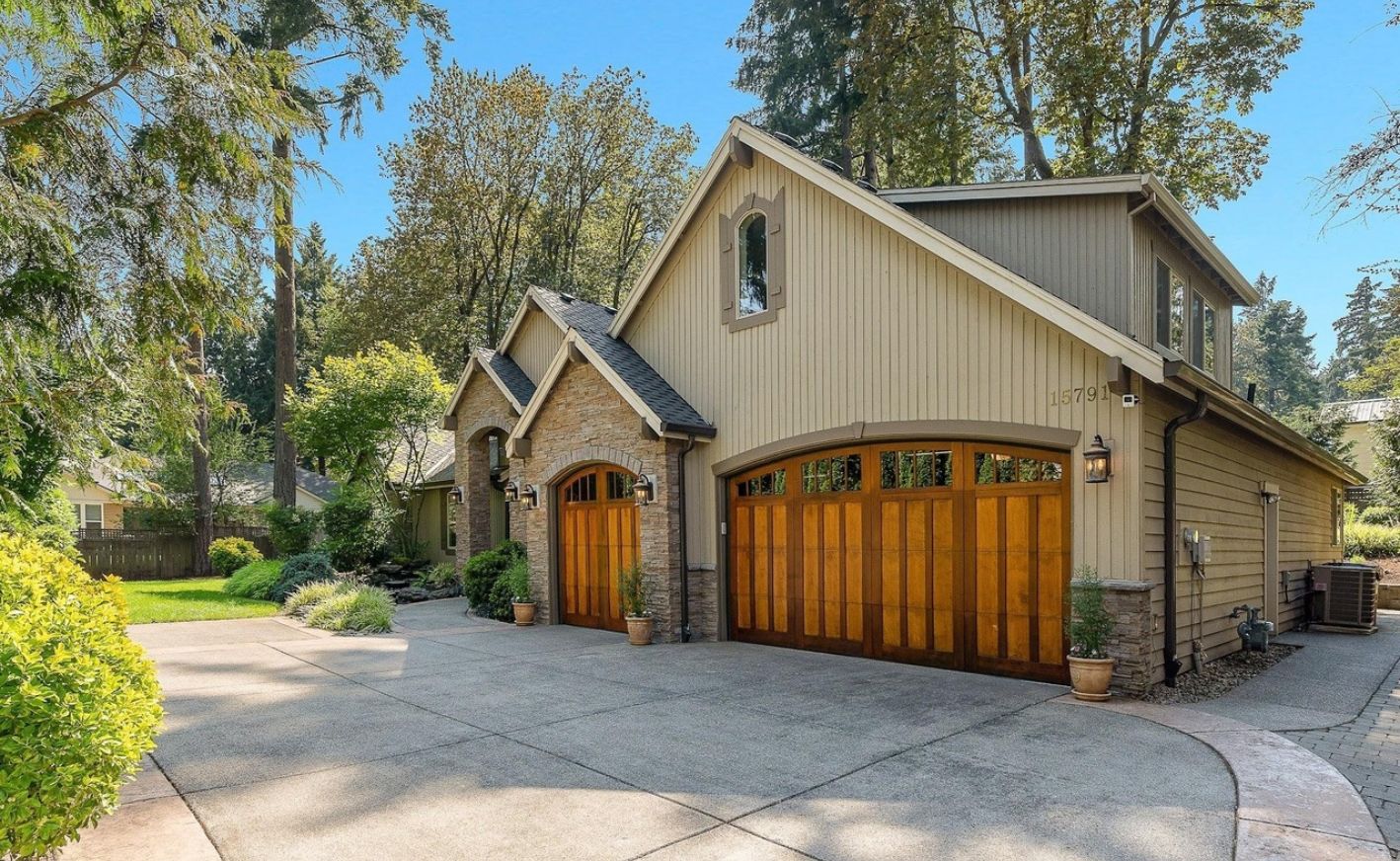
M-3943
This is a particularly special home. With a great...
-
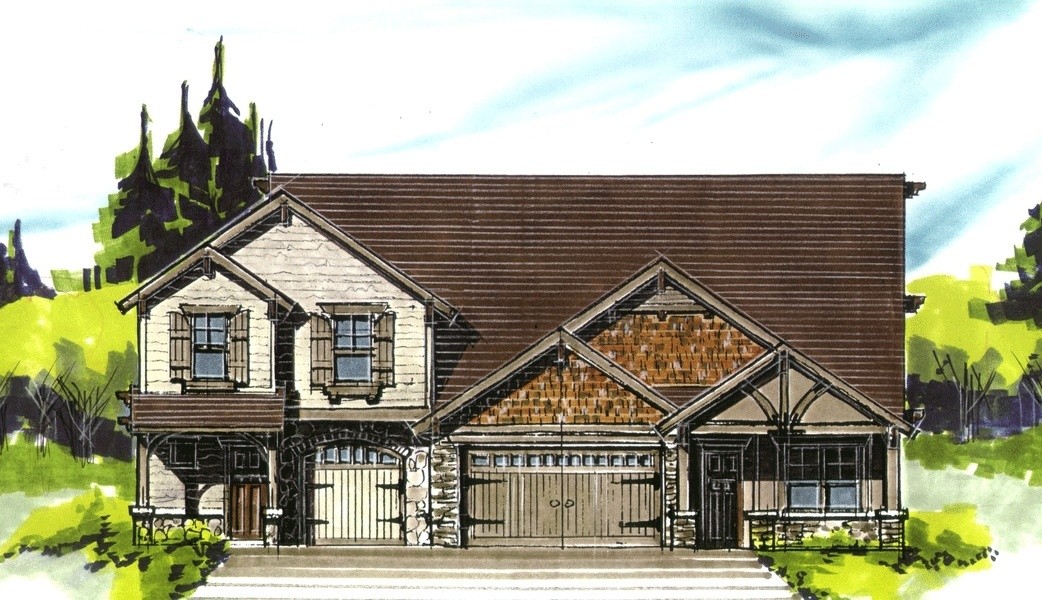
1576-1846
-
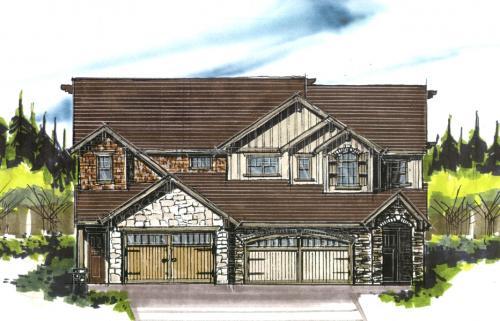
MA-1539-1836
-
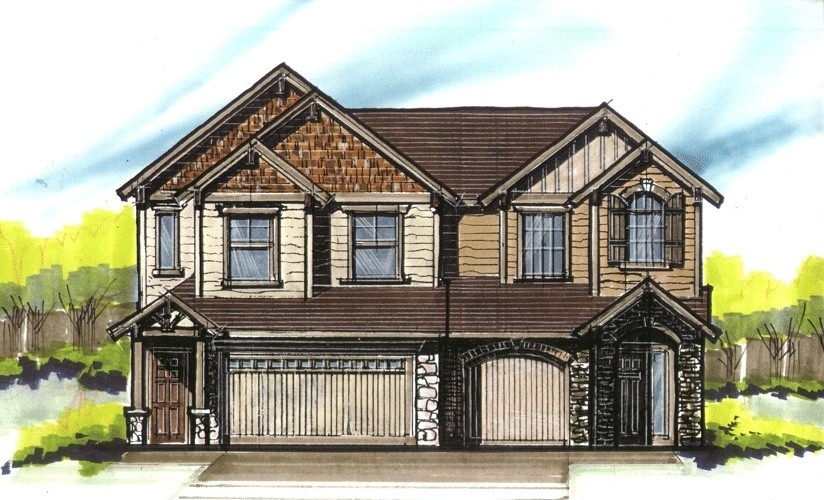
MA-1604-1504
This paired townhome design is rich in variety and...
-
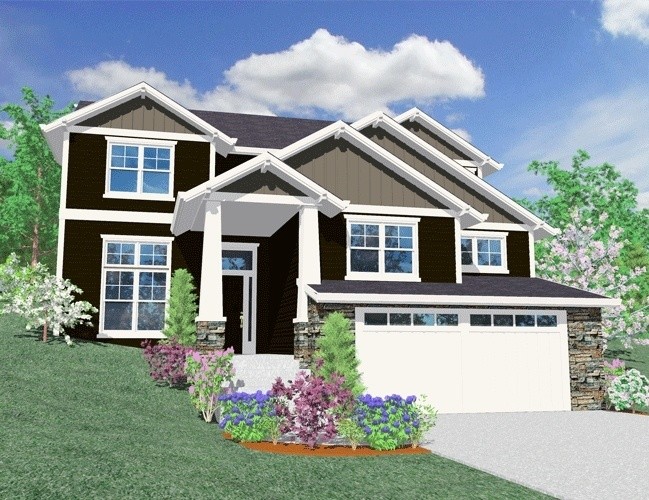
M-2657
This smart design has a beautiful balanced...
-
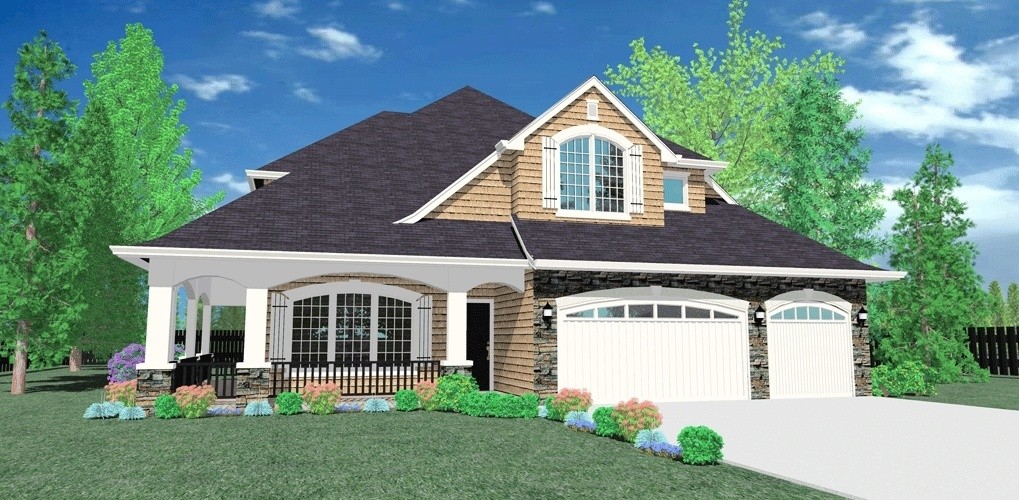
M-3308
This Exciting Shingle style design is very well...
-
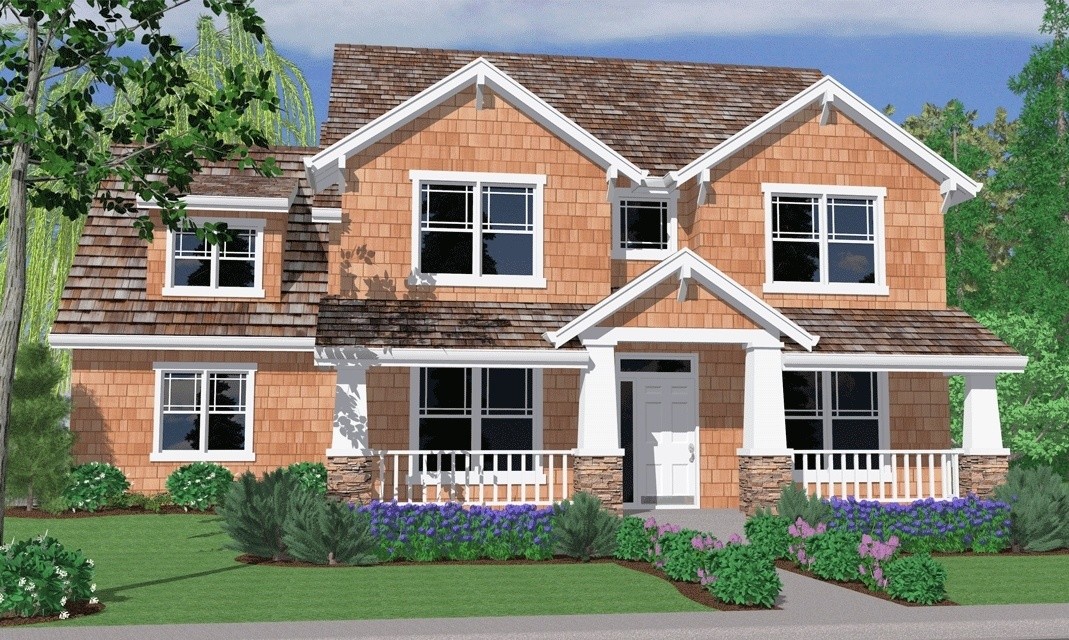
M-2799
This beautiful design in the Shingle Style is set...
-

M-2819L
One story Hampton's Style House Plan with tons of...
-
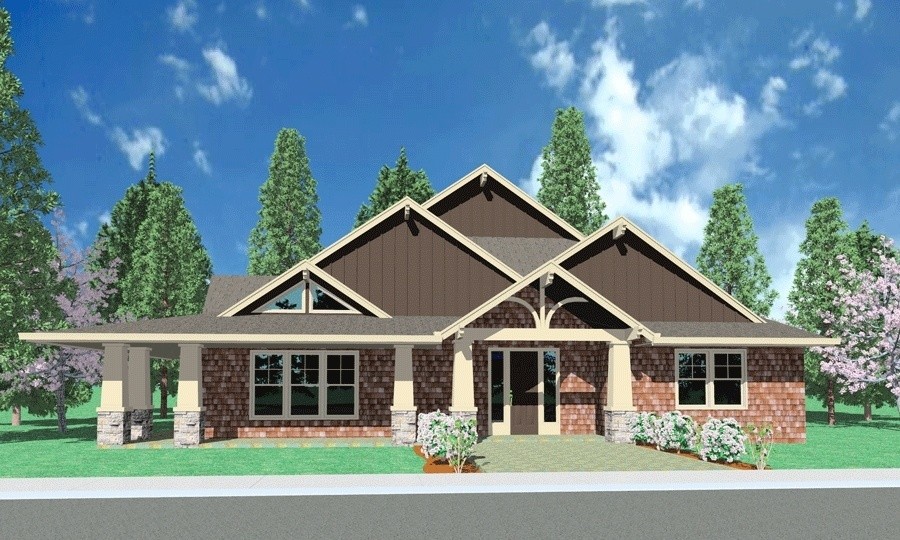
M-2268L
This unique one story lodge style home is a...
-
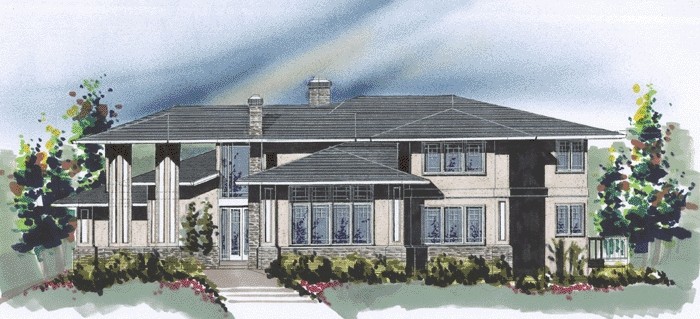
MSAP-4255
This fantastic prairie style executive home takes...
-
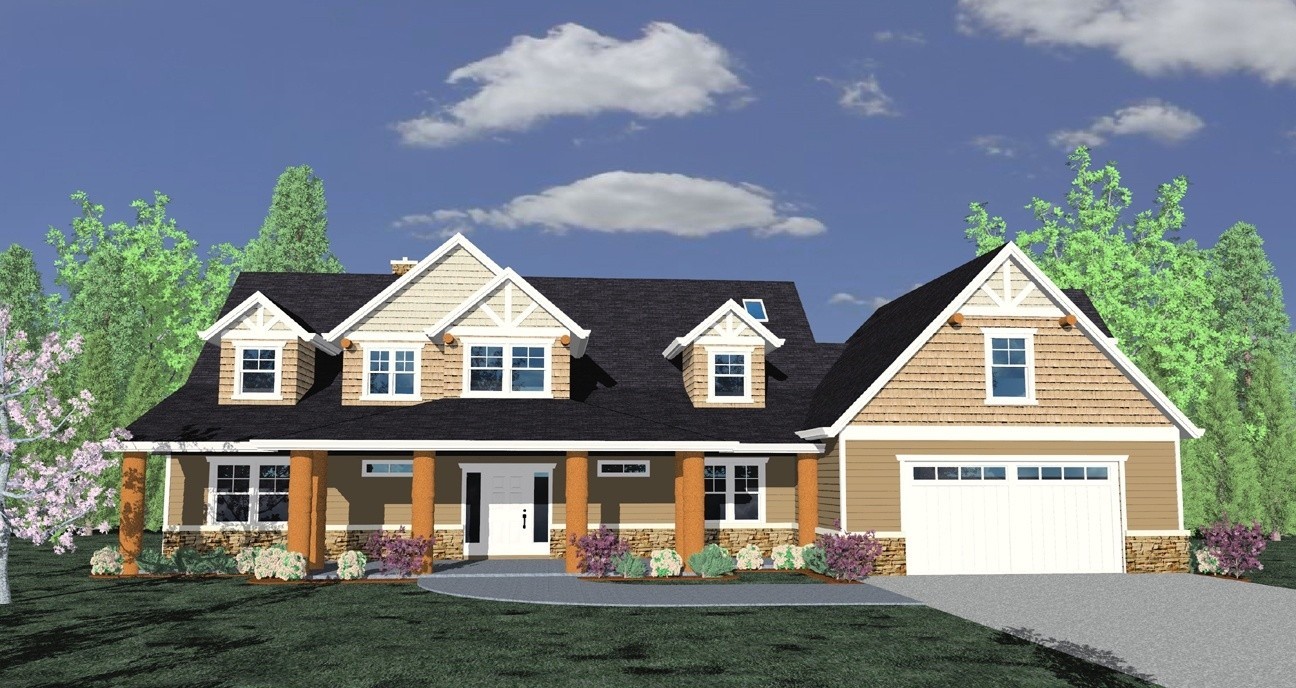
M-3055
-
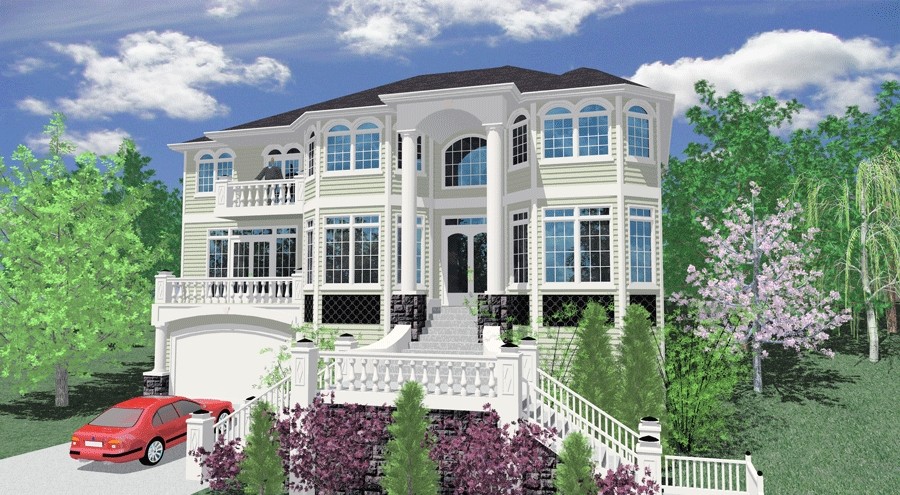
M-4597
Spectacular from start to finish this design takes...
-
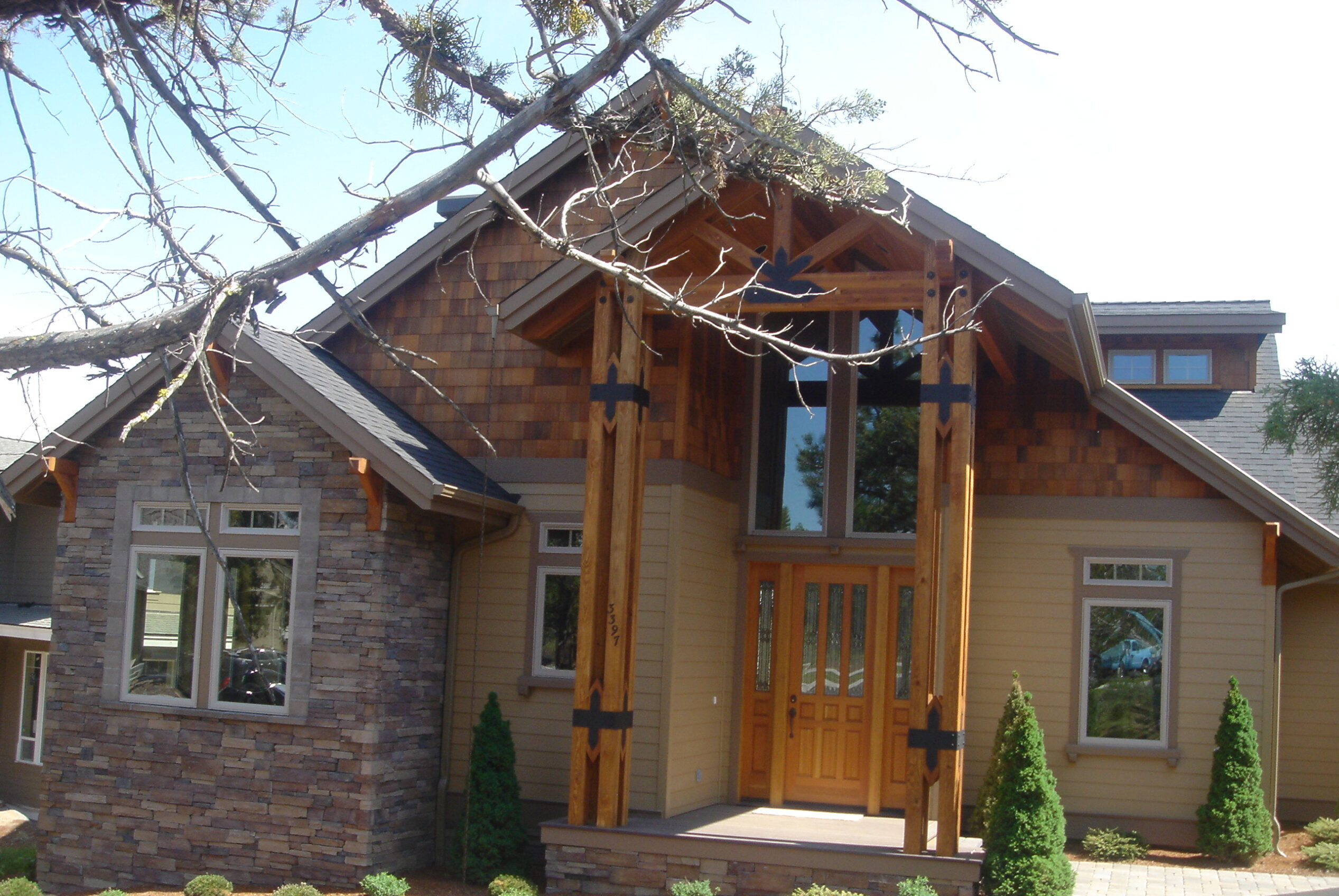
M-3185gl
Here is an exciting design that offers great view...
