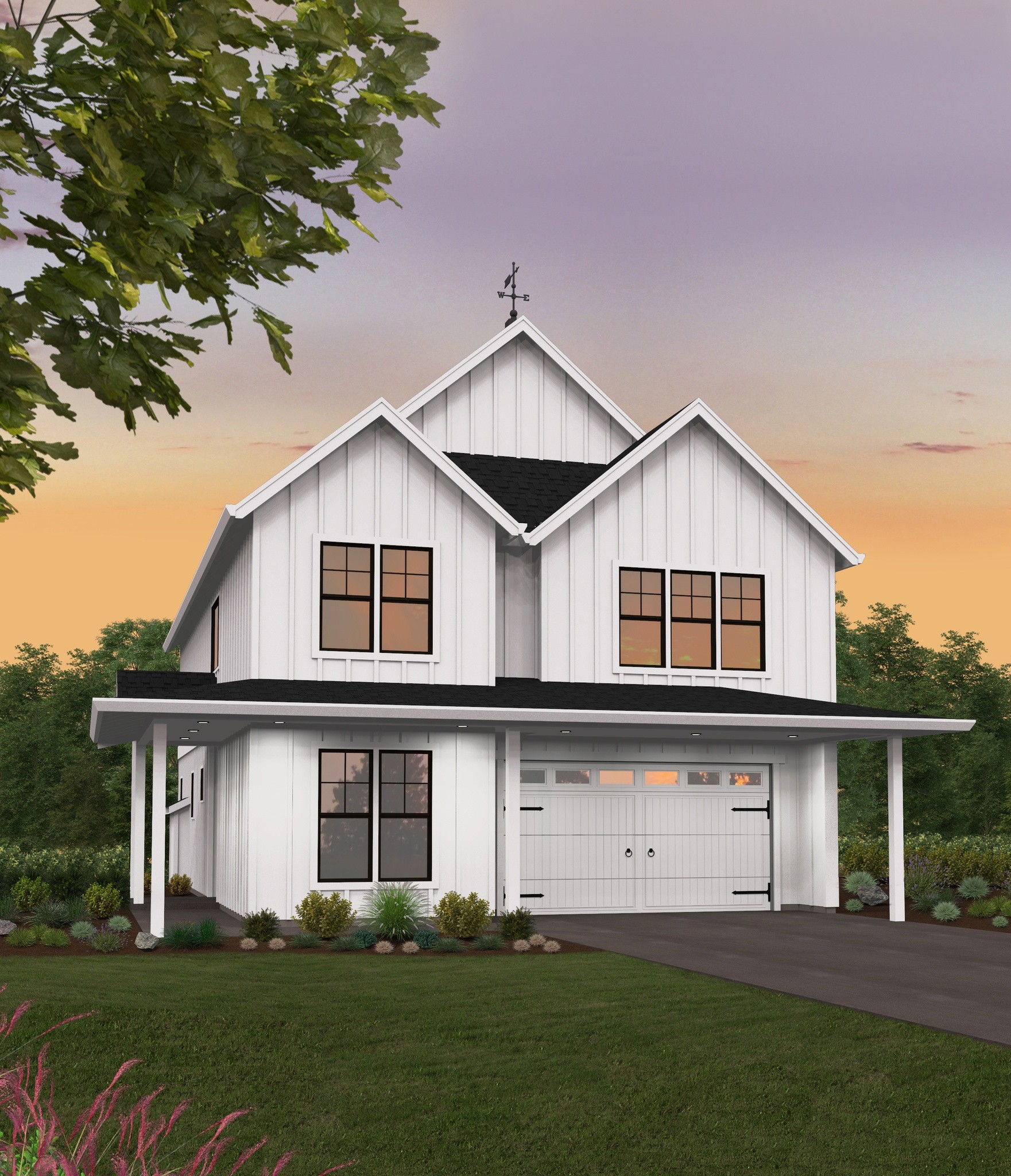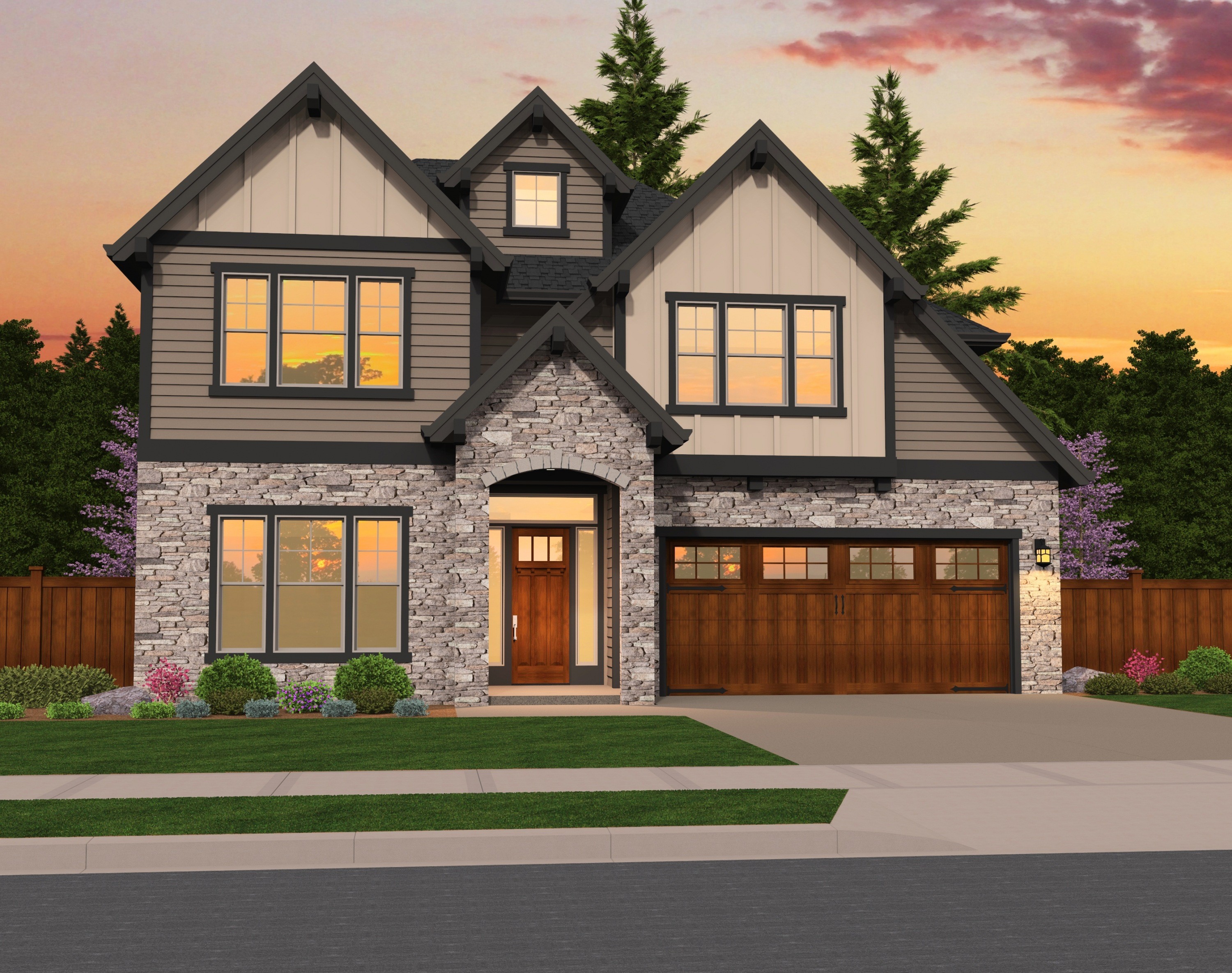Ultra-Charming Two Story Farmhouse
From the beautiful country exterior to the well thought out floor plan, this 5 bedroom, 3 bathroom, two story farmhouse is a guaranteed winner wherever you choose to build. From the side-entry foyer, you will find the den/fifth bedroom to your right, and to the left you will find the open great room/kitchen/dining room. The dining room opens up to the patio, making this a great home for a lot with a view to the rear. Also on the main floor is a 3/4 bathroom.
Upstairs are two bedrooms, a large vaulted bonus room, and the luxurious vaulted master suite. The master suite includes separate shower and tub, his and her sinks, private toilet, and a large walk in closet. Also upstairs is an additional full bath and the utility room.
Mark Stewart Home Design is on the leading edge of the recent surge in farmhouse style homes, and this two story farmhouse is part of a brand new collection of these designs. The farmhouse style is marked by rustic materials, comfortable and functional floor plans, and traditional exteriors and roof lines.
Witnessing individuals fulfill their dream of home ownership brings us immense joy. Let us help you on your journey. Start by browsing through our website, where you’ll find a wide selection of customizable house plans. If any spark your interest and you’d like to personalize them, reach out to us. We’re dedicated to helping you create the perfect home for you and your family.


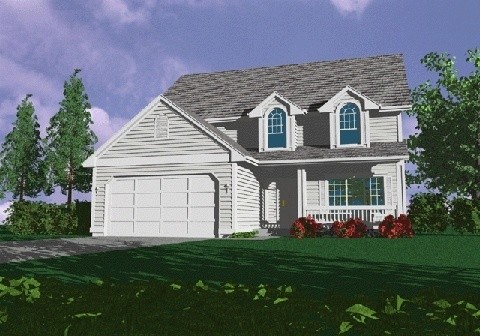

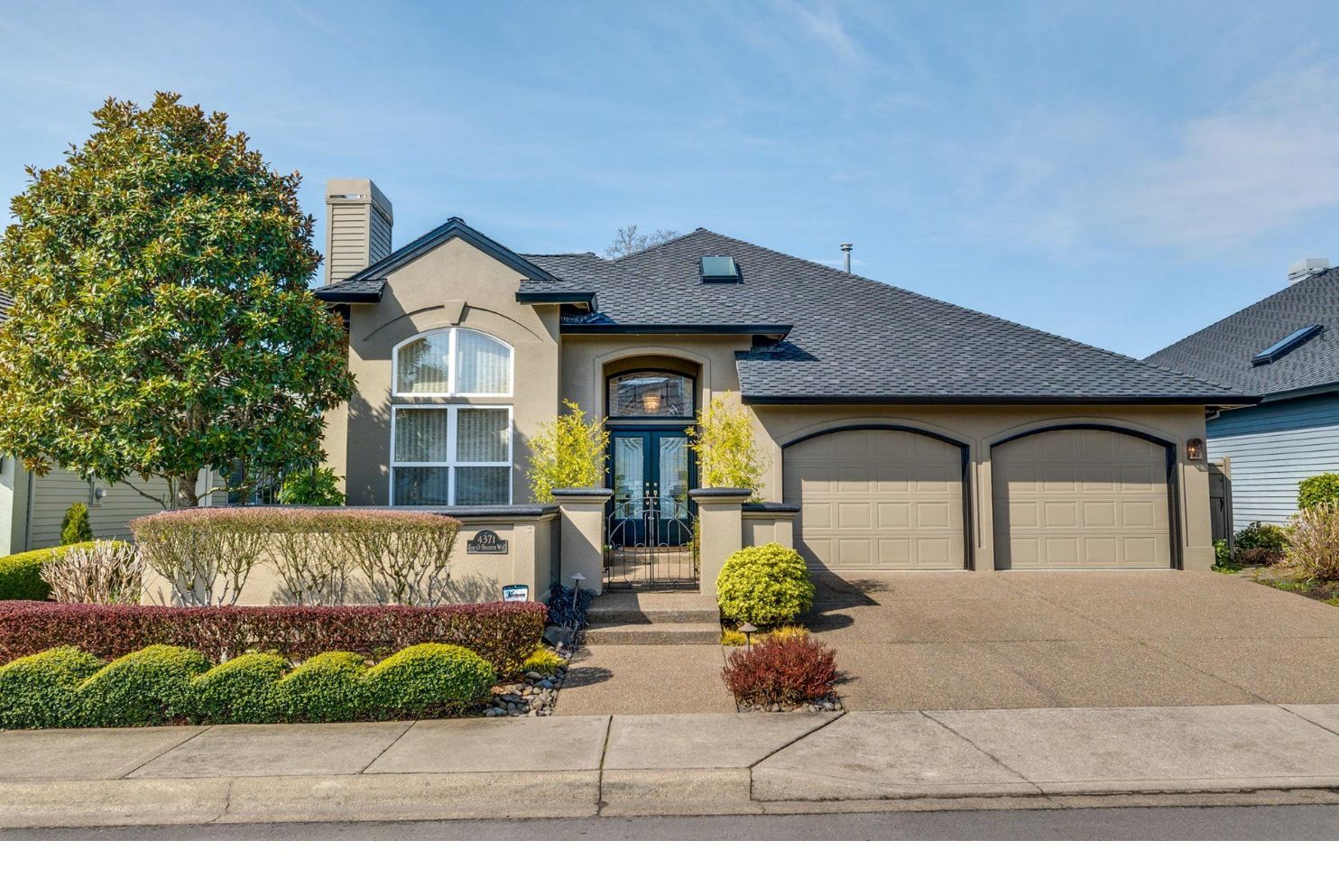
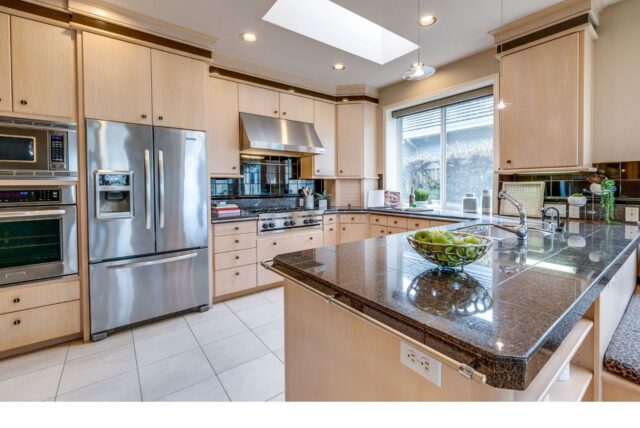 This plan has become our leading design among the over 50 market as well as with single people and young families. This plan offers more in a single story plan that is under 2000 feet than many could dream of. All the way from the french country exterior to the well-placed den at the center of the rear of the home, this design will never cease to amaze you. With a comfortable kitchen/family room layout at the rear of the home and a formal dining and living room at the front, you’ll always be ready to entertain and relax. Entertaining is made even easier with a wet bar placed thoughtfully between the kitchen, dining room, and living room. A large utility room greets you as you come in through the two car garage. The bedrooms have been zoned for privacy. The back patio is designed to be easily accessible by everybody, with sliding glass doors from the master bedroom, den, and family room. The narrow footprint is also a plus when you are working with a narrow lot. This is the perfect retirement home. Back it up to a view or a golf course and you’ll have it made. More French Country plans can be viewed
This plan has become our leading design among the over 50 market as well as with single people and young families. This plan offers more in a single story plan that is under 2000 feet than many could dream of. All the way from the french country exterior to the well-placed den at the center of the rear of the home, this design will never cease to amaze you. With a comfortable kitchen/family room layout at the rear of the home and a formal dining and living room at the front, you’ll always be ready to entertain and relax. Entertaining is made even easier with a wet bar placed thoughtfully between the kitchen, dining room, and living room. A large utility room greets you as you come in through the two car garage. The bedrooms have been zoned for privacy. The back patio is designed to be easily accessible by everybody, with sliding glass doors from the master bedroom, den, and family room. The narrow footprint is also a plus when you are working with a narrow lot. This is the perfect retirement home. Back it up to a view or a golf course and you’ll have it made. More French Country plans can be viewed 

