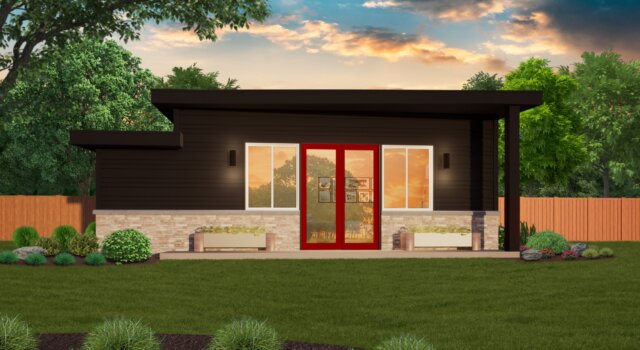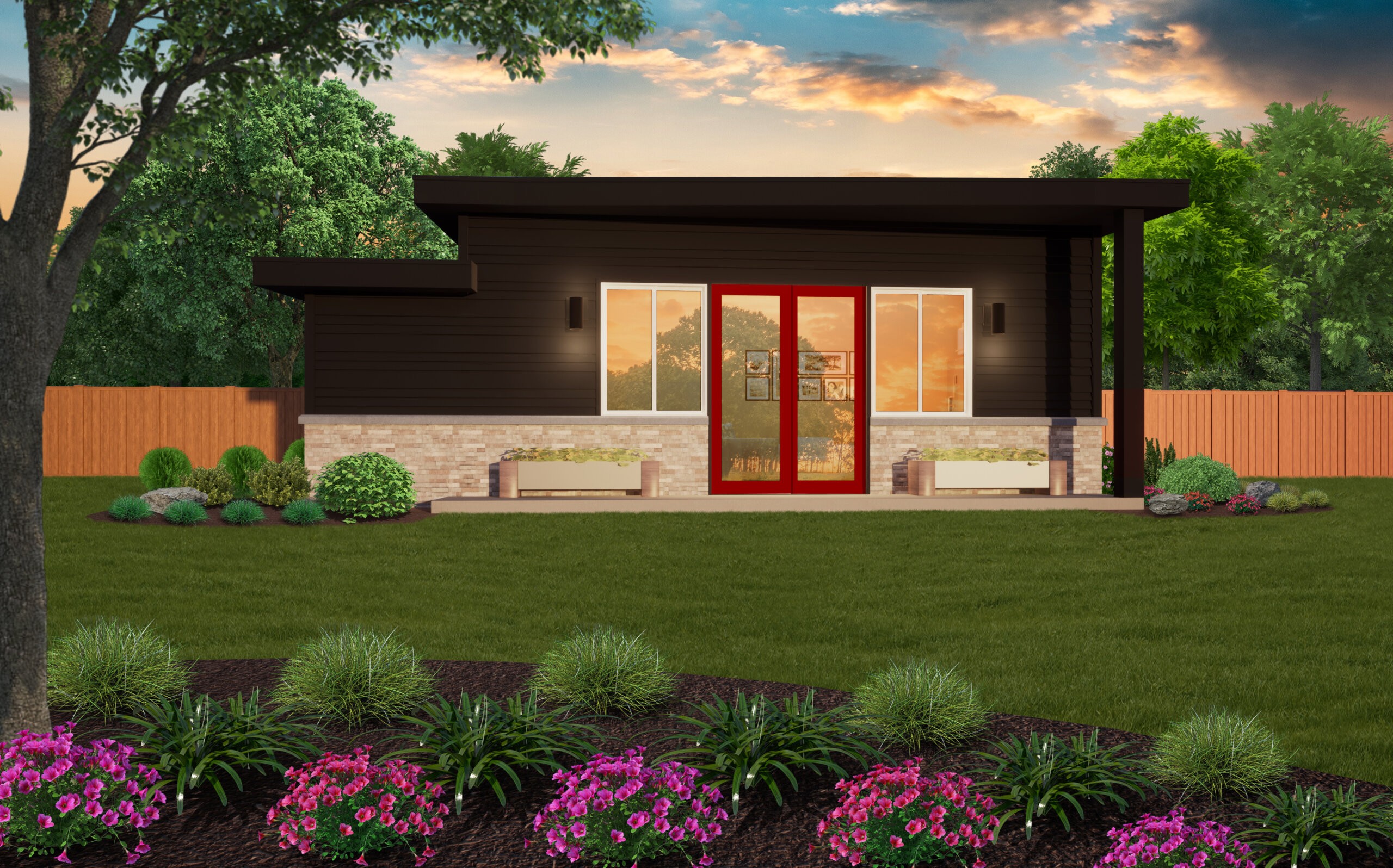Peace and Quiet – Perfect Backyard Tiny Home – MM-360
MM-360
Perfect Backyard Tiny Home
 This is an important discovery! A Tiny Home with all the flexibility you could ask for. Making the space even larger and more flexible is the covered front porch with large sliding door panels to open up the main space in the home. A complete kitchen with generously sized appliances occupies the wall to the right as you enter this flexible Tiny Home. There is a wall bed built in near a closet . Even when the bed is deployed there is useable space for a dining table and sitting chair between the bedroom area and the kitchen. A full sized bathroom is complimented with full sized stacked washer and dryer. Furnace and water heater are located in a mechanical closet behind the bathroom. The roof of this exciting and flexible Tiny home is gradually sloped with a Solid Membrane roof specified..
This is an important discovery! A Tiny Home with all the flexibility you could ask for. Making the space even larger and more flexible is the covered front porch with large sliding door panels to open up the main space in the home. A complete kitchen with generously sized appliances occupies the wall to the right as you enter this flexible Tiny Home. There is a wall bed built in near a closet . Even when the bed is deployed there is useable space for a dining table and sitting chair between the bedroom area and the kitchen. A full sized bathroom is complimented with full sized stacked washer and dryer. Furnace and water heater are located in a mechanical closet behind the bathroom. The roof of this exciting and flexible Tiny home is gradually sloped with a Solid Membrane roof specified..
An 8 foot ceiling is over the bathroom. The rest of the Home has a sloped ceiling that starts at 10′-6″ and slopes up to 11′-2″ . Stop and just consider how many possible uses this exciting design can offer. Guest House, Studio, Man Cave, She Shed, Casita, Office, Showroom, short term rental or long term rental: The options are literally endless.. This is a particular carefully value engineered design that will surprise to the good side when it comes to affordability.
This exciting design is a cousin of the original Basica Urban Studio
Small Homes are here to stay!

