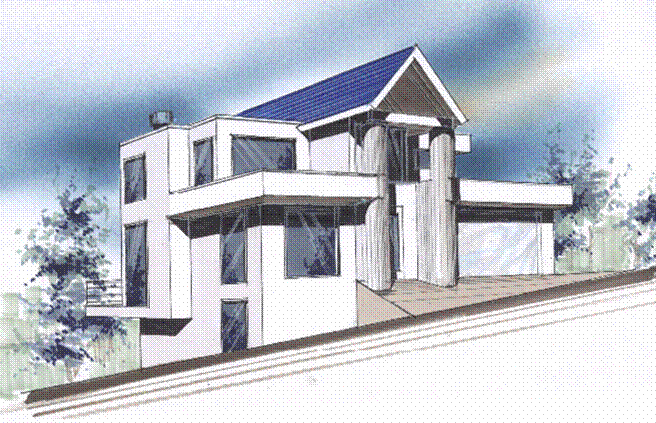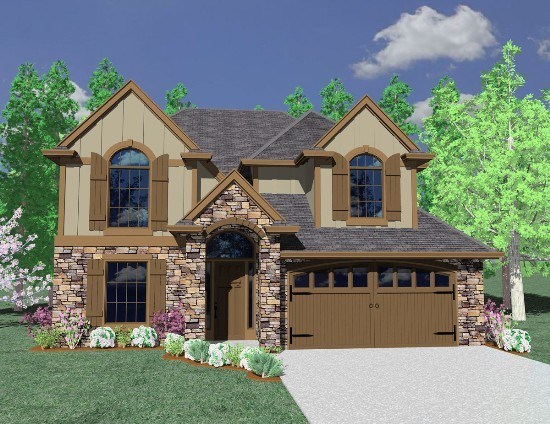A very Popular Craftsman House Plan that fits most any lot and neighborhood. This very popular house plan features not only good looks but a value engineered structure. All rooms are comfortable and well placed. The open great room, dining and island kitchen has been very popular with builders and homeowners alike. The private den is near a large powder room and the foyer. Upstairs are three very large bedrooms with a huge full height bonus room.. “Spectra” is one of our most popular house plans. This home includes 4 bedrooms, 2.5 baths, and a large upper floor plan.. The exterior features a gable roof, exposed beams, and a covered porch, all strong features of the Craftsman style. Past the foyer and den, you’ll arrive at the open-concept great room, dining room, and kitchen. Upstairs are three large bedrooms as well as a large vaulted bonus room. The master suite also has a vaulted ceiling, and the master bath includes a private shower and toilet, his and hers sinks, and a standalone tub.
This is one of those house plans that has immense appeal to builders and homeowners alike. It has in fact spawned many many revisions . Many of these related plans are shown below on this page. A popular revision has been the addition of a full bonus room up in the attic of this house plan. A steeper roof is used along with attic trusses that form a completely open great room that spans the width of the building. Be sure to check out The Bavaria Plan that is an expanded version of this house plan with a rich Tudor European Exterior Design.
Good looks and affordability in one popular craftsman package












