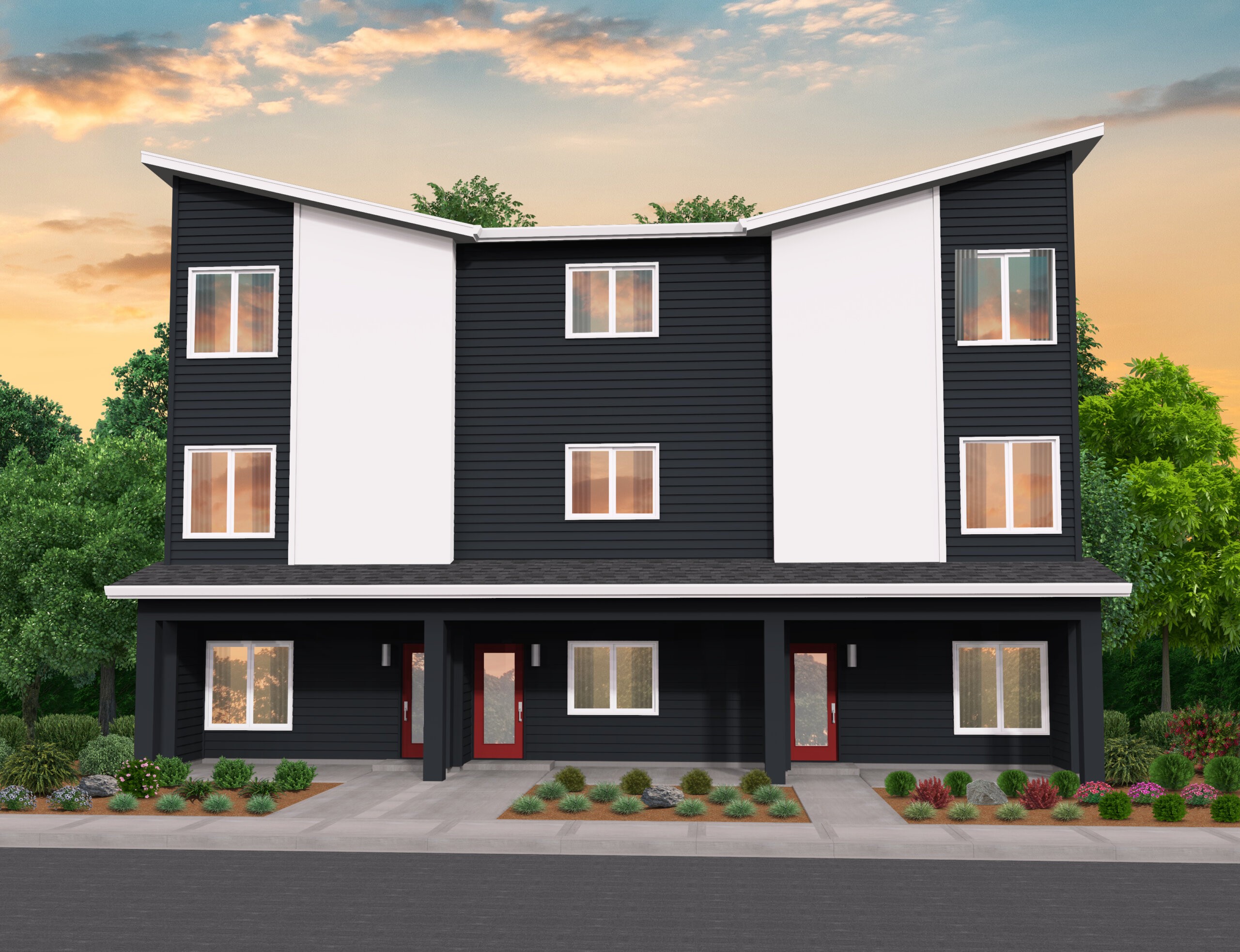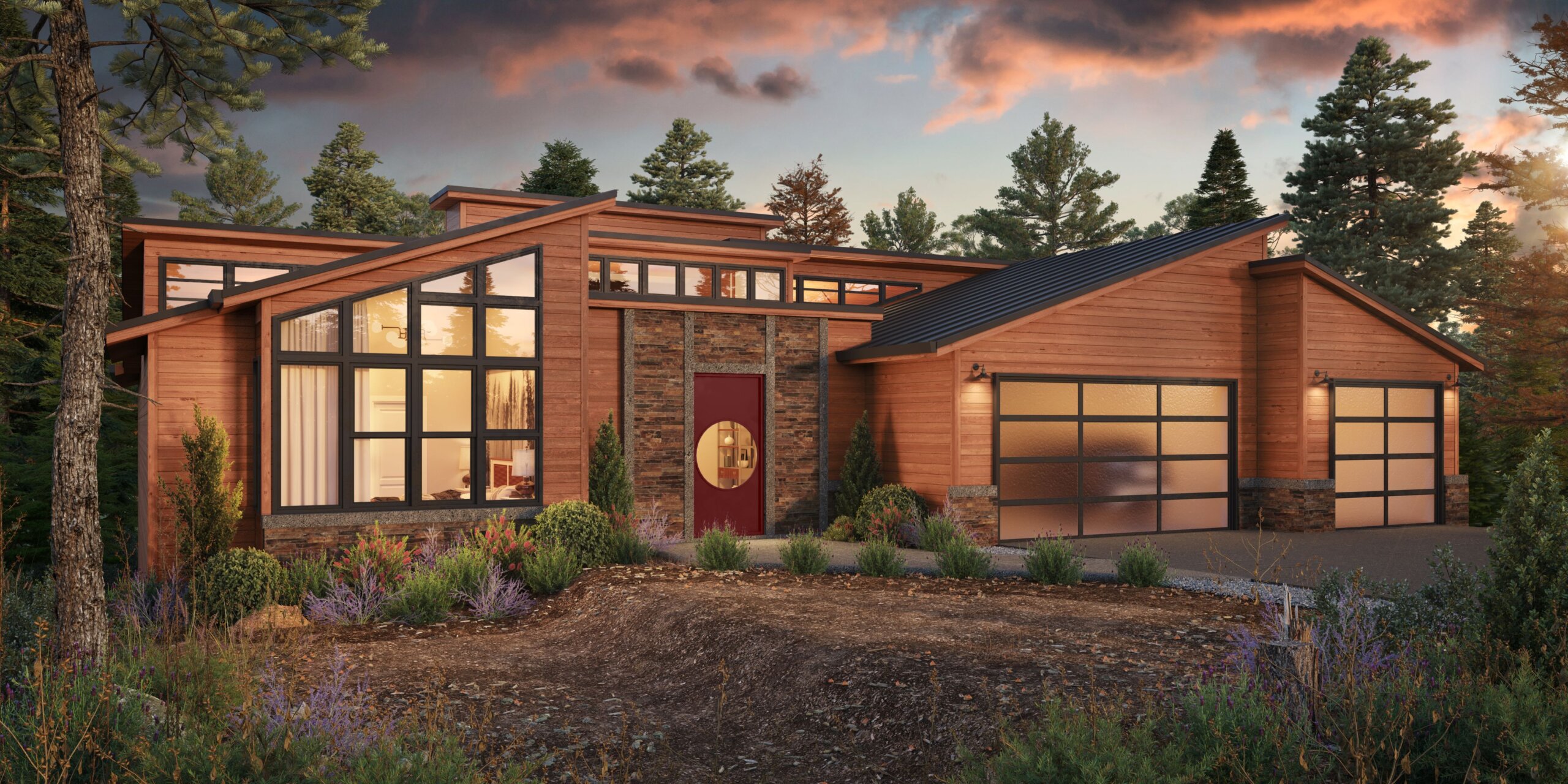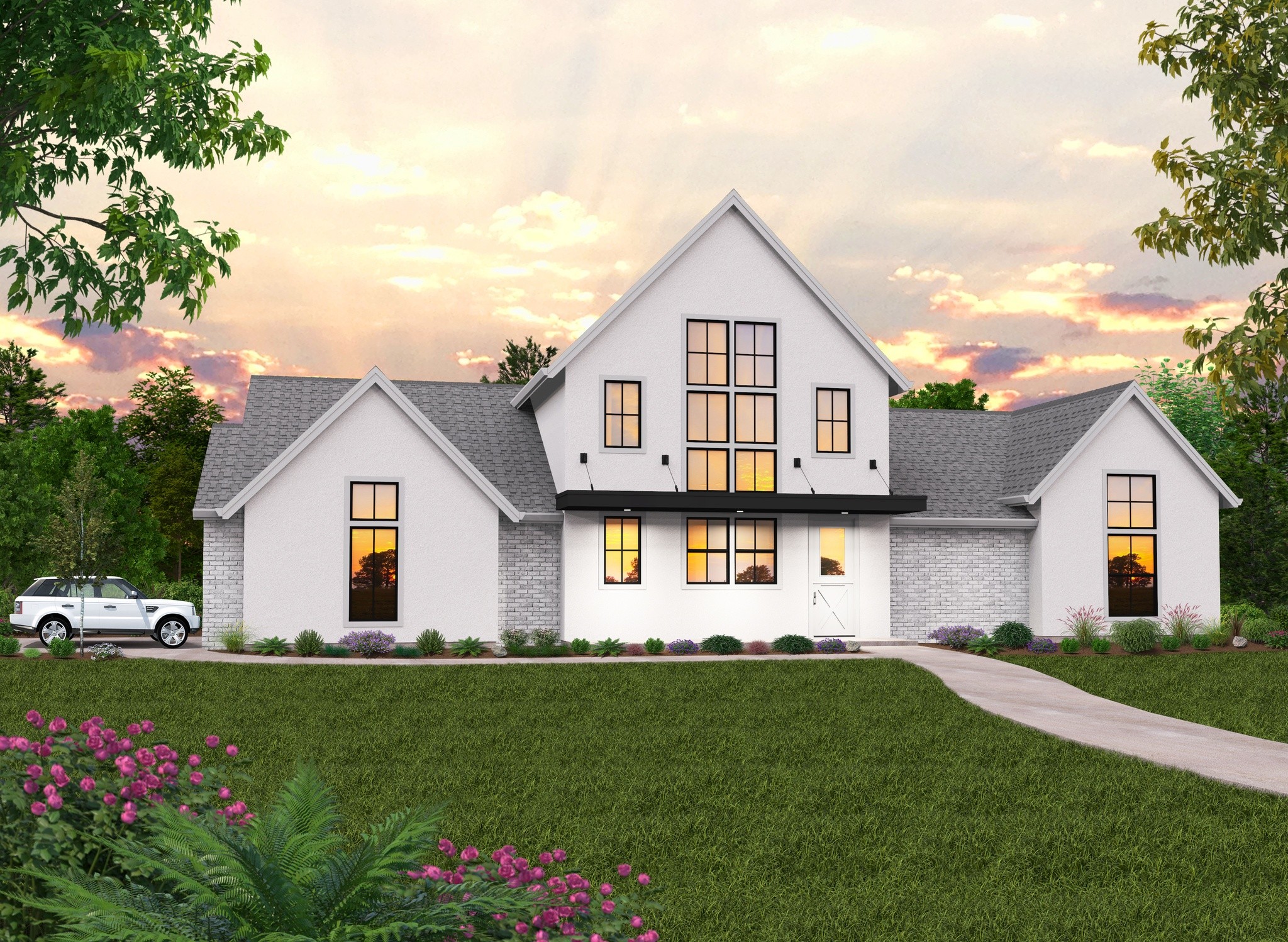Hip Cat – Modern Home Design affordable 4 Bed 2 Car – MM-2199-H
MM-2199-H
Best Selling Two-Story Modern House Plan
Striking Northwest Modern design marries a functional, yet comfortable floor plan in this best selling two story modern house plan. Upon entry into this home you will be greeted by a den and the garage flanked on each side of you. Moving further into the home is the open concept kitchen/dining/great room design, an entertainer’s delight. The charming U shaped kitchen includes a center island, large pantry and a window above the sink for a view to the rear. The back patio can easily be accessed from the dining room through sliding glass doors. The great room features a built in corner fireplace and several large windows allowing for a spectacular view as well as an abundance of natural light.
Upstairs are two spacious bedrooms (one of which has a walk in closet), the utility room, a large well placed vaulted bonus room over the garage and the luxurious master suite. The master features vaulted ceilings, a dreamy standalone soaking tub, side by side sinks and a walk in closet, making this space the ultimate peaceful retreat.
This best selling modern house plan features a hip roof. Be sure to look at MM-2199 “Masterful” to see it with a shed roof.
Uncovering the right house plan is a vital step in shaping the residence you’ve been dreaming of. Explore our vast collection of customizable house plans, and if any designs resonate with you for customization, feel free to get in touch. We’re committed to working alongside you to craft a design that flawlessly meets your needs and reflects your distinctive preferences.

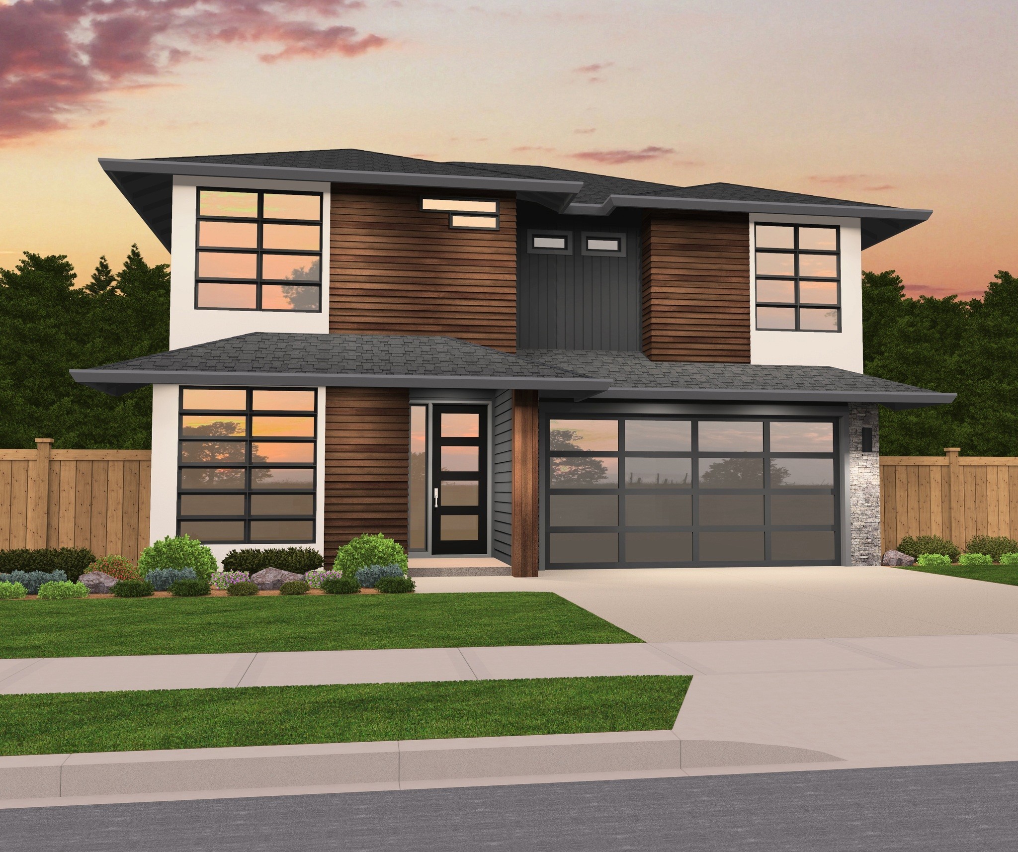
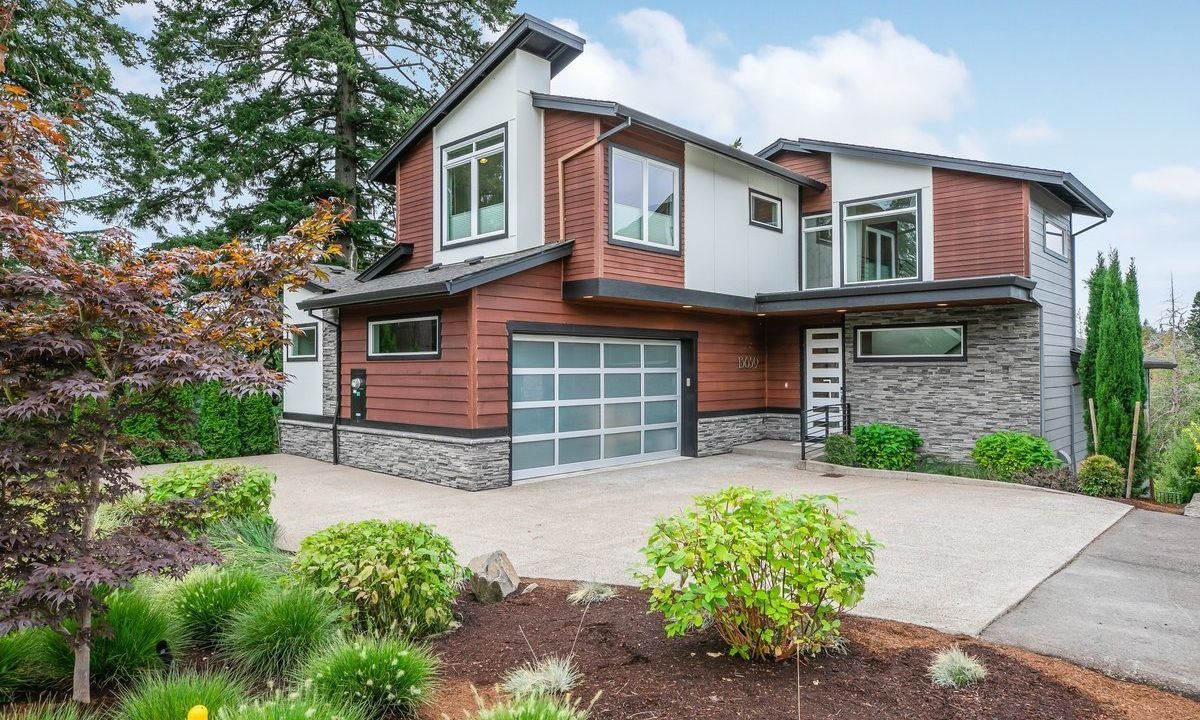
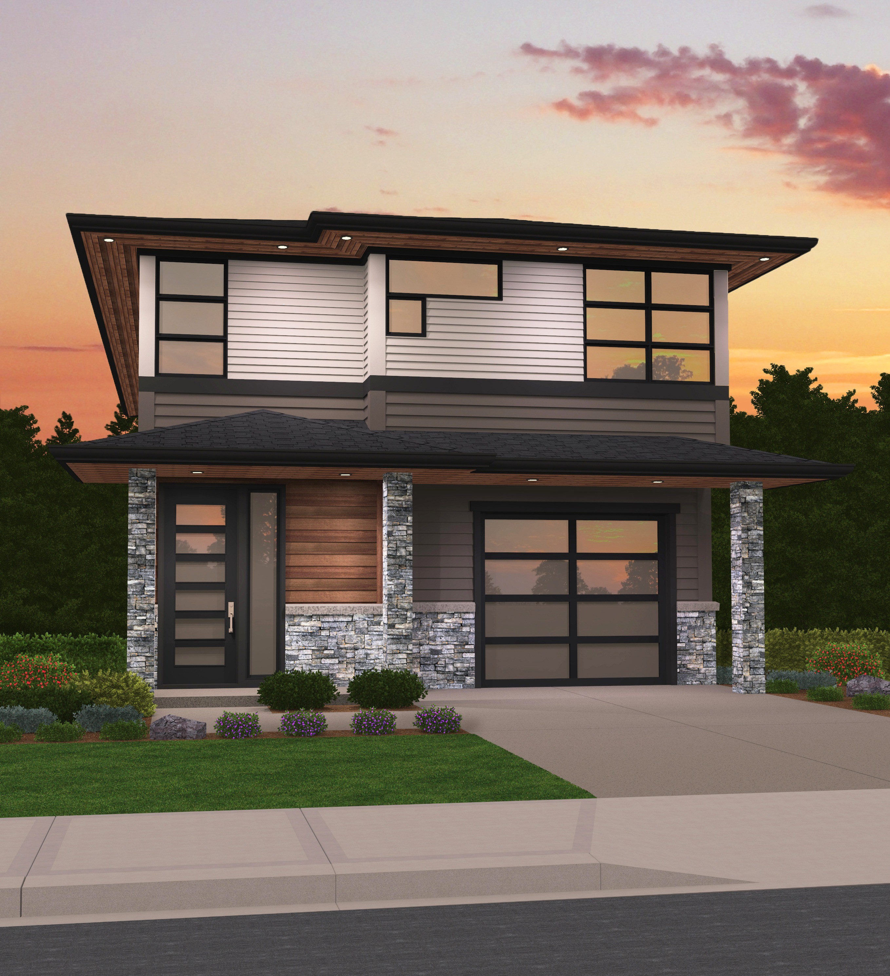
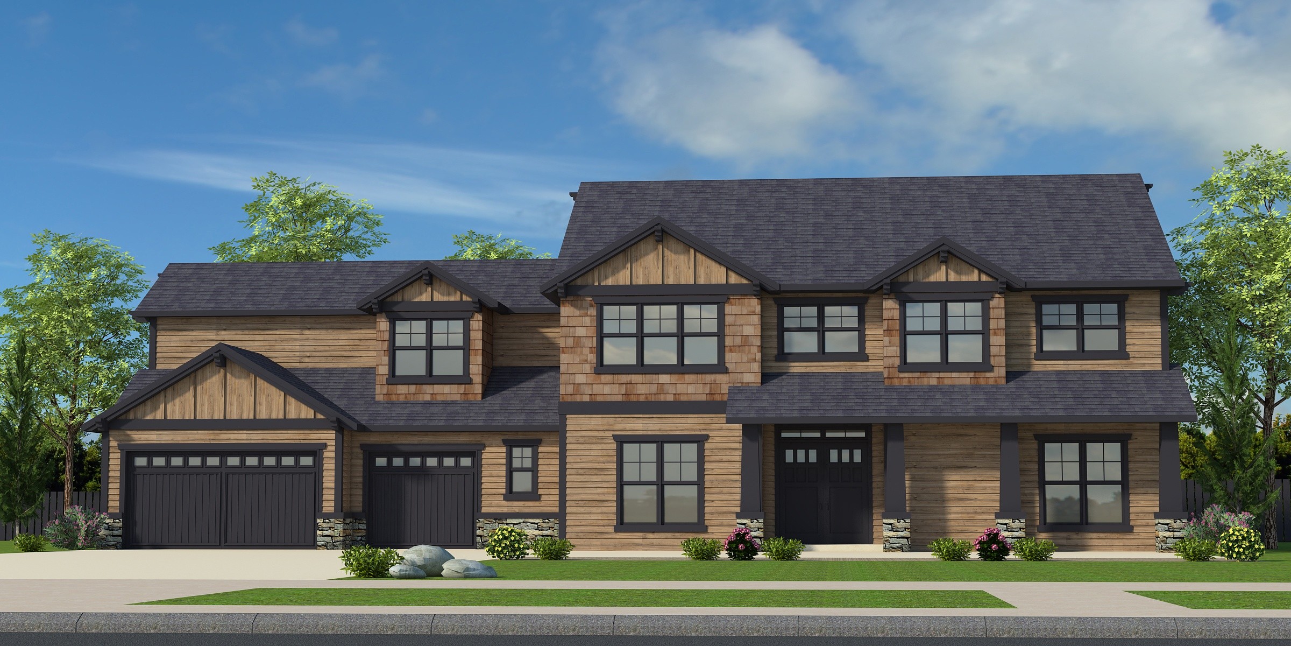

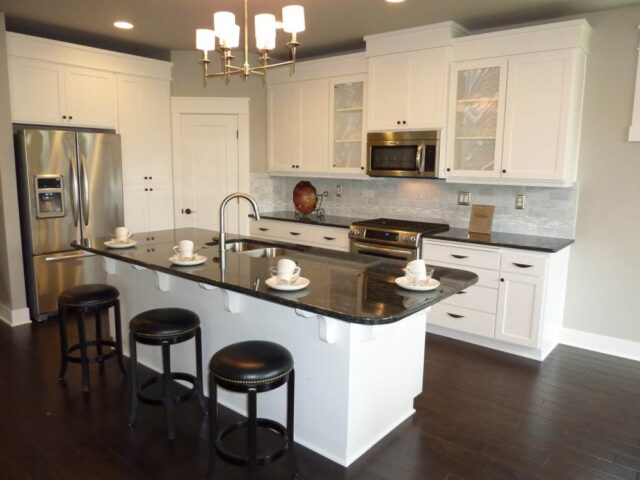 A very practical and beautiful 36 foot wide narrow
A very practical and beautiful 36 foot wide narrow 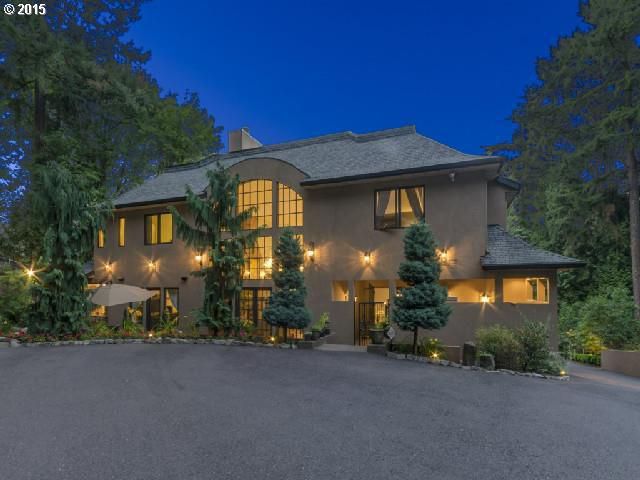
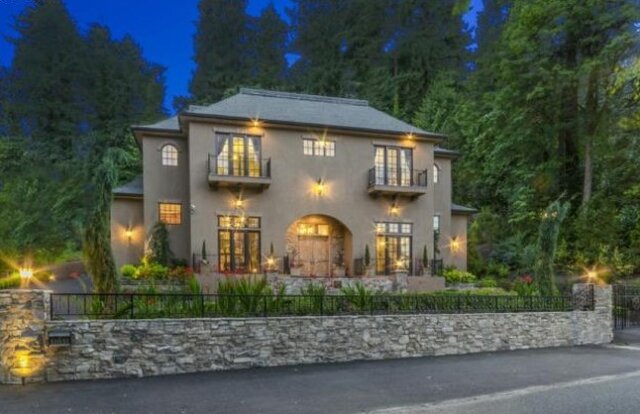 Simply put this is a magnificent mansion with all the depth of character and roomy charm of the finest residences in the world. Nothing has been spared in this feast of graciousness and class. The barrel vaulted 2 story great room is at the heart of this home with a simply enormous yet intimate kitchen near the formal dining room and 14 foot ceilinged library. Completing the main floor is a luxurious master suite complete with his and her wardrobes. The upper floor features 3 large bedroom suites and a flexible bonus/media/game room. Each bedroom suite comes complete with private bath and walk-in wardrobe. The fun continues out to the detached four car garage with a full sized “man cave” type studio upstairs. Even the most discriminating buyer will appreciate this magnificent house plan.
Simply put this is a magnificent mansion with all the depth of character and roomy charm of the finest residences in the world. Nothing has been spared in this feast of graciousness and class. The barrel vaulted 2 story great room is at the heart of this home with a simply enormous yet intimate kitchen near the formal dining room and 14 foot ceilinged library. Completing the main floor is a luxurious master suite complete with his and her wardrobes. The upper floor features 3 large bedroom suites and a flexible bonus/media/game room. Each bedroom suite comes complete with private bath and walk-in wardrobe. The fun continues out to the detached four car garage with a full sized “man cave” type studio upstairs. Even the most discriminating buyer will appreciate this magnificent house plan.
