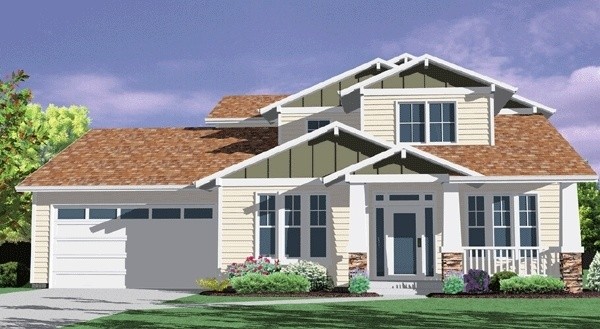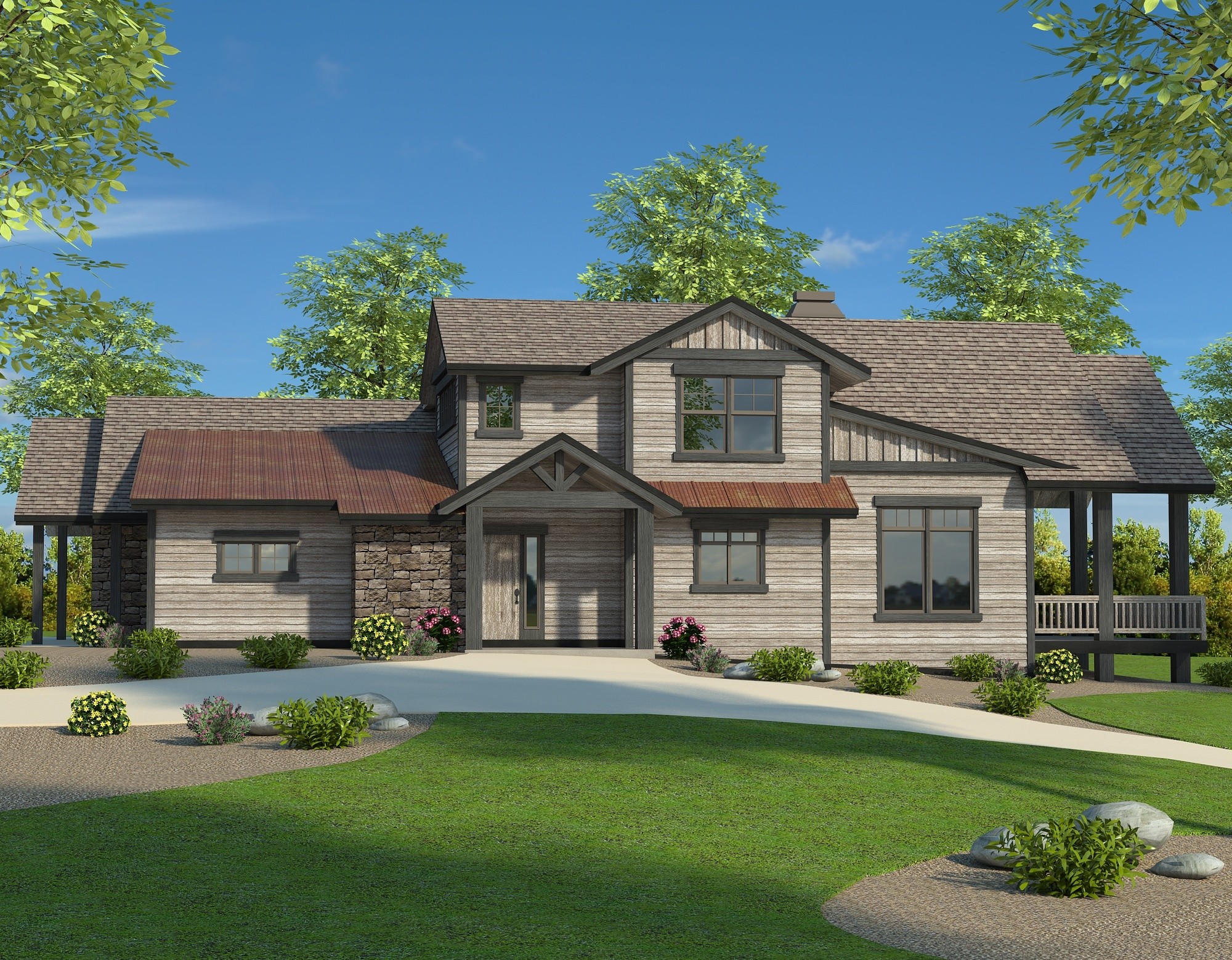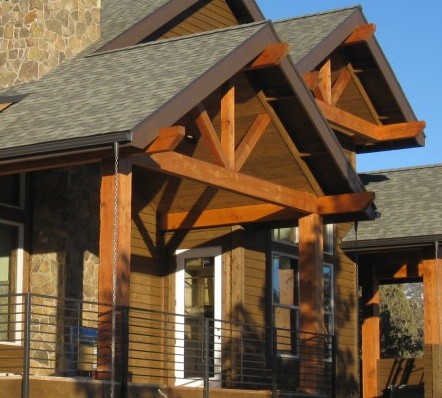Stephanie
M-2445-GFH
Stephanie is a Contemporary, Prairie, and Craftsman Styles house plan with a lot of flexibility perfect for empty nesters. The main shared spaces are at the back and include a kitchen adjacent dining room, a large cooks kitchen, and an open and light great room with covered outdoor living out the back. The Master Suite has dual walk-in closets and accesses the outdoor living area directly. There is a mid home Study, along with two guest rooms that share a bath. Northwest Modern, Prairie styling insure a graceful and flowing street presence, as well as affordability.
The original plan was created for a lot with a gentle side slope, but it also works perfectly on a flat site or a gently rear-sloping site.
Designing a house that suits your unique tastes is our promise. Start your quest on our website, which provides a wide range of customizable home plans. Partner with us to adapt these plans to your personal requirements.









 Corner Lot Friendly
Corner Lot Friendly


