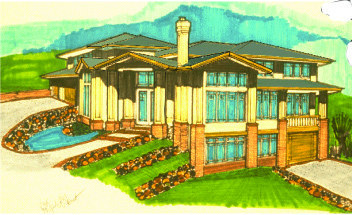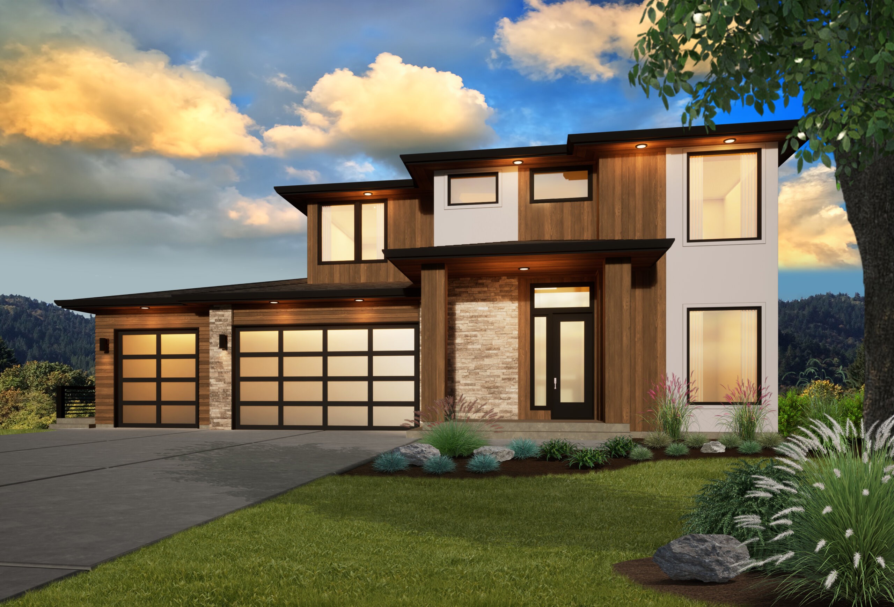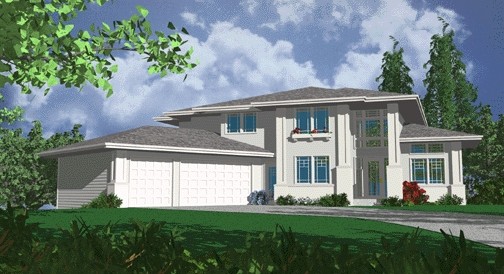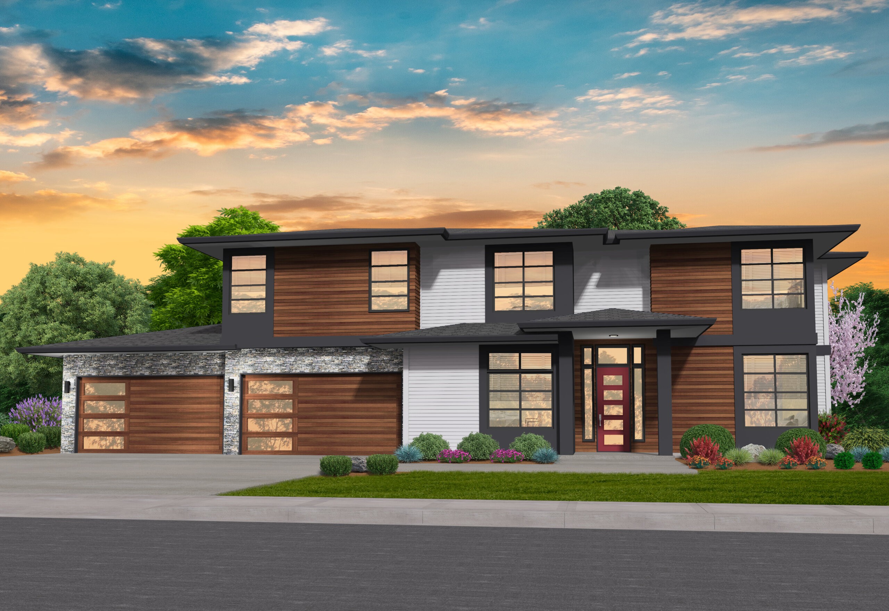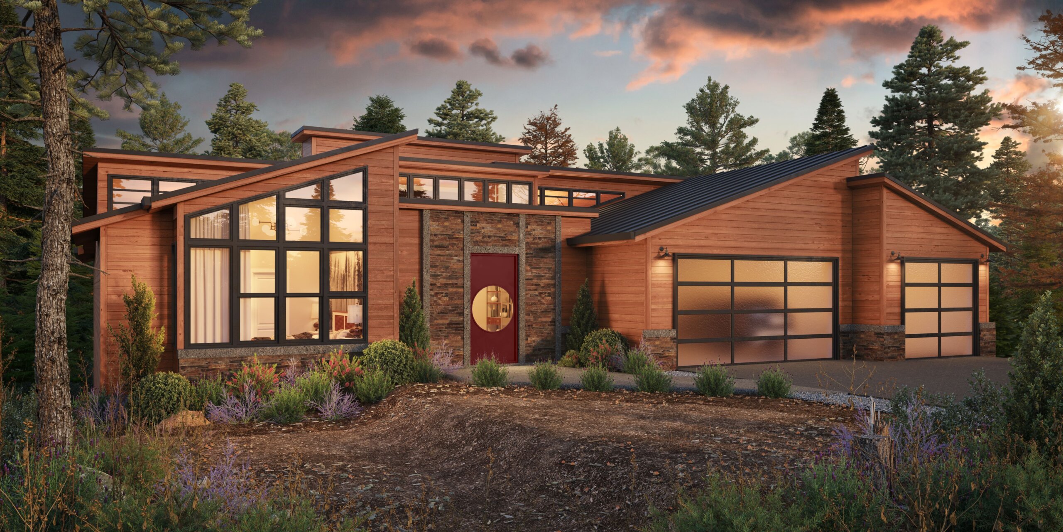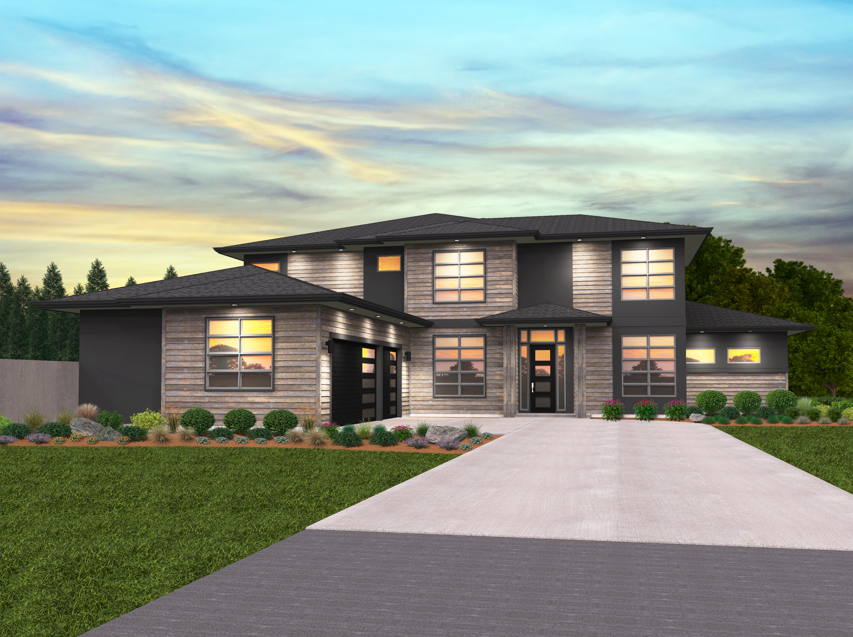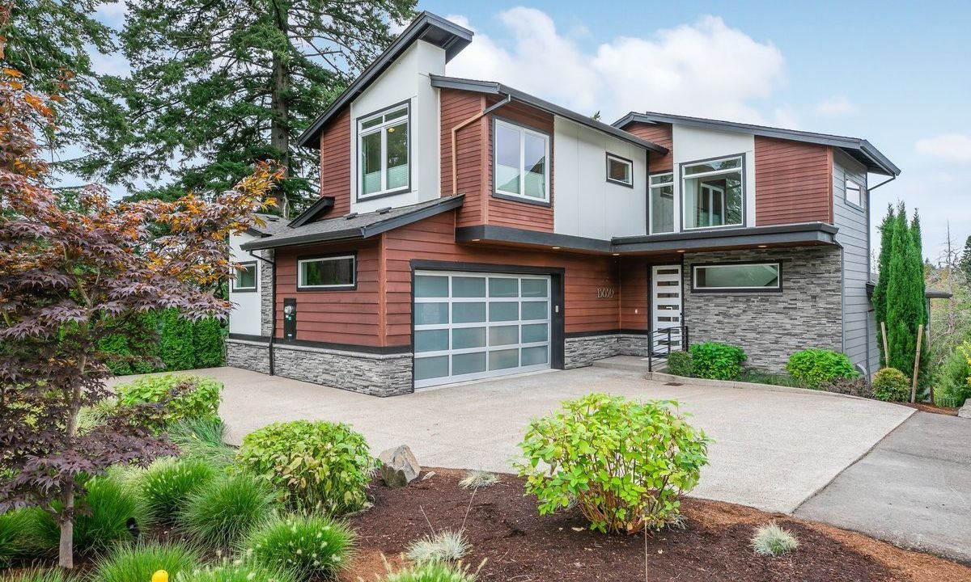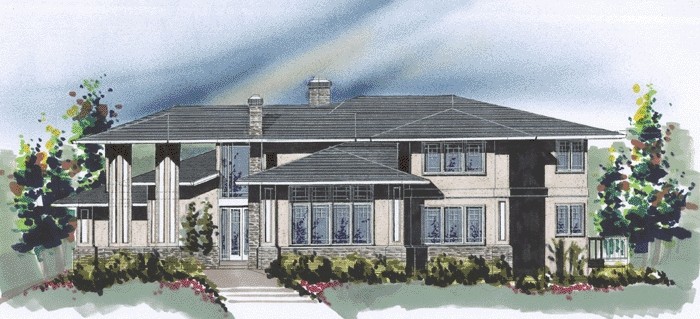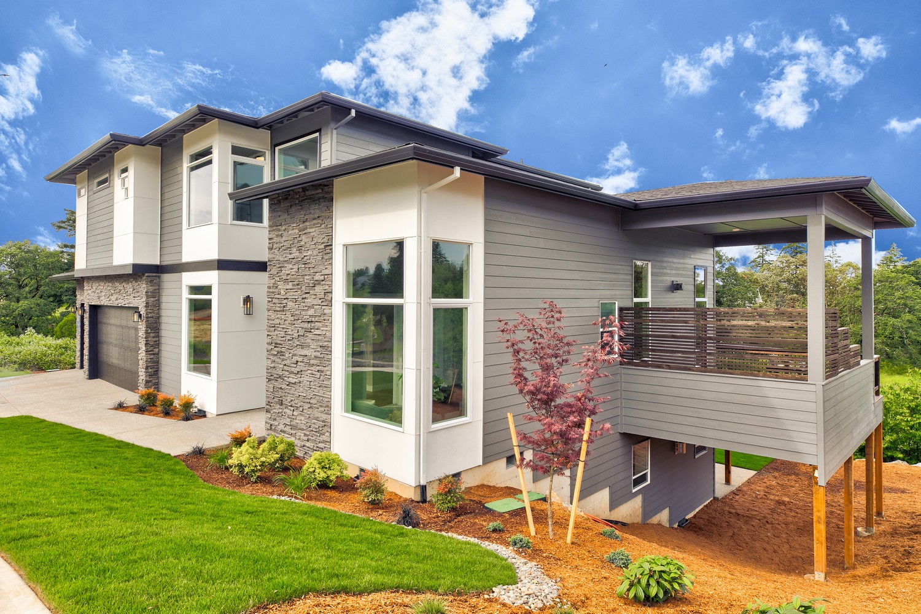Modern View – Multiple Suite House Plan
MM-4523
Modern View – Multiple Suite House Plan
Comfort abounds in this multiple suite house plan. Build it on a view lot to take full advantage of the landscape! 4 full bathrooms and 2 half baths create privacy for every member for the household and make entertainment a breeze.
At the entrance of the home, find a large den, powder room, and the laundry room. Passing the staircase, you’ll find your way to the deluxe kitchen. A large island, U-shaped countertop, a corner pantry, and view windows round out the cooking experience. The dining room gives way to the great room, where you’ll see a 13′ ceiling, a beautiful fireplace, and a large set of view windows. Perhaps most exciting on the main floor is the signature Casita in the garage. This space is a home away from home, in your home! Imagine the perfect suite for long term guests, a vacation rental, the ultimate home office, or a special art studio. Entry through the garage or the exterior, you’ll have a full bathroom, kitchenette, and private deck that looks out the rear.
The upper floor has bedrooms aplenty! The two spacious guest bedrooms each have tons of privacy thanks to the loft separating them. A full bath with two sinks compliments these rooms, while the primary bedroom sits at the end of the hallway. The primary bedroom offers a stunning view, while the attached bathroom includes two sinks, a separate tub and shower, and a private toilet.
Head back downstairs (twice) and you’ll find a massive rec room, a third full bedroom suite, as well as a lovely outdoor patio.
Collaboration forms the cornerstone of our business ethos, illustrating our keenness to work with customers in crafting a design that perfectly captures their preferences and needs. Explore our diverse array of customizable home plans and unleash your creativity. If the idea of customizing a design piques your interest, feel free to reach out. Together, we can fashion not only a stunning home but also a welcoming living space customized to your unique vision.
4455 extreme
M-4455 extreme
Yikes, within about 4 weeks of finishing the Oregon Extreme Build, ABC’s Extreme Makeover Home Edition called again. This time it is Wyoming and the schedule was tighter then ever. The resulting house plan was built for a family that spends a great deal of time and energy to rescue animals that otherwise would not survive. The home features large open two story great room and foyer space along with a wonderful main floor master. There is also a large back covered living area with a two story roof. The strong Prairie styling looks right at home in the Wyoming Range. The entire episode of Extreme Makeover Home Edition “Mark Stewart Wyoming Design” can be seen on www.abc.com. It airs Nov. 4, 2007.
Clear- Large Modern House Plan – MM-4327
MM-4327
You are looking at a with Large Modern House Plan every luxury
Unbelievable beautiful styling goes with this Large Modern House Plan fit for a large family. A four car garage with shop and Dog Room are just the beginning of the story of this exciting modern home design. Entering the front door, under the ample covered porch you are greeted with a large private Den with closet. To the left is an immense family dining room with Butlers Pantry access to the Gourmet Kitchen with a 10 foot dining/work island. A 16 foot long 5 foot wide walk-in pantry is directly adjacent to the gourmet kitchen. A large mud room with adjacent powder room is opposite the garage entry door.
Beyond the Kitchen is a large casual eating nook, with outdoor access to a beautifully designed covered outdoor living area under cover. To the right of this Large Modern House Plan is a 420 sq. foot Great Room with a large Fireplace and Entertainment wall.
Upstairs are Four very generous bedrooms along with a family sized Bonus room. All the Bedrooms have walk-in closets of ample proportions. The versatile laundry room is also on this level in the center of the floor plan. Notice the Generously sized Primary Bedroom and bath suite. Well positioned directly off the Bathroom Suite are two very nice matching walk-in closets. A Unique Modern Family House plan that is not only functional but very beautiful.
Amid the array of home designs we offer, numerous opportunities beckon for your exploration. If specific designs capture your interest or inspire ideas for personalization, don’t hesitate to reach out. Collaboration is a fundamental aspect of our ethos, and we are confident that, through joint endeavors, we can craft a home that breathes life into your imagination and meets your unique requirements.
Zap – Large Modern House Plan downhill lot – MM-4326
MM-4326
Behold a Large Modern House Plan with style and all the space your family needs
So much can said about this Modern Downhill House Plan perfectly suited to a rear view. A main floor courtyard leads to the gracious front door and foyer. Immediately in front of you is the Vaulted Great Room with vaulted ceiling leading out to a covered outdoor area. Sharing the rear view is a dining nook and large island kitchen with walk-in pantry and corner view windows. A large more formal dining space is directly adjacent to the kitchen. Notice the ample Study just to the left of the Foyer, with corner window to the front courtyard. The balance of the main floor includes a large three car sized garage and wrap around deck. This is a unique house plan in our collection and has all the potential to serve as a perfect generational family home.
A fantastic vaulted primary bedroom suite is at the rear of the left side of the plan and comes complete with a generous bathroom with an abundant walk-in doorless shower and walk-in closet. This suite has direct access to a covered outdoor deck. Behold the lower floor with two large Jack and Jill bedroom suites perfect for children and/or future family and guests. Centered on the lower floor is a generous sized Recreation room compete with fireplace, built ins and a large wet bar. The entire lower floor can access the back covered patio.
The graceful shed roof styling of this Modern Downhill House Plan offers not only exterior good looks but interior volume ceilings as well as the opportunity for transom windows that flood this home with natural light. At only 68 feet wide this beautiful Modern Dwelling will fit most any lot. A beautiful and flexible Home Design that will take your breath away.
A 6 bedroom Northwest Modern Home Design for a gently sloped view lot with all the amenities!
Viking – L Shaped Luxury Open Concept 5 BD – MM-4312-EP
MM-4312-EP
Deluxe Modern Home with Features Galore
This Deluxe Modern Home’s sleek exterior and luxurious floor plan pair together to create a modern home fit for just about anything. When you enter the home, you’ll see the formal dining room on the left and the private study/6th bedroom on the right. This room includes a closet and full bath just around the corner, making it perfect for last-minute overnight guests. Ahead past the staircase, you’ll arrive at the two-story great room, complete with plenty of built-ins and a large fireplace. Large view windows out the rear of the home bring in tons of natural light. There is also a casual dining room to the left of the great room that looks out over the covered porch at the rear of the home. The kitchen is expansive and includes a large central island, walk-in pantry, tons of counter space, and a butler pantry between the kitchen and the formal dining room. Between the kitchen and the three-car garage, there is a mudroom and utility room access. Rounding out the main floor is an elegant master suite with french doors and a stepped ceiling. The master bath is also accessed via french doors and includes an alcove tub, double-width shower, his and hers sinks, private toilet, and a generous L-shaped walk-in closet. Not to be missed is the upper floor, where we’ve included four additional bedrooms, three of which come with walk-in closets. The two bedrooms on the left share a full bath, and the two on the right also share a full bath. The two-story great room down below opens up above to the hallway running between the four upstairs bedrooms. This is a remarkable modern home and is perfect for a large lot, especially one with a rear view.
Nothing delights us more than seeing people achieve their dreams of owning a home, and we’re thrilled to be a part of your journey. Begin your exciting adventure by visiting our website, where you’ll find a wide range of customizable house plans. Should any of these designs spark your interest in customization, don’t hesitate to reach out – we’re here to tailor them to your exact preferences.
Westlake 5
MM-4274-WL
Narrow Downhill Modern House Plan with Two Car Garage
With rich Northwest modern good looks and a thoughtful and spacious layout, this narrow downhill modern house plan is a guaranteed success wherever it is built. Upon entering the home, you’ll walk up a short set of stairs to the vaulted great room and dining room, which lie just off the gourmet U shaped kitchen with island and pantry.
The vaulted master suite is located just off the great room with a concealed entrance to guarantee privacy, and is complete with his and her’s sinks, luxurious stand alone soaking tub, private toilet and impressive walk in closet. Just off the great room is a partially covered large deck with a fireplace. Just off the kitchen is the utility room and access to the two car garage with a shop.
Upstairs are two vaulted bedrooms and a full bathroom. Downstairs is an over-sized rec room with grand ten foot ceilings, the fourth bedroom, a flex room which can double as a bedroom, a bar and wine cellar, a large outdoor patio and a home theatre, making this home smart, efficient, and fun.
Uncover an array of customizable house plans, each awaiting your unique touch on our website. With styles ranging from traditional to contemporary, there’s something for every taste and lifestyle in our collection. Whenever you’re prepared to turn your ideas into reality, our team stands ready to help tailor a design that meets your exact needs. Get in touch with us for personalized guidance and let’s create your perfect space together
This beautiful modern house plan has been approved and built in the City of Lake Oswego.
This home plan has a 3d walkthrough of the completed design
4255
MSAP-4255
This fantastic prairie style executive home takes advantage of a corner view out all major spaces. There is also a grand porte cochere for easy entry. The garage is tucked around the side for a distinctive look and feel. The main floor is exciting and well planned with easy traffic flow from one fantastic room to the next. Just look at the size of the kitchen and the very comfortable family room adjacent. If you have a corner lot with a view to the side, this plan may be just what you have been looking for.
Denali Seven – Large Luxury Downhill Modern Home Design – MM-4253
MM-4253
Stellar Modern Home Design with an Incredible Floor Plan
With three floors, six bedrooms, and four and a half bathrooms, there’s virtually nothing this modern home design can’t handle. The exterior of the home perfectly balances the edgy and classy, while the floor plan includes enough space to accommodate just about anyone and anything.
Starting in on the main floor, you’ll see a gorgeous two story foyer flanked on either side by a formal dining room and a den with a 14′ ceiling. Further into the home, you’ll pass the staircase on the left and a powder room on the right before arriving in the sprawling open concept living space. This space is made up of a large, comfortable kitchen, a nook for informal dining, and a huge great room with a 14′ ceiling. This open, airy arrangement promotes familial gathering and a sense of community, as well as making for an incredibly easy time entertaining. The main floor is also home to the first of two master suites. This suite includes tall ceilings, a walk-in closet, and a full bath.
Moving to the upper floor, we come to the bulk of this modern home design’s bedrooms. Three bedrooms make up the upper floor, including the second, and larger, master suite. Bedrooms 3 and 4 are similarly sized, with bedroom 3 including a walk-in closet. The master suite opens via a set of french doors, and benefits from plenty of natural light from the rear and left side of the home. The en suite bathroom offers plenty of deluxe features, ranging from a standalone tub to a massive, symmetric walk-in closet. This home’s utility room also sits on the upper floor, and is accessed via either the landing or the master bath, making laundry a snap.
To round out this unique house plan, we’ll look at the lower floor. Half underground, the left hand side offers a full bathroom and the fifth bedroom, while the right hand side includes a sprawling rec room with a fireplace, storage space, and a lovely patio.
Initiating the process of building a family home? Browse through our website to discover a vast portfolio of customizable house plans. If a specific design catches your eye and you want to add your personal touch, inform us. We’re prepared to tailor the plans according to your needs. The possibilities are limitless with your input and our wealth of experience. We are waiting for you to explore more of our modern home plans.

