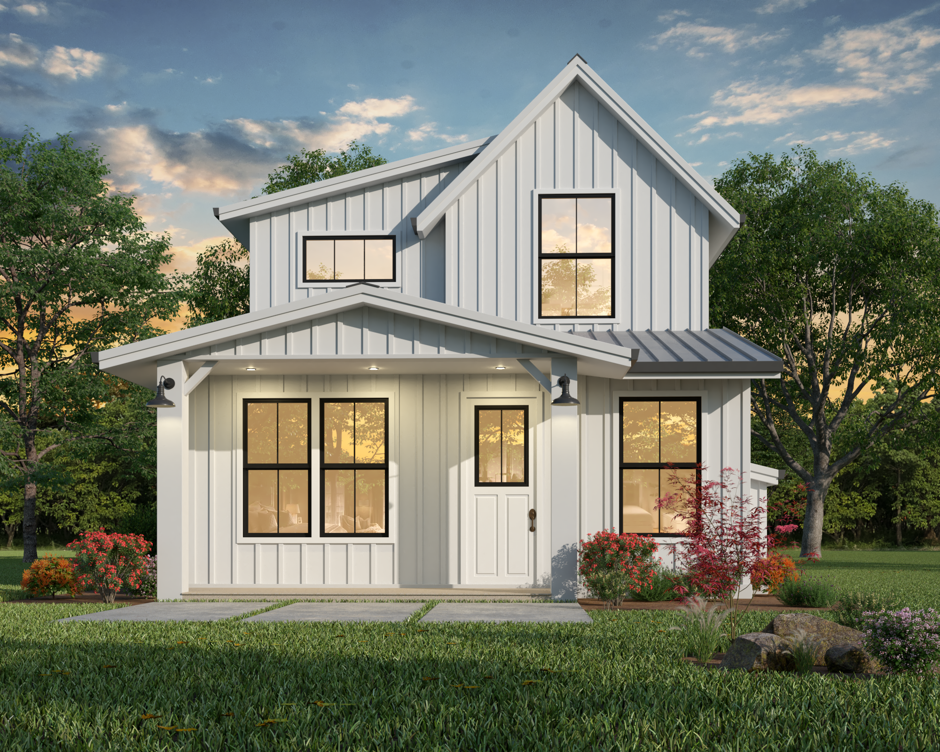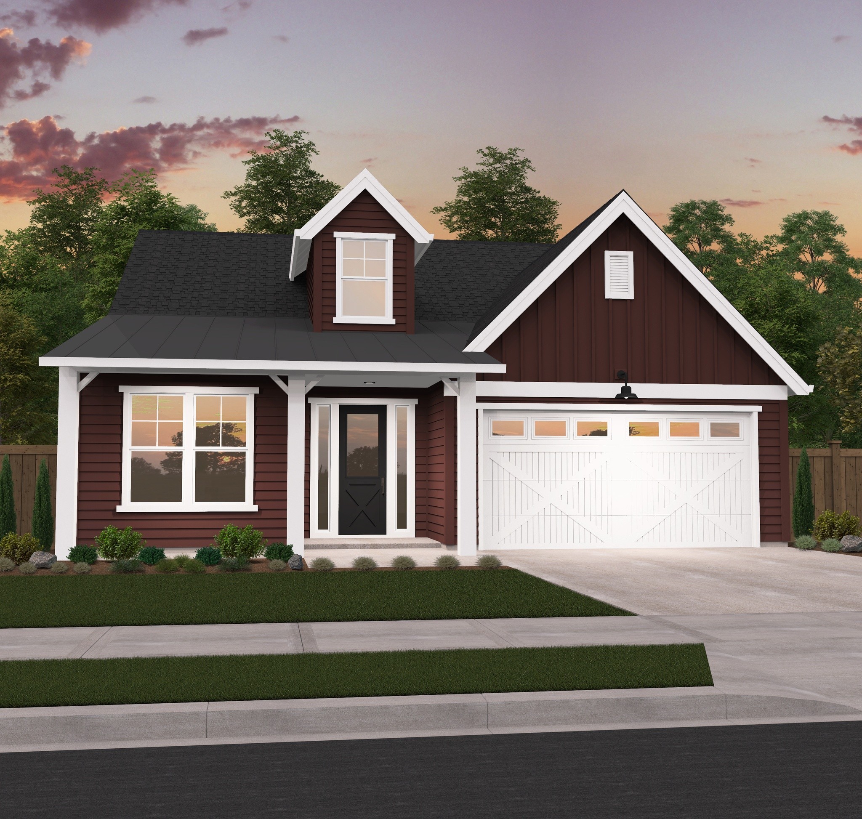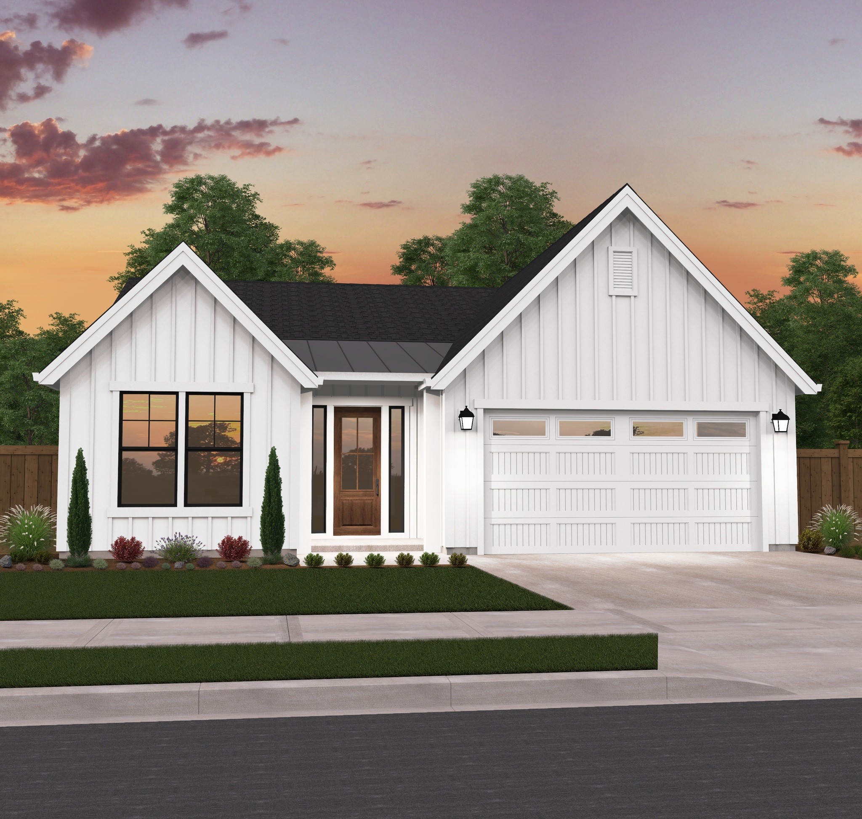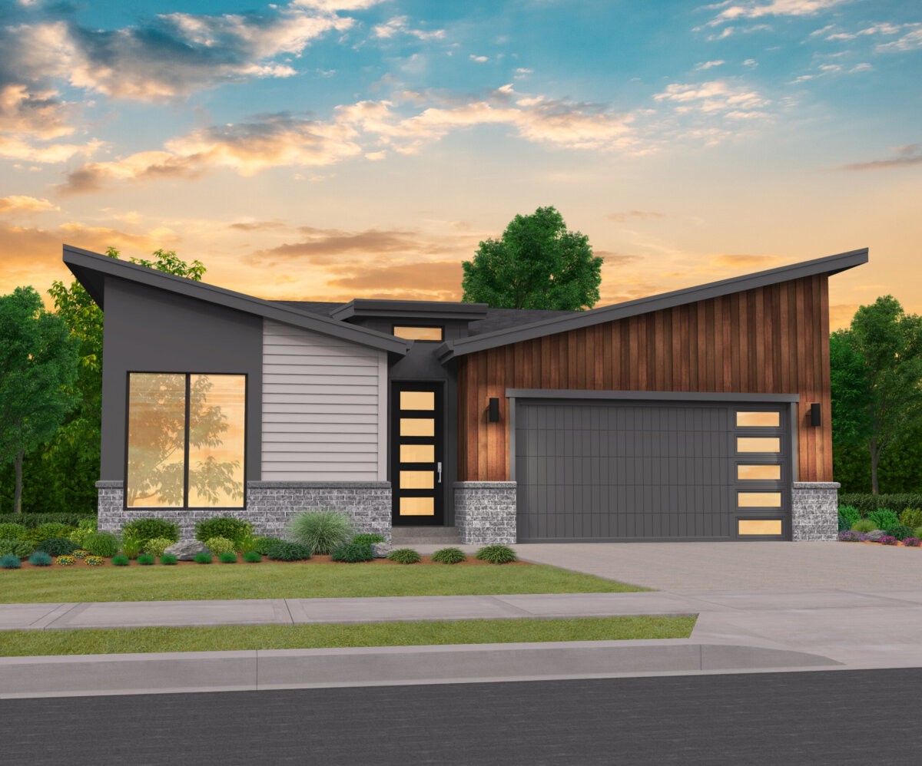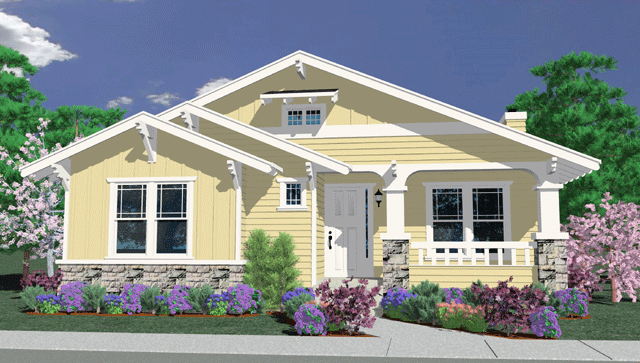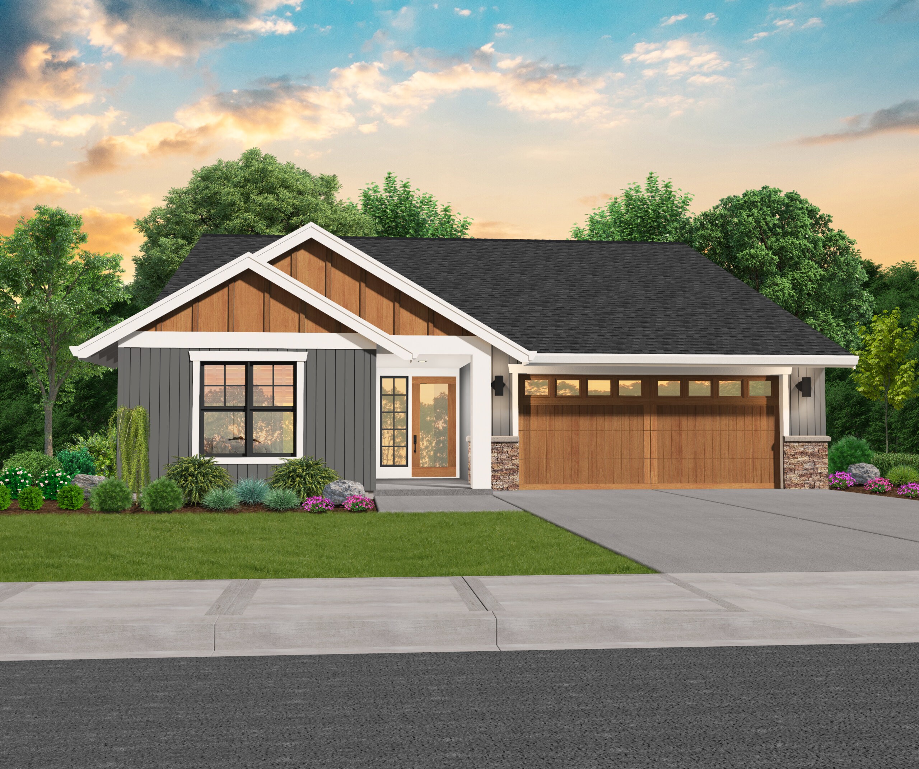Smith Creek Main – Narrow Farm House Plan with Main Floor Suite – MF-1655
MF-1655
Two Story Barn House Plan with Easy Living Floor Plan
The rustic, charming farmhouse style has taken complete hold of the country’s design eye. We have helped to pioneer this resurgence of classic farmhouse design, and have put all of our creative energy into bringing what we feel are some of the finest offerings in this style. This two story barn house plan is no different, and offers a comforting, warm exterior paired with an easily maintained and perfectly sized floor plan.
This home utilizes a rear entry garage and a small front facing c0vered patio, so our tour will start at the back of the floor plan. As you enter the home, a short foyer gives way past a hall closet to a semi open main living space. A fully featured U-shaped kitchen sits just beyond the garage/to the left of the dining room, which helps to keep the food prep separate from the gathering spaces. Gathering kitchens have become very popular, but there are still many who prefer the more traditional model of a more separated kitchen. The other big feature of the first floor is the private main bedroom suite. This suite gets lots of light thanks to its corner position and large sets of windows.
The upper floor houses all of the rest of the bedrooms. Up the stairs, you’ll first see the utility room, conveniently located for easy access for all upstairs rooms as well as the main floor suite. The three upstairs bedrooms are all similarly sized, however bedroom number four also includes a vaulted ceiling. Two sinks and a full size tub/shower round out the shared upstairs bathroom. Remember also that this is an Energy Star Home insuring energy efficiency that will pay for itself. This beautiful small farmhouse is also under construction and for sale by Stafford Homes In Pringle Creek
We are enthusiastic about the chance to assist you in bringing your dream home to fruition. Take the first step by exploring our diverse collection of customizable house plans. If there’s a plan that catches your eye for personalization, please inform us, and we’ll gladly tailor it to meet your specific needs. Your valuable input, combined with our wealth of experience, ensures that together, there are no limits to what we can achieve.
This two story barn house plan is available everywhere except for Marion County, Oregon.
Applegate
MSAP-1663
Master on Main Modern Prairie Style House Plan
This is an exciting Mark Stewart Prairie Style House Plan with a master bedroom on the main floor and a flexible upper level. The main floor features a family friendly kitchen and dining nook that open up to the vaulted Family Room. Also on the main level is a Formal Dining Room, Living Room, Utility Room and the Master Suite, complete with a standalone soaking tub, side by side sinks and a walk in closet. Upstairs features two spacious bedrooms, a full bathroom and a flexible Loft which can be used for an office, playroom, gym etc. If finished properly, this home could be a four bedroom and all for less than 1670 square feet. This unique design presents an unusual combination which can be a real asset when you are on a strict budget. The graceful prairie design of this home has won the hearts of home buyers from Malaysia to the Czech Republic. It may be the perfect design for that hard to fit narrow lot.
Cove – Farmhouse One Story Popular Affordable – M-1668-WC-2
M-1668-WC-2
One Story Modern Farmhouse Plan with an Abundance of Light
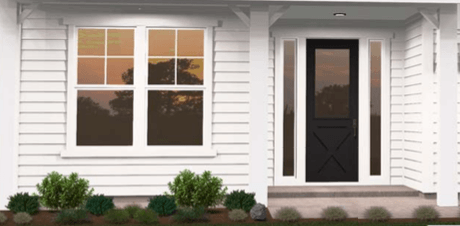 Mark Stewart Home Design is on the leading edge of the recent surge in farmhouse style homes, and this One Story Modern Farmhouse Plan is part of a brand new collection of these designs. A farmhouse plan is marked by rustic materials, comfortable and functional floor plans, and traditional exteriors and roof lines.
Mark Stewart Home Design is on the leading edge of the recent surge in farmhouse style homes, and this One Story Modern Farmhouse Plan is part of a brand new collection of these designs. A farmhouse plan is marked by rustic materials, comfortable and functional floor plans, and traditional exteriors and roof lines.
This modern farmhouse has the master suite at the rear, with two additional bedrooms at the front of the home just off the foyer. The additional window above the foyer brings in a great deal of light all the way to the great room. The great room features an 11′ ceiling and fireplace, allowing for a comfortable, family-oriented gathering space. The kitchen overlooks the covered patio at the rear of the home, with a large corner pantry close by. The master suite has a large walk-in closet, two sinks, and a large window to the back of the home.
Allow us to guide you in constructing a home that caters to your individual needs and desires. Start your journey by perusing our website, where you’ll discover a wide range of customizable house plans. We’re excited to work closely with you, making adjustments as needed. With your valuable input and our expertise, we’re confident in crafting a home that seamlessly blends beauty and functionality.
This house plan is not available in Salem, Oregon.
Banjo – Modern Farmhouse Narrow One Story – M-1668-WC-1
M-1668-WC-1
Conservative Farmhouse Style Home Design
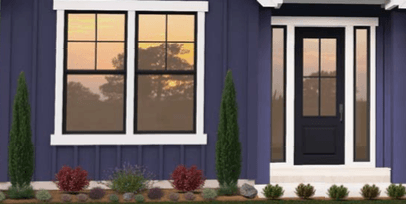 Mark Stewart Home Design is on the leading edge of the recent surge in farmhouse style homes, and this Conservative Farmhouse Plan is part of a brand new collection of these designs. The farmhouse style is marked by rustic materials, comfortable and functional floor plans, and traditional exteriors and roof lines.
Mark Stewart Home Design is on the leading edge of the recent surge in farmhouse style homes, and this Conservative Farmhouse Plan is part of a brand new collection of these designs. The farmhouse style is marked by rustic materials, comfortable and functional floor plans, and traditional exteriors and roof lines.
This home has the master suite at the rear, with the additional two bedrooms at the front of the home, just off the foyer. The great room features an 11′ ceiling and fireplace, allowing for a comfortable, family-oriented gathering space. The kitchen overlooks the covered patio at the rear of the home, with a large corner pantry close by. The master suite has a large walk-in closet, his and hers sinks, and a large window looking out the back of the home.
Allow us to assist you in constructing a home that reflects your unique vision and lifestyle. Begin by exploring our website, where you’ll discover an extensive selection of customizable house plans. We’re committed to collaborating closely with you, ensuring that every modification is made to your specifications. With your input and our knowledge, we’re confident in creating a home that effortlessly combines style and functionality.
This house plan is not available in Salem, Oregon.
Vanport – Mid Century Modern Ranch Home – MM-1685
MM-1685
A Mid Century Modern Ranch Home for the 21st Century
Taking notes from the ever popular design ethos of yesteryear, “Vanport” is a lovely mid century modern ranch style home with the perfect blend of size and ease of livability. Two bedrooms, Two baths, and not a square foot wasted.
You’ll be greeted to your new home by subtly asymmetric exterior with a shed roof design that is both elegant and striking. Once inside, a flowing foyer will take you past the first of the two bedrooms, a nearby full bathroom, a sizable den, and the utility room, before finally reaching the grand central living core consisting of the dining room, great room, and kitchen. All of these spaces flow into each other, lending a sense of community and air to one of the most important parts of your home. The kitchen itself is in an L shape and centers around a large island that faces the great room and dining room. This makes meal times low stress and fun, and there will never be too many cooks in the kitchen. Rounding out the kitchen is a walk-in pantry at the rear right corner.
The main bedroom sits in the back left corner of the home and offers tons of privacy. Both the main bedroom and the dining room have access to the large back patio, which stretches all the way from one side of the home to other. Back in the main bedroom, you’ll get plenty of light from the back of the home, as well as a lovely en suite bathroom complete with side by side sinks, private toilet, walk-in closet, and separate tub and shower.
Other noteworthy features include a just right utility room that passes through to the vaulted, two car garage.
It would be our pleasure to aid you in realizing your ideal home. Start the process by browsing our website, where you’ll encounter an extensive range of customizable house plans perfectly suited to your tastes. Let us know if there are any particular designs you’d like adjusted to meet your needs. With our joint efforts, the options are limitless. Browse our website for more mid-century modern ranch style homes.
M-1691GL
M-1691GL
A cuter bungalow you will not find! This sweet little house plan is loaded with charm and convenience. Starting with the generous and beautiful front porch, and leading into the vaulted great room with open island kitchen, nook and dining room. The garage in the rear is perfect for alley loaded lots.
Gearhart Place
M-1703-GFH
A Single Story, Craftsman style, the Gearhart Place is a wonderfully zoned three bedroom house plan with a 2 Car Garage. The Gearhart has multiple luxury features… An open great room with fireplace, dining, and Island Kitchen have a vaulted 10′ ceiling that creates an amazing ambiance that will be used and appreciated every day. The master suite is very large, vaulted, and features a large walk-in wardrobe. This is a great empty nester house plan! A home to retire in.
This is one of our best one story house plans.
M-1708
M-1708
Big great room with vaulted ceiling, main floor master suite and a cute exterior make this little house plan a big hit. This innovative floor plan has not a wasted square foot. Get what you pay for in your new home. This is a sure fire winner.
1706t
M-1706T
This dynamic and beautiful French Country design has four bedrooms with the master on the main floor. A vaulted living room adjoins the dining room. The kitchen has a walk-in pantry and all of the convenience you could ask for. The exterior has a covered front porch and beautiful curb appeal. This rear entry garage design is perfect for a narrow lot.


