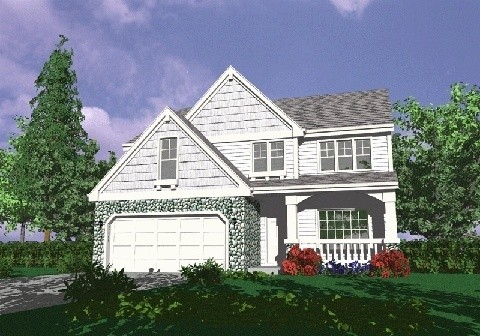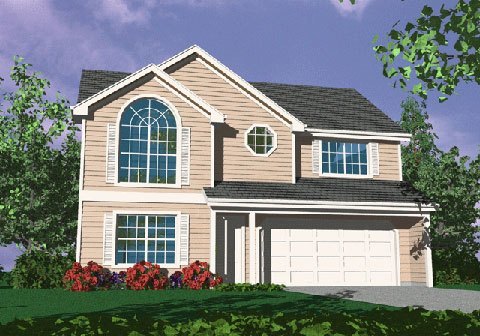2792
M-2792
Two Master Suites, a huge bonus room and a beautiful open great room plan, this home is magnificent. Its Old World styling and graceful looks are a sure winner. Look at the huge bonus room. You could expand the upper floor master into the bonus and still have a large bonus left over. This plan also has a setback garage for an easy on the eye exterior.





