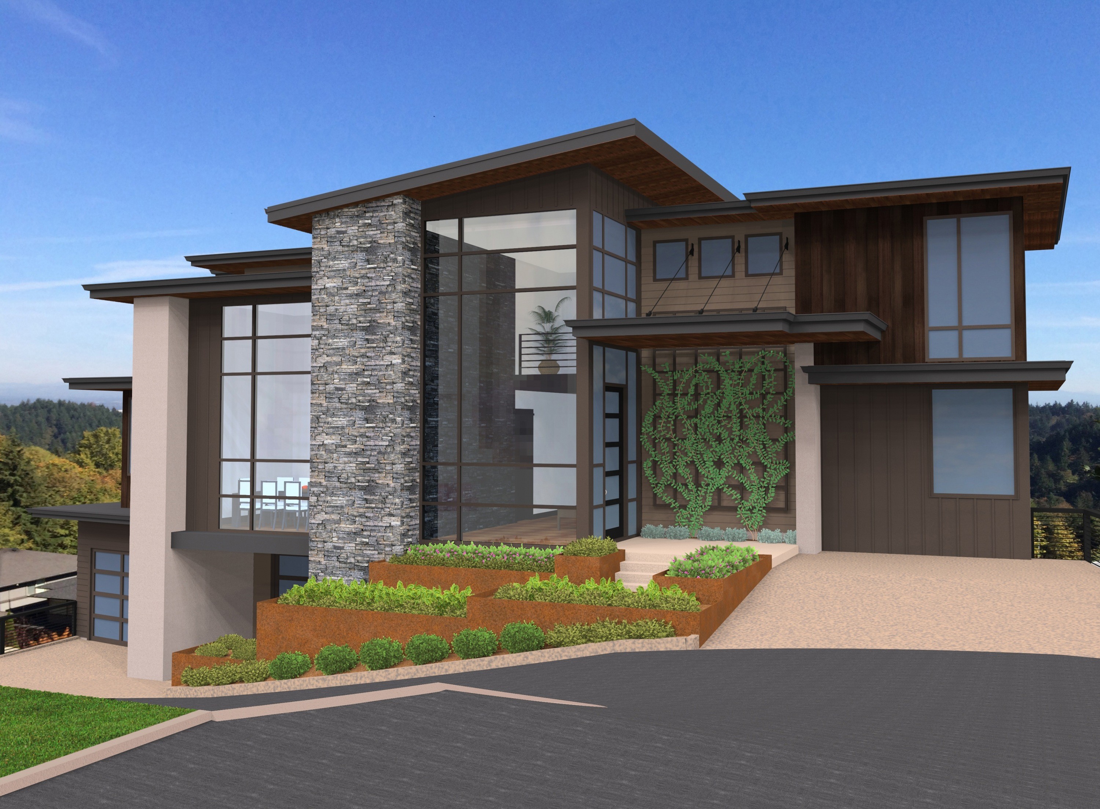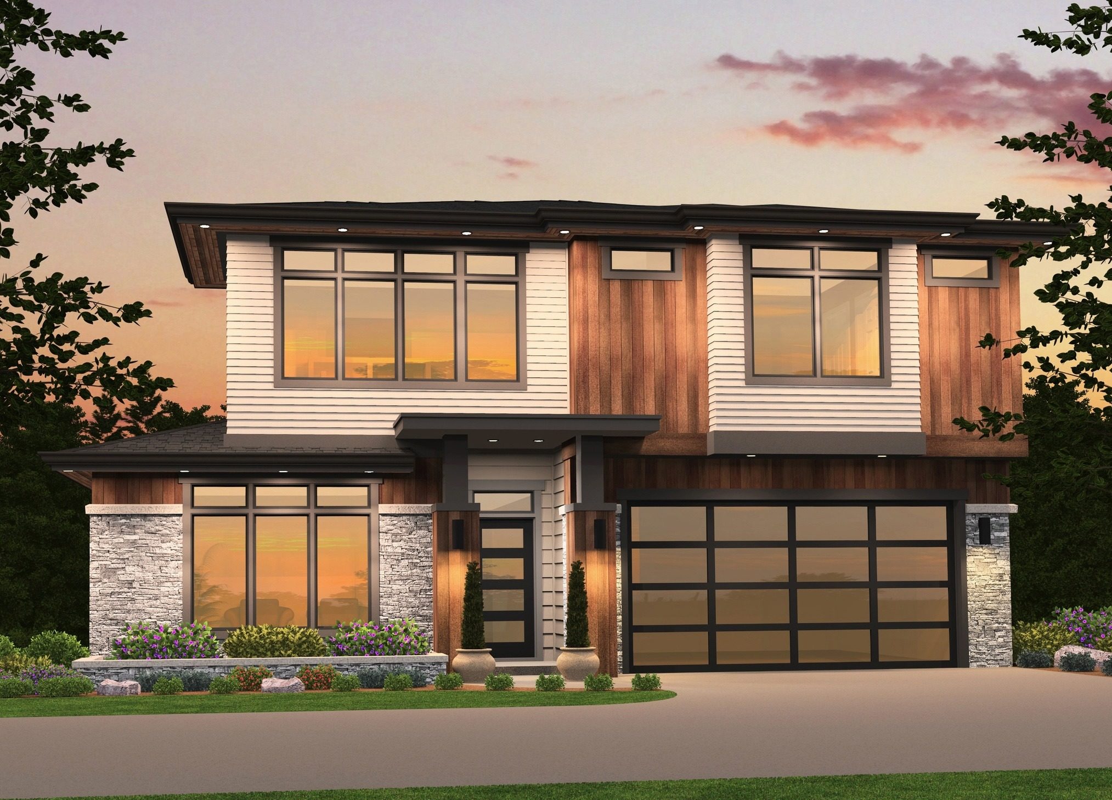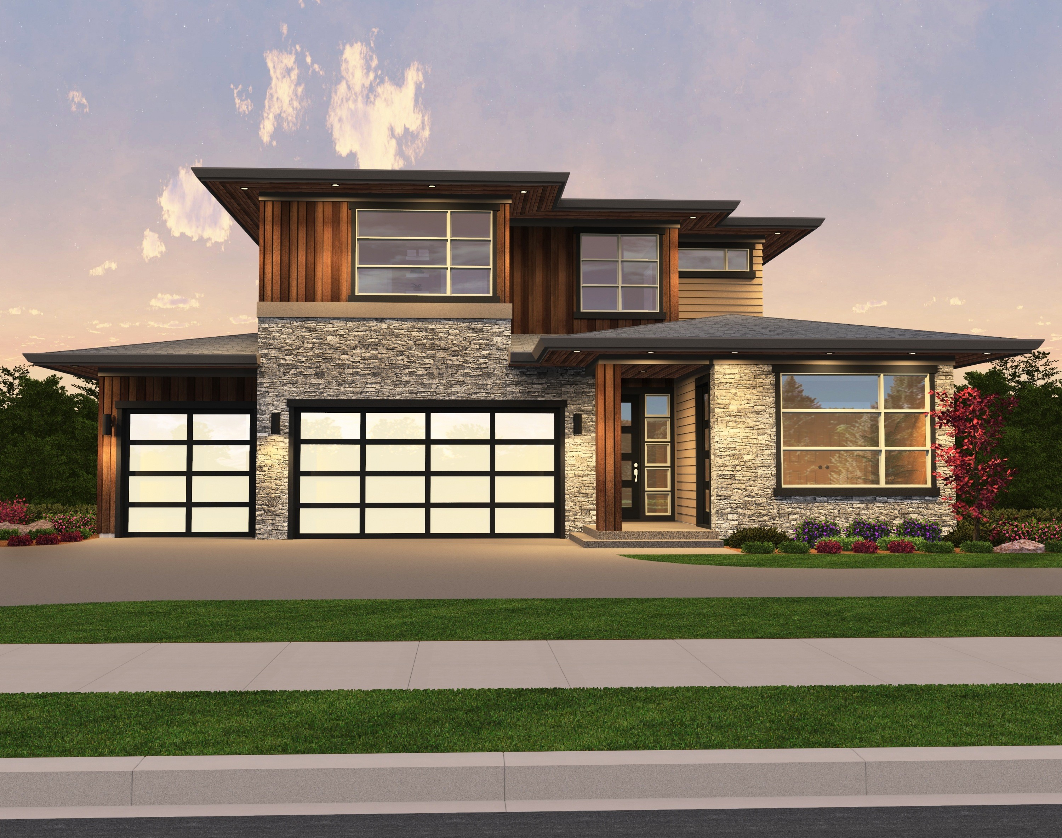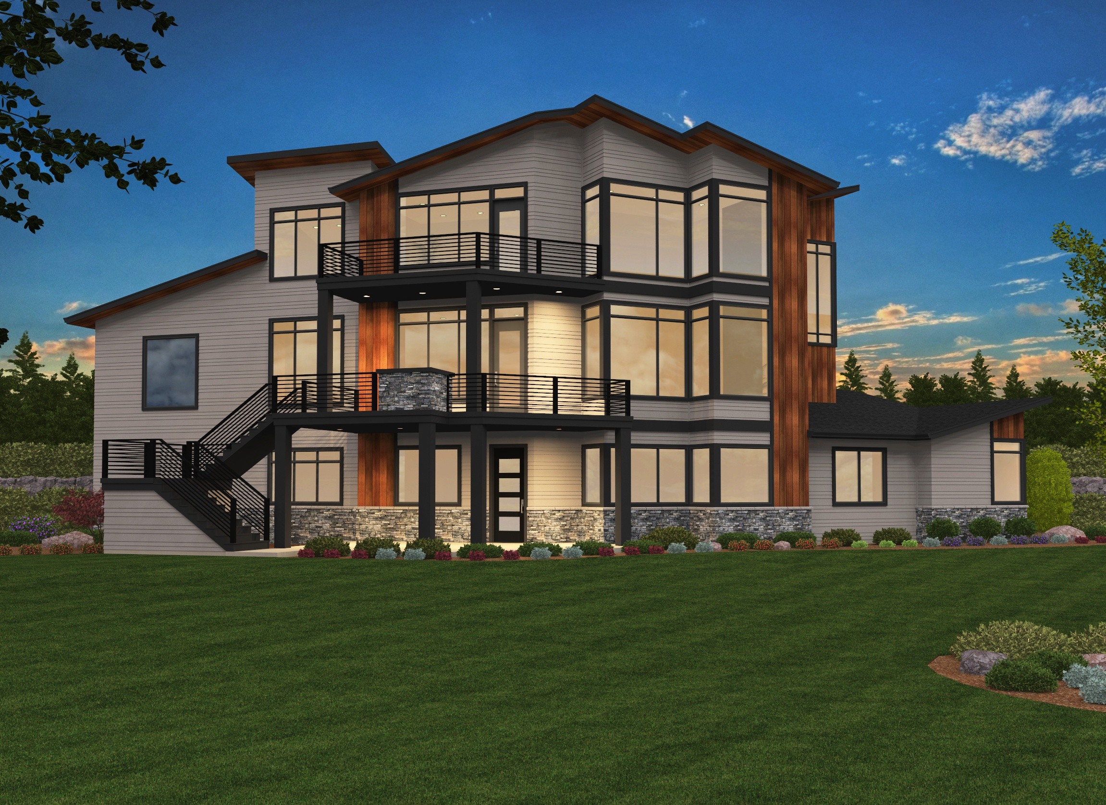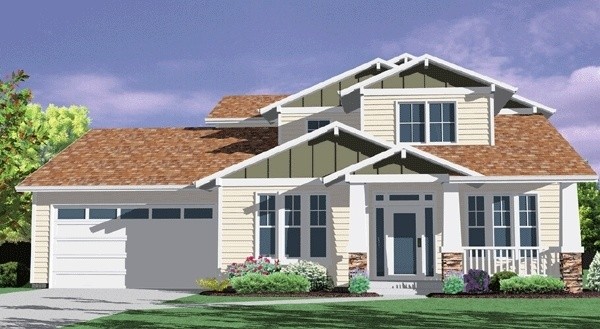Malibu
MM-5123
Gorgeous Modern House Plan for a Sloped Lot
The ultimate modern house plan for a sloped lot. As attractive as the contemporary exterior is, the floor plan is even more so. This home features decks on every floor, looking out the back of the home down the slope .Perfect for entertaining. The upstairs master suite features a spacious shower, separate soaking tub and a sun deck with space for a hot tub. A very large walk in closet is just off the master bath which features a split his and hers style layout. A second bedroom upstairs offers easy access to the large open sun deck.
On the main floor you’ll find a spacious kitchen with two islands, a comfortable “U” layout, and large walk in pantry. The great room looks down onto the floor below, and opens up onto a large covered deck. On this lower floor you’ll find a rec room, studio, bedroom, shop, and a final roomy deck. There surely is nothing left to be desired in this beautiful Modern House plan for a sloped lot.
Your perfect home is just a few clicks away. Begin your search on our website, where you’ll find an extensive collection of customizable house plans. Whether you’re looking for a cozy cottage or a spacious modern design, we have options to suit every need. If you have any questions or need assistance with customization, don’t hesitate to contact us. Let’s work together to create a space that feels uniquely yours.

