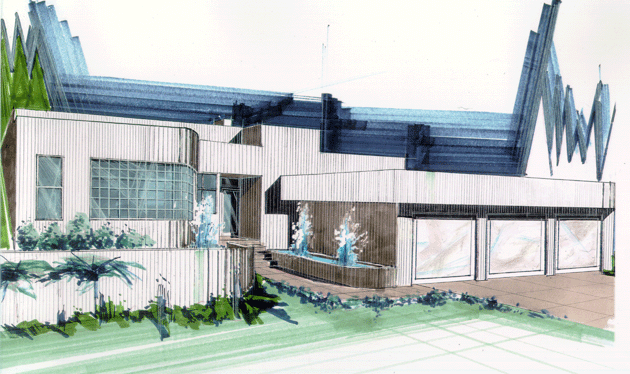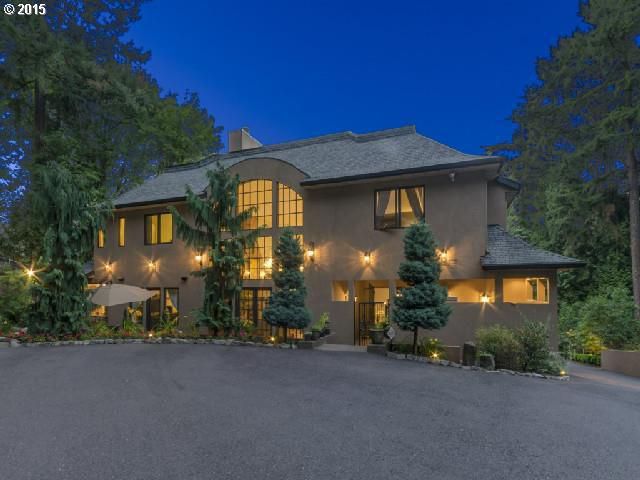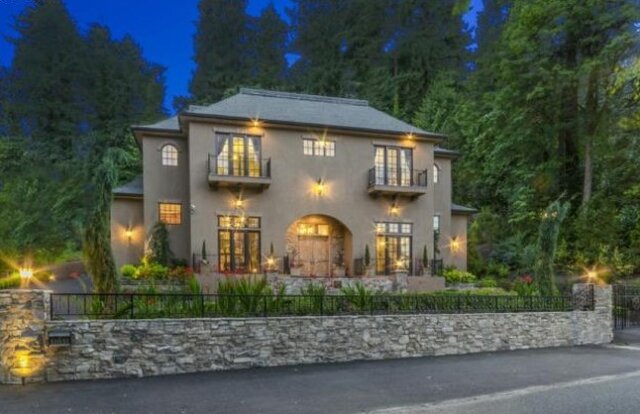Are you searching for a great home that you can look forward to coming home to? Look no further than our Nations Pride design!
This one bedroom, 1 bath, 2 car garage home offers you 675 square feet of space.
What’s great about this home is that it doesn’t look small from the outside and it’s the perfect use of space since you can easily store your car, mountain bike and kayak in one of the garages below then come up stairs to enjoy a comfy home that has a great kitchen and space that you need to enjoy your ideal lifestyle.
Tiny homes are still in high demand in today’s world and at 675 square feet of space you can have this home built anywhere and use it for an Airbnb, rental property, granny flat or office space for your business.
To learn more about this house plan call us at (503) 701-4888 or use the contact form on our website to contact us today!








 Simply put this is a magnificent mansion with all the depth of character and roomy charm of the finest residences in the world. Nothing has been spared in this feast of graciousness and class. The barrel vaulted 2 story great room is at the heart of this home with a simply enormous yet intimate kitchen near the formal dining room and 14 foot ceilinged library. Completing the main floor is a luxurious master suite complete with his and her wardrobes. The upper floor features 3 large bedroom suites and a flexible bonus/media/game room. Each bedroom suite comes complete with private bath and walk-in wardrobe. The fun continues out to the detached four car garage with a full sized “man cave” type studio upstairs. Even the most discriminating buyer will appreciate this magnificent house plan.
Simply put this is a magnificent mansion with all the depth of character and roomy charm of the finest residences in the world. Nothing has been spared in this feast of graciousness and class. The barrel vaulted 2 story great room is at the heart of this home with a simply enormous yet intimate kitchen near the formal dining room and 14 foot ceilinged library. Completing the main floor is a luxurious master suite complete with his and her wardrobes. The upper floor features 3 large bedroom suites and a flexible bonus/media/game room. Each bedroom suite comes complete with private bath and walk-in wardrobe. The fun continues out to the detached four car garage with a full sized “man cave” type studio upstairs. Even the most discriminating buyer will appreciate this magnificent house plan.



