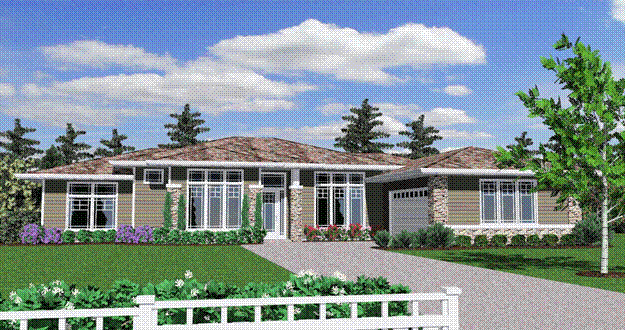M-5112
M-5112
Single Story Traditional House Plan
Luxurious and Magnificent are the words for this spectacular custom designed Single Story Traditional House Plan. The Two Story Foyer leads to a grand entrace with Formal Dining off to one side through arched columns. Straight ahead is an off the chain Great Room with two story stone columns, beamed ceiling and Nana Wall exterior doors to the covered Veranda.. This kitchen is possibly the best room in the house with its magnificent island and smart layout. The Master Suite is equally regal with its sitting room, exterior Nana Wall Doors and Luxury Bathroom. There is a state of the art Media Room as well as a Game Room. If you just want to live the good life. then this home is for you.












