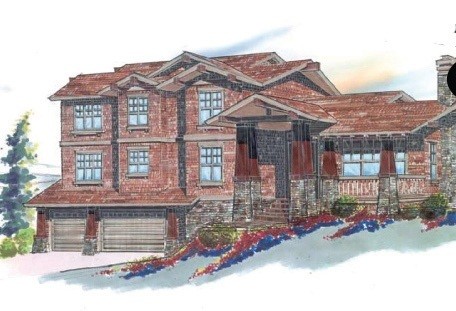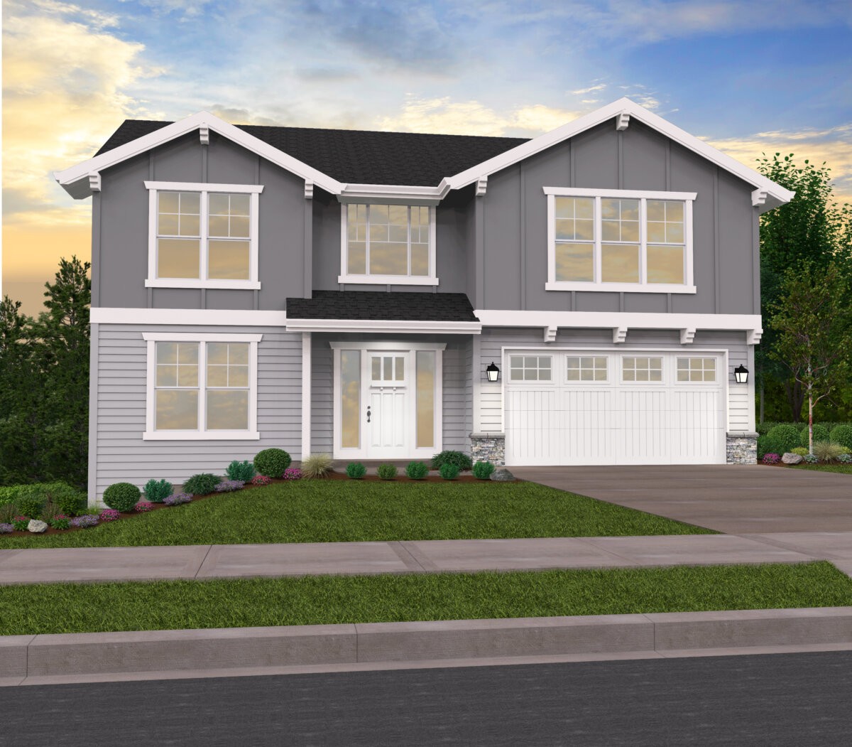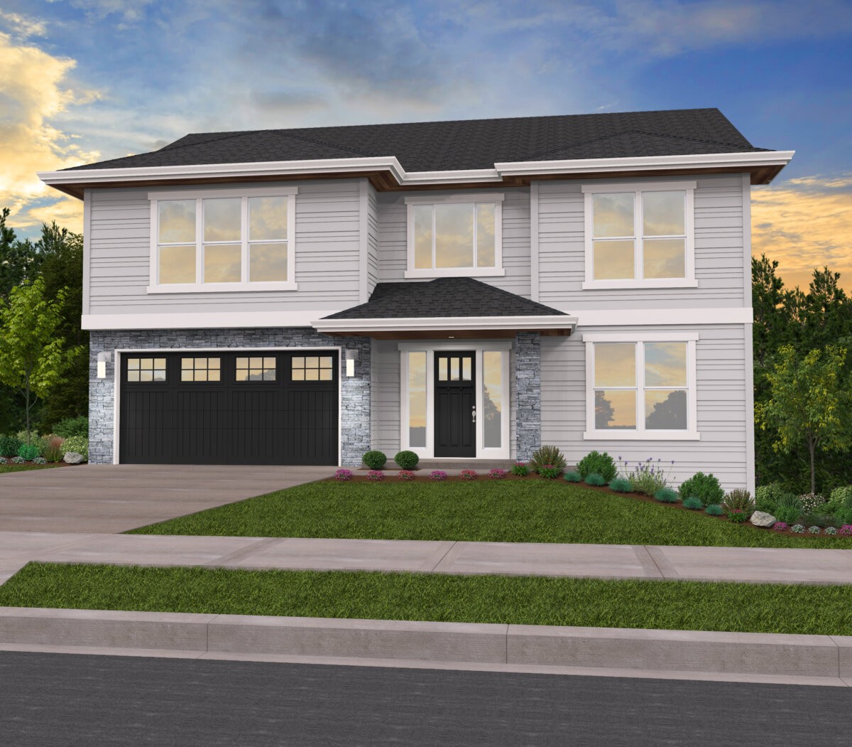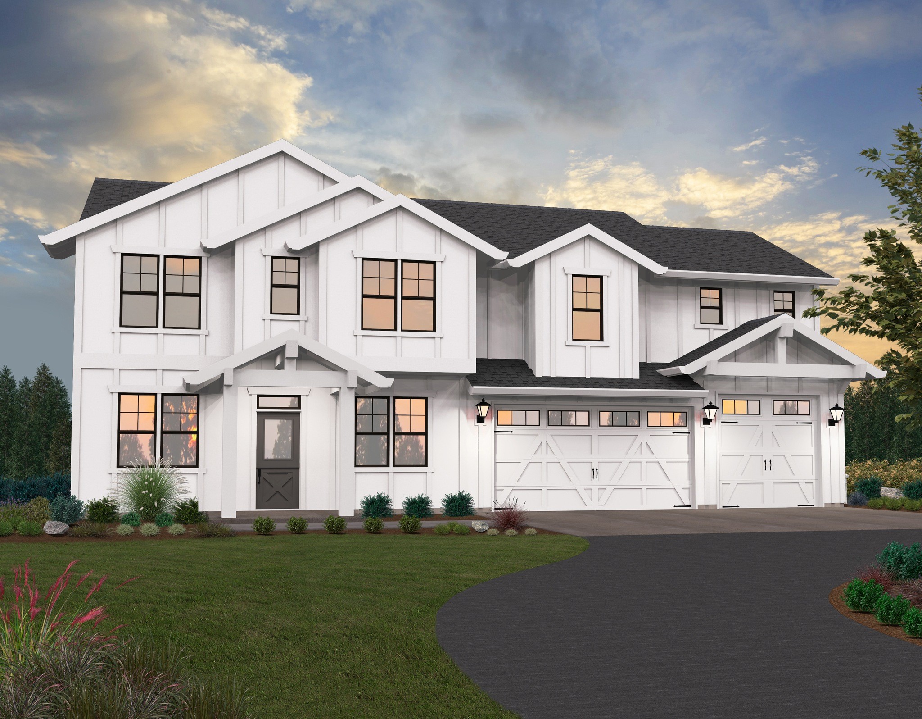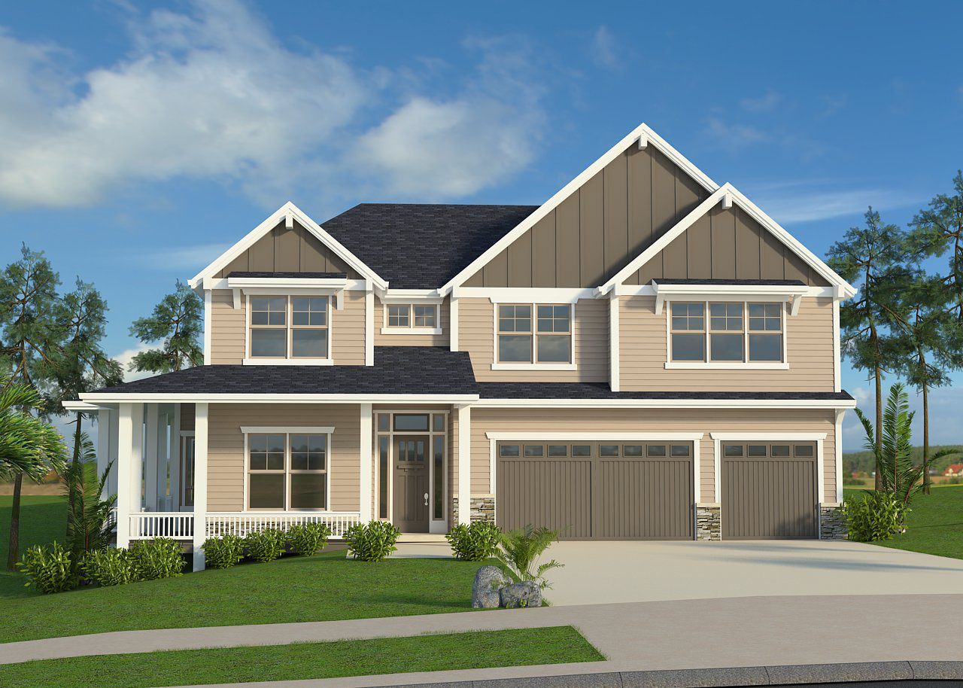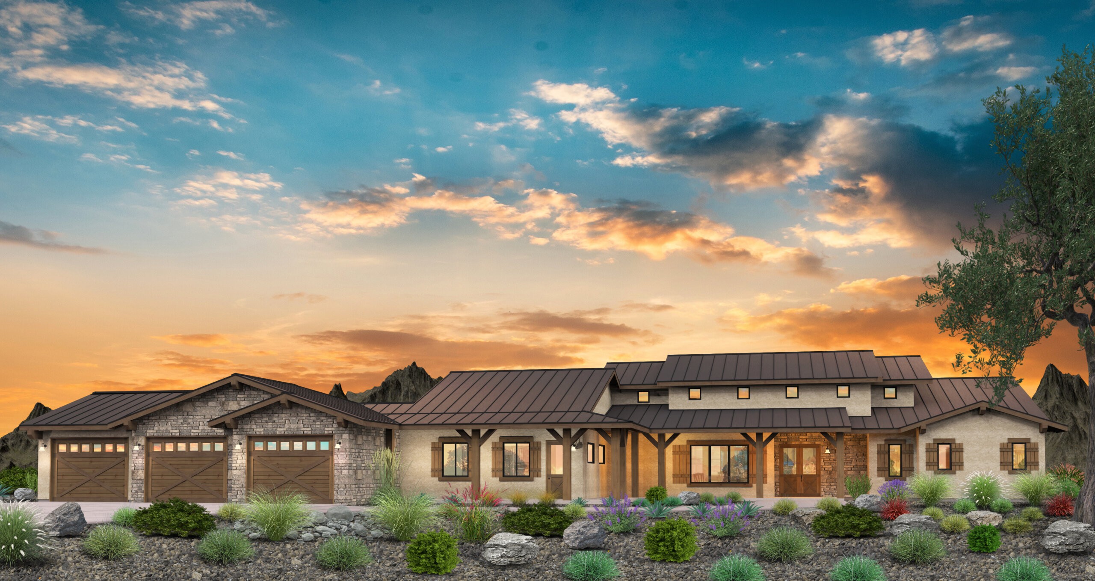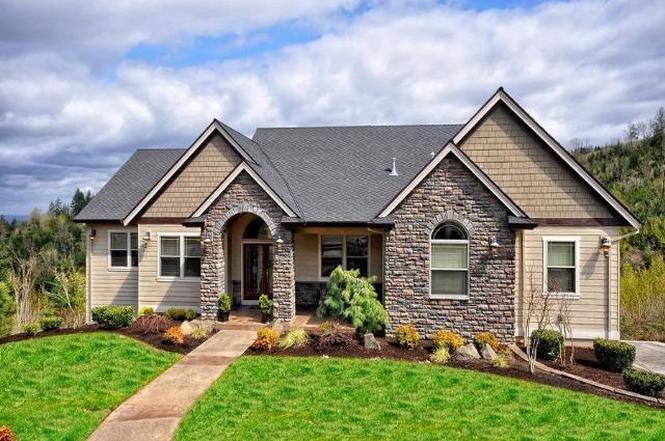Hampton – Large Open Concept Downhill Guest Suite – M-3840-WCTL
M-3840-WCTL
Comfortable Living in This Three Story House Plan
With a basement, this three story house plan is ultra functional and not one to miss if you are looking to build up but aren’t able to on the lot you have. The main floor is great for family gatherings, with a formal dining room at the front of the home and a more casual nook between the kitchen and the great room. The kitchen island is situated at 45 degrees with a view out to both the nook and the great room, helping the spaces feel even more connected. With a full bathroom right next door, the den is easily converted to a fourth bedroom. Rounding out the main floor is a covered deck off of the great room and a two car garage accessed near the den/fourth bedroom. Upstairs is where you’ll find the majority of the bedrooms as well as a large vaulted bonus room. The vaulted master suite occupies a wonderful central position in the upper floor, and is accessed via a pair of beautiful french doors. Inside, there is a large view window to the rear of the home, and a fully appointed master bath with alcove tub, his and hers sinks, and a U-shaped walk-in closet. The utility room is also upstairs to allow for easy laundry access. In the basement we’ve included a sprawling rec room and a fifth bedroom and another full bathroom, great for extended stay guests. Also not to miss downstairs is the second covered patio.
It fills us with happiness to see people achieve their dreams of owning a home, and we’re thrilled to offer our support to you. Start your journey by visiting our website, where you’ll find a comprehensive portfolio of customizable house plans. If any of these designs resonate with you for customization, reach out to us – we’re committed to adapting them to suit your specific needs. We invite you to explore more of our transitional house plans.
Whiskey River – 5 Bedroom Downhill House Plan – M-3840-WCTL-B
M-3840-WCTL-B
Comfortable Living in This Three Story Home
With a basement, this three story home is ultra functional and not one to miss if you are looking to build up but aren’t able to on the lot you have. The main floor is great for family gatherings, with a formal dining room at the front of the home and a more casual nook between the kitchen and the great room. The kitchen island is situated at 45 degrees with a view out to both the nook and the great room, helping the spaces feel even more connected. With a full bathroom right next door, the den is easily converted to a fourth bedroom. Rounding out the main floor is a covered deck off of the great room and a two car garage accessed near the den/fourth bedroom. Upstairs is where you’ll find the majority of the bedrooms as well as a large vaulted bonus room. The vaulted master suite occupies a wonderful central position in the upper floor, and is accessed via a pair of beautiful french doors. Inside, there is a large view window to the rear of the home, and a fully appointed master bath with alcove tub, his and hers sinks, and a U-shaped walk-in closet. The utility room is also upstairs to allow for easy laundry access. In the basement we’ve included a sprawling rec room and a fifth bedroom and another full bathroom, great for extended stay guests. Also not to miss downstairs is the second covered patio.
Our passion lies in helping individuals achieve their dreams of owning a home, and we’re thrilled to be a part of your journey. Start by exploring our website, where you’ll find a wide variety of customizable house plans to suit your preferences. If any of these designs capture your interest in customization, don’t hesitate to get in touch – we’re here to personalize them according to your vision. You can explore our website further for more traditional house plans.
Erion Dream
M-3812-E
Lodge House Plan with Two Story Great Room
This Stately Mountain Style Lodge House Plan is a beautiful combination of elegance and classic design and was designed with an active family in mind. Shared main floor spaces consist of the Gourmet Kitchen, with a generous pantry and family island, which opens to the Dining Room and Lux Vaulted Great Room that flows out into a uniformly vaulted Outdoor Living space with plenty of room for cooking, dining and lounging. A wet bar is adjacent to the large country style dining space. Multi-Generational families will appreciate the full guest suite on the main floor as well as a den with private entrance/exit. Upstairs there are two additional bedrooms, a large Bonus Room and the Master Suite, complete with side by side sinks, private toilet and an expansive walk in closet. A loft overlooking above the great room is just enough to capture the drama of the space, promote a connection between the floors and still feel intimate.
Your dream living space is just a click away. Visit our website to browse a wide selection of customizable home plans. Whether you favor classic charm or sleek modernity, we have designs to match every aesthetic. For assistance or customization queries, contact us anytime. Let’s work together to design a home that aligns with your personal style.
M-2970
M-2970
This is a wonderful family house plan with all the quality space anyone could want. There is an extensive wrap around porch on three sides. A very large office occupies the front near the foyer and stair. The two story dining room is charming and dramatic. A vaulted great room is adjacent to the breakfast nook and island kithen. A tandem three car garage makes up the balance of the main floor. Upstairs is a commanding master suite with sitting room, along with three bedrooms, each with access to bonus room or study. The basment has a huge shop, rec room and additional bedroom suite.
Hillside Legacy- Affordable House Plan Traditional Farmhouse Style- M-2962Leg
M-2962Leg
Modern Three Story Family Home
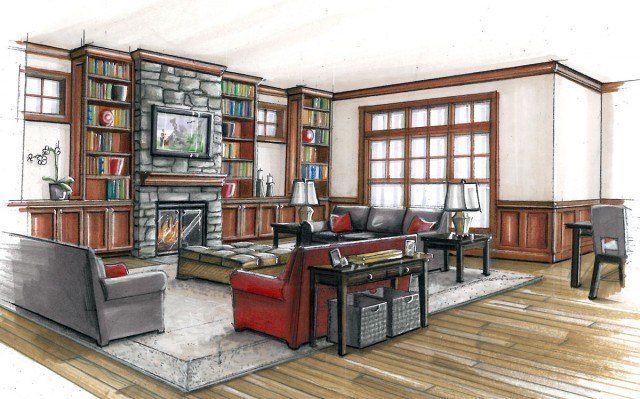 A wonderful Modern Farmhouse Family Home plan with 5 bedrooms, a den AND a bonus room. This plan comes with a three car garage, and can be ordered with or without the walk-out basement plan. Every effort has been taken to create a Modern Farmhouse Home Design that is perfect for a large family. Along with the 5 bedrooms, den and Bonus room, with the basement option you pick up an additional bedroom and a large Recreation Room. This plan has been value engineered to build economically and still scores high on the style meter with its aesthetically pleasing curb appeal and multiple gable roof lines. This economical home design could work well as a multi-generational home with family members made comfortable in the lower floor, as well as zoned bedrooms on the top floor insuring privacy. Don’t miss the large three car garage on this 3 Story Modern Home.
A wonderful Modern Farmhouse Family Home plan with 5 bedrooms, a den AND a bonus room. This plan comes with a three car garage, and can be ordered with or without the walk-out basement plan. Every effort has been taken to create a Modern Farmhouse Home Design that is perfect for a large family. Along with the 5 bedrooms, den and Bonus room, with the basement option you pick up an additional bedroom and a large Recreation Room. This plan has been value engineered to build economically and still scores high on the style meter with its aesthetically pleasing curb appeal and multiple gable roof lines. This economical home design could work well as a multi-generational home with family members made comfortable in the lower floor, as well as zoned bedrooms on the top floor insuring privacy. Don’t miss the large three car garage on this 3 Story Modern Home.
Explore our wide range of customizable house plans, offering a wealth of opportunities for personalization. Should any designs strike a chord with you, don’t hesitate to get in touch. Collaboration is paramount to our approach, as we believe in co-creating a design that aligns perfectly with your vision and lifestyle.
GB
M-3759-W
Open Living in a Charming Country House Plan
This beautifully charming Country House Plan puts an exciting twist on the modern farmhouse, featuring a majestic wrap around porch, ample built-in storage and rustic detailing throughout the home. The main floor features the spacious kitchen with walk in pantry, dining nook, formal dining room, the great room with a built in fireplace and a cozy bedroom with a full bath. Upstairs there are two additional bedrooms, a full bathroom, well placed corner recreation room, and a large utility room. Also upstairs is the rear view master suite complete with built in fireplace, stand alone soaking tub, side by side sinks, and an expansive walk in closet which also gives access to the fitness/storage room, ensuring an abundance of peace and quiet.
The home of your dreams is within grasp. Dive into our website to explore a comprehensive selection of customizable house plans. From timeless classics to contemporary gems, we offer choices to fulfill every desire. Should you need assistance or have queries about customization, reach out to us. Let’s collaborate and craft a space that reflects your unique vision.
Ponderosa West – Luxury Ranch House Plan – M-3754-J
M-3754-J
Luxury Ranch House Plan right out of a Cowboy Movie
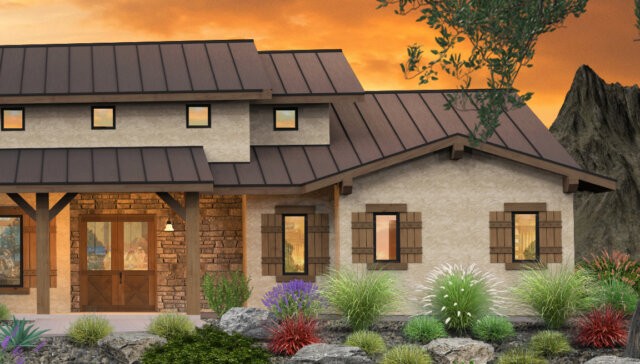 This Custom Luxury Ranch House Plan is impossible to describe in words alone. Ponderosa West is a special place for you and your family. From the solid yet practical and beautiful exterior you find yourself in a light airy and remarkably comfortable house plan. All the rooms have been sized “just right” for you and your extended family. The kitchen with Casual dining and huge walk in pantry is easily coveted. The Great room with its 18 foot beamed ceiling leads directly out to the three-zoned covered patio space complete with skylights, outdoor kitchen and pizza oven. On the right side of this remarkable Ranch Style Luxury Home is the Primary Bedroom Suite, complete with large steamed shower, dual walk in closets and vaulted bedroom ceiling.
This Custom Luxury Ranch House Plan is impossible to describe in words alone. Ponderosa West is a special place for you and your family. From the solid yet practical and beautiful exterior you find yourself in a light airy and remarkably comfortable house plan. All the rooms have been sized “just right” for you and your extended family. The kitchen with Casual dining and huge walk in pantry is easily coveted. The Great room with its 18 foot beamed ceiling leads directly out to the three-zoned covered patio space complete with skylights, outdoor kitchen and pizza oven. On the right side of this remarkable Ranch Style Luxury Home is the Primary Bedroom Suite, complete with large steamed shower, dual walk in closets and vaulted bedroom ceiling.
On the left side of this ranch-style home, are the secondary bedroom suites, zoned for privacy. Each room is very large and comfortable with built-in kitchenettes and private bathrooms. You really have three master suites in this luxury layout. Down the hallway is a brilliant mud room with all the amenities just past the utility/laundry room. The garage has 3-12 foot overhead doors and is 30+ feet deep. There is room for everything here from your pickup, boat and SUV to the four wheeler and all your tools. Throughout this house plan are thoughtful details such as the washer/dryer in the Primary Walk in Closet, the built ins throughout the dining room, the huge pantry in the kitchen and the beamed ceilings in the main living areas. Words really cannot convey the comfort, intimacies and livability of this very special Rustic Luxury Ranch House Plan.
Among our diverse selection of home designs, a multitude of opportunities invites your exploration. Should certain designs catch your attention, sparking ideas for personalization, feel free to reach out. Collaboration is integral to our principles, and we are confident that, through collective efforts, we can fashion a home that brings your imagination to life and satisfies your unique requirements.
3696
M-3696
An executive home with everything for the entire family. Homebuilders and buyers have discovered a real gem here. The Grand scaled Family room and kitchen with back stair is balanced by the large formal living and dining rooms. Upstairs is a private and spacious master suite, and large bedroom suites for the kids and guests. A Jack and Jill bathroom splits bedrooms 3 and 4. A large bonus room completes the picture. A perfect answer for the upper end single family market with a history of success, this design is sure to satisfy..

