Modern One Story House Plan
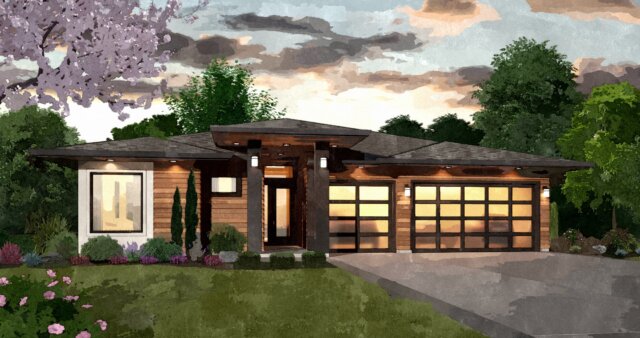 Beauty meets functionality and flexibility in this modern one story house plan, where a fully featured home is augmented by one of our signature Casita suites. These suites add tons of flexibility to a home, and we’ll explore more of it later.
Beauty meets functionality and flexibility in this modern one story house plan, where a fully featured home is augmented by one of our signature Casita suites. These suites add tons of flexibility to a home, and we’ll explore more of it later.
We’ve designed this to be an ultra livable one story, and have gone to great lengths to orient every space thoughtfully and to maximize comfort. Each bedroom is zoned for privacy and there are little touches everywhere that enhance your livability.
The foyer features a 12′ ceiling, and takes you past the garage, first full bathroom, and the Casita. The Casita is our ultra flexible suite that can function as a guest suite, vacation rental, home office, or just about anything else. These feature private entrances and extra privacy that goes beyond what you might find in a standard guest bedroom. A full bathroom augments the suite, as well as a hall closet in addition to the in bedroom closet. Further into the home, you’ll come to the very open central living space. All of the bedrooms are arranged this core, and as such are very private themselves.
The great room boasts large built-ins as well as a fireplace and a 12′ ceiling. Just to the right is the dining space, which connects fluidly to the kitchen. An L-shaped arrangement creates tons of working space, and the island offers a gathering space for fun and festivities.
The primary bedroom suite occupies almost an entire wing of the home, and includes tons of view windows, access to the covered patio, and a killer primary bathroom. A separate tub and shower compliment the dual sinks and the massive walk-in closet.
Start the process of building your dream home by perusing our extensive collection of house plans. If any of them pique your interest and you’re contemplating adjustments to better suit your preferences, we wholeheartedly welcome your creative input. Feel free to reach out to us via our contact page; collaboratively, we can shape designs that perfectly reflect your unique style and personality. Our website boasts an even broader selection of modern one-story house plans, and we invite you to explore further and uncover additional possibilities.
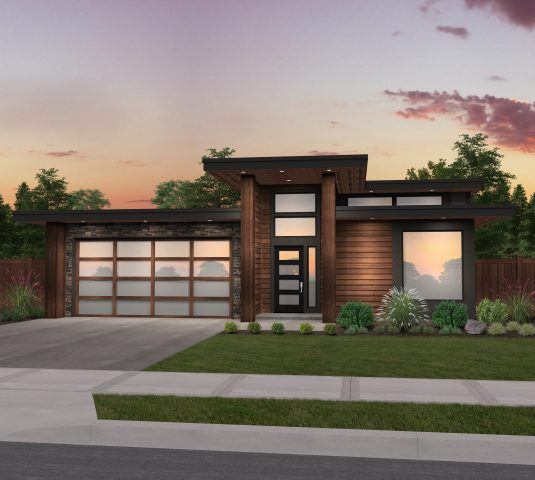 This carefully composed modern shed roof house plan features a crisp and clean style with a very popular layout. Through the foyer you’ll find one of our signature Casitas, with a full bath adjacent. From there you arrive at the dining room (complete with 12′ ceilings) which leads elegantly into the large entertainment kitchen and great room (also 12′ ceiling). The great room leads to the master suite, as well as 20’x8′ covered outdoor living space. This is our flagship special design for 2018 and it is a house plan you will fall in love with.
This carefully composed modern shed roof house plan features a crisp and clean style with a very popular layout. Through the foyer you’ll find one of our signature Casitas, with a full bath adjacent. From there you arrive at the dining room (complete with 12′ ceilings) which leads elegantly into the large entertainment kitchen and great room (also 12′ ceiling). The great room leads to the master suite, as well as 20’x8′ covered outdoor living space. This is our flagship special design for 2018 and it is a house plan you will fall in love with.
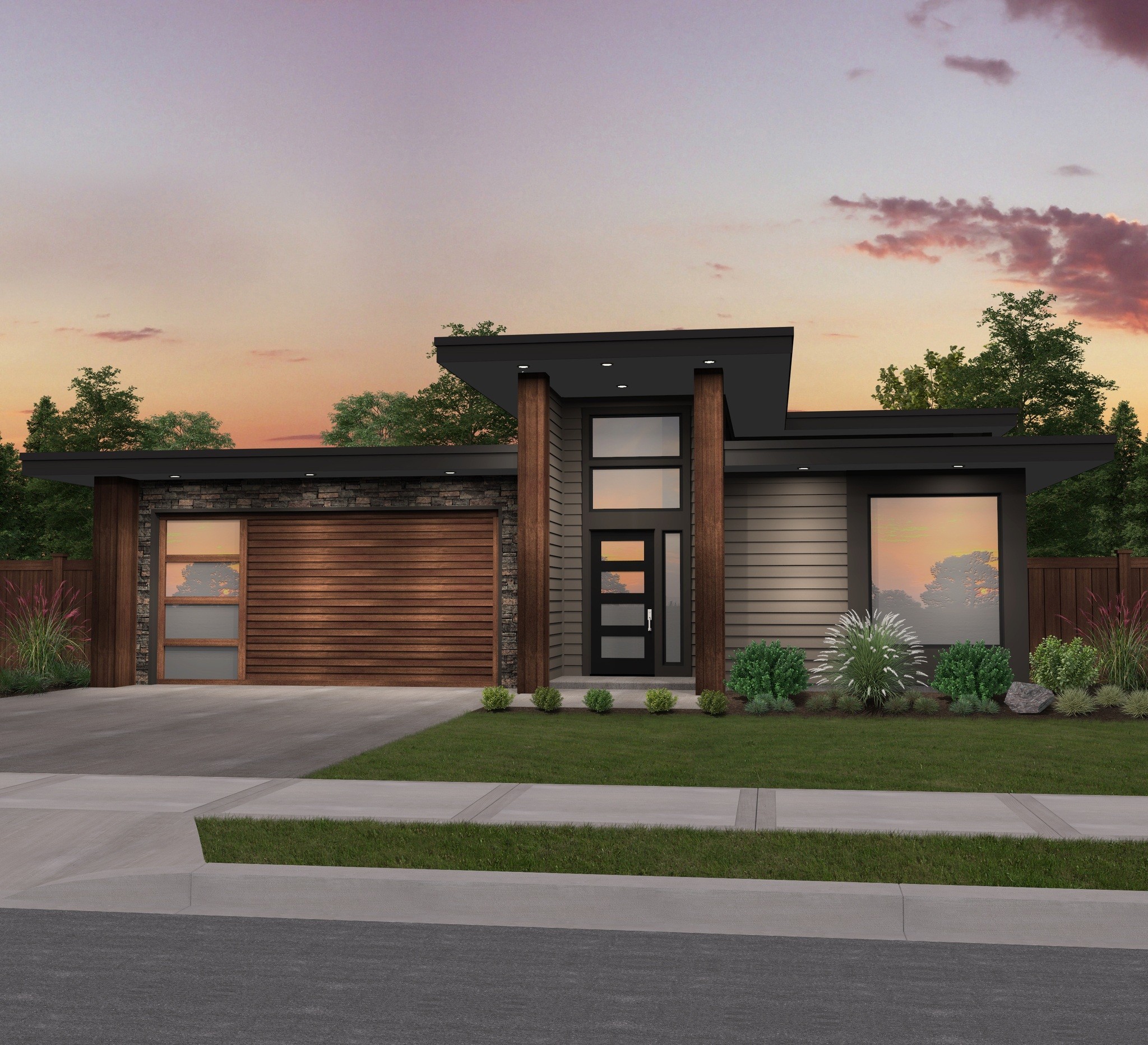


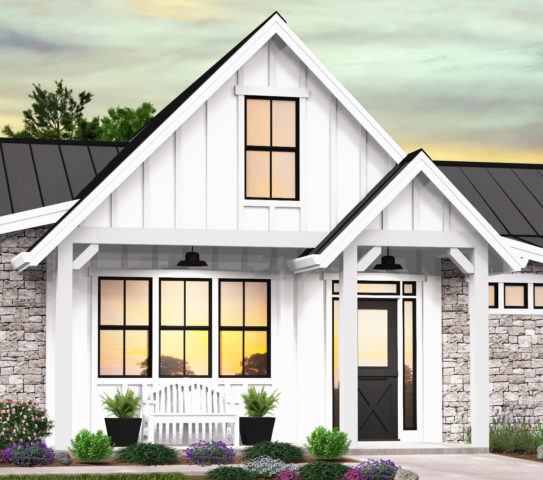 This beautiful one story farmhouse has so many luxury appointments packed into a home just over 2000 square feet. Enter the home and find yourself in a lovely foyer that, by way of a pocket door, offers quick and easy access to the stunning kitchen. This door allows you to control on a whim how connected you want the entrance of your home to feel.
This beautiful one story farmhouse has so many luxury appointments packed into a home just over 2000 square feet. Enter the home and find yourself in a lovely foyer that, by way of a pocket door, offers quick and easy access to the stunning kitchen. This door allows you to control on a whim how connected you want the entrance of your home to feel.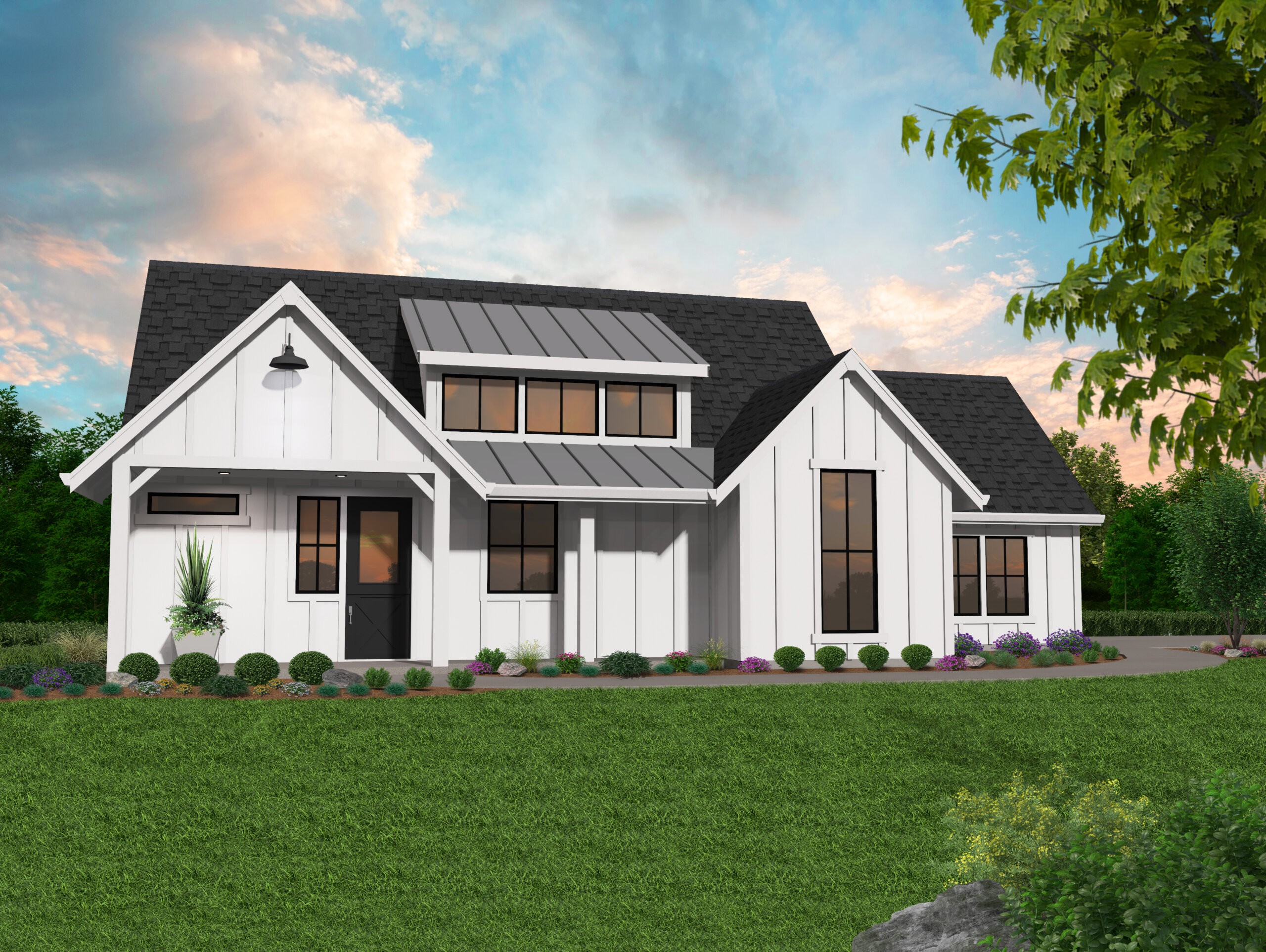
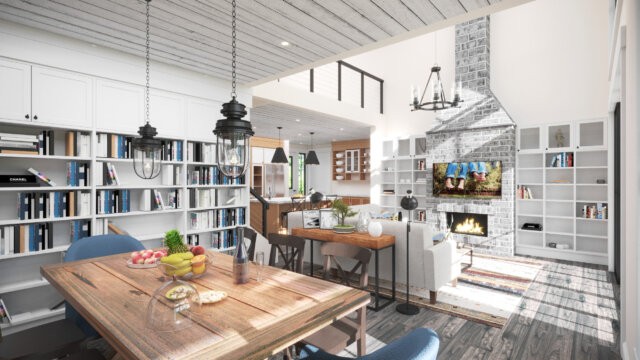


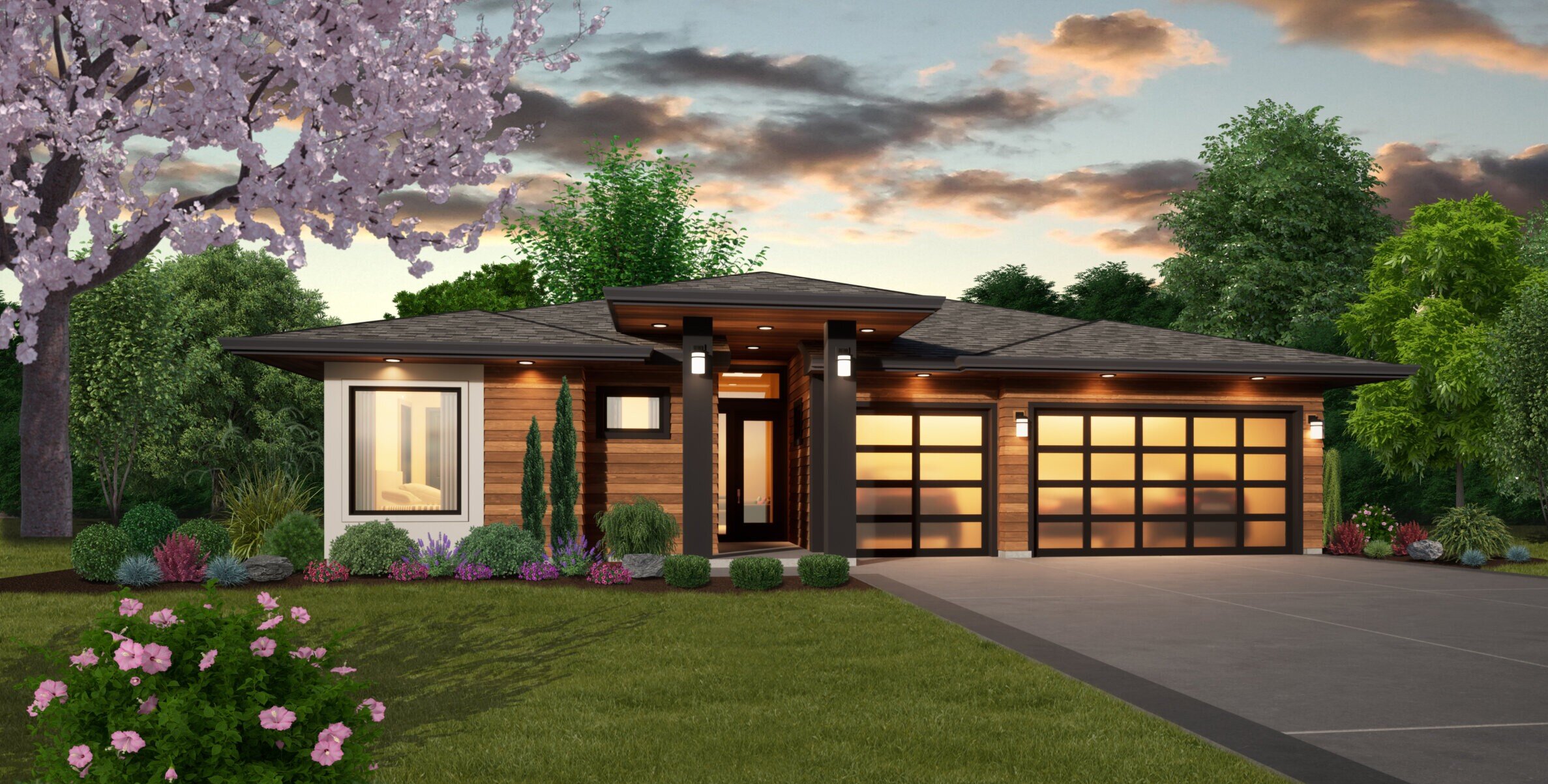
 Beauty meets functionality and flexibility in this modern one story house plan, where a fully featured home is augmented by one of our signature Casita suites. These suites add tons of flexibility to a home, and we’ll explore more of it later.
Beauty meets functionality and flexibility in this modern one story house plan, where a fully featured home is augmented by one of our signature Casita suites. These suites add tons of flexibility to a home, and we’ll explore more of it later.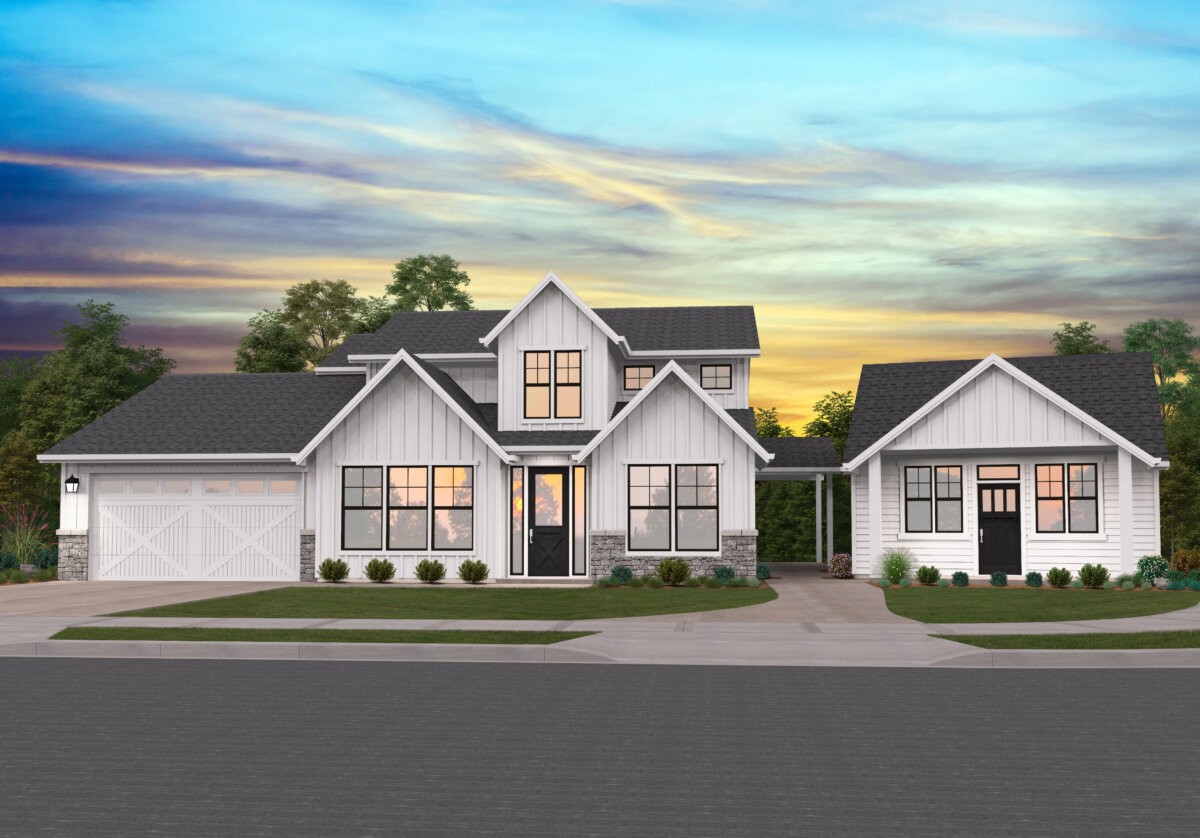
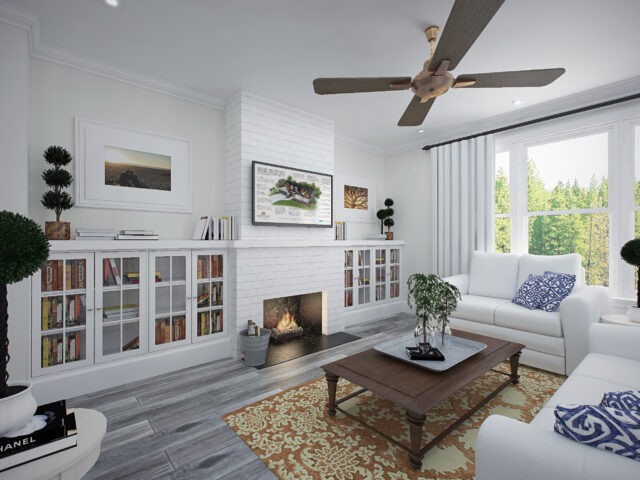 We’ve combined the charming, rustic, farmhouse style with an ultra functional, livable, and even profitable ADU. The main home is spacious, logical, and has all the sophistication and comfort of any of our house plans. Entering through the foyer, you’ll find the a large den to the left and a formal dining room to the right, with the staircase straight ahead. The kitchen comes next, and has a large central island as well as sprawling counter space against the wall. The great room features a large fireplace and plentiful built-ins, a view out the rear of the home, and access to the back patio. For less formal dining occasions, we’ve included a small nook off the kitchen perfect for breakfast or as a small workspace. The master suite can be found on the main floor, tucked peacefully away behind the great room. Entering the room through a pair of french doors, you’ll notice plenty of natural light via the large windows out the rear of the home. The master bath includes his and hers sinks, a large shower, a private toilet, a large wraparound walk in closet, as well as a small linen closet. The upper floor is where you’ll find the additional bedrooms, including one extra large bedroom complete with a large walk-in closet. Also upstairs is a large bathroom with two sinks and a full size shower.
We’ve combined the charming, rustic, farmhouse style with an ultra functional, livable, and even profitable ADU. The main home is spacious, logical, and has all the sophistication and comfort of any of our house plans. Entering through the foyer, you’ll find the a large den to the left and a formal dining room to the right, with the staircase straight ahead. The kitchen comes next, and has a large central island as well as sprawling counter space against the wall. The great room features a large fireplace and plentiful built-ins, a view out the rear of the home, and access to the back patio. For less formal dining occasions, we’ve included a small nook off the kitchen perfect for breakfast or as a small workspace. The master suite can be found on the main floor, tucked peacefully away behind the great room. Entering the room through a pair of french doors, you’ll notice plenty of natural light via the large windows out the rear of the home. The master bath includes his and hers sinks, a large shower, a private toilet, a large wraparound walk in closet, as well as a small linen closet. The upper floor is where you’ll find the additional bedrooms, including one extra large bedroom complete with a large walk-in closet. Also upstairs is a large bathroom with two sinks and a full size shower.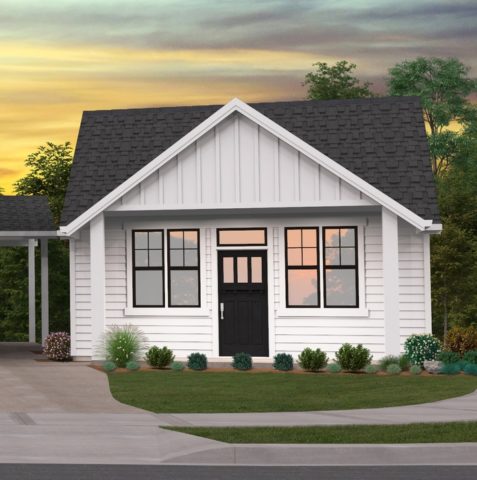 The ADU is 462 square feet, and is available separately as well as in tandem with the larger home. The floor plan will work perfectly as a shop, studio, or even permanent residence. There is a full bath, bedroom with private porch, and an eat in kitchen with full set of appliances.
The ADU is 462 square feet, and is available separately as well as in tandem with the larger home. The floor plan will work perfectly as a shop, studio, or even permanent residence. There is a full bath, bedroom with private porch, and an eat in kitchen with full set of appliances.
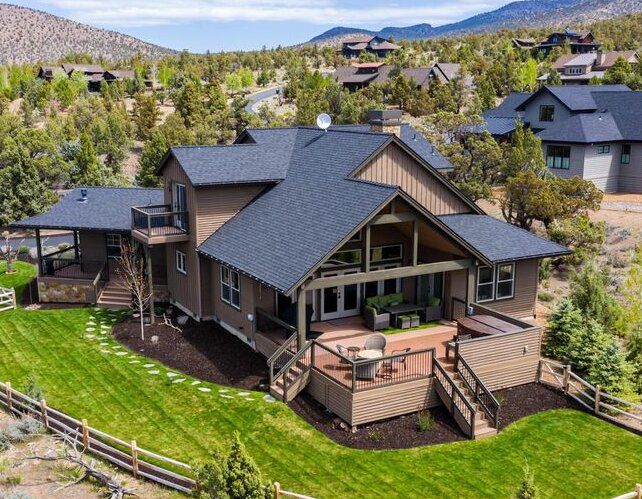
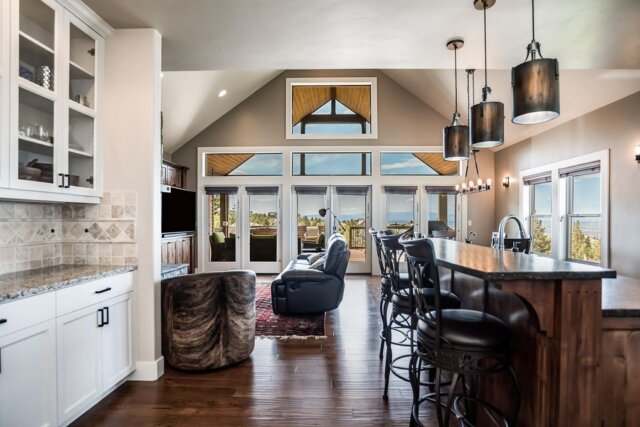 Magnificent Rustic styling in this Rustic Mountain Lodge with ADU includes tons of flexibility and a generous main floor A.D.U. Casita with wrap around porch . Feast your eyes on this dynamic house plan with options galore. Enter from the large wrap around porch to the Foyer with adjacent open staircase to the upper floor. The central island kitchen comes complete with a large walk-in pantry and convenient mail/key drop zone on the left side. Entering this home past the kitchen is the vaulted two story Loft leading outside to the large timber framed rear outdoor living area.
Magnificent Rustic styling in this Rustic Mountain Lodge with ADU includes tons of flexibility and a generous main floor A.D.U. Casita with wrap around porch . Feast your eyes on this dynamic house plan with options galore. Enter from the large wrap around porch to the Foyer with adjacent open staircase to the upper floor. The central island kitchen comes complete with a large walk-in pantry and convenient mail/key drop zone on the left side. Entering this home past the kitchen is the vaulted two story Loft leading outside to the large timber framed rear outdoor living area.