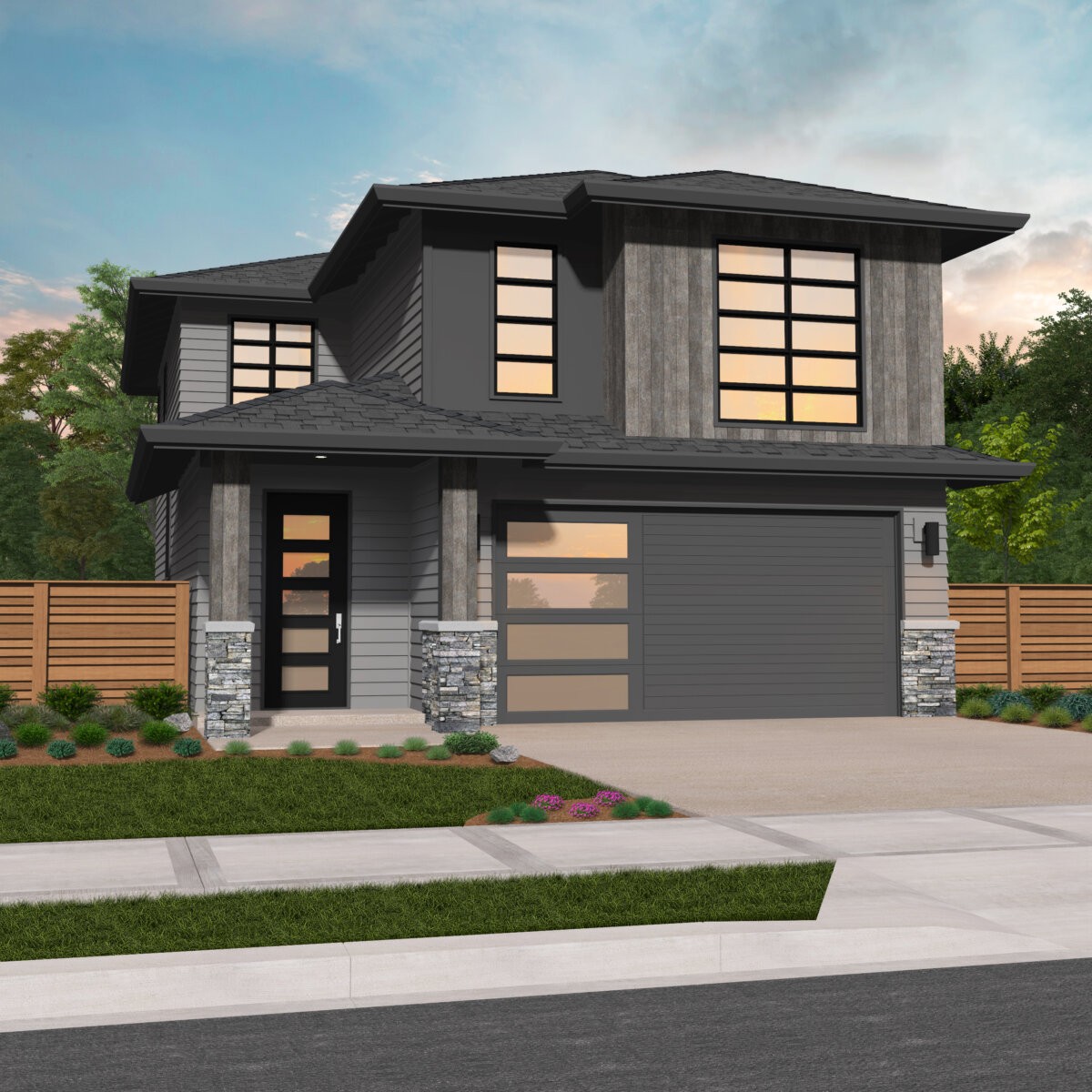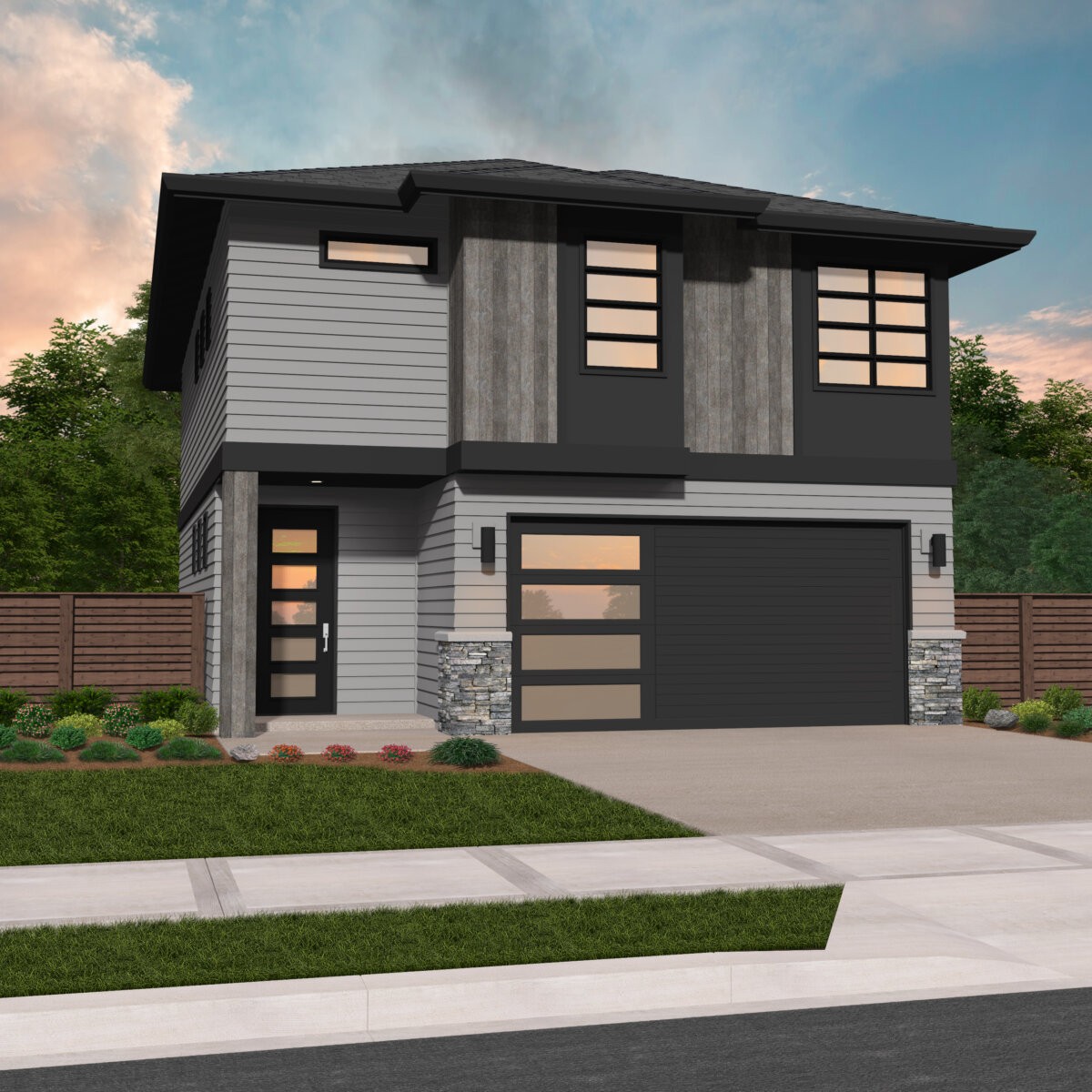Capri B – Tiny Modern Two Story House Plan
MM-1475-B
Tiny Modern Two Story House Plan
So many designs will skimp on comfort when faced with a smaller footprint, but we’ve made no compromises in this tiny modern two story house plan. The popular roof line pairs beautifully with a compact yet open layout that promotes movement and comfort.
A single garage offers safe storage for your vehicle and extra belongings, but also passageway into the dining room. Enter here or through the front door into the living room to get the first impression of your home. The living room and dining room flow together all the way through to the U shaped kitchen. This shape maximizes your ability to cook efficiently in a smaller home, while also offering an eat-in peninsula. A powder room and under stair storage closet complete the main floor.
The upper floor contains all three bedrooms, including the primary suite, as well as a full bath and laundry room. The primary suite is straight ahead, but we’ll save that for last. Head left down the hallway and pass the laundry room, and the full bath, shared between the two guest bedrooms. Speaking of which, the two guest bedrooms are positioned at the front of the home, one slightly larger than the other but both very comfortable. Back to the primary suite, there you will find a spacious getaway with a vaulted ceiling, large walk-in, and a private bathroom with a separate tub and shower and twin sinks.
We can make modifications to our house plans and would love to make this the perfect home for you. Reach us through our contact form here, and then take a look at the rest of our tiny modern two story house plans at this link here.

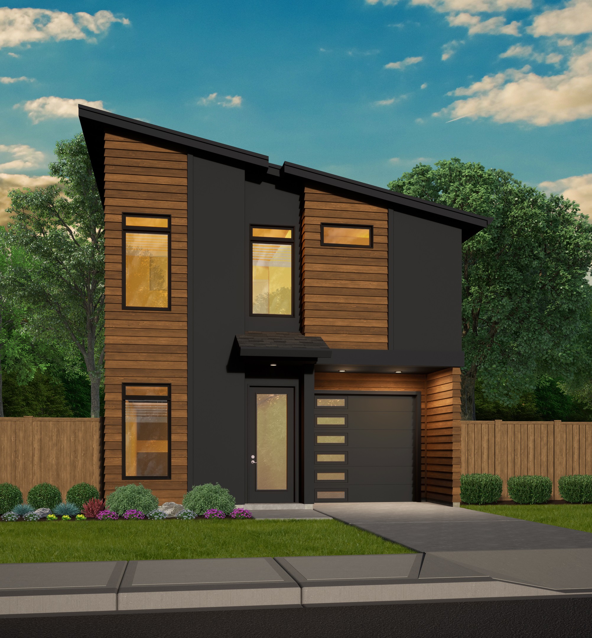
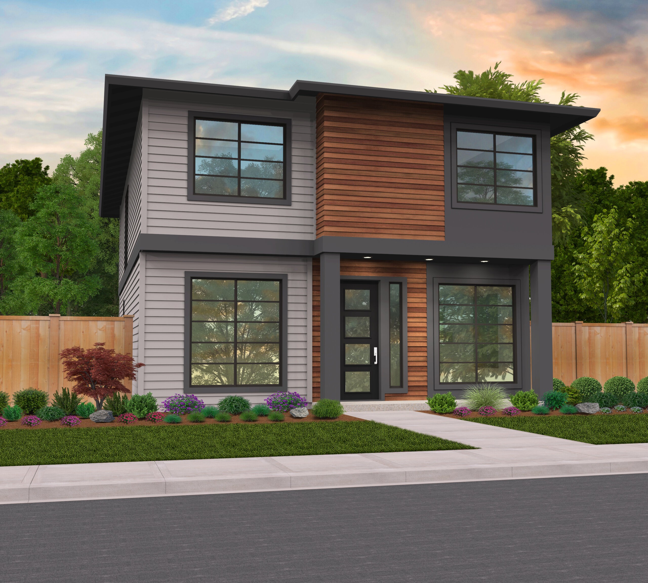
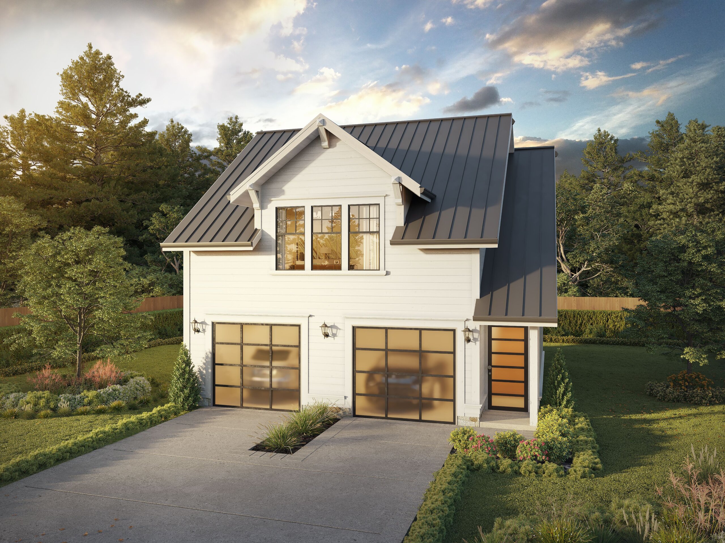

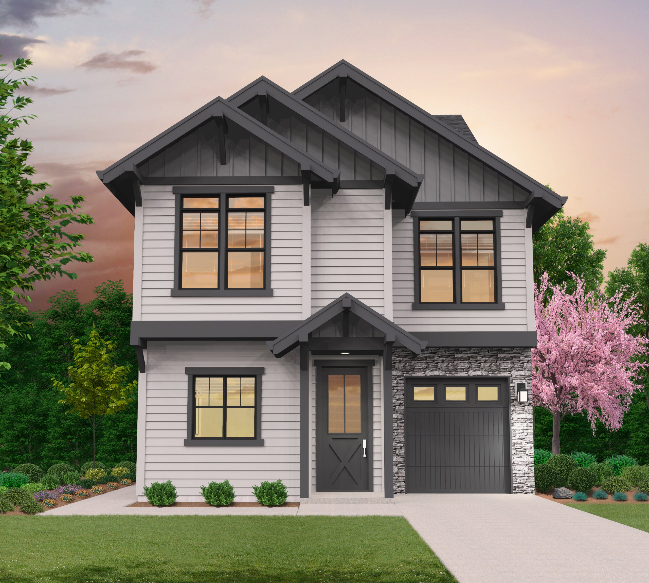
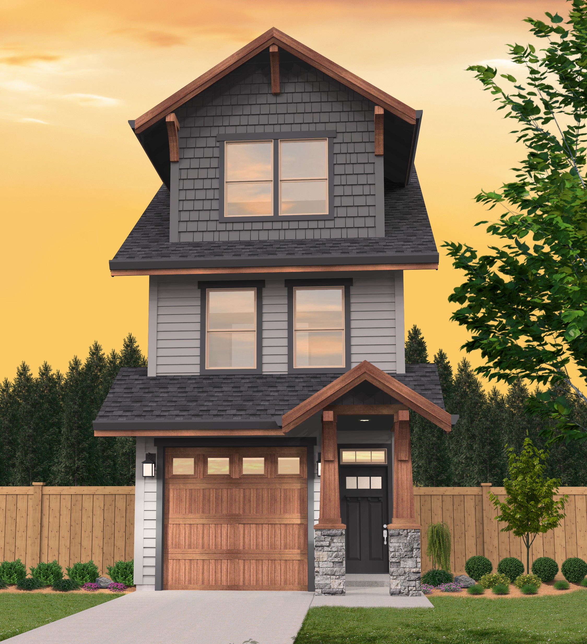
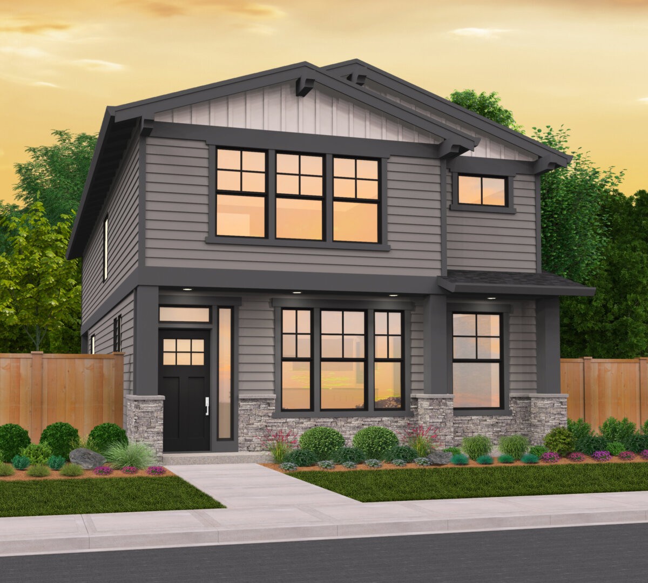
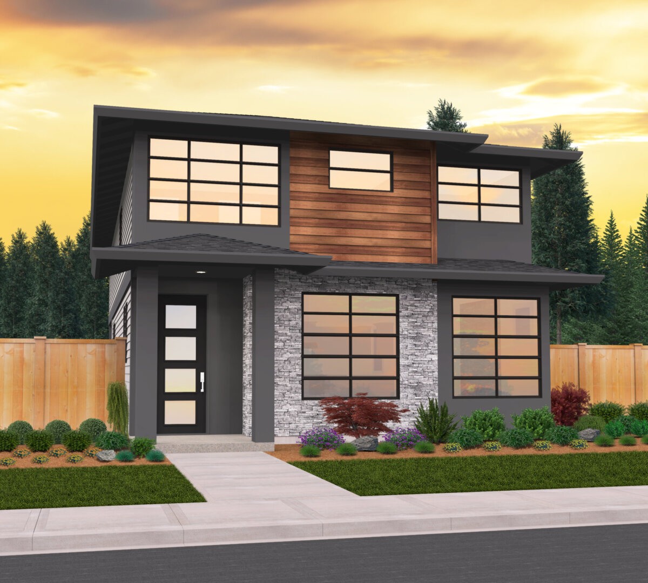
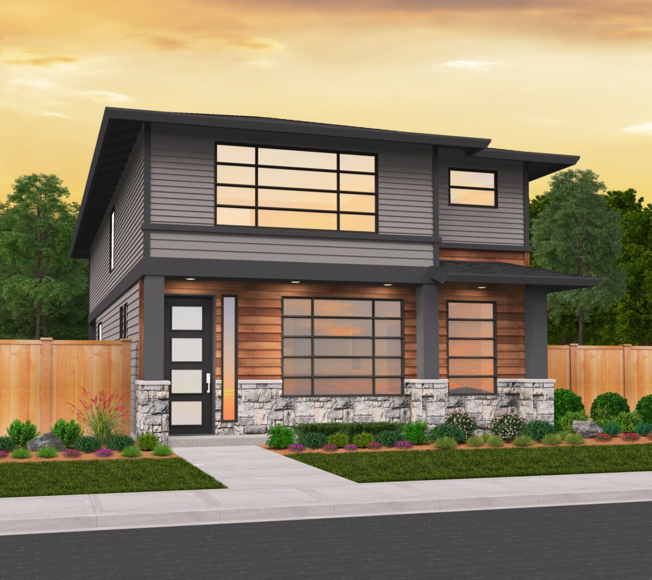
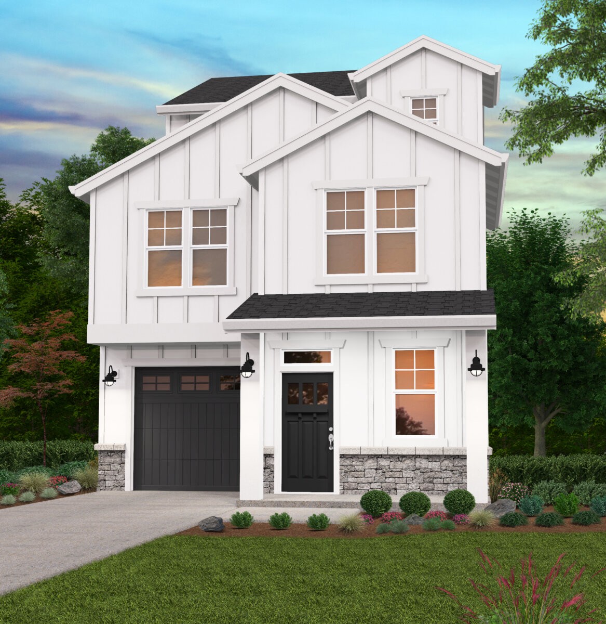
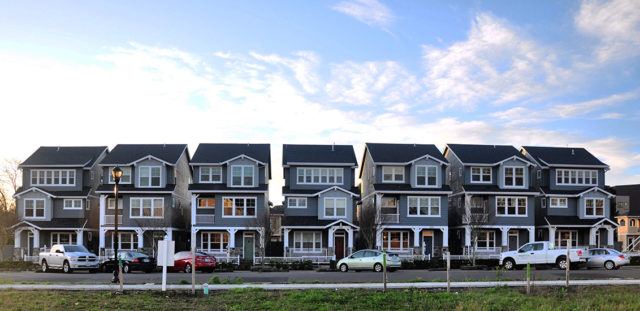 This home has been value engineered for an original very cost conscious builder and has also been lateral designed by the cost optimized
This home has been value engineered for an original very cost conscious builder and has also been lateral designed by the cost optimized 