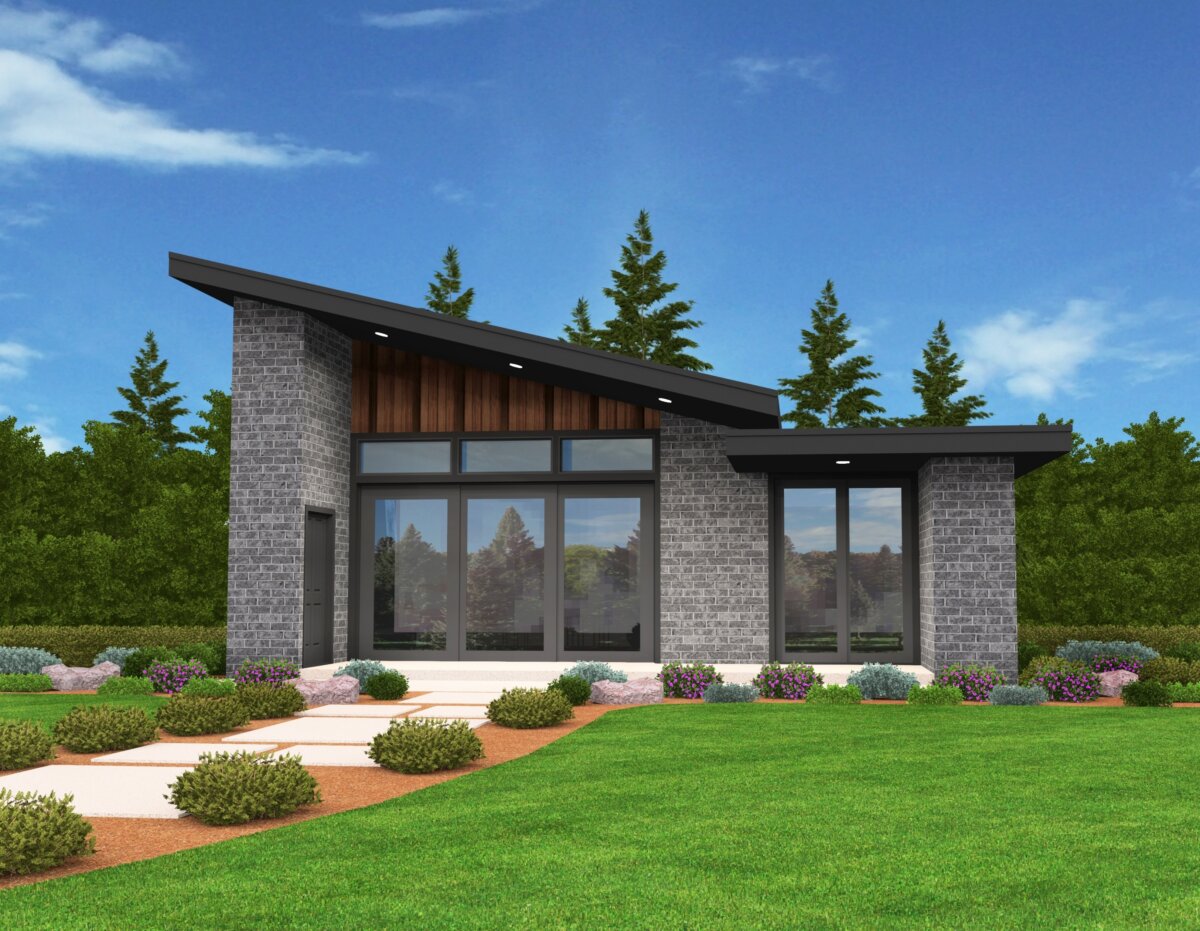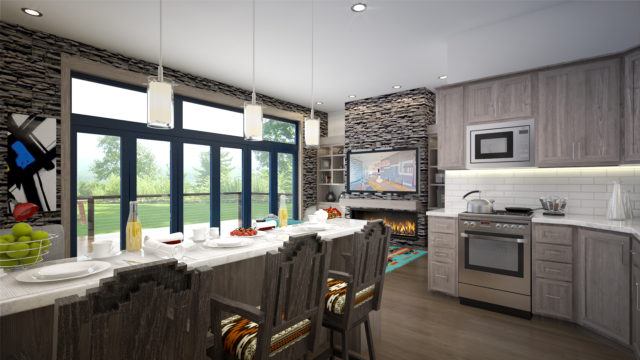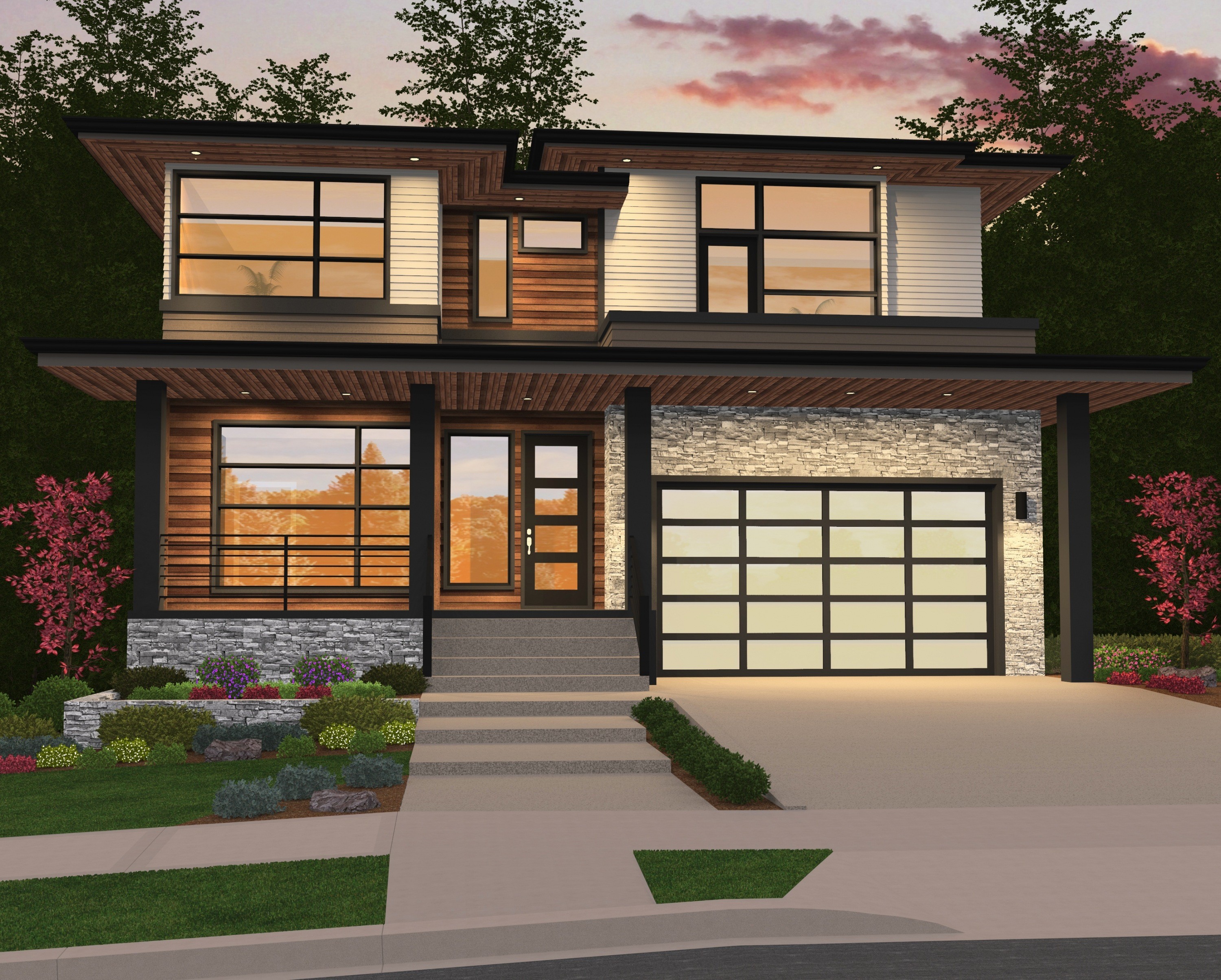Glenview 8
M-2627
Charming Two Story with main floor owners suite
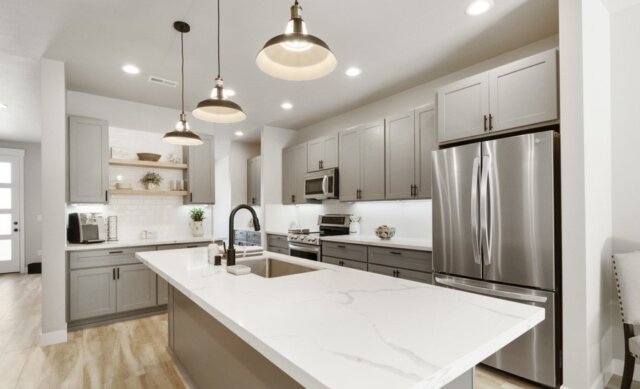 This charming quality craftsman house plan, with its great curb appeal and logical floor plan, make it a winner no matter where it is built.
This charming quality craftsman house plan, with its great curb appeal and logical floor plan, make it a winner no matter where it is built.
As you enter the home you will find a beautiful formal dining room off the foyer. Just off the dining room lies the beautiful gourmet kitchen featuring a grand center island and walk in pantry. Adjacent to the kitchen lies the spacious vaulted great room, complete with a built in fireplace and windows flanked on each side. Next to the great room is the luxurious master suite, complete with separate shower and soaking tub, side by side sinks and walk in closet. The utility room is conveniently located right off the master, which also serves as the garage access/mud room.
On the upper floor there are three bedrooms, one with a walk-in closet, a full bathroom and the loft which opens to the great room below.
This upscale quality craftsman house plan features not only stunning curb appeal, but also a spacious, efficient floor plan.
The space you’ve always imagined is now within grasp. Dive into our website to explore a diverse collection of customizable house plans, each ready for your personalization. Don’t hesitate to contact us if you need assistance or have any questions about customizing your chosen plan. With our expertise and your vision, we can bring your ideas to life.

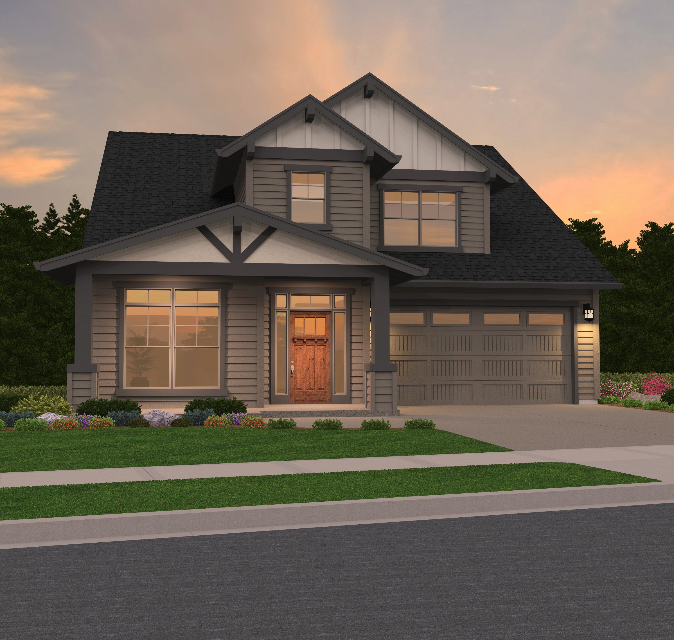
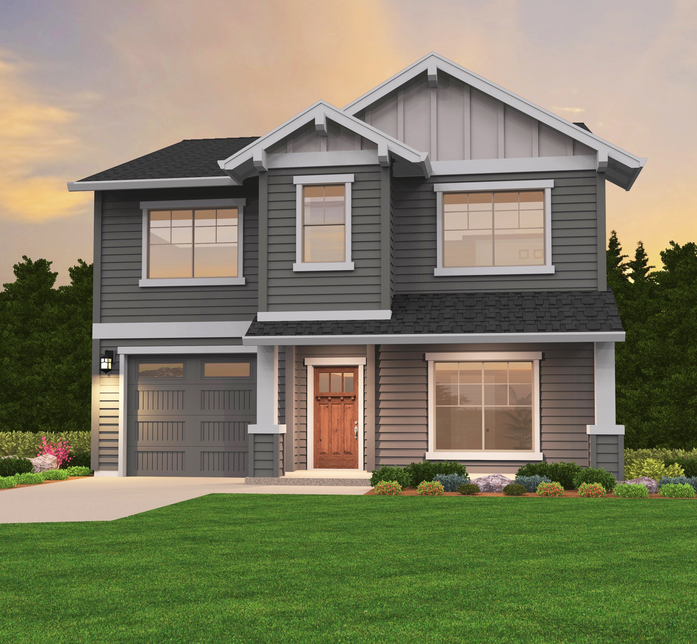
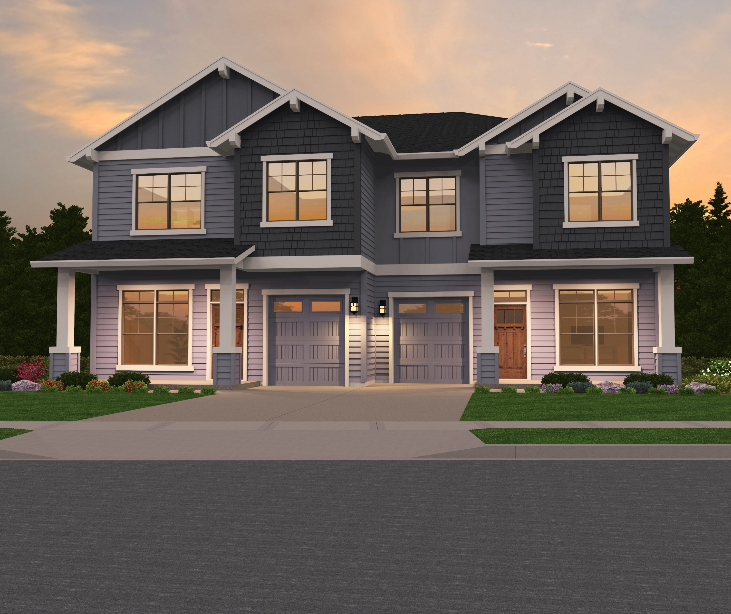
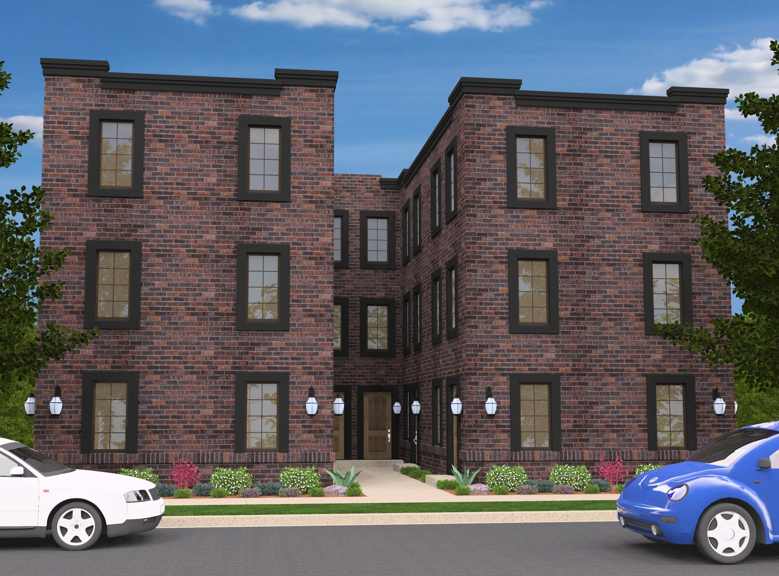
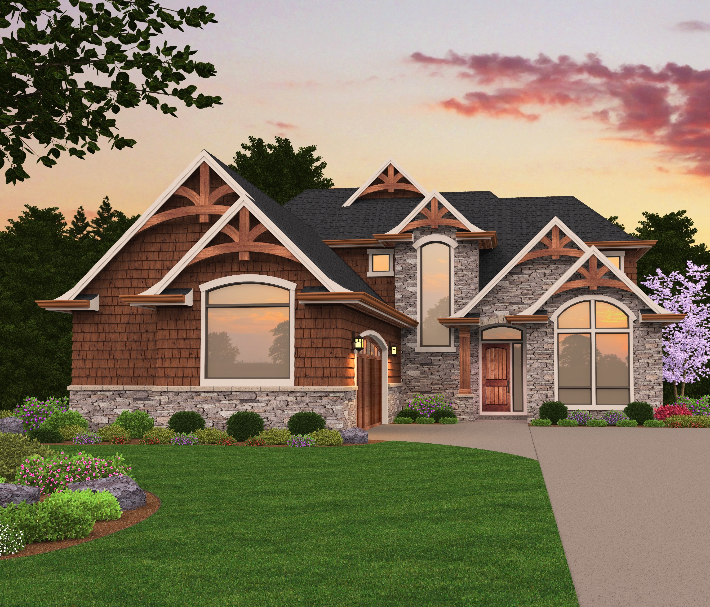

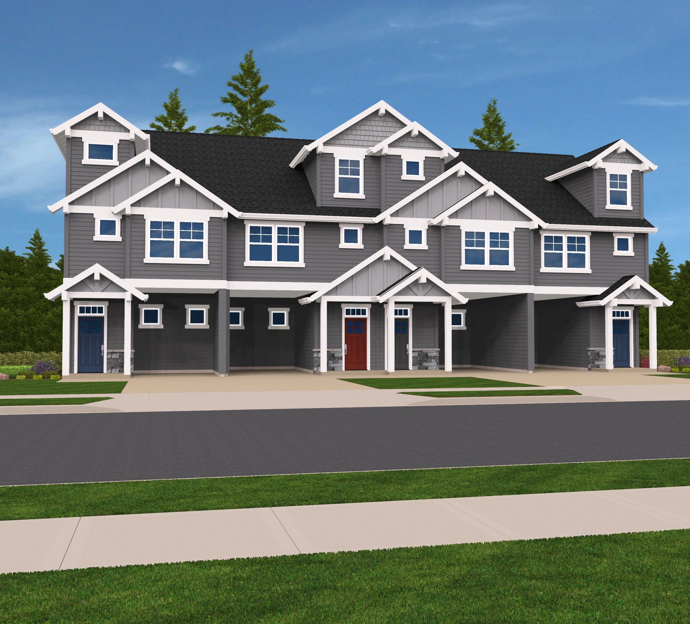
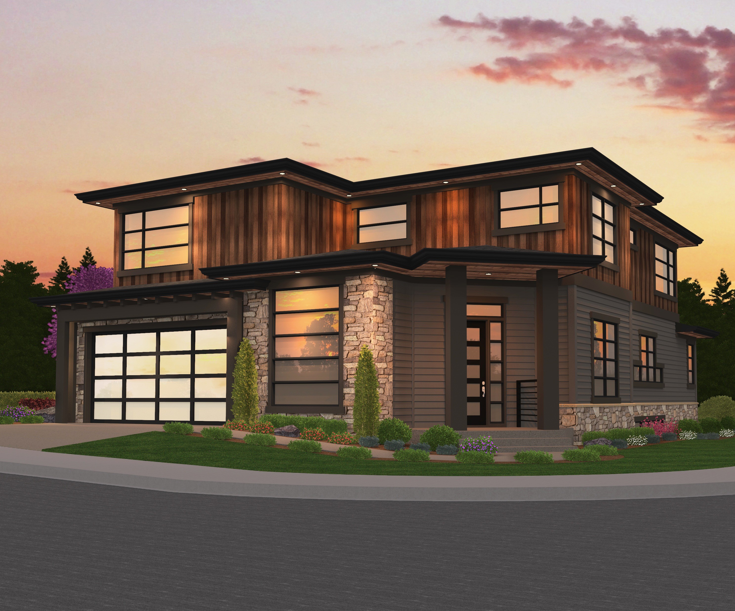
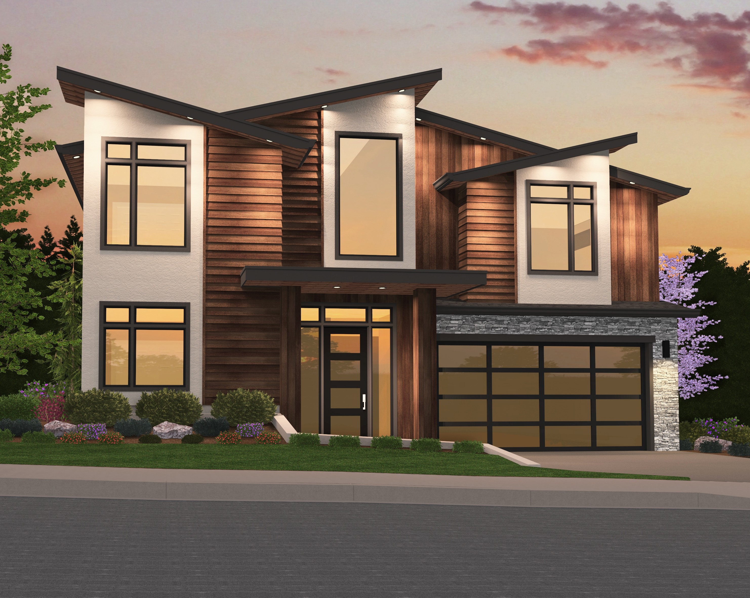
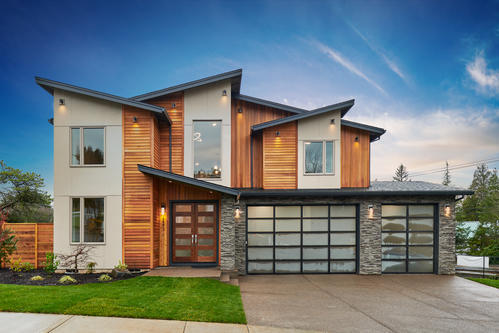 The curb appeal
The curb appeal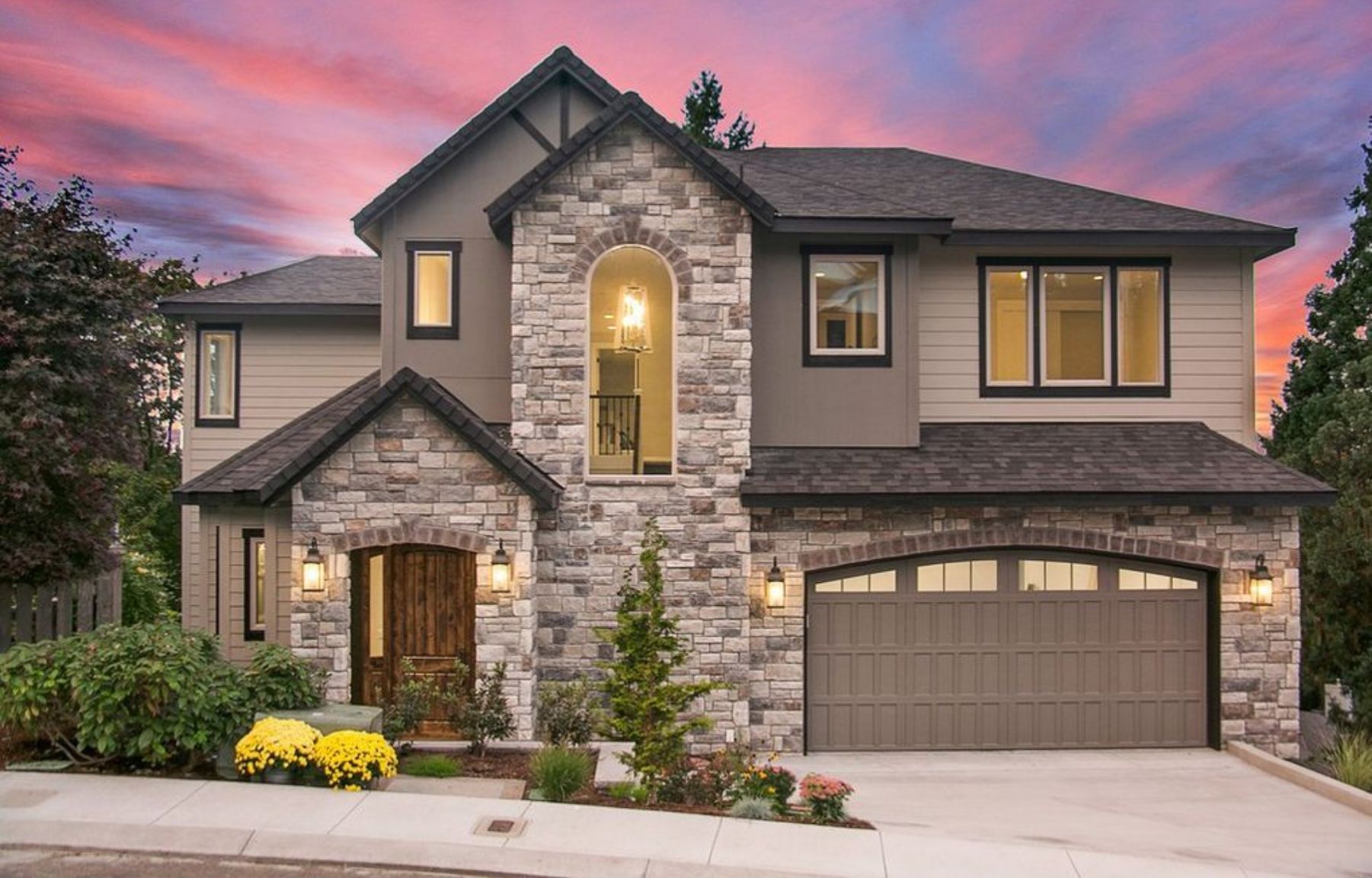
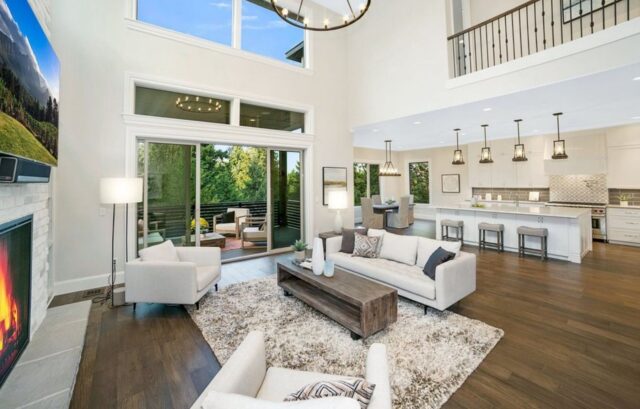 Stunning three-story
Stunning three-story 