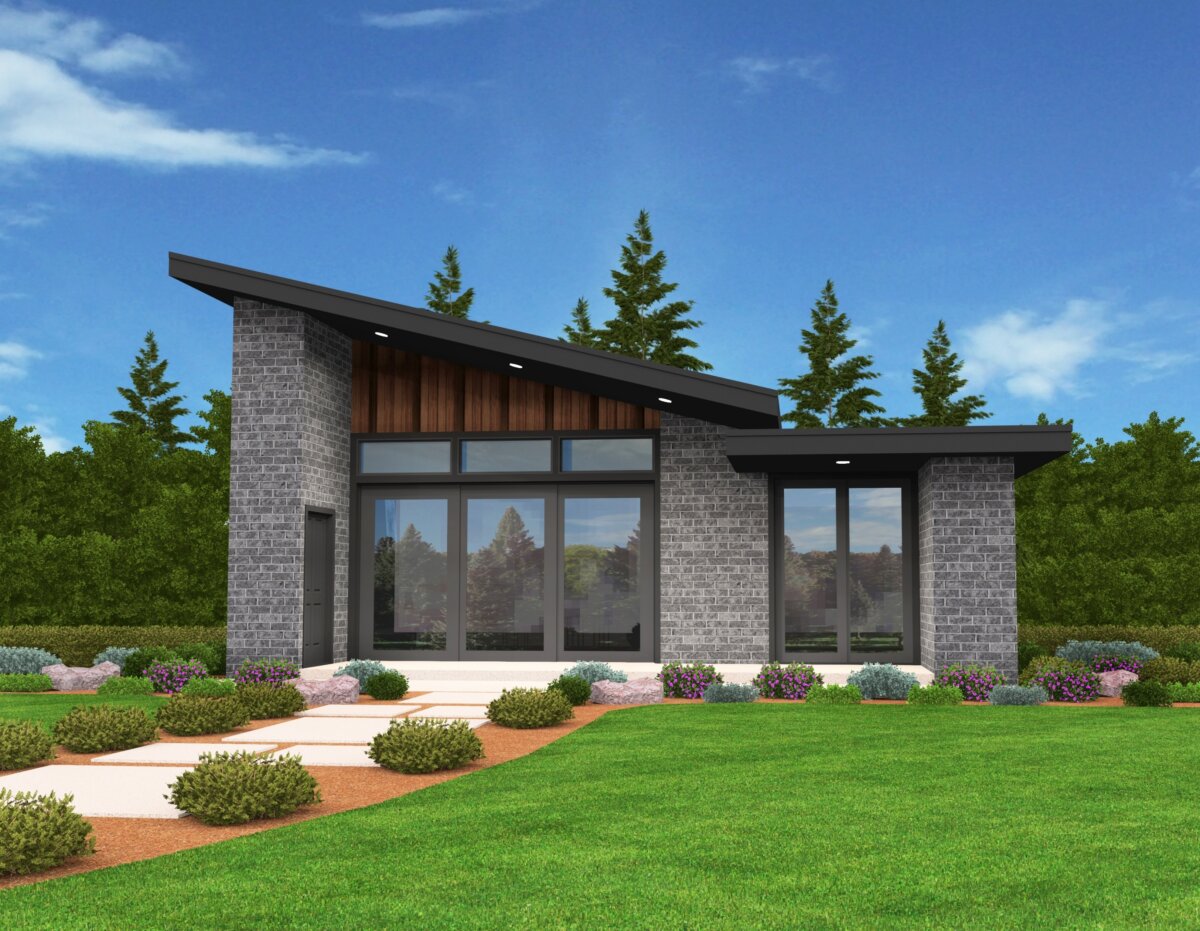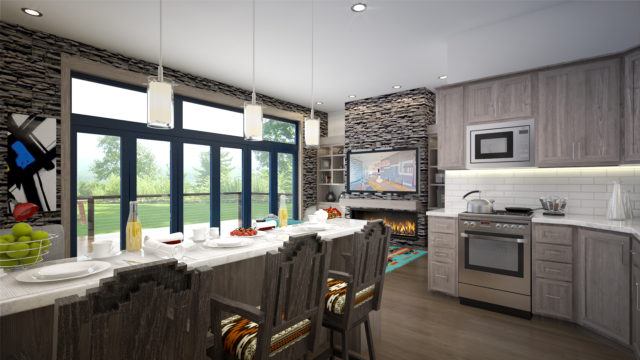Marvelous Modern
MM-1998-S
Charming Family Favorite Contemporary Home Design
Elegant and crisp modern design and an efficient floor plan come together in this charming, family favorite Contemporary home design.
A flexible den greets you upon entering the home, as well as the foyer which leads to an open concept kitchen/dining/living room. The kitchen is a spacious U shape with a center island facing the elegant family room, which features a built in fireplace and large windows. Adjacent to the kitchen is the dining nook with access to the outdoor covered patio. There is also a two car garage included in this Contemporary home design, which can easily be accessed from the foyer.
Upstairs you’ll find two spacious bedrooms with walk-in closets, a full bathroom , utility room and the luxurious master suite. The master features a desirable standalone corner soaking tub, double sinks, private restroom and impressive walk in closet, making this the ultimate peaceful retreat.
Your perfect home is just a few clicks away. Explore our website to find an extensive selection of customizable house plans that you can tailor to your preferences. If you have any questions about customizing a plan, feel free to reach out to us. Let’s work together to create a space that reflects your unique style and needs.
This house plan is not available in Clark County, Washington.


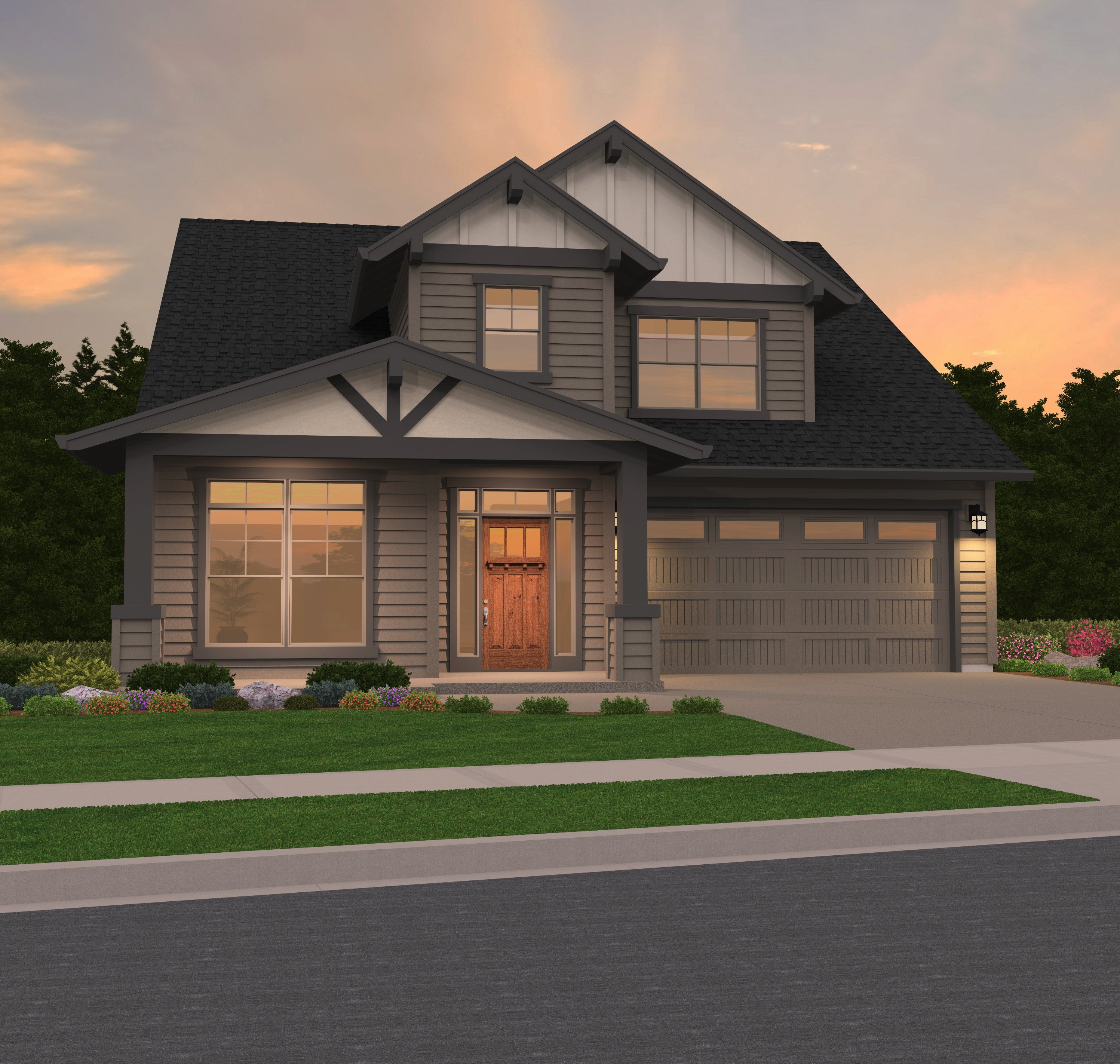
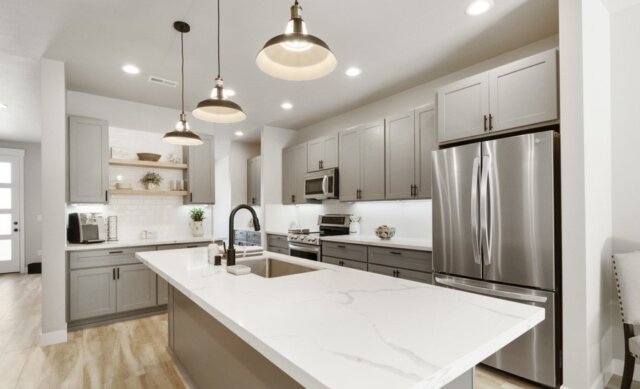 This
This 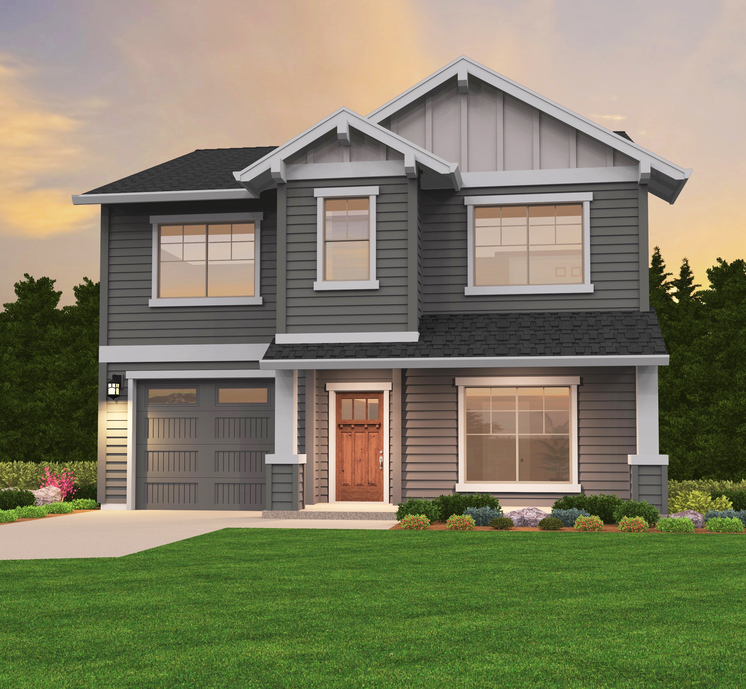
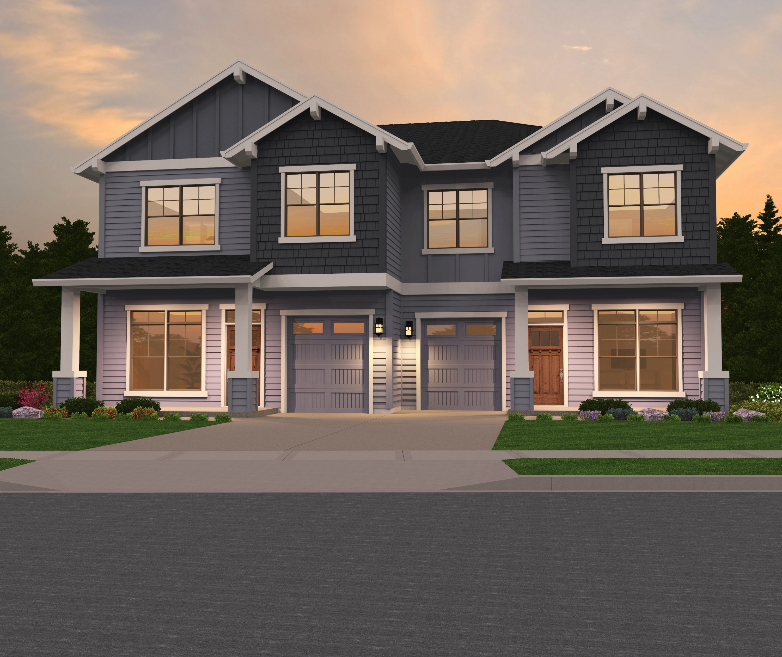
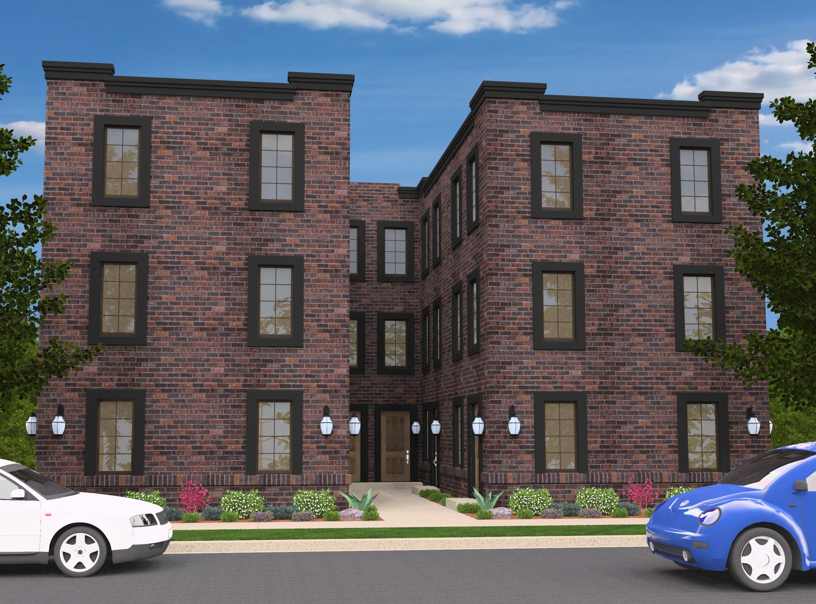
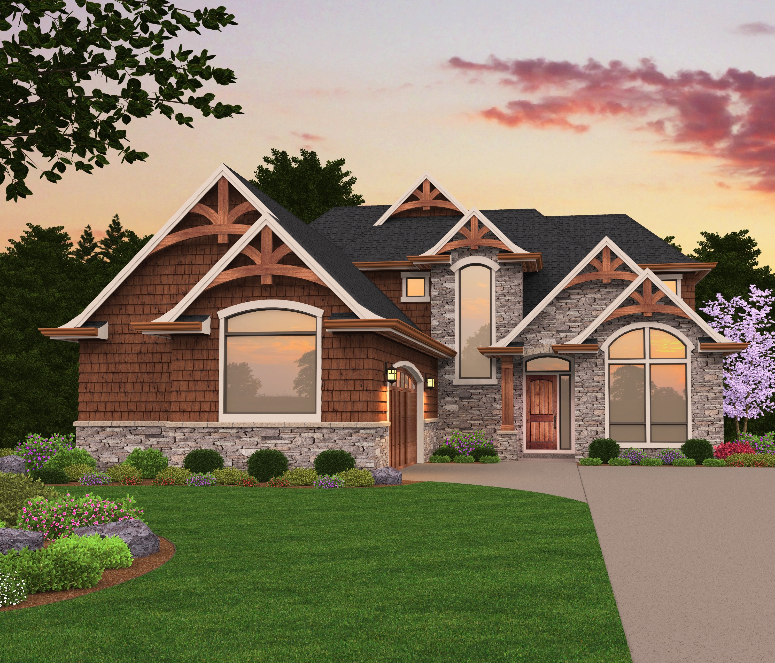

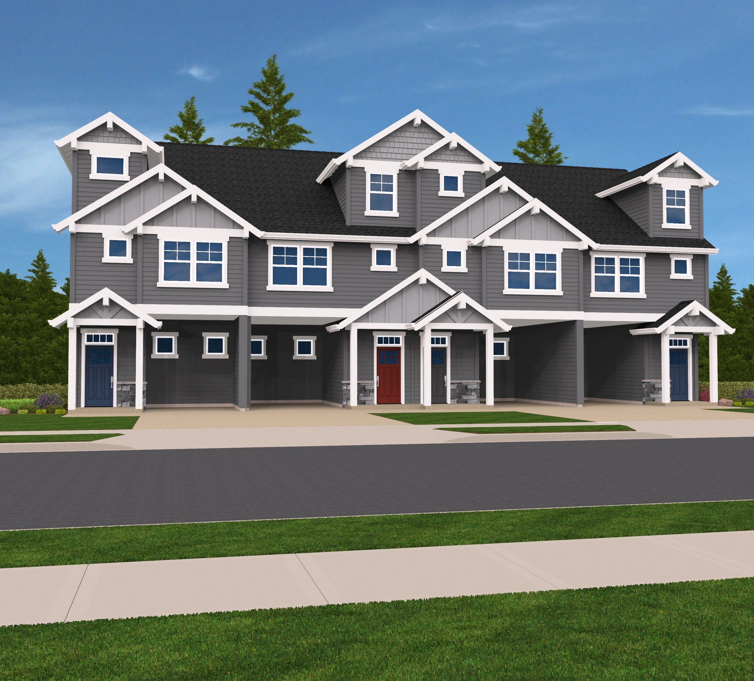
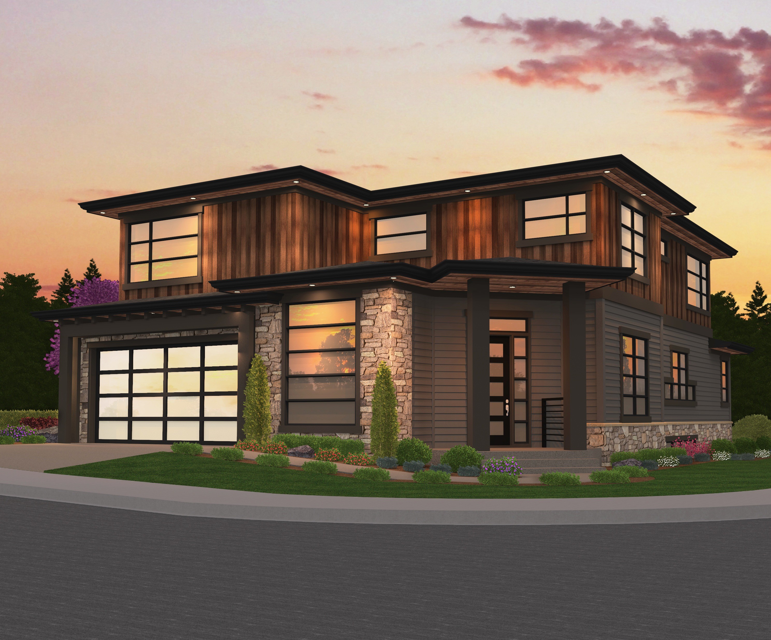
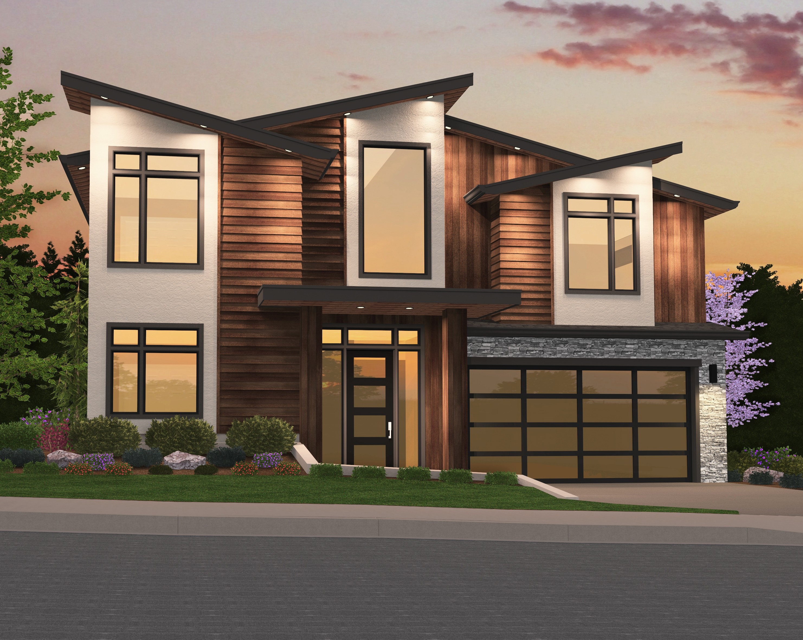
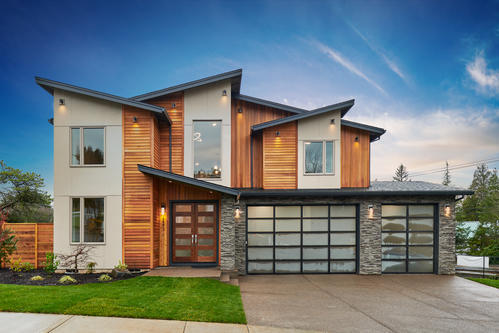 The curb appeal
The curb appeal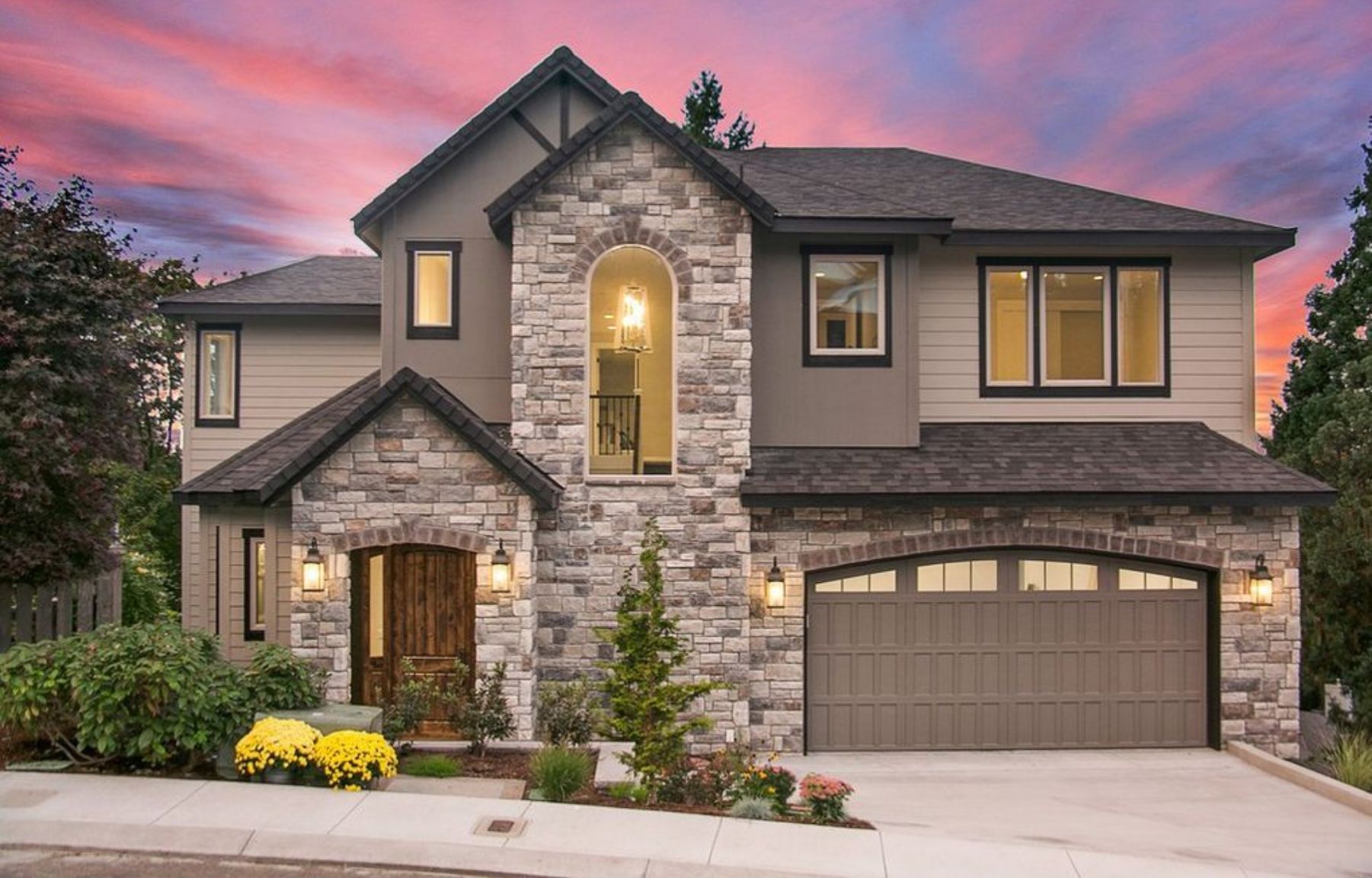
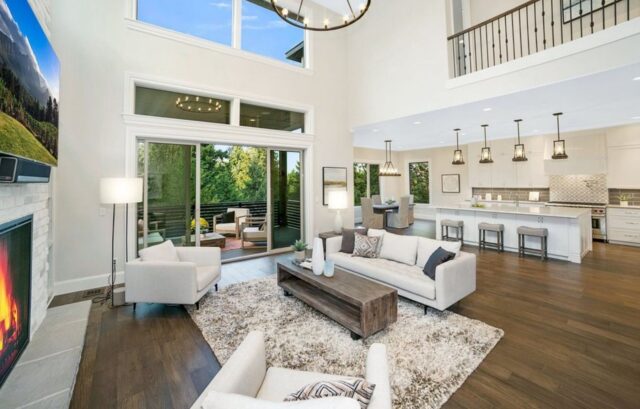 Stunning three-story
Stunning three-story 