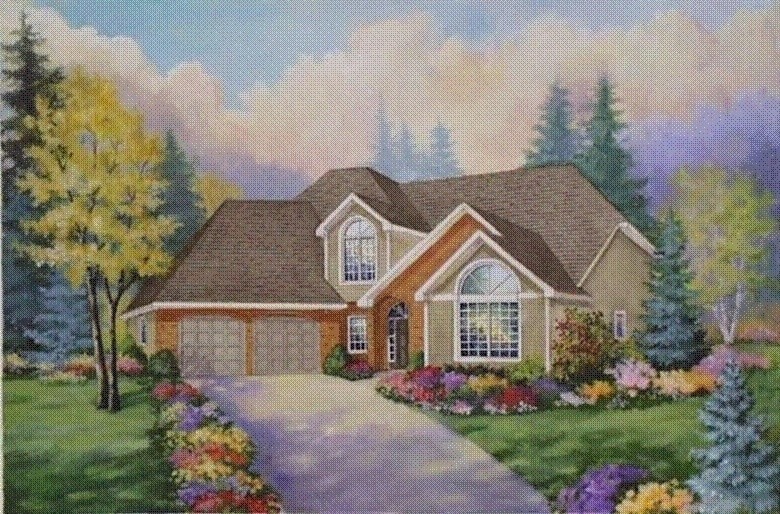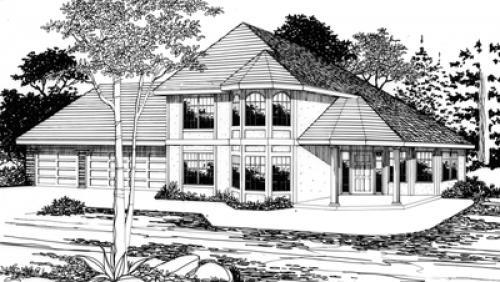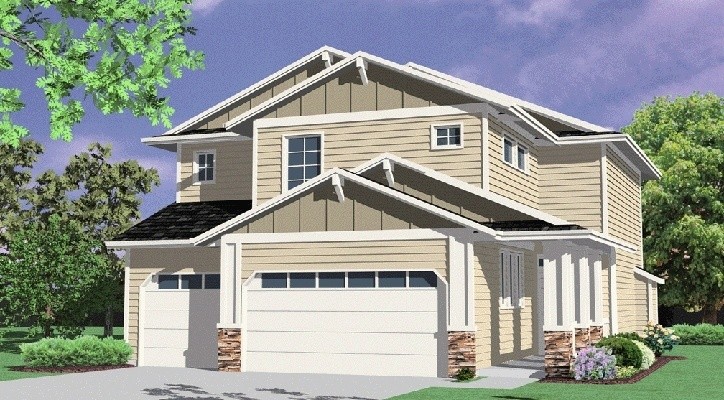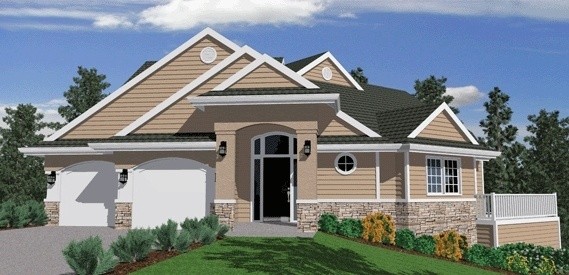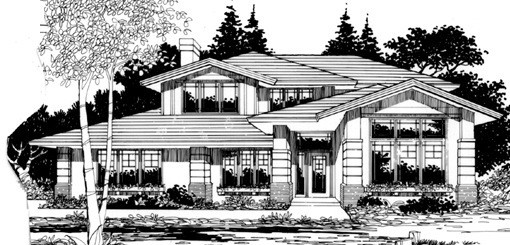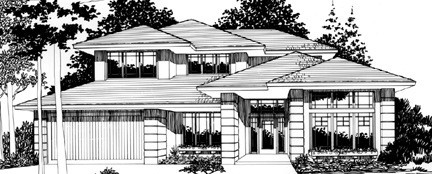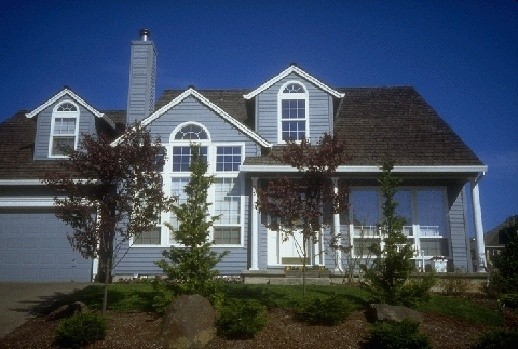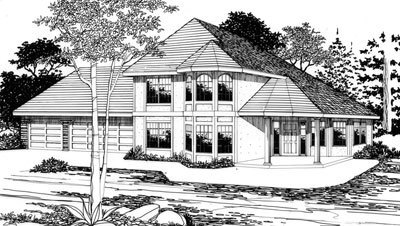Sweet Story
M-2116
This is just an outstanding solution to the current housing market. The main floor master suite is a must for many home buyers today, along with the very large and vaulted family room adjacent to the island kitchen and nook. There is a main floor study as well as formal living and dining rooms. Leading you upstairs is a gracefully curved stairway bringing you to two beautiful bedroom suites, each complete with its own full bathroom. The upper landing overlooks the open great room below. This is a craftsman design with all the charm and sophistication of the genre. The front porch speaks for itself in its cozy nature, as does the simple beauty of this entire design for the new millennium.


